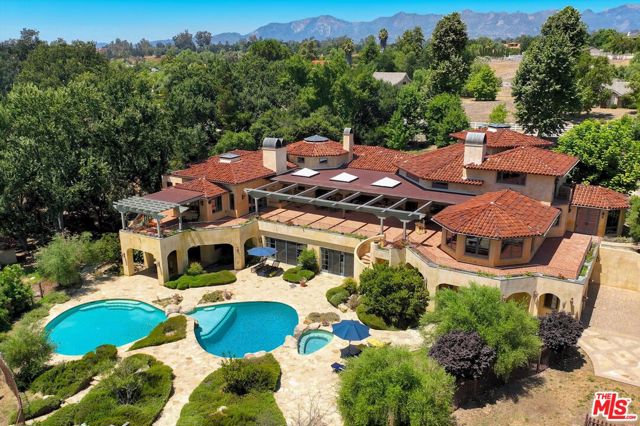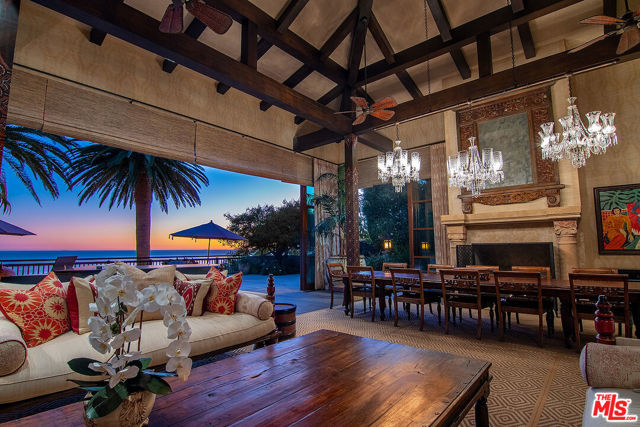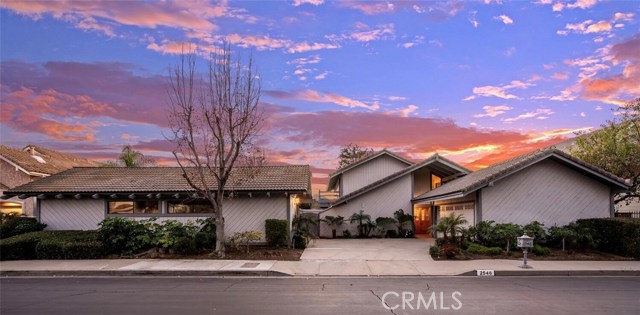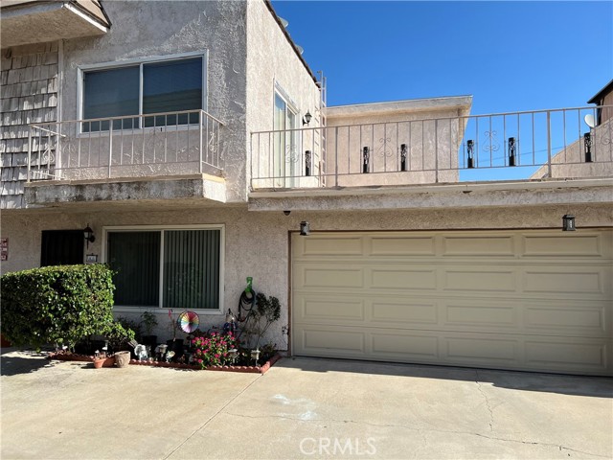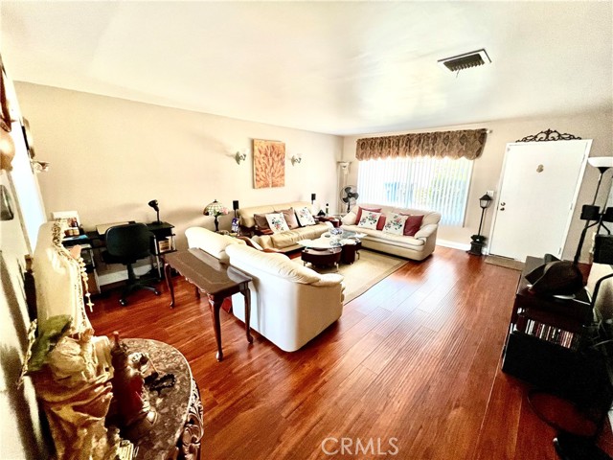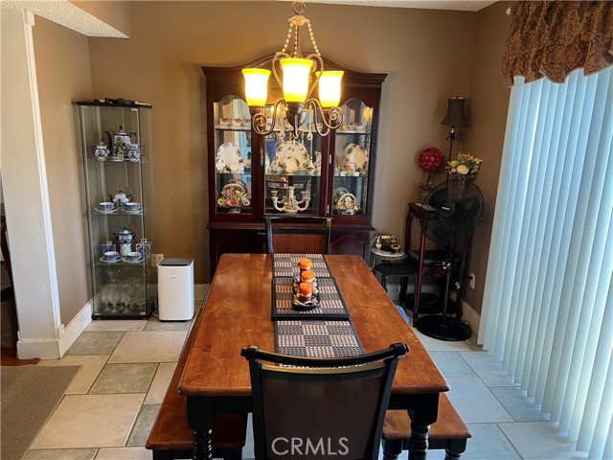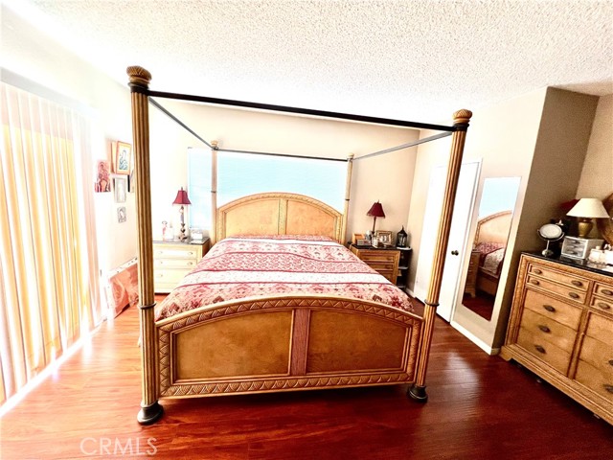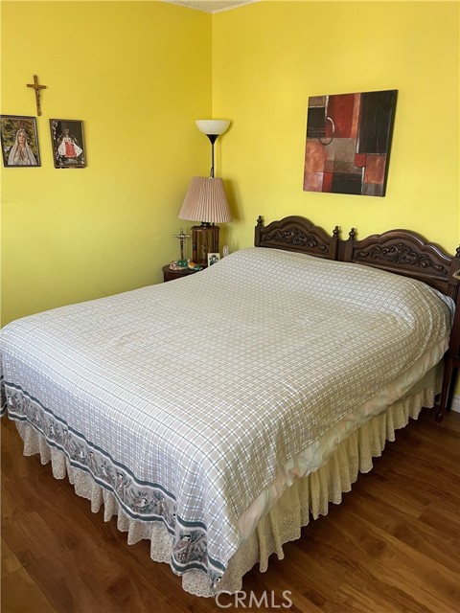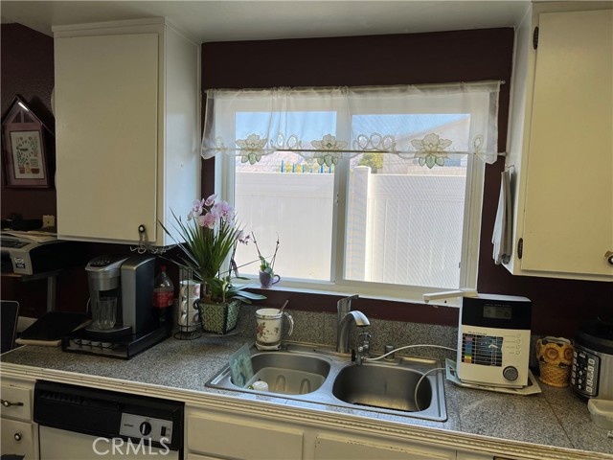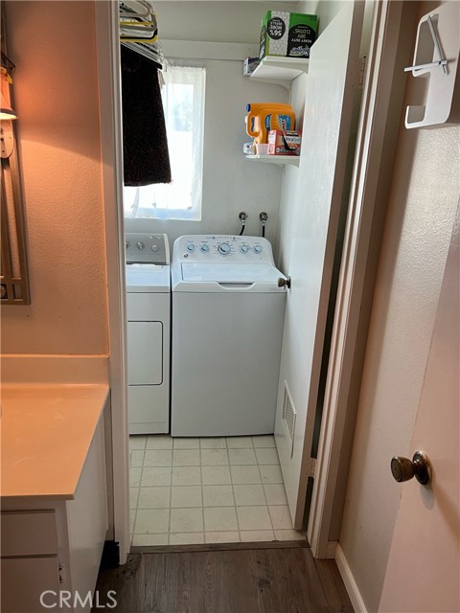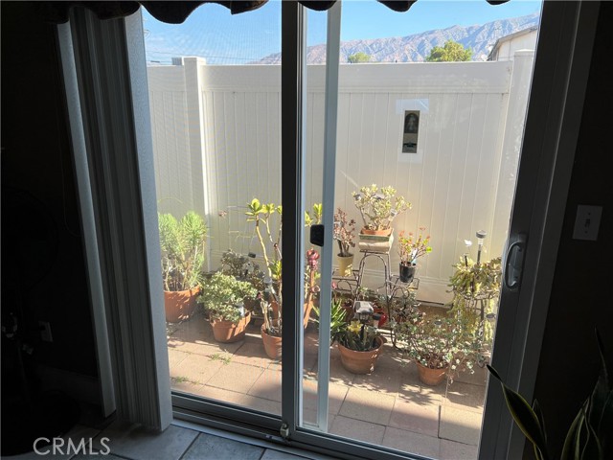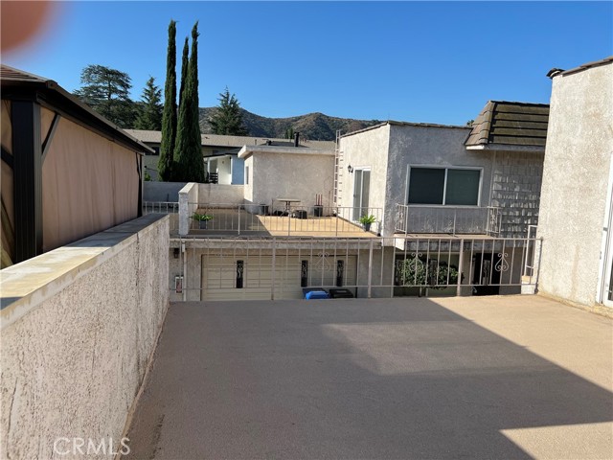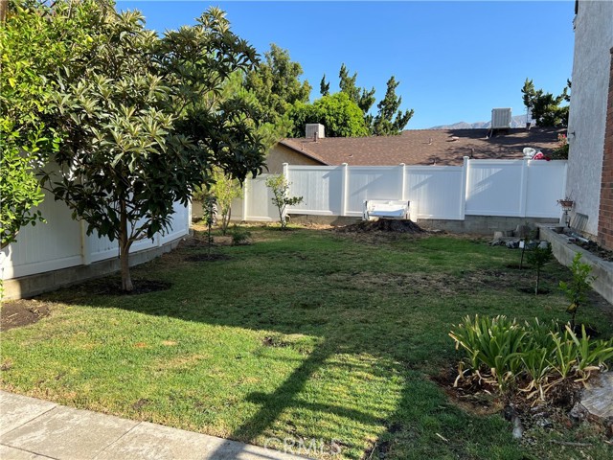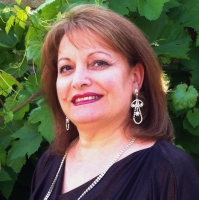10415 Mcvine Avenue 2, Sunland, CA 91040
Contact Silva Babaian
Schedule A Showing
Request more information
- MLS#: GD25018905 ( Condominium )
- Street Address: 10415 Mcvine Avenue 2
- Viewed: 1
- Price: $741,000
- Price sqft: $472
- Waterfront: No
- Year Built: 1977
- Bldg sqft: 1569
- Bedrooms: 3
- Total Baths: 3
- Full Baths: 3
- Garage / Parking Spaces: 2
- Days On Market: 29
- Additional Information
- County: LOS ANGELES
- City: Sunland
- Zipcode: 91040
- District: Los Angeles Unified
- High School: VERHIL
- Provided by: SM Realty & Associates
- Contact: Gloria Gloria

- DMCA Notice
-
DescriptionMUST SEE AND OWN THIS UPGRADED AND WELL MAINTAINED TOWNHOUSE! It is in a desirable neighborhood with easy access to all amenities including schools, shopping centers, restaurants, parks, and the 210 freeway. This is a small 8 unit complex with a common gated pool and side garden, easy to get along with all the loving, caring, and peaceful neighbors. The bright and airy living room, spacious Master Bedroom, and 2 natural light filled bedrooms were all remodeled with laminate flooring. All bedrooms are located upstairs. The kitchen has granite countertops, the formal dining room is well lit and bright, the laundry room has a side by side washer and dryer, and the adjacent powder room, all with ceramic tile flooring. The kitchen has direct access to the unit's large two garages. It has a private patio and deck ideal for entertainment and quiet enjoyment.
Property Location and Similar Properties
Features
Appliances
- Dishwasher
- Electric Range
- Range Hood
- Refrigerator
- Water Heater Central
Assessments
- None
Association Amenities
- Pool
- Insurance
- Maintenance Front Yard
Association Fee
- 450.00
Association Fee Frequency
- Monthly
Commoninterest
- Condominium
Common Walls
- 2+ Common Walls
- No One Above
- No One Below
Cooling
- Central Air
Country
- US
Days On Market
- 24
Eating Area
- Breakfast Nook
- Dining Room
Entry Location
- Front Door
Fireplace Features
- None
Flooring
- Laminate
- Tile
Garage Spaces
- 2.00
Heating
- Central
High School
- VERHIL
Highschool
- Verdugo Hills
Inclusions
- Refrigerator
- Range
- Microwave
- Washer and Dryer
Interior Features
- Granite Counters
Laundry Features
- Dryer Included
- Individual Room
- Washer Included
Levels
- Two
Living Area Source
- Assessor
Lockboxtype
- None
Parcel Number
- 2560009040
Parking Features
- Direct Garage Access
Patio And Porch Features
- Deck
- Patio Open
Pool Features
- Association
- In Ground
Postalcodeplus4
- 3142
Property Type
- Condominium
School District
- Los Angeles Unified
Sewer
- Public Sewer
Utilities
- Cable Available
- Electricity Available
- Natural Gas Available
- Sewer Available
View
- None
Water Source
- Public
Year Built
- 1977
Year Built Source
- Assessor
Zoning
- LAR3

