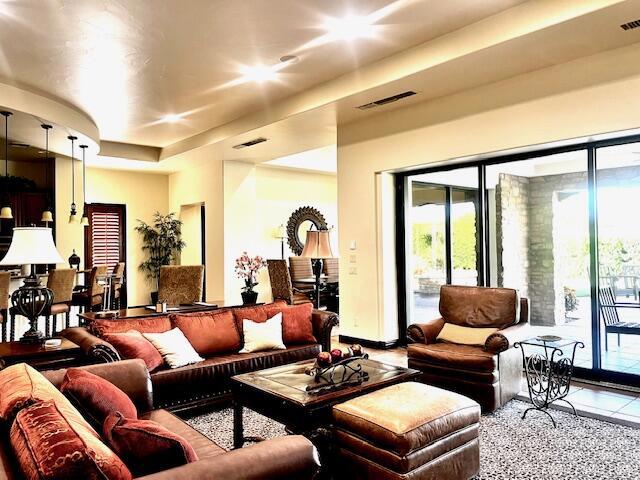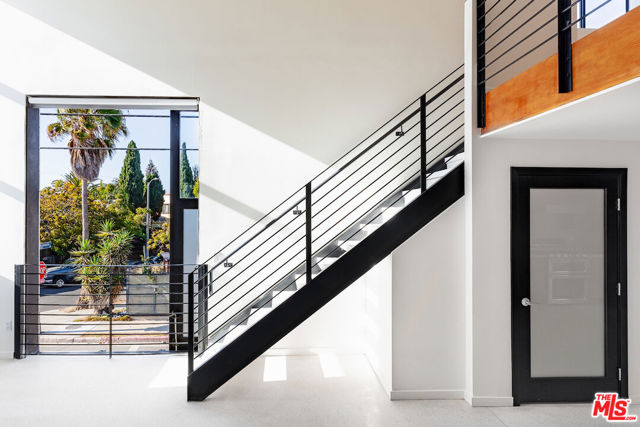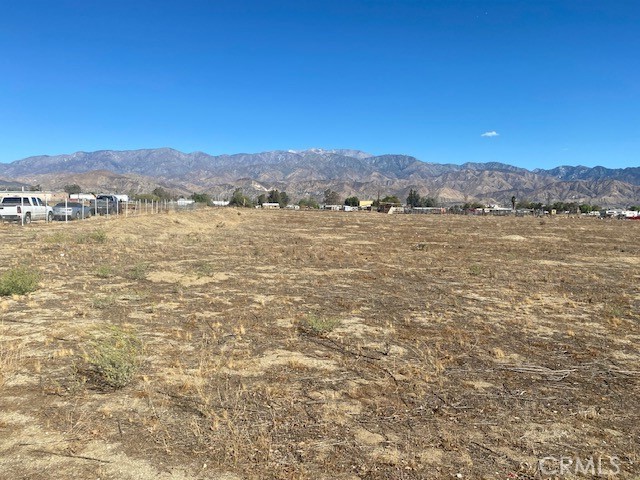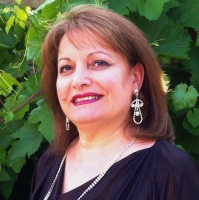150 Running Springs Drive, Palm Desert, CA 92211
Contact Silva Babaian
Schedule A Showing
Request more information
- MLS#: 219123581DA ( Condominium )
- Street Address: 150 Running Springs Drive
- Viewed: 13
- Price: $2,150,000
- Price sqft: $768
- Waterfront: No
- Year Built: 1983
- Bldg sqft: 2800
- Bedrooms: 3
- Total Baths: 2
- Full Baths: 1
- 1/2 Baths: 1
- Garage / Parking Spaces: 2
- Days On Market: 43
- Additional Information
- County: RIVERSIDE
- City: Palm Desert
- Zipcode: 92211
- Subdivision: The Lakes Country Cl
- Building: The Lakes Country Cl
- Provided by: Coldwell Banker Realty
- Contact: Paula Paula

- DMCA Notice
-
DescriptionYou have to see it to believe it! This home is a masterpiece of design and luxury living. Newly rebuilt, redesigned, and upgraded by the acclaimed design firm Andelin Design House. Crafted to perfection, this one of a kind luxury residence showcases impeccable attention to detail. Every element, from the finest materials to cutting edge technology, has been meticulously curated to deliver a genuinely move in ready masterpiece. This like new property allows you to avoid the stress of renovations or furnishing usually necessary with typical Desert properties. This is state of the art artistry and design, which you must see to believe! The home boasts breathtaking mountain and golf course views and a thoughtful and exquisitely designed interior that exudes warmth and sophistication. This home design is innovative and sophisticated, With top of the line appliances, custom stone finishes, and hand painted marble accents. Motorized sliders and motion sensors effortlessly open the entire back side of the home to breathtaking views for seamless indoor and outdoor living and entertaining. You will find high end fixtures and designer lighting throughout the home. Every detail is crafted with the best quality and style to surpass anything else in the area. Entering the home, Guests are welcomed with an elegant living area and a ''floating island and bar top''. Nothing is left undone to ensure this home is turnkey. The Lakes Country Club is a highly sought after community where discerning homeowners have made significant investments in their properties, transforming them into long term retreats. Many of these residences have been meticulously upgraded to match the club's prestigious atmosphere, and because owners are committed to staying, these exceptional homes rarely come to market. As a result, comparable sales may be limited, reflecting the exclusivity and desirability of this premier destination.
Property Location and Similar Properties
Features
Appliances
- Electric Cooktop
- Microwave
- Gas Cooktop
- Water Purifier
- Water Line to Refrigerator
- Refrigerator
- Ice Maker
- Disposal
- Dishwasher
- Tankless Water Heater
Association Amenities
- Bocce Ball Court
- Tennis Court(s)
- Paddle Tennis
- Picnic Area
- Other Courts
- Meeting Room
- Maintenance Grounds
- Lake or Pond
- Golf Course
- Gym/Ex Room
- Card Room
- Clubhouse
- Controlled Access
- Banquet Facilities
- Clubhouse Paid
- Trash
- Security
- Insurance
- Earthquake Insurance
- Cable TV
Association Fee
- 1800.00
Association Fee Frequency
- Monthly
Builder Model
- Tucson/Custom
Carport Spaces
- 0.00
Cooling
- Zoned
- Dual
- Central Air
Country
- US
Eating Area
- Dining Room
- See Remarks
Electric
- 220 Volts
Fireplace Features
- Decorative
- Electric
- See Remarks
Foundation Details
- Slab
Garage Spaces
- 2.00
Green Energy Efficient
- Thermostat
- Water Heater
Heating
- Forced Air
- Zoned
Inclusions
- Designer Furnished
- Artwork
- Dishware
- Bar
- Linens
- as seen. *Please see supplements for all property features
Interior Features
- Built-in Features
- Storage
- Recessed Lighting
- Open Floorplan
- High Ceilings
Laundry Features
- Individual Room
Levels
- One
Living Area Source
- Other
Lockboxtype
- None
Lot Features
- Landscaped
- On Golf Course
- Park Nearby
- Sprinkler System
- Planned Unit Development
Parcel Number
- 632302011
Parking Features
- Golf Cart Garage
- Driveway
- Garage Door Opener
- Direct Garage Access
Patio And Porch Features
- See Remarks
Postalcodeplus4
- 3214
Property Type
- Condominium
Property Condition
- Additions/Alterations
- Updated/Remodeled
Roof
- Concrete
Security Features
- 24 Hour Security
- Gated Community
Subdivision Name Other
- The Lakes Country Cl
Uncovered Spaces
- 0.00
Utilities
- Cable Available
View
- Golf Course
- Mountain(s)
Views
- 13
Virtual Tour Url
- https://player.vimeo.com/video/1055438429?badge=0
Window Features
- Skylight(s)
- Double Pane Windows
Year Built
- 1983
Year Built Source
- Assessor
































