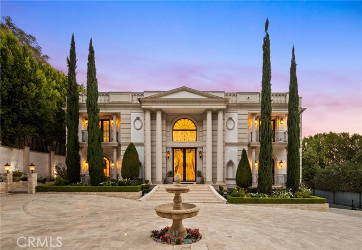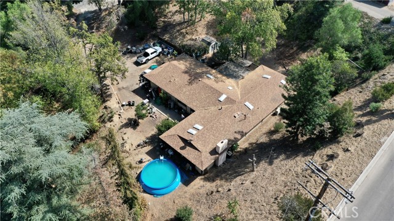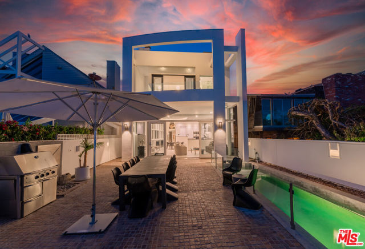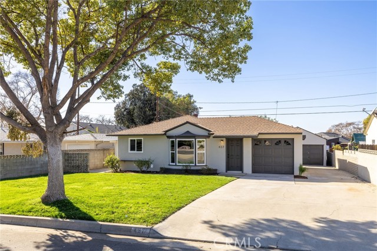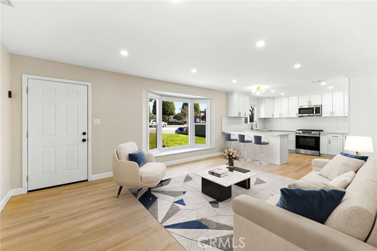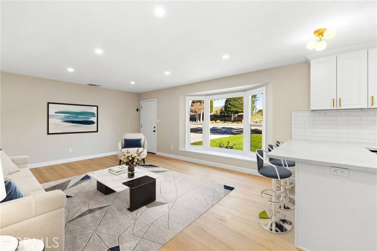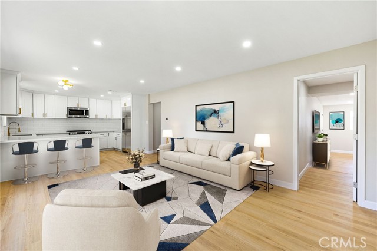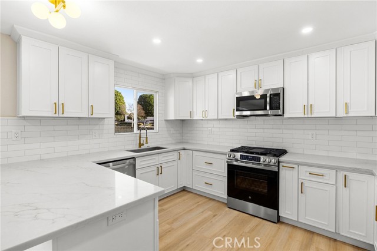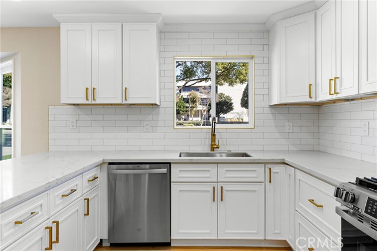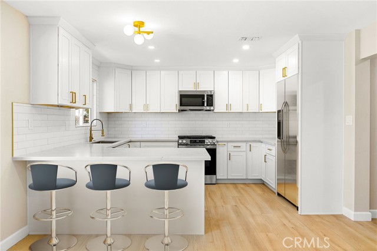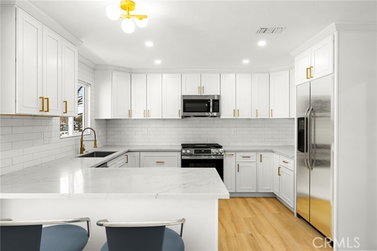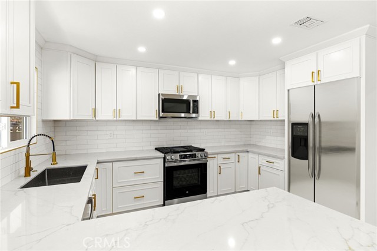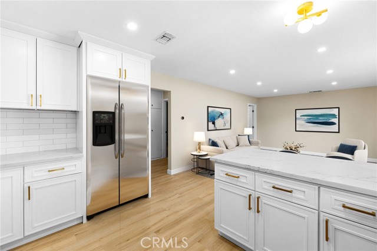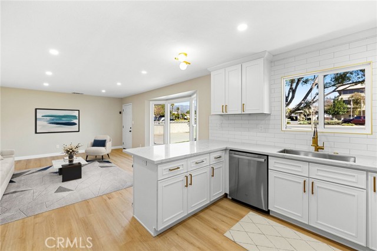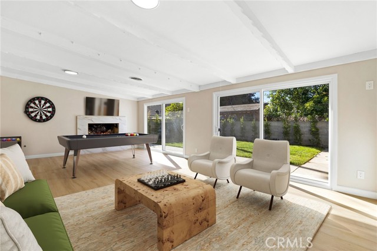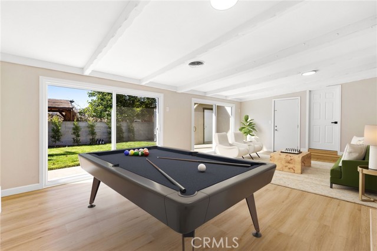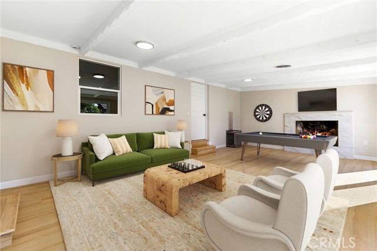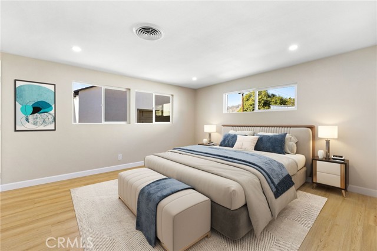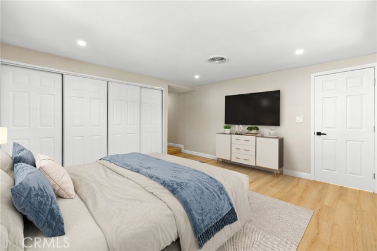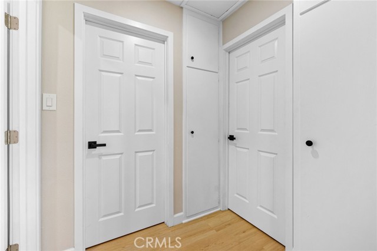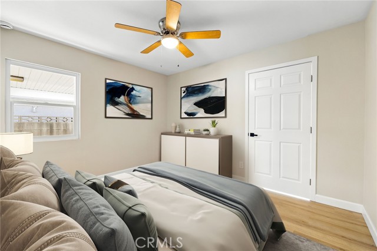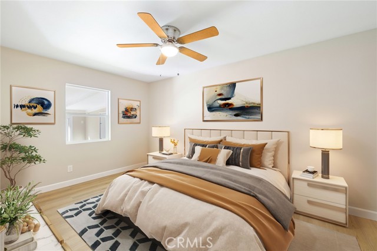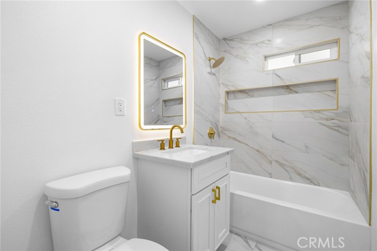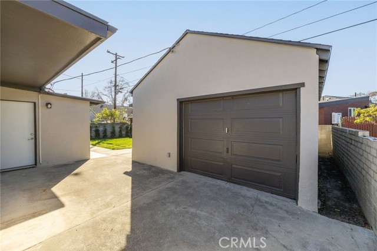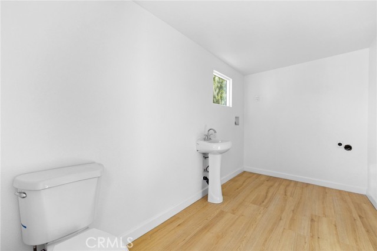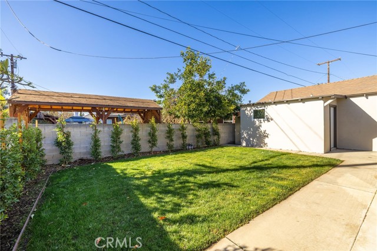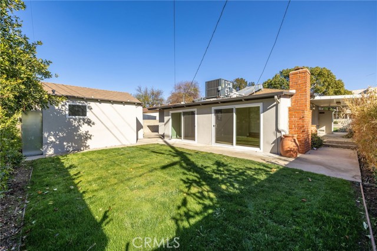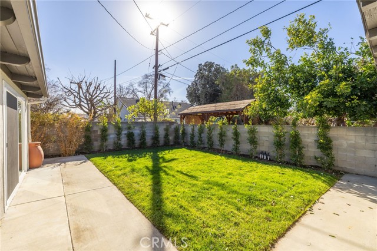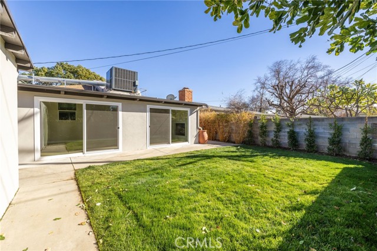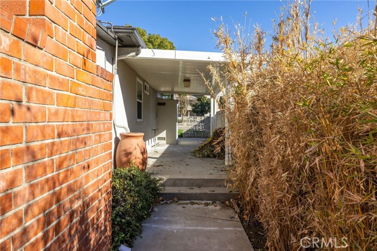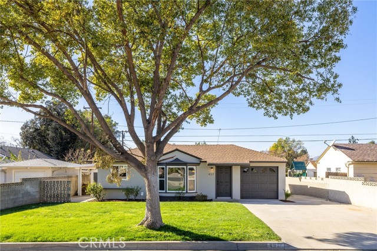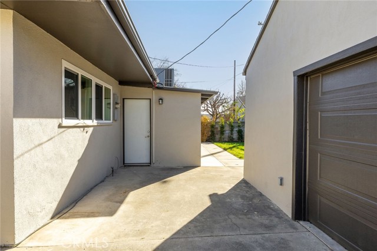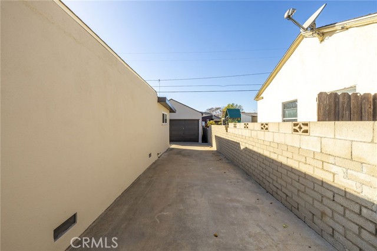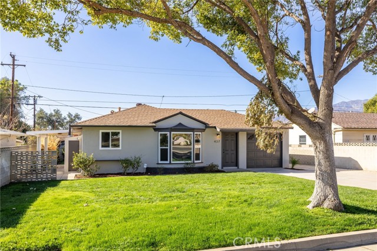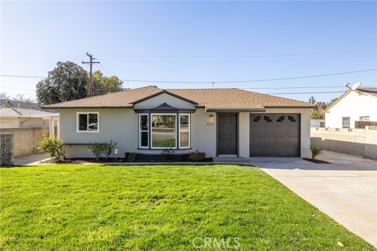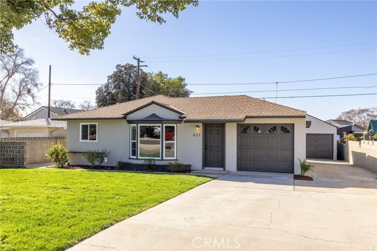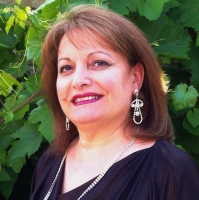437 Grand Avenue, Glendora, CA 91741
Contact Silva Babaian
Schedule A Showing
Request more information
Reduced
- MLS#: CV25015612 ( Single Family Residence )
- Street Address: 437 Grand Avenue
- Viewed: 1
- Price: $799,800
- Price sqft: $563
- Waterfront: Yes
- Wateraccess: Yes
- Year Built: 1950
- Bldg sqft: 1420
- Bedrooms: 3
- Total Baths: 2
- Full Baths: 1
- 1/2 Baths: 1
- Garage / Parking Spaces: 9
- Days On Market: 13
- Additional Information
- County: LOS ANGELES
- City: Glendora
- Zipcode: 91741
- District: Glendora Unified
- Elementary School: STANTO
- Middle School: SANDBU
- High School: GLENDO
- Provided by: RE/MAX MASTERS REALTY
- Contact: Nicholas Nicholas

- DMCA Notice
-
DescriptionComplete remodel just finished and ready to move in, this single story home offers an open concept. The front yard features a grass lawn, a mature shade tree, and planters. The front door leads to the spacious family room with LVP flooring, recessed lighting, and a bay window overlooking the front yard. The brand new kitchen offers classic white cabinetry with gold pulls, quartz countertops, full tiled backsplash, stainless steel appliances, and a peninsula with seating. Three spacious bedrooms all provide LVP flooring, ample closet space, and dual paned windows. A spanning bonus room at the back of the home overlooks the backyard through two sets of sliding doors and offers exposed beam ceilings, a fireplace with a quartz surround, and a side door to the backyard. The bathroom was custom finished and features a tiled shower with a wide storage shelf, a lighted mirror, and tiled floors. The attached garage offers space for one car, while the detached garage is oversized, accommodating a car plus plenty of room for a workshop. The attached laundry room also includes a half bathroom. The backyard boasts a green lawn, a side patio, perimeter planters, and concrete decking. The home features a brand new AC/Heater.
Property Location and Similar Properties
Features
Appliances
- Convection Oven
- Dishwasher
- ENERGY STAR Qualified Appliances
- ENERGY STAR Qualified Water Heater
- Disposal
- Microwave
Assessments
- Unknown
Association Fee
- 0.00
Commoninterest
- None
Common Walls
- No Common Walls
Construction Materials
- Drywall Walls
- Stucco
Cooling
- Central Air
Country
- US
Eating Area
- Breakfast Counter / Bar
Elementary School
- STANTO
Elementaryschool
- Stanton
Fencing
- Block
Fireplace Features
- None
Flooring
- Vinyl
Foundation Details
- Slab
Garage Spaces
- 2.00
Heating
- Central
High School
- GLENDO
Highschool
- Glendora
Interior Features
- Ceiling Fan(s)
- Open Floorplan
- Quartz Counters
- Recessed Lighting
Laundry Features
- In Garage
- Individual Room
Levels
- One
Living Area Source
- Assessor
Lockboxtype
- Supra
Lockboxversion
- Supra BT LE
Lot Features
- Back Yard
- Front Yard
- Landscaped
- Lawn
- Sprinkler System
- Sprinklers Timer
Middle School
- SANDBU
Middleorjuniorschool
- Sandburg
Other Structures
- Second Garage Detached
Parcel Number
- 8634015056
Parking Features
- Driveway
- Garage Faces Front
- Garage - Single Door
- Garage Door Opener
Patio And Porch Features
- Concrete
Pool Features
- None
Postalcodeplus4
- 3215
Property Type
- Single Family Residence
Property Condition
- Turnkey
- Updated/Remodeled
Road Frontage Type
- City Street
Road Surface Type
- Paved
Roof
- Composition
School District
- Glendora Unified
Security Features
- Carbon Monoxide Detector(s)
- Smoke Detector(s)
Sewer
- Public Sewer
Spa Features
- None
Uncovered Spaces
- 7.00
Utilities
- Electricity Connected
- Natural Gas Connected
- Sewer Connected
- Water Connected
View
- None
Water Source
- Public
Window Features
- Double Pane Windows
Year Built
- 1950
Year Built Source
- Assessor
Zoning
- GDR1

