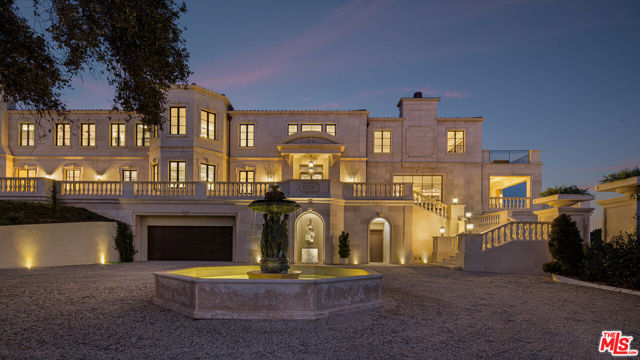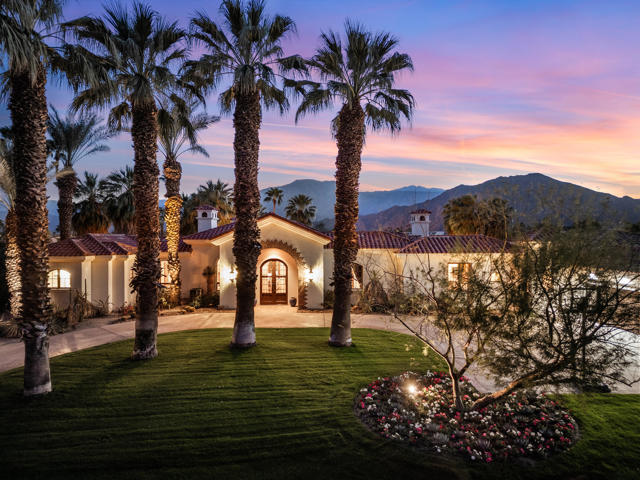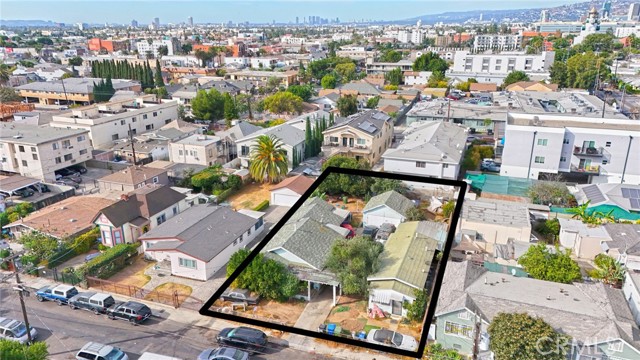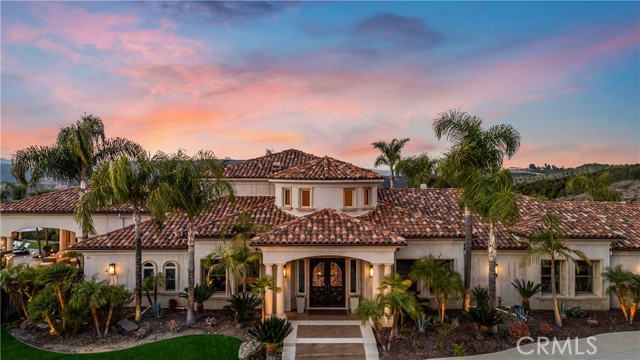43650 La Cruz Drive, Temecula, CA 92590
Contact Silva Babaian
Schedule A Showing
Request more information
- MLS#: ND25018275 ( Single Family )
- Street Address: 43650 La Cruz Drive
- Viewed: 28
- Price: $4,499,000
- Price sqft: $1,000
- Waterfront: Yes
- Wateraccess: Yes
- Year Built: 2007
- Bldg sqft: 4498
- Bedrooms: 5
- Total Baths: 5
- Full Baths: 4
- 1/2 Baths: 1
- Garage / Parking Spaces: 15
- Days On Market: 59
- Acreage: 4.00 acres
- Additional Information
- County: RIVERSIDE
- City: Temecula
- Zipcode: 92590
- District: Murrieta
- Elementary School: MURRIE
- Middle School: THOMPS
- High School: MURVAL
- Provided by: Pacific Sotheby's Int'l Realty
- Contact: Jana Jana

- DMCA Notice
-
DescriptionWelcome to your private resort style oasis with breathtaking panoramic views, privacy, tranquility and avocado orchard with approximately 375 trees! Located above the historic old town temecula (est. 1859) and just minutes from temecula wine country. Impressive private gates open to stunning treelined driveway leading to elegant and timeless de luz residence that includes almost 5,000 sq ft of beautifully curated and impeccably maintained living space. Prepare to be captivated by the seamless blend of indoor and outdoor living with expansive loggia, outdoor kitchen with bbq island and bar, multiple patios, luxurious pool, large spa (12+ persons), lutron lighting system controlling interior and exterior lights and hundreds of decorative trees, shrubs and flowers. Double door mahogany doors lead to stunning entry with cathedral ceilings and mahogany wood dual staircase. Cast stone interior archways and cast stone fireplaces adding another beautiful element to this extraordinary home. Primary suite, two bedrooms and office are located on the first floor. Second story includes spacious bonus room and guest suite with oversize balcony offering sweeping views of de luz. Oversized seven car garage and remarkably large driveway offering plenty of parking for your car collection, rv and your guests. Long list of amenities and upgrades available upon request.
Property Location and Similar Properties
Features
Property Type
- Single Family
Views
- 28






