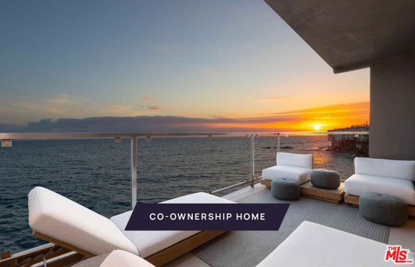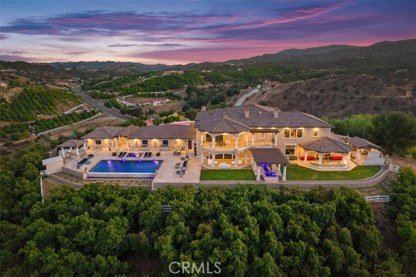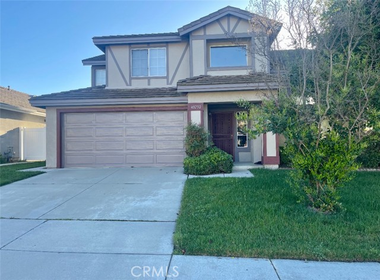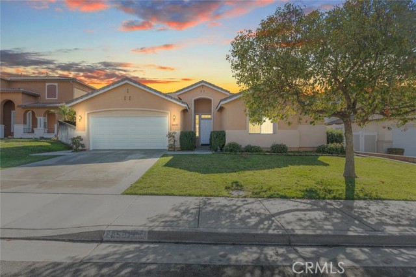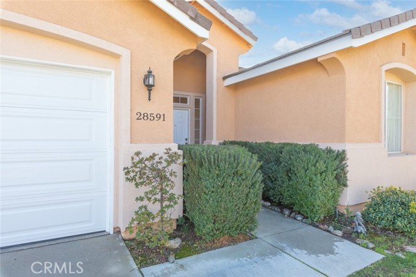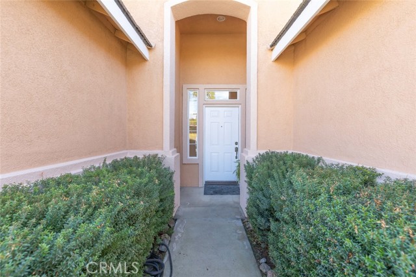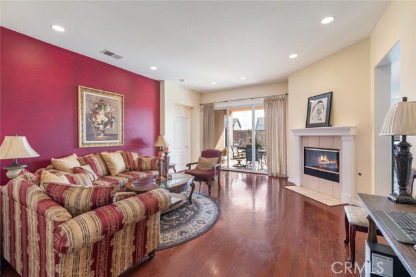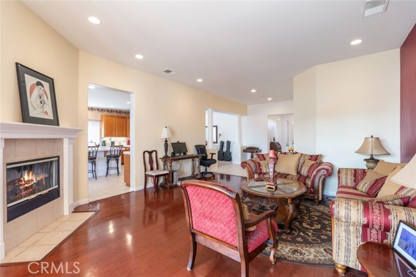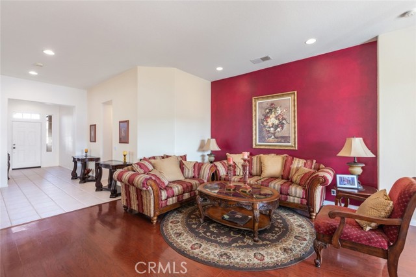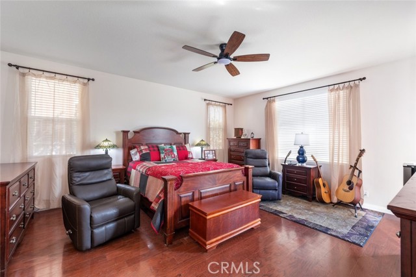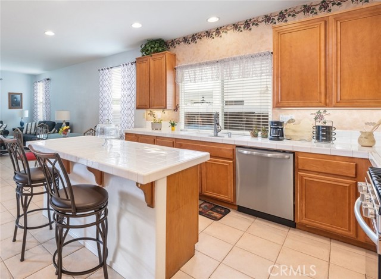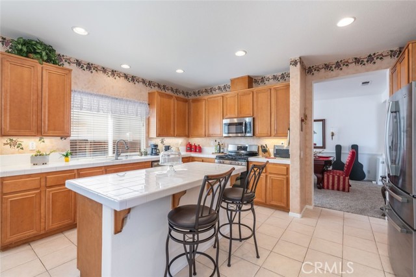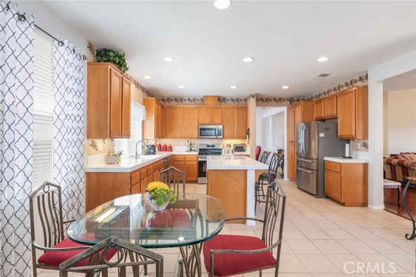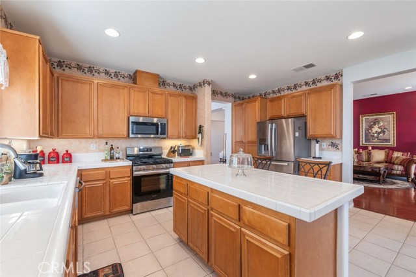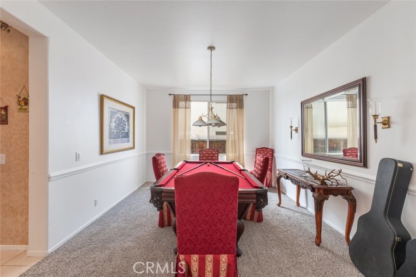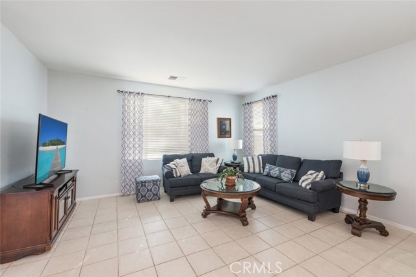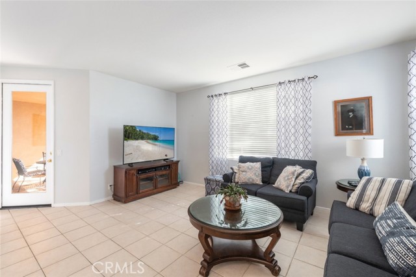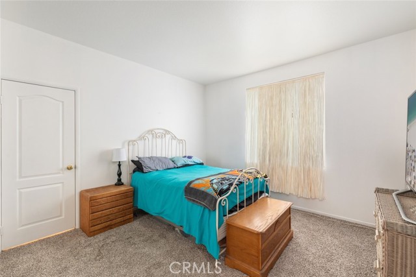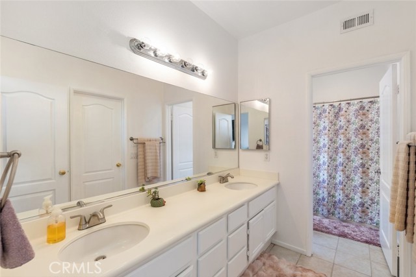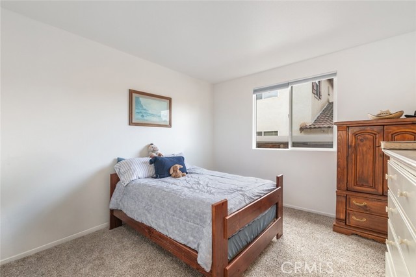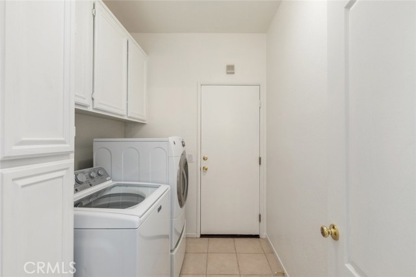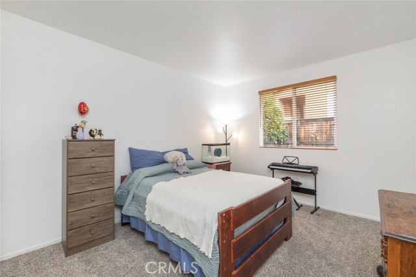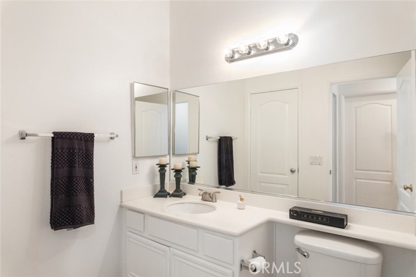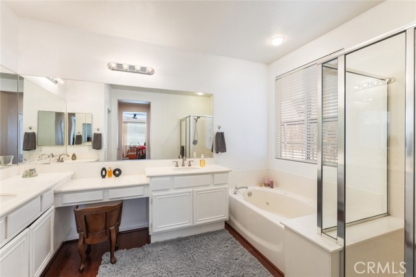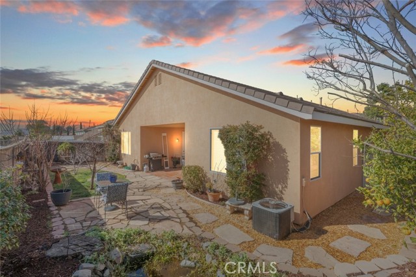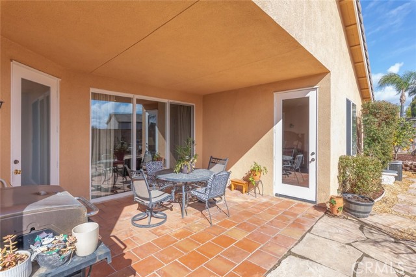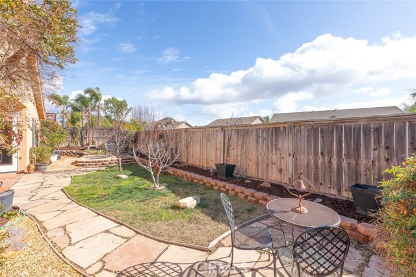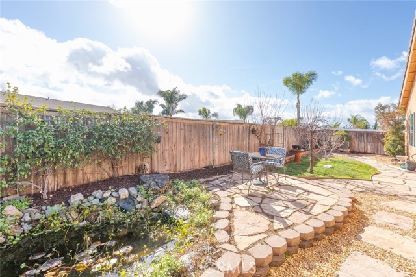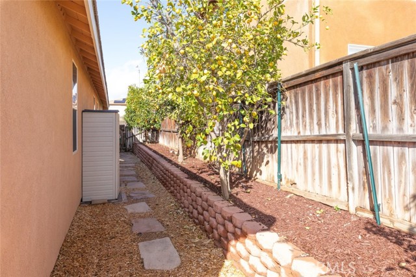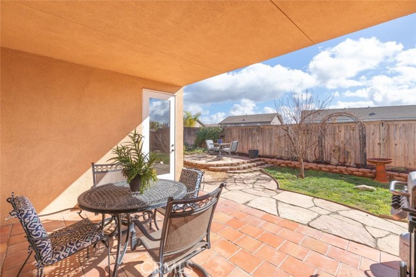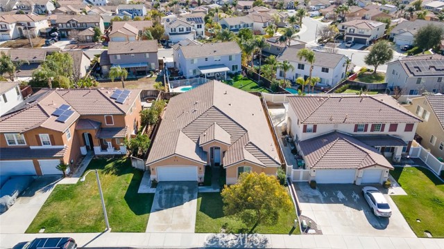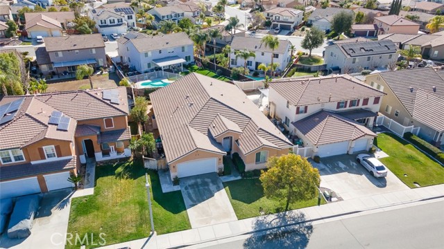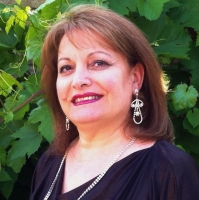28591 Craig Avenue, Menifee, CA 92584
Contact Silva Babaian
Schedule A Showing
Request more information
- MLS#: SW25013988 ( Single Family Residence )
- Street Address: 28591 Craig Avenue
- Viewed: 3
- Price: $639,900
- Price sqft: $231
- Waterfront: Yes
- Wateraccess: Yes
- Year Built: 2001
- Bldg sqft: 2773
- Bedrooms: 4
- Total Baths: 3
- Full Baths: 3
- Garage / Parking Spaces: 2
- Days On Market: 31
- Additional Information
- County: RIVERSIDE
- City: Menifee
- Zipcode: 92584
- District: Perris Union High
- Middle School: BELMOU
- High School: LIBERT
- Provided by: Performance Estates & Homes
- Contact: Jim Jim

- DMCA Notice
-
DescriptionDont miss out on this rare opportunity to own a spacious, single story home with 4 generously sized bedrooms and 3 full bathroomsoffering LOW TAXES and NO HOA! Freshly painted inside and out, with newer carpeting, this home is ready for you to move right in. As you enter, youre welcomed by high vaulted ceilings and an abundance of natural light, complemented by elegant tile and wood flooring. The gourmet kitchen is well appointed, featuring tile flooring, a center island with bar seating, gorgeous cabinetry, stainless steel appliances, including a new gas range, microwave, and dishwasher. The adjoining family room creates the perfect entertaining space, making the open kitchen/family room area the heart of the home. The spacious living room features a cozy fireplace, wood flooring, and access to the low maintenance well manicured backyard. Perfect for entertaining or relaxing, this room also connects to the formal dining room, ideal for special dinners and occasions. The private primary bedroom is a true retreat, offering direct access to the backyard, a jacuzzi tub, separate shower, dual vanity sinks, and his and hers walk in closets. Two secondary bedrooms share a convenient Jack and Jill bathroom, while the third bedroom has its own bathroom, providing plenty of privacy for all. The laundry room is spacious with ample storage and serves as a mudroom between the garage and the home. Step outside into the California room back patio, a serene sitting area that overlooks the well maintained, low maintenance backyardperfect for your personal touches and outdoor enjoyment. This home is centrally located, close to shopping, restaurants, schools, Newport Center, and easy access to the 215 Freeway. With its ideal layout and inviting atmosphere, this home is sure to check off all the boxes!
Property Location and Similar Properties
Features
Appliances
- Dishwasher
- Disposal
- Gas Range
- Microwave
Assessments
- Unknown
Association Fee
- 0.00
Commoninterest
- None
Common Walls
- No Common Walls
Cooling
- Central Air
Country
- US
Eating Area
- Family Kitchen
- In Family Room
Entry Location
- Ground Level
Fireplace Features
- Living Room
Flooring
- Carpet
- Laminate
- Tile
Foundation Details
- Slab
Garage Spaces
- 2.00
Heating
- Central
- Forced Air
High School
- LIBERT
Highschool
- Liberty
Interior Features
- Ceiling Fan(s)
- High Ceilings
- Open Floorplan
- Tile Counters
Laundry Features
- Individual Room
- Inside
Levels
- One
Living Area Source
- Assessor
Lockboxtype
- Supra
Lockboxversion
- Supra
Lot Features
- Front Yard
- Lot 6500-9999
- Sprinkler System
- Sprinklers Drip System
- Sprinklers In Rear
- Sprinklers Timer
Middle School
- BELMOU
Middleorjuniorschool
- Bell Mountain
Parcel Number
- 372061018
Parking Features
- Driveway
- Concrete
Patio And Porch Features
- Patio
- Patio Open
- Porch
Pool Features
- None
Postalcodeplus4
- 8577
Property Type
- Single Family Residence
Property Condition
- Turnkey
Road Frontage Type
- City Street
Road Surface Type
- Paved
Roof
- Tile
School District
- Perris Union High
Sewer
- Public Sewer
Spa Features
- None
Utilities
- Electricity Connected
- Natural Gas Connected
- Sewer Connected
- Water Connected
View
- Mountain(s)
- Neighborhood
Water Source
- Public
Year Built
- 2001
Year Built Source
- Assessor
Zoning
- R-1

