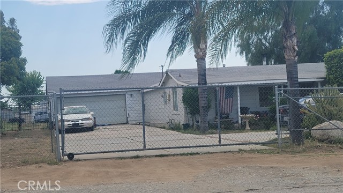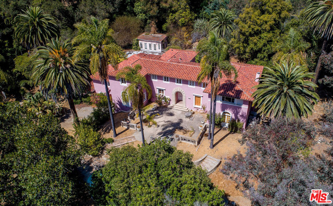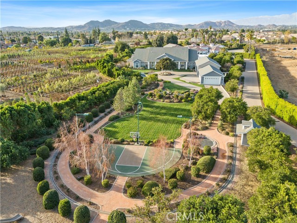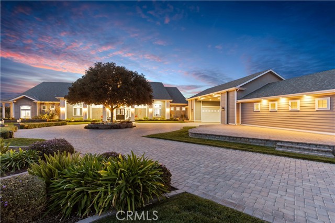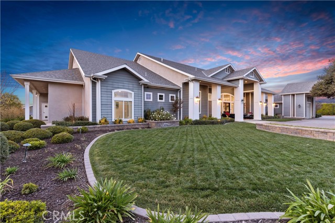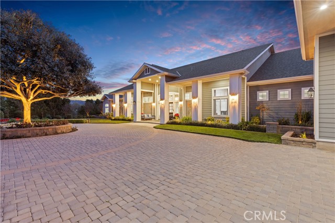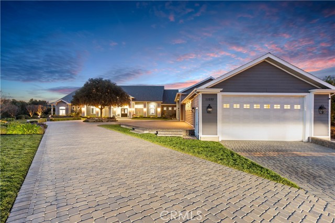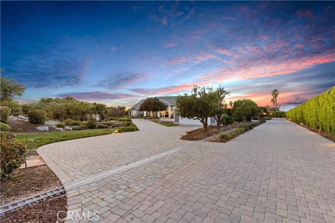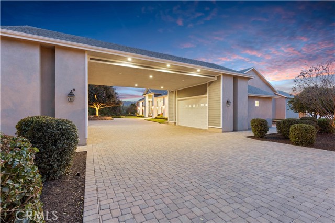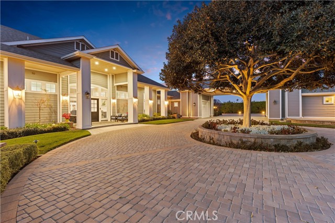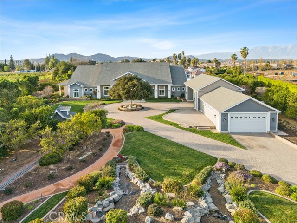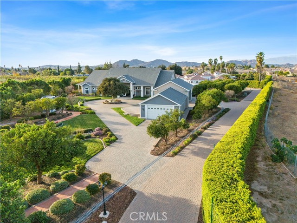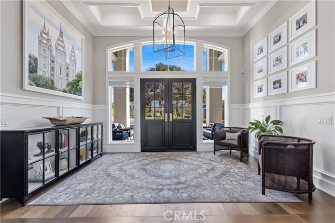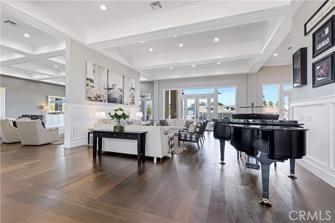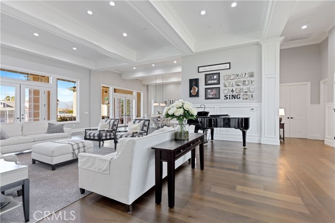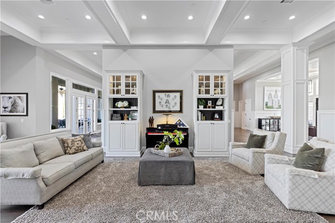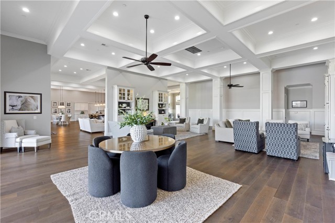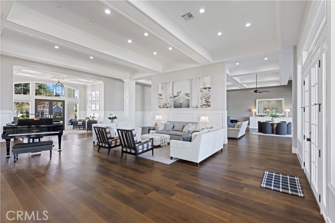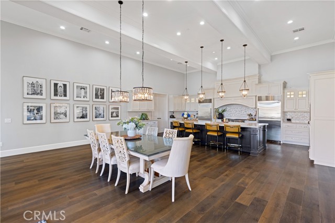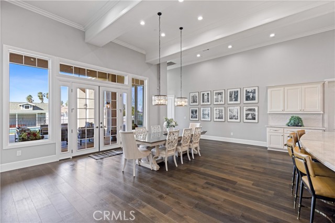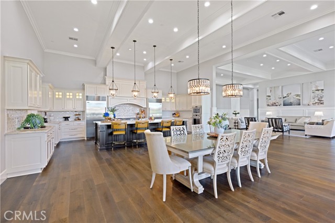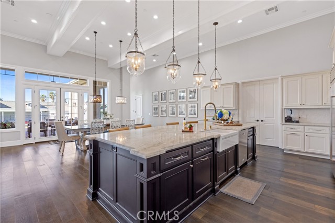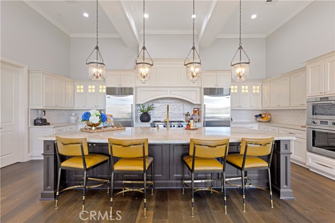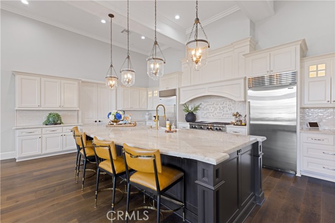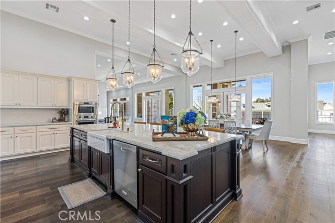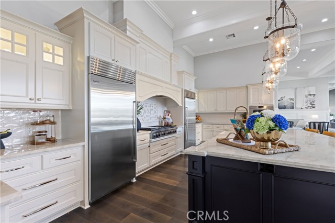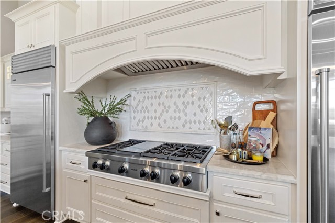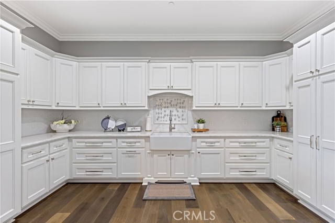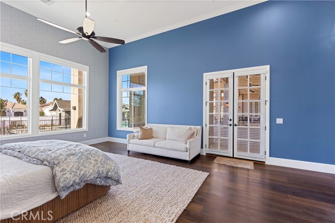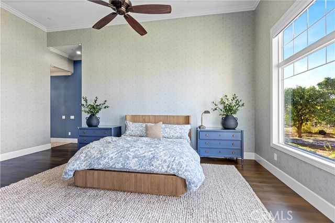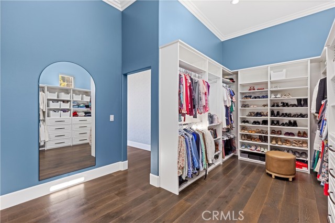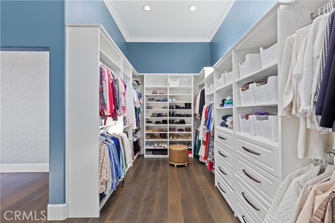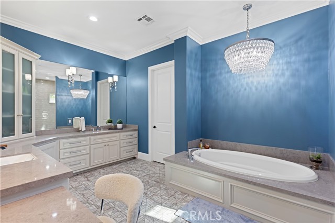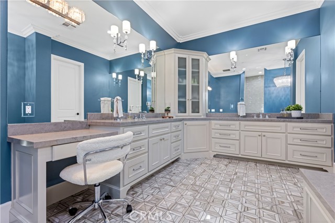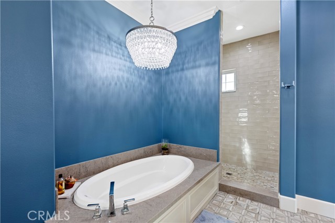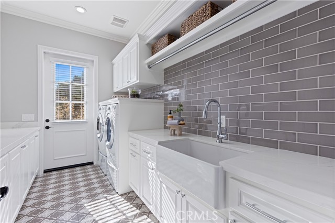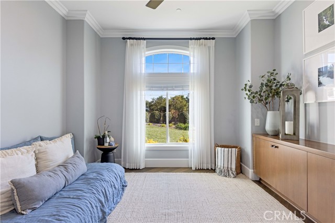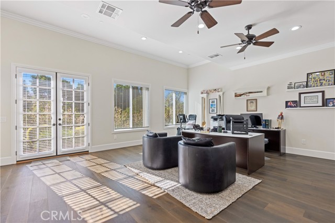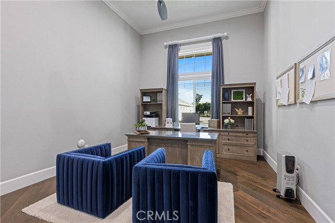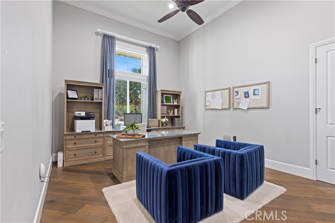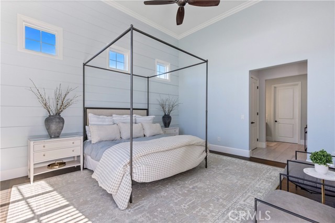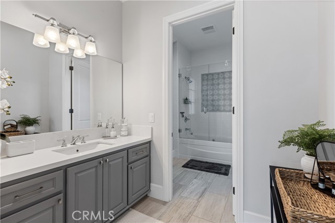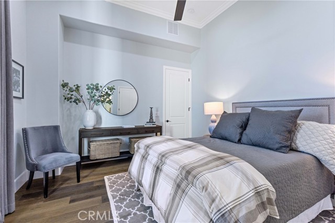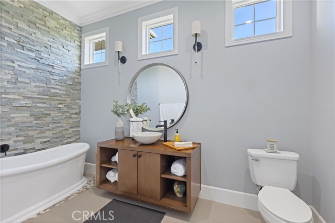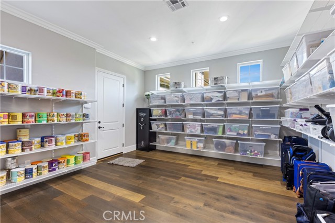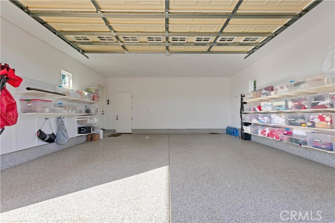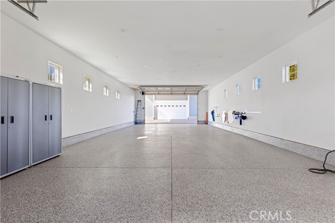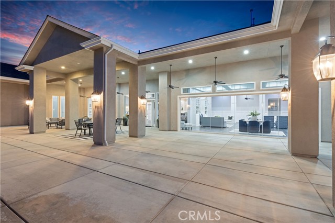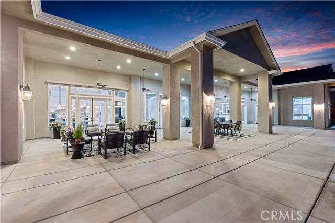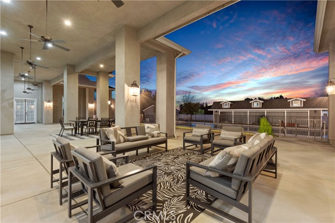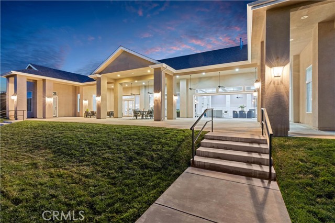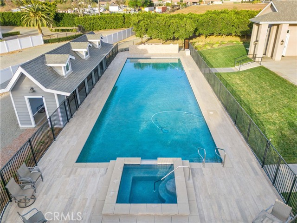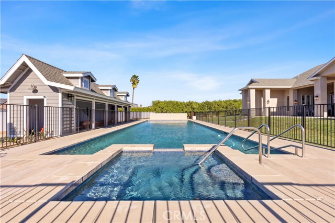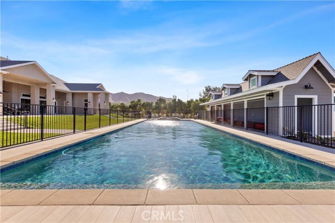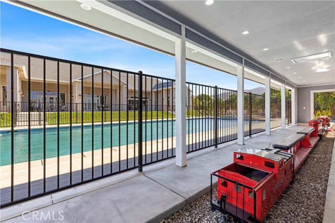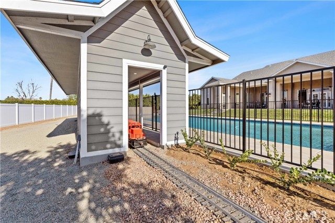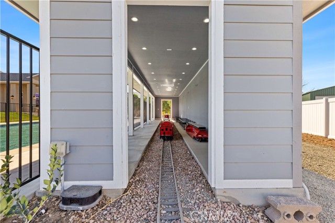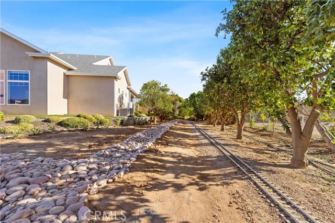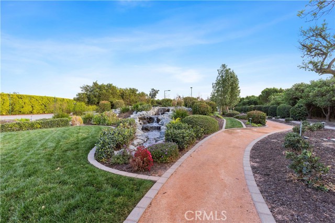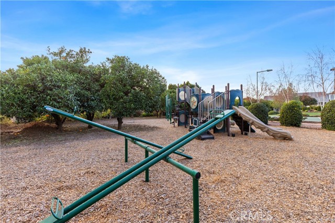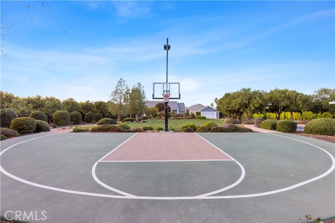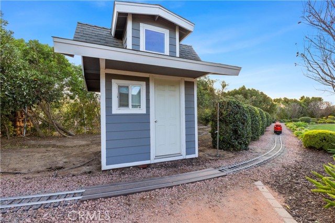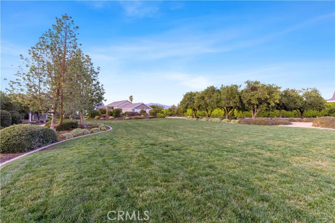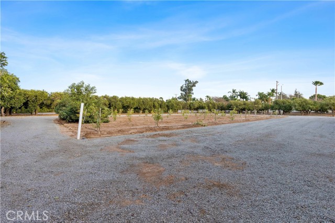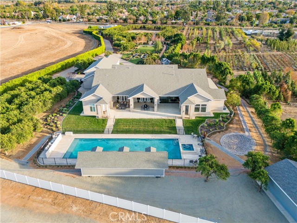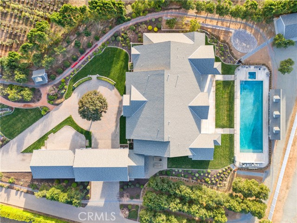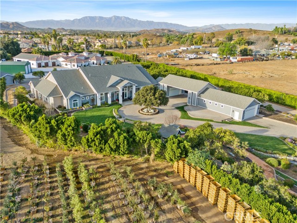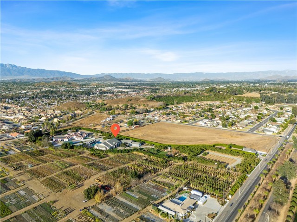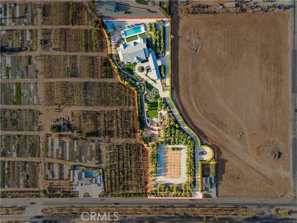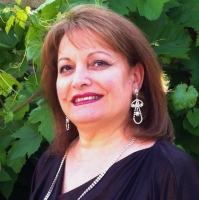11033 Victoria Avenue, Riverside, CA 92503
Contact Silva Babaian
Schedule A Showing
Request more information
- MLS#: IV25018164 ( Single Family Residence )
- Street Address: 11033 Victoria Avenue
- Viewed: 14
- Price: $2,999,999
- Price sqft: $435
- Waterfront: Yes
- Wateraccess: Yes
- Year Built: 2018
- Bldg sqft: 6891
- Bedrooms: 4
- Total Baths: 5
- Full Baths: 3
- 1/2 Baths: 2
- Garage / Parking Spaces: 10
- Days On Market: 51
- Acreage: 3.65 acres
- Additional Information
- County: RIVERSIDE
- City: Riverside
- Zipcode: 92503
- District: Alvord Unified
- Provided by: WSR REAL ESTATE
- Contact: JEFFREY JEFFREY

- DMCA Notice
-
DescriptionWelcome to this exceptional custom built home in Riverside's historic citrus belt, offering 6,891 square feet of luxurious living space on a sprawling 3.6 acres including a one acre private park. Designed for both comfort and entertainment, this residence features soaring high ceilings, intricate custom cabinetry, and meticulous attention to detail throughout.Inside, you'll find four spacious bedrooms, including a lavish primary suite and a junior suite, both with blackout blinds for maximum comfort. The home also offers five beautifully appointed bathrooms, including three full baths, a 3/4 bath, a bath and a convenient half bath located outdoors near the private park. There are two large offices, providing the perfect space for productivity.The gourmet kitchen is a chef's dream, featuring top of the line Sub Zero refrigerator & freezer, Wolf appliances, and a butler's kitchen for seamless meal preparation. With a formal dining area showcasing windows with electric shades to reduce sunlight glare, dining and entertaining are made effortless.The home boasts luxurious hardwood floors and tile, complemented by custom 7" baseboards throughout. The multi zone heating and cooling system, featuring five AC units, ensures year round comfort, while the large storage/utility room provides ample space for all your needs. Step outside and experience your own private resort. The expansive estate includes an Olympic sized pool and spa with commercial grade equipment, two beautiful waterfalls, an inground trampoline, and a 1/2 court basketball area illuminated for evening play. A complete playground system, including a teeter totter, offers fun for all ages. The park also features its own 1/2 bath for convenience. For the train enthusiast, a custom built electric train house features a 52 electric train with approximately 1,200 feet of track winding around the property and through the park. The two orchards are a true standout, with 67 avocado trees and around 375 orange trees, all irrigated by seven shares of Gage Canal water, making this a true fruit lovers paradise. Car enthusiasts will appreciate the three separate garages: a two car attached garage, a six car garage with an electric charging station, and a two car detached garage, providing ample storage and parking. This is more than just a homeit's an entertainer's dream, offering luxury, space, and every amenity imaginable for an unparalleled lifestyle. Dont miss your chance to own this stunning estate!
Property Location and Similar Properties
Features
Accessibility Features
- 2+ Access Exits
- 36 Inch Or More Wide Halls
- Disability Features
- No Interior Steps
Appliances
- Convection Oven
- Dishwasher
- Double Oven
- Freezer
- Disposal
- Gas Cooktop
- Ice Maker
- Instant Hot Water
- Microwave
- Range Hood
- Refrigerator
- Self Cleaning Oven
- Tankless Water Heater
- Vented Exhaust Fan
- Water Line to Refrigerator
- Water Purifier
- Water Softener
Architectural Style
- Custom Built
Assessments
- None
Association Fee
- 0.00
Commoninterest
- None
Common Walls
- No Common Walls
Cooling
- Central Air
- Gas
- High Efficiency
- Zoned
Country
- US
Days On Market
- 33
Door Features
- Double Door Entry
Eating Area
- Breakfast Counter / Bar
- In Kitchen
Electric
- 220 Volts in Garage
- Standard
Entry Location
- Ground
Fireplace Features
- None
Flooring
- Tile
- Wood
Foundation Details
- Permanent
Garage Spaces
- 10.00
Heating
- Central
- Forced Air
- Natural Gas
Interior Features
- Built-in Features
- Ceiling Fan(s)
- Coffered Ceiling(s)
- High Ceilings
- Open Floorplan
- Pantry
- Pull Down Stairs to Attic
- Quartz Counters
- Recessed Lighting
- Stone Counters
- Storage
Laundry Features
- Gas Dryer Hookup
- Individual Room
- Inside
Levels
- One
Living Area Source
- Assessor
Lockboxtype
- None
Lot Features
- 0-1 Unit/Acre
- Agricultural - Tree/Orchard
- Back Yard
- Front Yard
- Garden
- Landscaped
- Lawn
- Lot Over 40000 Sqft
- Sprinkler System
- Sprinklers Drip System
- Sprinklers In Front
- Sprinklers In Rear
- Sprinklers On Side
- Yard
Other Structures
- Second Garage
- Sport Court Private
Parcel Number
- 138180004
Parking Features
- Circular Driveway
- Controlled Entrance
- Direct Garage Access
- Driveway
- Driveway - Brick
- Electric Vehicle Charging Station(s)
- Garage
- Garage Door Opener
- Gated
- Oversized
- Pull-through
Patio And Porch Features
- Concrete
- Covered
- Rear Porch
Pool Features
- Private
- Fenced
- Gunite
- Heated
- Gas Heat
- In Ground
Postalcodeplus4
- 5930
Property Type
- Single Family Residence
Property Condition
- Turnkey
Road Frontage Type
- City Street
Roof
- Composition
School District
- Alvord Unified
Security Features
- Automatic Gate
- Carbon Monoxide Detector(s)
- Fire Sprinkler System
- Security Lights
- Security System
- Smoke Detector(s)
Sewer
- Conventional Septic
Spa Features
- Private
- Gunite
- In Ground
- Permits
Utilities
- Natural Gas Connected
View
- Hills
- Orchard
- Park/Greenbelt
Views
- 14
Virtual Tour Url
- https://www.wellcomemat.com/mls/597p553f807c1lvmi
Water Source
- Other
- Public
Window Features
- Blinds
- Custom Covering
- Double Pane Windows
Year Built
- 2018
Year Built Source
- Public Records
Zoning
- R1080

