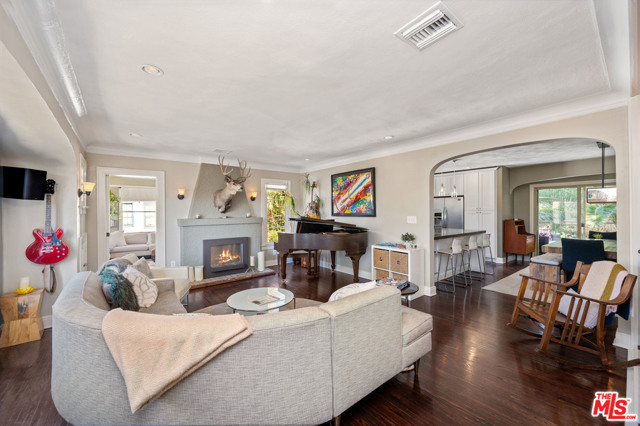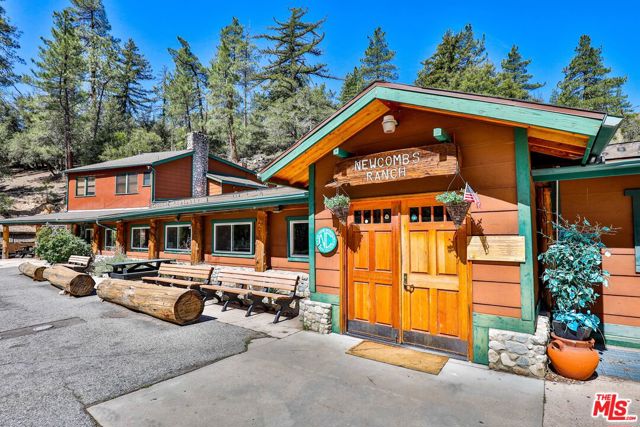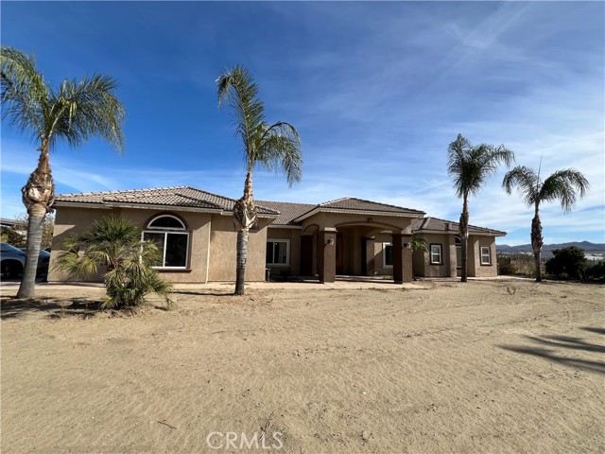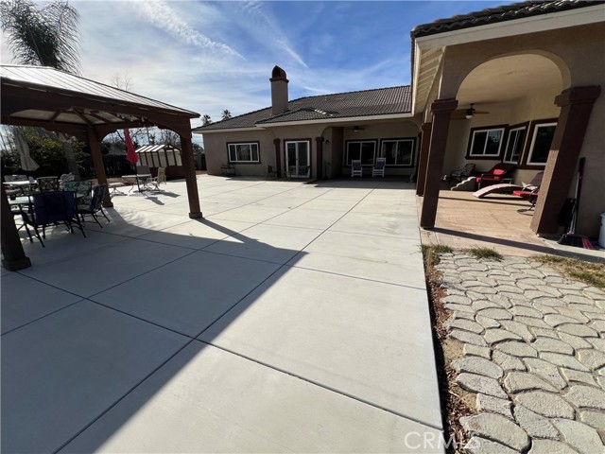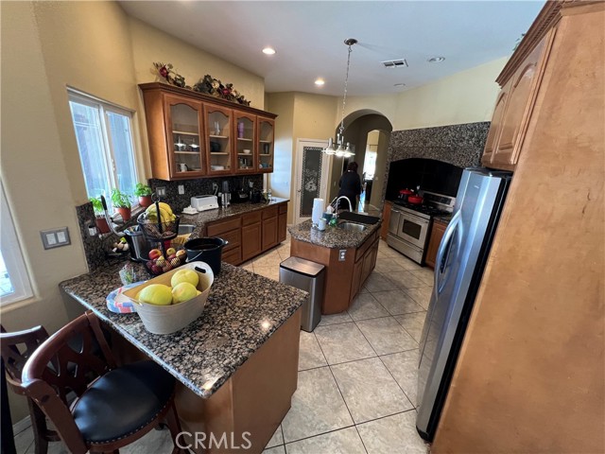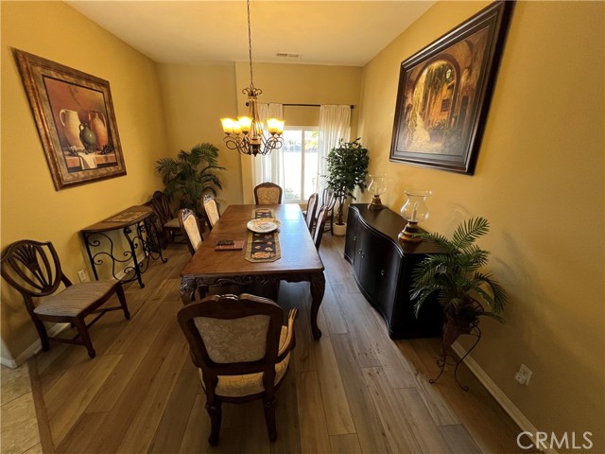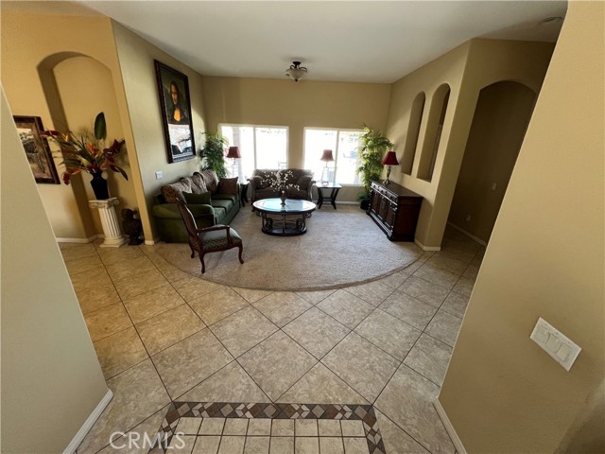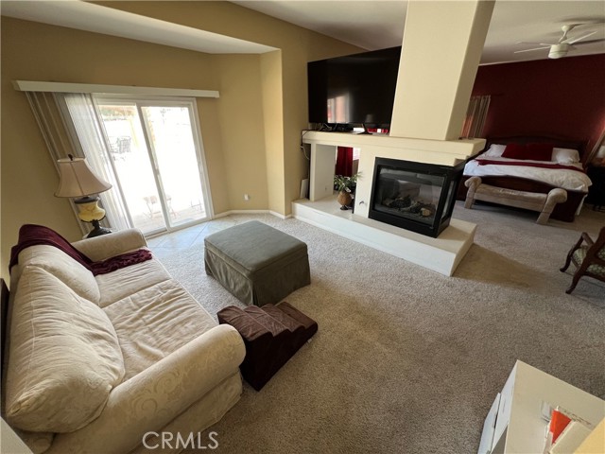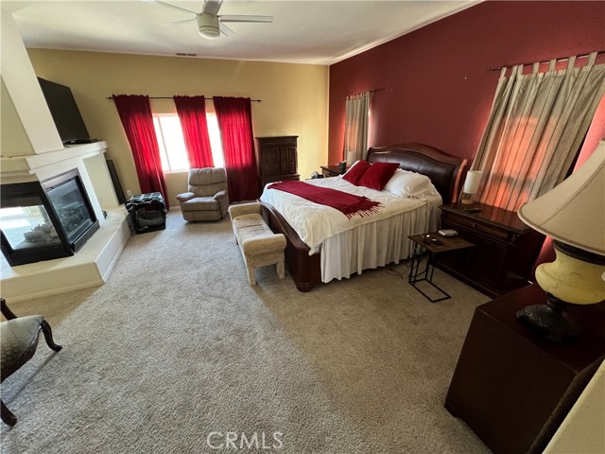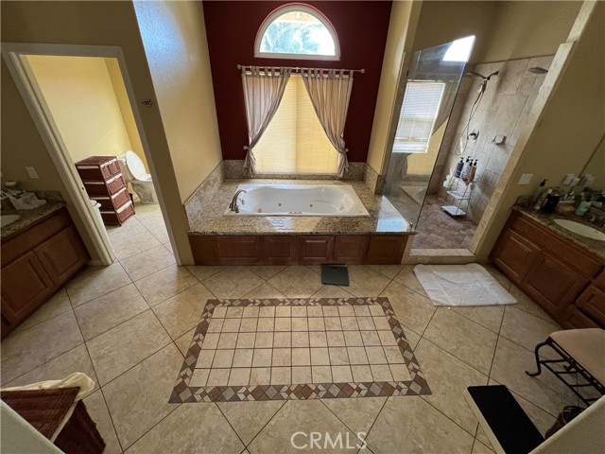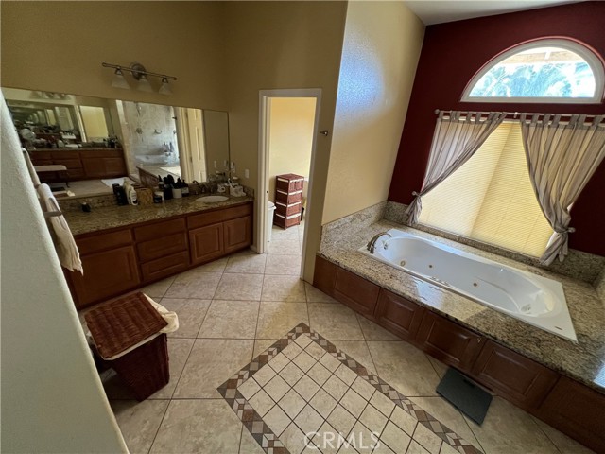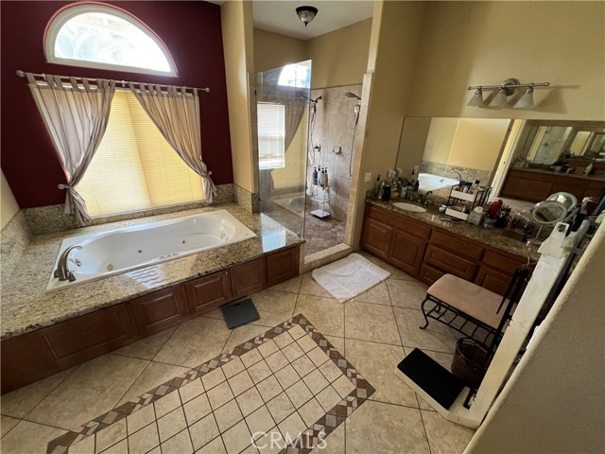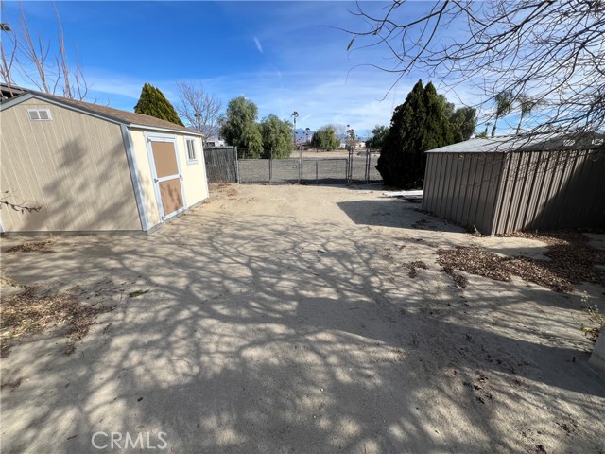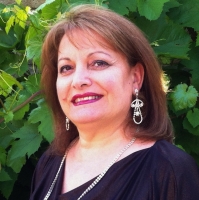1170 Palm Avenue, Hemet, CA 92543
Contact Silva Babaian
Schedule A Showing
Request more information
- MLS#: SW25018206 ( Single Family Residence )
- Street Address: 1170 Palm Avenue
- Viewed: 16
- Price: $849,999
- Price sqft: $251
- Waterfront: Yes
- Wateraccess: Yes
- Year Built: 2005
- Bldg sqft: 3393
- Bedrooms: 4
- Total Baths: 4
- Full Baths: 3
- 1/2 Baths: 1
- Garage / Parking Spaces: 9
- Days On Market: 81
- Acreage: 2.24 acres
- Additional Information
- County: RIVERSIDE
- City: Hemet
- Zipcode: 92543
- District: Hemet Unified
- High School: TAHQUI
- Provided by: Century 21 Masters
- Contact: Gregory Gregory

- DMCA Notice
-
DescriptionWelcome to this stunning Single Story home, located on a spacious 2.24 acre lot, offering the perfect blend of luxury and functionality. Built in 2005, this 4 bedroom, 3.5 bathroom residence spans 3,393 square feet and is designed with comfort and style in mind. As you step inside, you'll be greeted by an inviting Double Door entry. The highlight of the home is the expansive Primary Suite, which features a cozy sitting area, a double sided fireplace, two walk in closets, and ample space to unwind. The en suite bathroom offers dual vanities, a soaking tub, and a walk in shower, creating a private retreat within your own home. The heart of the home is the Kitchen, perfect for preparing meals while enjoying the company of family and friends. With a spacious Living Room, a Formal Dining area, and plenty of natural light throughout, this home is ideal for both everyday living and entertaining. Step outside to your backyard, where youll find a generous patio area perfect for gatherings, BBQs, or simply relaxing while enjoying the view of the expansive lot. For those with RVs or recreational vehicles, the property includes three dedicated RV dump clean out stations, six water spigots, and electric power run to the back lot, offering endless possibilities for use. Whether you're looking for a peaceful retreat or a home with plenty of room for hobbies and outdoor activities, this property has it all. Don't miss your chance to own this exceptional home!
Property Location and Similar Properties
Features
Appliances
- Dishwasher
- Double Oven
- Disposal
- Gas Oven
- Gas Range
- Gas Cooktop
- Microwave
- Range Hood
- Water Line to Refrigerator
Assessments
- Special Assessments
Association Fee
- 0.00
Commoninterest
- None
Common Walls
- No Common Walls
Cooling
- Central Air
Country
- US
Days On Market
- 303
Door Features
- Double Door Entry
- Mirror Closet Door(s)
- Sliding Doors
Eating Area
- Area
- Breakfast Counter / Bar
- Dining Room
Electric
- 220 Volts in Garage
- 220V Other - See Remarks
Exclusions
- Antennas and tower in the backyard
Fencing
- Chain Link
- Electric
- Wood
Fireplace Features
- Family Room
- Primary Bedroom
- Gas
- Two Way
Flooring
- Carpet
- Stone
- Tile
- Wood
Garage Spaces
- 3.00
Heating
- Central
High School
- TAHQUI
Highschool
- Tahquitz
Interior Features
- Built-in Features
- Ceiling Fan(s)
- Granite Counters
- High Ceilings
- In-Law Floorplan
- Pantry
- Recessed Lighting
- Storage
- Tandem
Laundry Features
- Individual Room
- Inside
Levels
- One
Living Area Source
- Assessor
Lockboxtype
- Combo
Lot Features
- 0-1 Unit/Acre
- 2-5 Units/Acre
- Back Yard
- Front Yard
- Horse Property
- Level with Street
- Lot Over 40000 Sqft
- Patio Home
- Paved
- Ranch
- Treed Lot
- Value In Land
- Yard
Other Structures
- Gazebo
- Greenhouse
- Shed(s)
- Storage
- Workshop
Parcel Number
- 439040018
Parking Features
- Driveway
- Driveway Level
- Garage Faces Side
- Garage - Two Door
- RV Access/Parking
Patio And Porch Features
- Concrete
- Covered
- Patio
- Porch
- Front Porch
- Rear Porch
- Slab
Pool Features
- None
Postalcodeplus4
- 1892
Property Type
- Single Family Residence
Roof
- Tile
School District
- Hemet Unified
Security Features
- Automatic Gate
- Carbon Monoxide Detector(s)
- Smoke Detector(s)
Sewer
- Public Sewer
Spa Features
- None
Uncovered Spaces
- 6.00
Utilities
- Cable Connected
- Electricity Connected
- Natural Gas Connected
- Sewer Connected
- Water Connected
View
- Hills
- Mountain(s)
Views
- 16
Virtual Tour Url
- https://my.matterport.com/show/?m=zxzCQprwDVa&mls=1
Water Source
- Public
Window Features
- Blinds
- Custom Covering
- Double Pane Windows
- Drapes
- Screens
Year Built
- 2005
Year Built Source
- Assessor
Zoning
- A1

