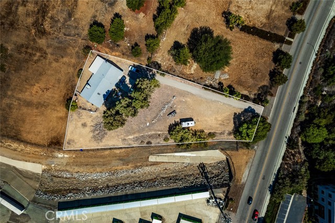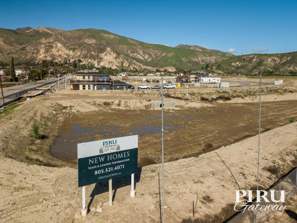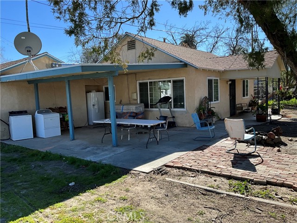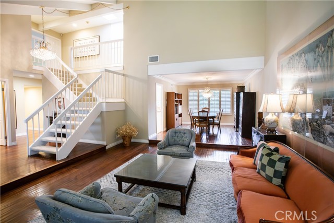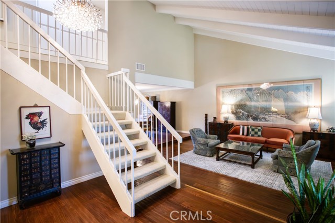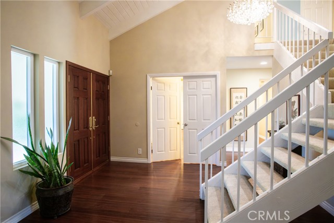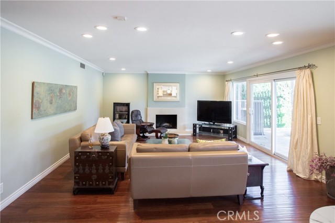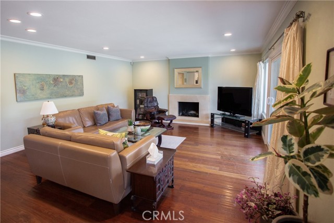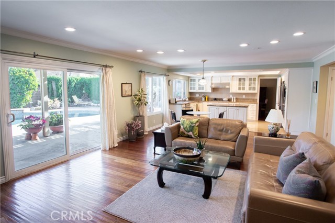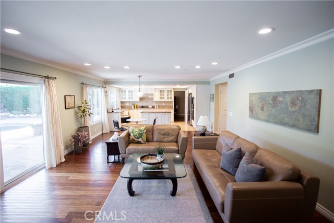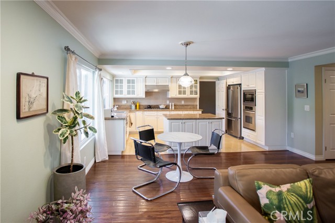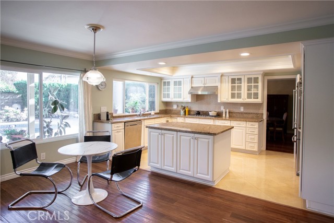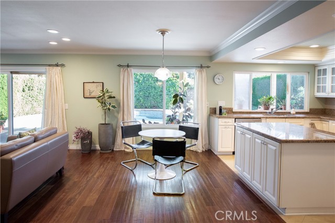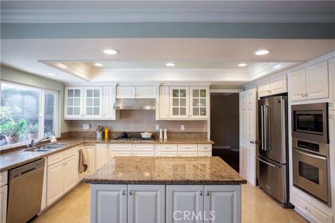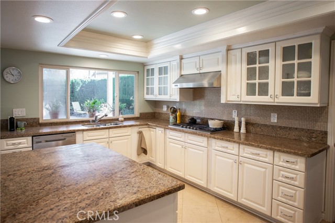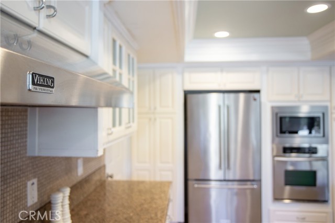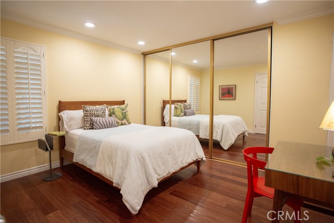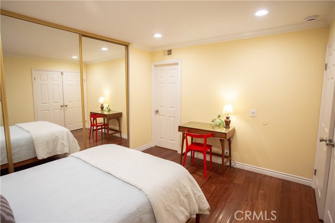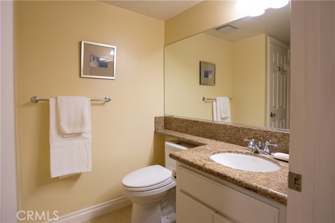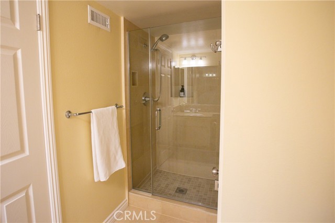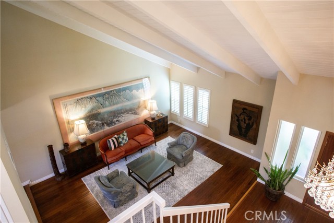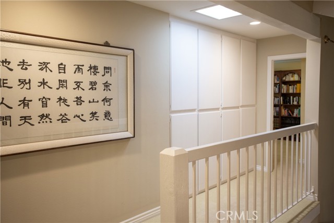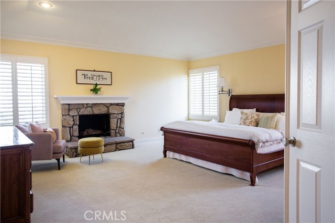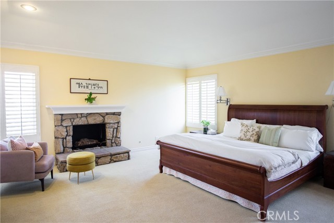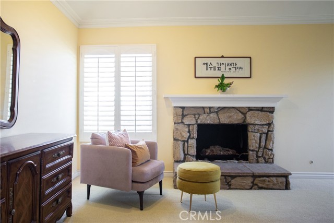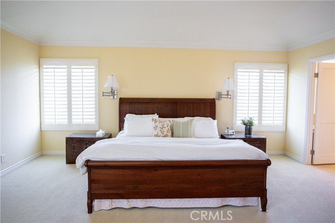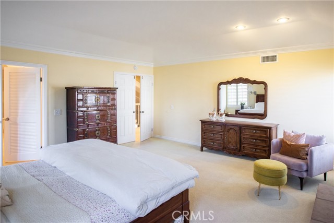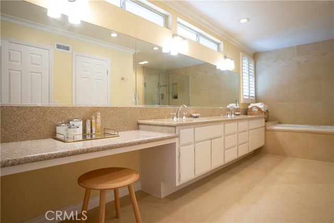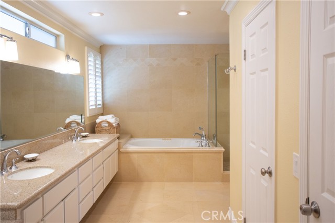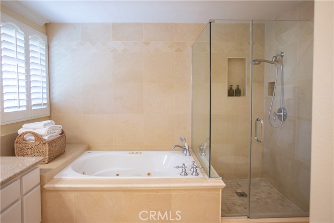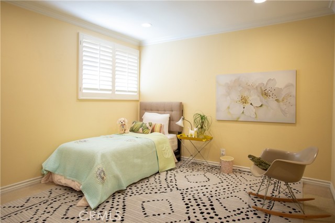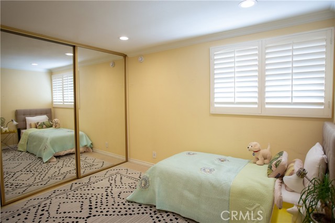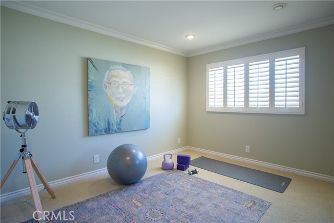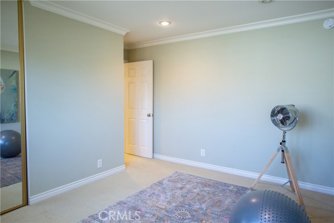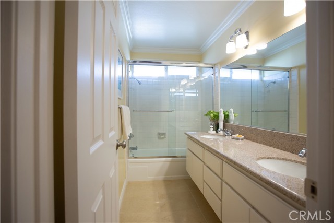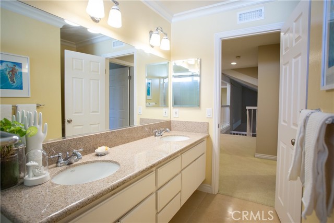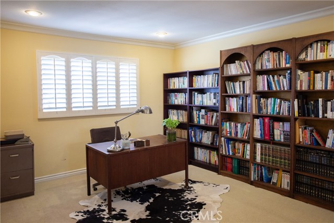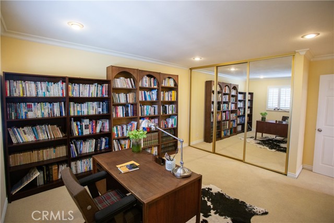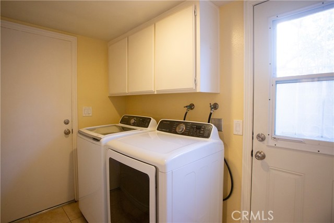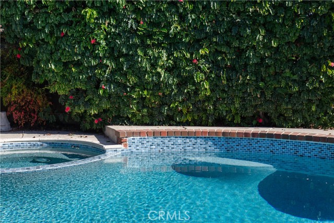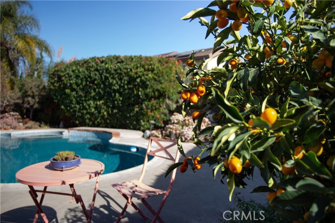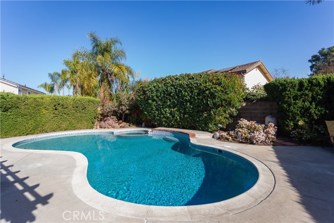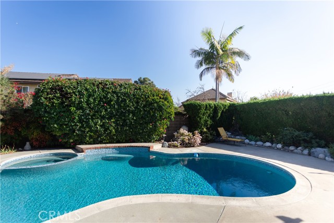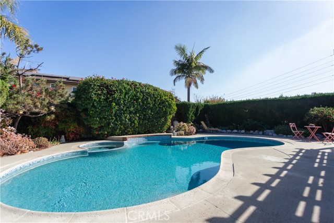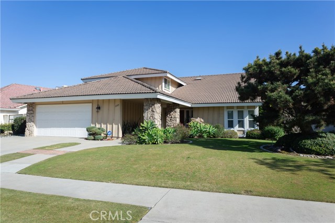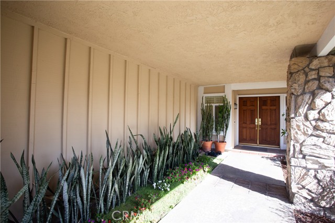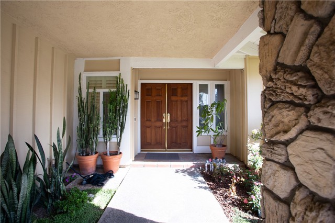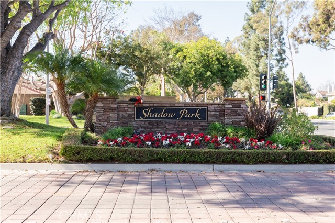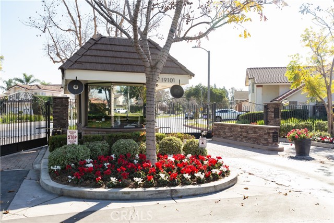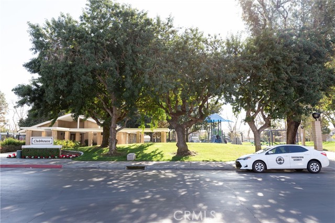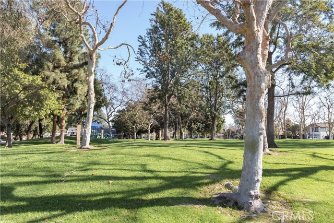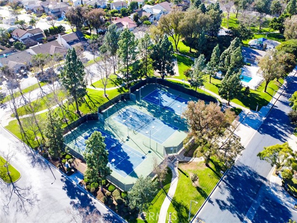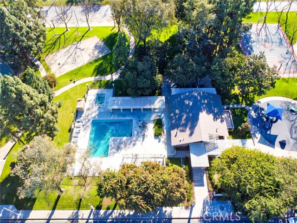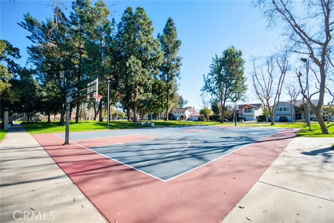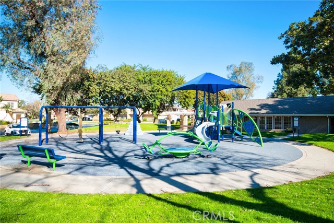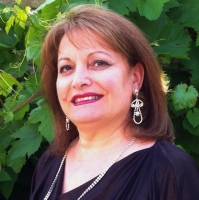12929 Moorshire Drive, Cerritos, CA 90703
Contact Silva Babaian
Schedule A Showing
Request more information
- MLS#: RS25017980 ( Single Family Residence )
- Street Address: 12929 Moorshire Drive
- Viewed: 4
- Price: $2,398,888
- Price sqft: $789
- Waterfront: Yes
- Wateraccess: Yes
- Year Built: 1977
- Bldg sqft: 3041
- Bedrooms: 5
- Total Baths: 2
- Full Baths: 2
- Garage / Parking Spaces: 3
- Days On Market: 13
- Additional Information
- County: LOS ANGELES
- City: Cerritos
- Zipcode: 90703
- District: ABC Unified
- Elementary School: CARVER
- Middle School: TETZLA
- High School: CERRIT
- Provided by: Re/Max College Park Realty
- Contact: Ming Ming

- DMCA Notice
-
DescriptionRare opportunity to live in an elegantly updated 5bd/3ba home in the prestigious coveted Shadow Park gated community! DOWNSTAIRS FEATURES: solid wood and travertine floors; living room with cathedral ceiling; kitchen with stainless appliances including Viking cooktop/hood, custom cabinets, island, and stone counters; breakfast nook; spacious family room with fireplace; formal dining room; good sized bedroom with adjoining bath; upgraded bath with travertine shower; dedicated laundry room; and mahogany front doors. UPSTAIRS FEATURES: berber carpet and travertine floors; huge primary suite with coved ceilings and fireplace; luxurious ensuite bath with travertine shower/spa tub/vanity/dual walk in closets; 3 good sized and well separated additional bedrooms; upgraded bathroom with dual sinks; hall skylight; and plentiful linen cabinets. FEATURES THROUGHOUT: recessed lighting; double paned windows, plantation shutters, crown molding; and solid cedar closet walls. OTHER GENERAL UPGRADES AND FEATURES: tile roof; attached 3 car garage (tandem space currently used as storage); extra wide 3 car driveway; upgraded swimming pool (2024); garbage disposal (2024); water heater (2023); automated irrigation (2021); electrical panel (2020); HVAC furnace/condenser/ducts (2019); water softener system; and serene backyard with privacy hedges, pergola, and fruit trees. The beautiful and exclusive Shadow Park community features a 24/7/365 guarded main gate, roving security guards throughout the neighborhood, and private pools/tennis/basketball/clubhouse/tot lot/neighborhood park. Cerritos is a vibrant and thriving community located in the heart of the LA/OC metro area, conveniently accessed by the 5/605/91 freeways. It is served by excellent and widely acclaimed ABC District schools.
Property Location and Similar Properties
Features
Appliances
- Dishwasher
- Disposal
- Gas Cooktop
- Microwave
- Water Heater
- Water Softener
Assessments
- Unknown
Association Amenities
- Pool
- Spa/Hot Tub
- Playground
- Tennis Court(s)
- Sport Court
- Clubhouse
- Guard
- Security
Association Fee
- 300.00
Association Fee2
- 0.00
Association Fee Frequency
- Monthly
Commoninterest
- Planned Development
Common Walls
- No Common Walls
Cooling
- Central Air
Country
- US
Door Features
- Double Door Entry
- Mirror Closet Door(s)
- Panel Doors
Eating Area
- Breakfast Nook
- Dining Room
Elementary School
- CARVER
Elementaryschool
- Carver
Entry Location
- 1st Floor
Fencing
- Block
Fireplace Features
- Family Room
- Primary Bedroom
Flooring
- Carpet
- Tile
- Wood
Garage Spaces
- 3.00
Heating
- Central
High School
- CERRIT
Highschool
- Cerritos
Interior Features
- Beamed Ceilings
- Cathedral Ceiling(s)
- Granite Counters
Laundry Features
- Individual Room
- Inside
Levels
- Two
Living Area Source
- Public Records
Lockboxtype
- None
Lot Features
- Back Yard
- Front Yard
- Lot 6500-9999
- Sprinklers In Front
- Sprinklers Timer
Middle School
- TETZLA
Middleorjuniorschool
- Tetzlaff
Parcel Number
- 7044029011
Parking Features
- Direct Garage Access
- Driveway
- Garage
- Garage Faces Front
- Garage - Single Door
- Garage Door Opener
- Tandem Garage
Patio And Porch Features
- Covered
- Patio
- Front Porch
Pool Features
- Private
- Association
- In Ground
Postalcodeplus4
- 7270
Property Type
- Single Family Residence
Property Condition
- Updated/Remodeled
Roof
- Tile
School District
- ABC Unified
Security Features
- Carbon Monoxide Detector(s)
- Gated Community
- Gated with Guard
- Smoke Detector(s)
Sewer
- Public Sewer
Spa Features
- Private
- Association
Subdivision Name Other
- Shadow Park
Utilities
- Electricity Connected
- Natural Gas Connected
- Sewer Connected
- Water Connected
View
- None
Water Source
- Public
Window Features
- Double Pane Windows
- Plantation Shutters
- Shutters
- Skylight(s)
Year Built
- 1977
Year Built Source
- Public Records
Zoning
- CEADP4

