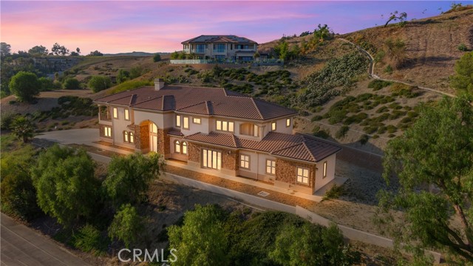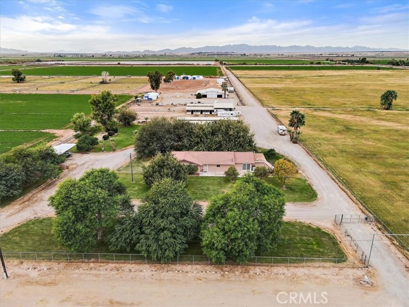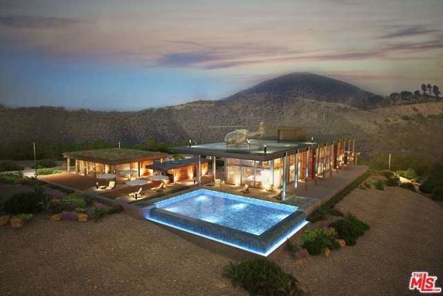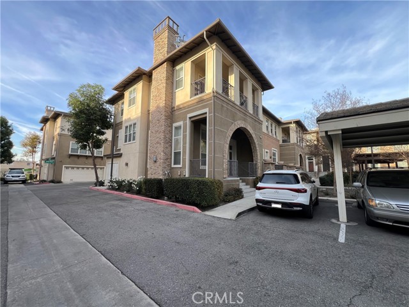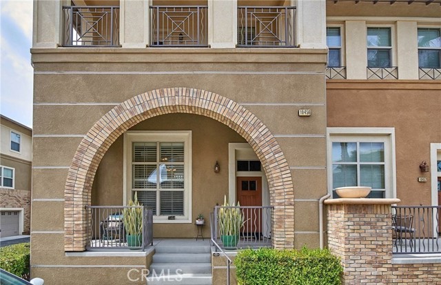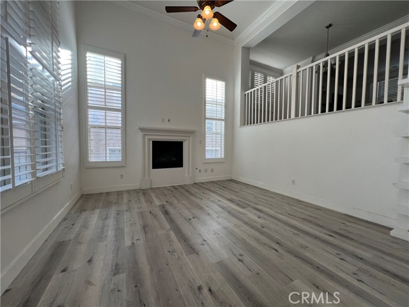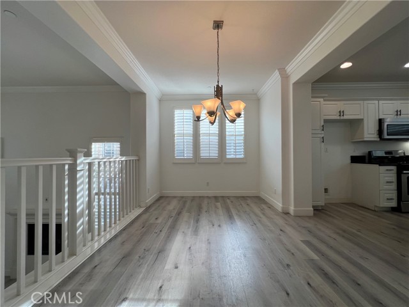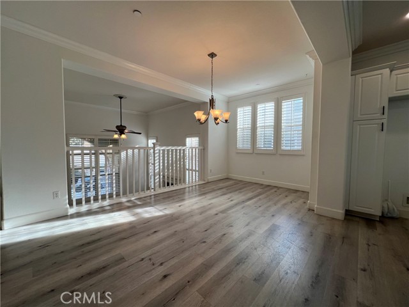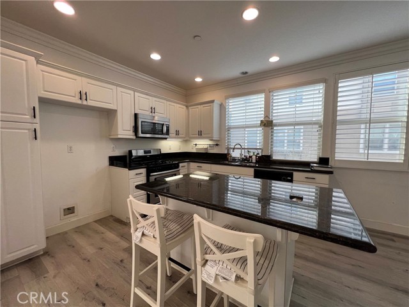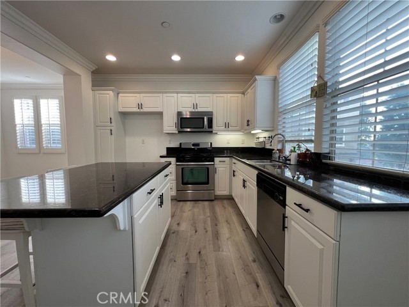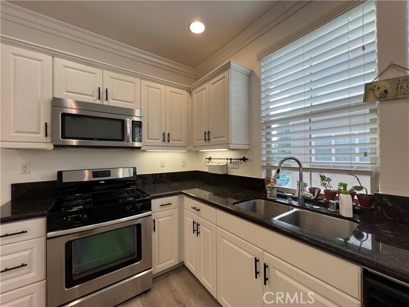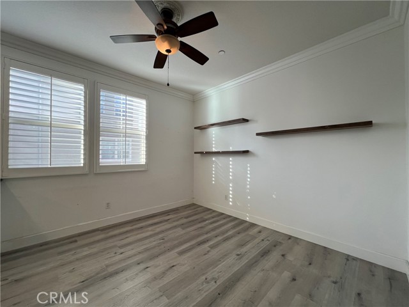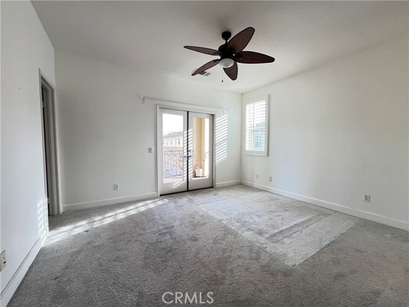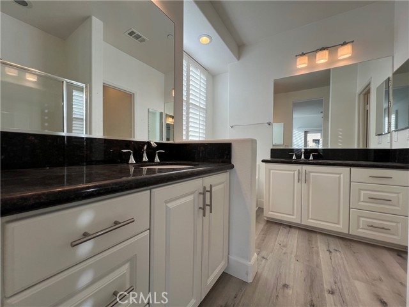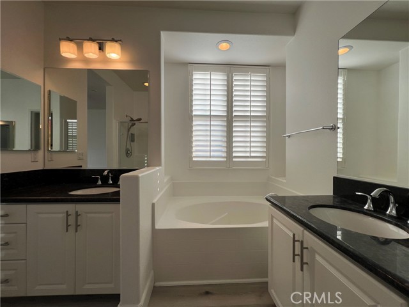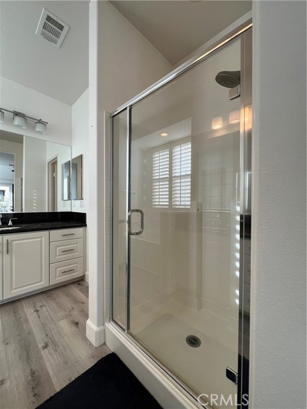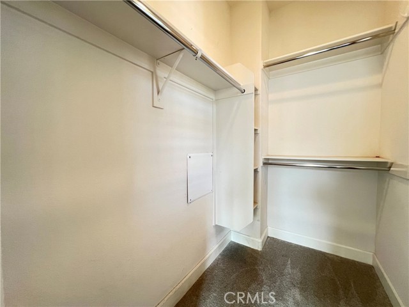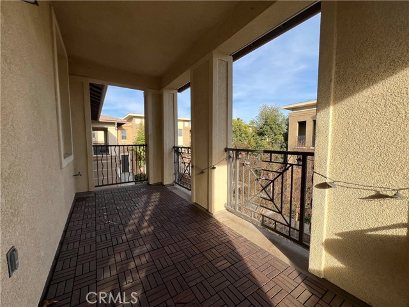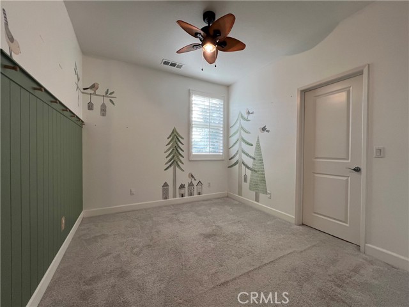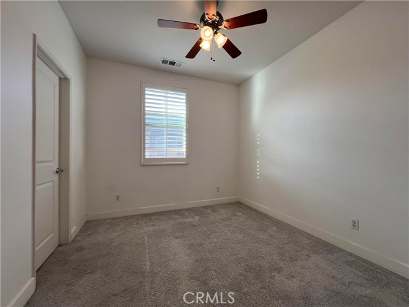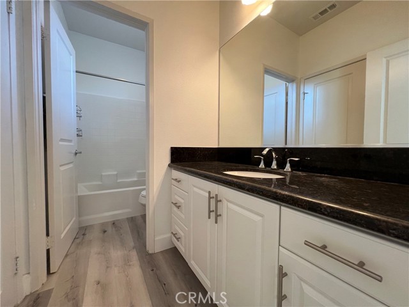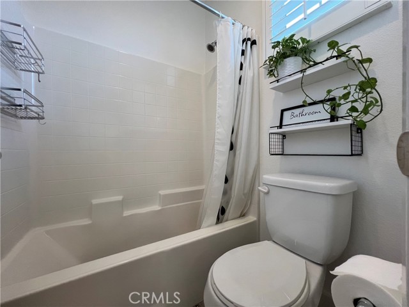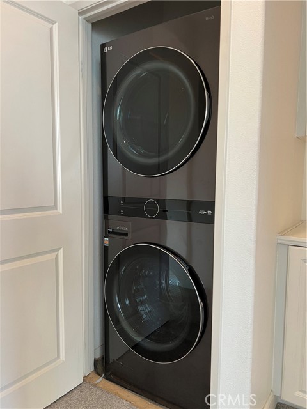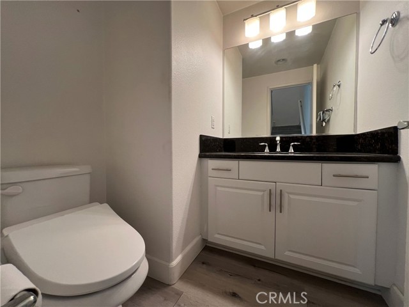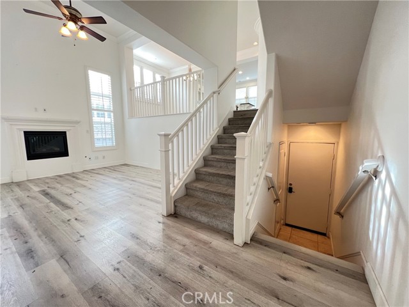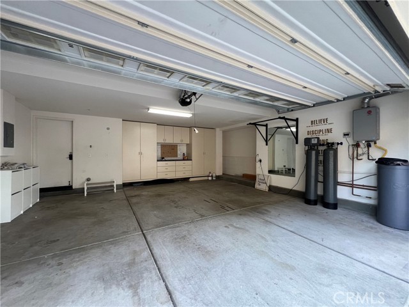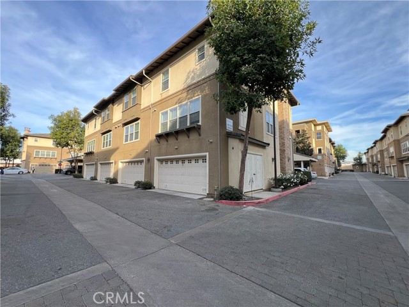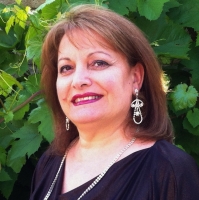10456 Oriel , Whittier, CA 90603
Contact Silva Babaian
Schedule A Showing
Request more information
- MLS#: TR25018052 ( Rental )
- Street Address: 10456 Oriel
- Viewed: 3
- Price: $3,750
- Price sqft: $2
- Waterfront: No
- Year Built: 2011
- Bldg sqft: 1716
- Bedrooms: 3
- Total Baths: 3
- Full Baths: 3
- Garage / Parking Spaces: 2
- Days On Market: 32
- Additional Information
- County: LOS ANGELES
- City: Whittier
- Zipcode: 90603
- District: East Whittier Unified
- Provided by: Sell-N-Save Real Estate
- Contact: Michael Michael

- DMCA Notice
-
DescriptionThis stunning and spacious end unit townhome in the Gables of Whittier features 3 bedrooms, 2.5 baths, wood plantation shutters, recessed lighting, and ceiling fans in every room. The upgraded island kitchen with granite counters opens to a separate family room, while the formal living room boasts a fireplace and high ceilings. The master suite includes an oversized balcony, walk in closet, and a luxurious bath with dual sinks, a separate shower, and a tub. Additional highlights include newer washer & dryer, water softener system, a Jack & Jill bathroom, and a 2 car attached garage with built in custom storage cabinets. Come and see for yourself. This house won't last!
Property Location and Similar Properties
Features
Property Type
- Rental

