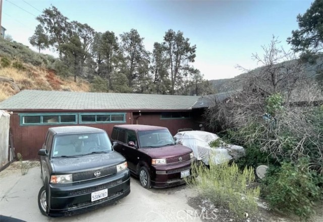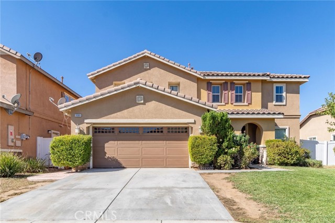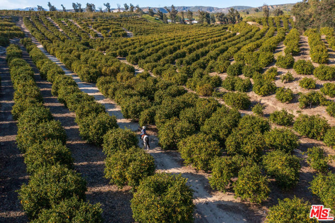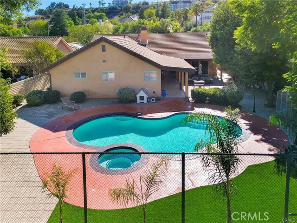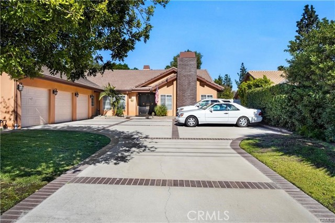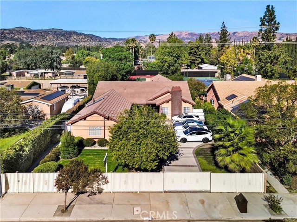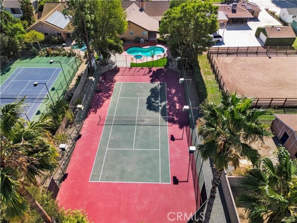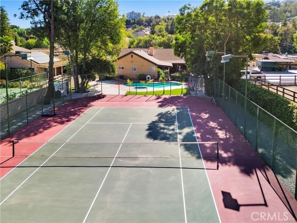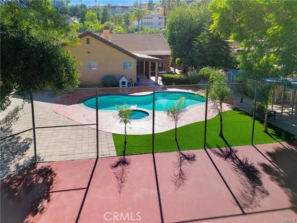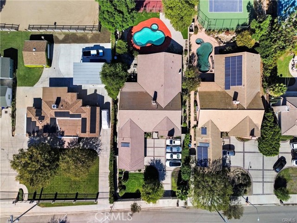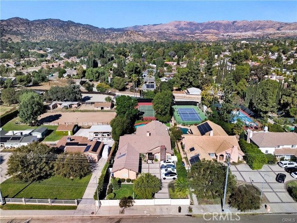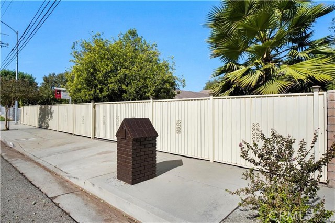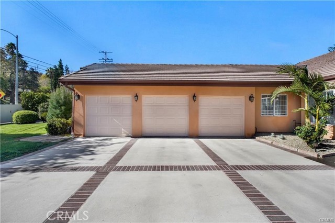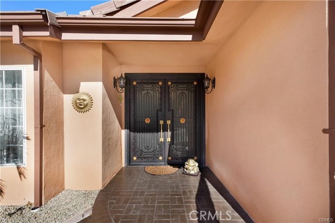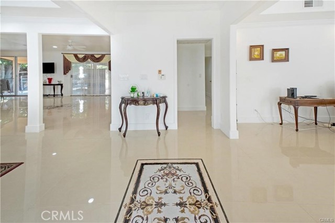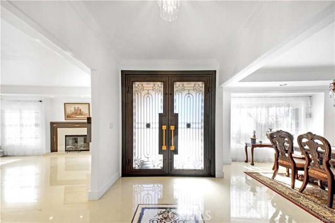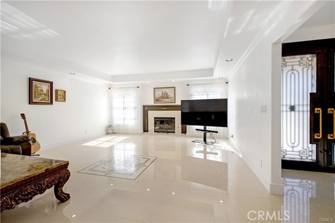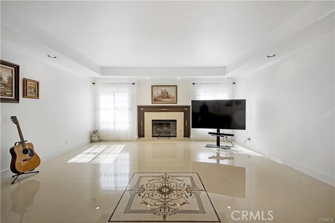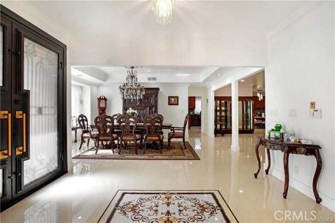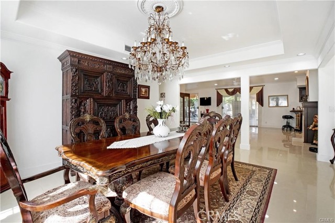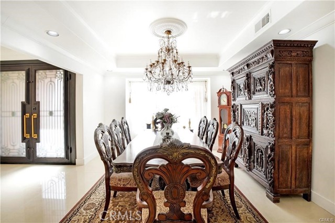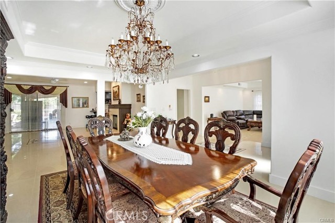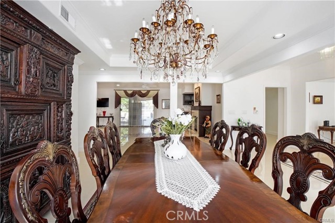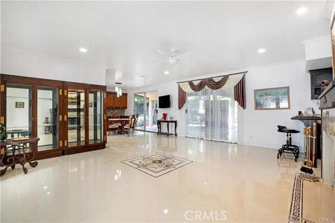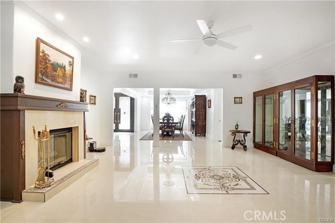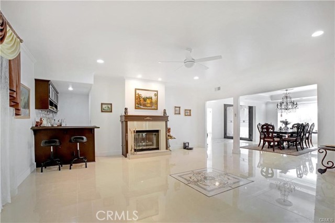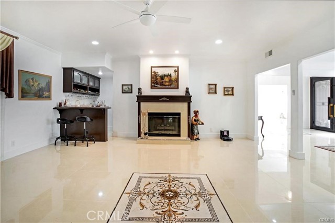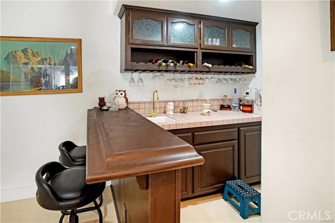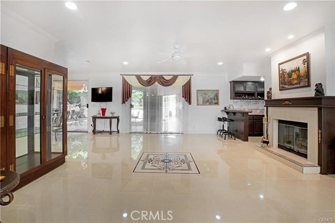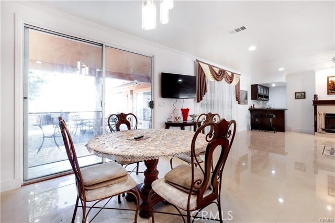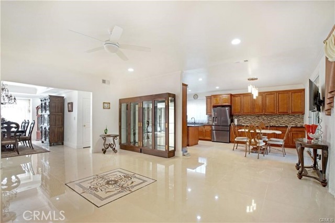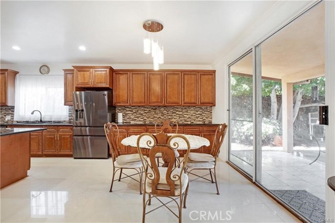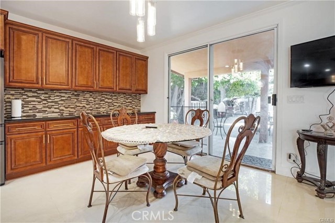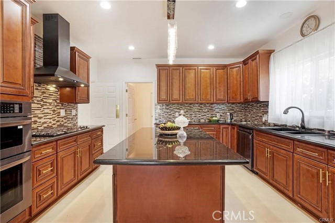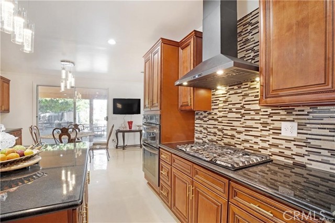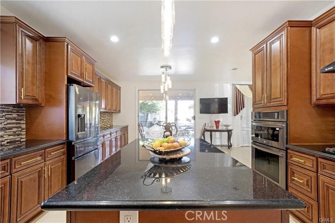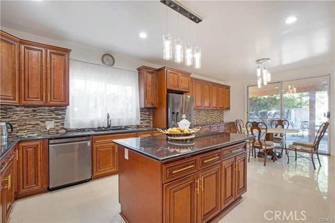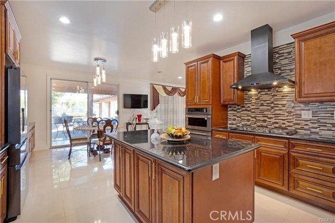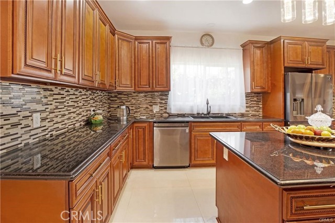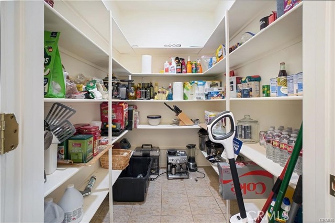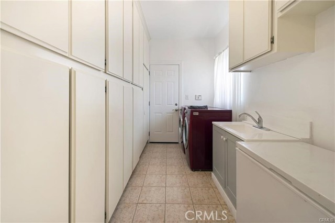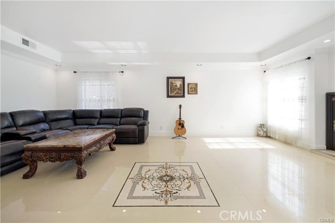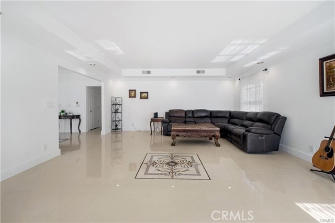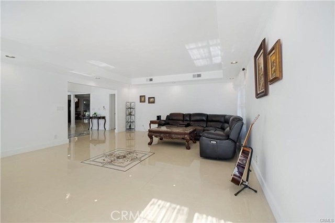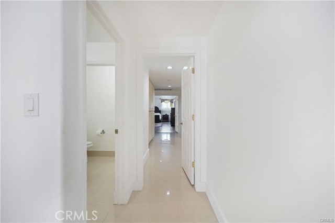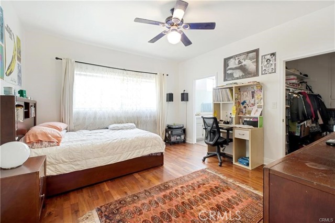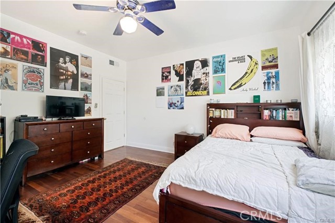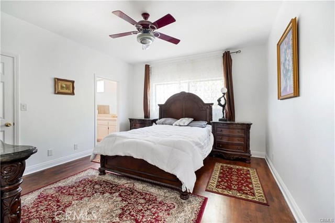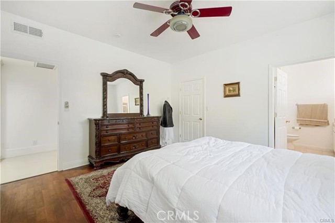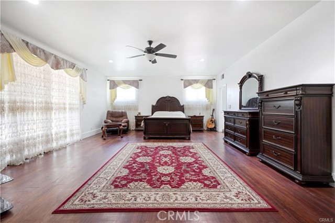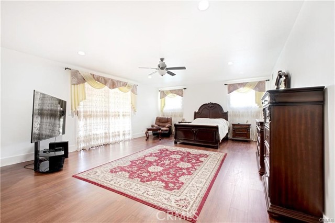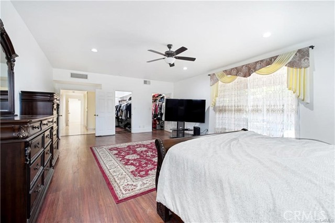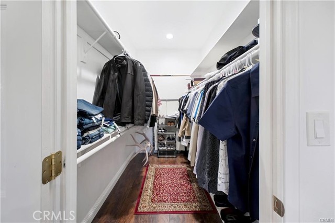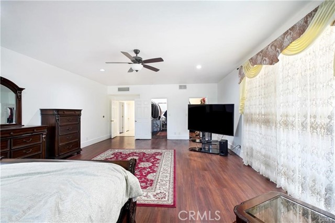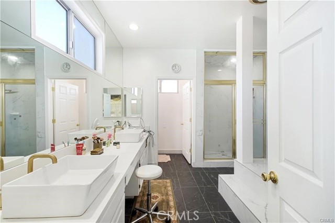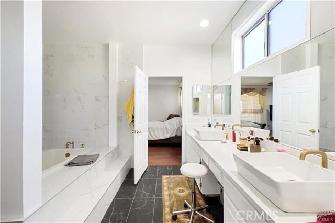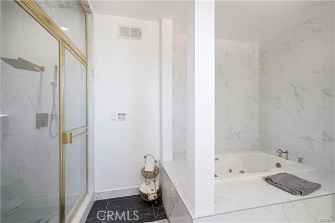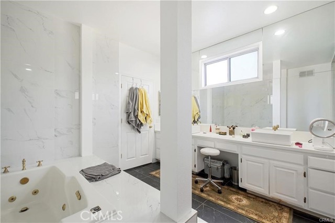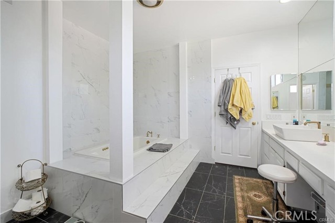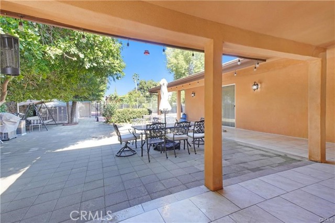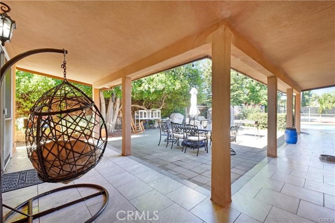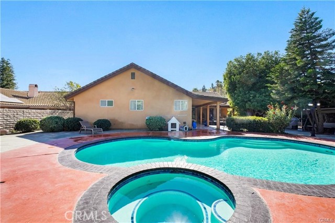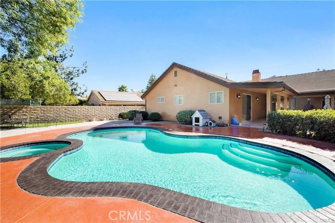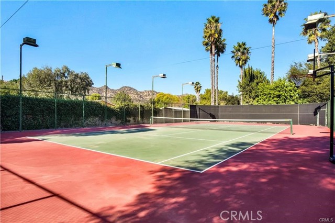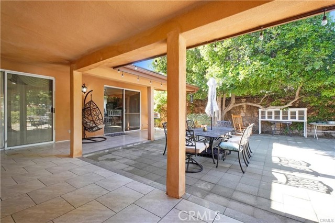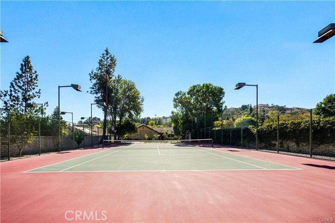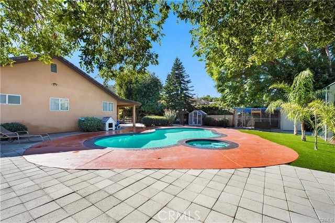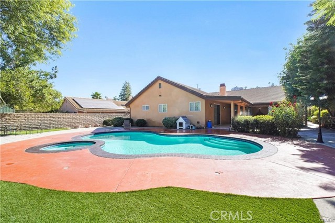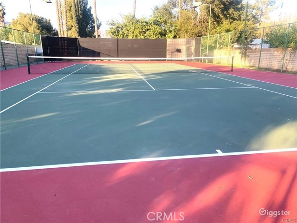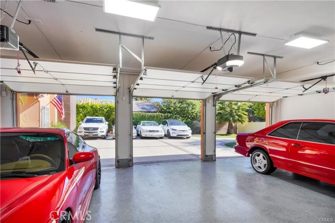22329 Plummer Street, Chatsworth, CA 91311
Contact Silva Babaian
Schedule A Showing
Request more information
- MLS#: SR25017764 ( Single Family Residence )
- Street Address: 22329 Plummer Street
- Viewed: 10
- Price: $2,895,000
- Price sqft: $731
- Waterfront: No
- Year Built: 1989
- Bldg sqft: 3959
- Bedrooms: 4
- Total Baths: 5
- Full Baths: 5
- Garage / Parking Spaces: 3
- Days On Market: 33
- Additional Information
- County: LOS ANGELES
- City: Chatsworth
- Zipcode: 91311
- District: Los Angeles Unified
- Provided by: Naftaly Realty
- Contact: Anzhelika Anzhelika

- DMCA Notice
-
DescriptionIf you want to leave Movie Stars in Paradise Oasis that is place for you. This expansive 0.6 Acre gated estate has been meticulously remodeled to glamour with modern elegance. A Grand Foyer with warn tones, Natural light, creates an inviting and sophisticated atmosphere welcomes everyone.The living room has fireplace that sets the stage for elegant entertaining, and Dancing Place with a Bar adds timeless charm. Multiple gathering spaces, including a Dining room overlooking the manicured grounds, flow seamlessly throughout. Cozy family room that opens to an outdoor dining area shaded by mature grapevines. House with spacious bedrooms has own bathroom and walk in closet. The master bedroom has two walk in closets. There is Sauna and Jacuzzi in Master bathroom. an open floor plan perfect for entertaining , this property showcases high end finishes and custom details. Also has Secret Safe. The gourmet chef's kitchen (completely renovated)boasts steel appliances, while the master suite offers a serene retreat.Upon entering, you'll be greeted by an airy layout with a dual fireplace, high ceilings, and sliding doors that open to the backyard inviting a refreshing breeze, Outside, the landscaped grounds feature a sparking. pool and cozy seating areas, Professional Tennis court (Completely refaced with new paint) with bike path and Basketball court ideal for Sport Activity. Mounting View with fresh area. Three Car Garage with single new door opener and RV gate and also additional 6 parking space. House Fresh with New Stucco and Paint outside. Redesigned is the yard. New Tile is on Patio. New is on yard. Garden with different fruits threes (Plums,Orange, Tangerines, Lemon, cherry, Apple Grapefruit). All property Fences. You will have completely Security and Privacy. Horse property. No HOA. Also this house registered for Filming Movie. Located just 10 minute World Class Dining, Shopping and Entertainment, this Topanga Canyon residence truly embodies luxury living. Offering a seamless blend of luxurious living and resort style amenities, thid estate provides and unparalleled opportunity to experience the epitome of refined elegance in one of Los Angeles most coveted locations .
Property Location and Similar Properties
Features
Appliances
- Dishwasher
- Disposal
- Gas Water Heater
Architectural Style
- Custom Built
Assessments
- None
Association Fee
- 0.00
Commoninterest
- None
Common Walls
- No Common Walls
Cooling
- Central Air
Country
- US
Days On Market
- 98
Electric
- 220 Volts in Garage
- 220 Volts in Kitchen
Fireplace Features
- Family Room
- Living Room
Flooring
- Laminate
- Tile
Garage Spaces
- 3.00
Heating
- Central
Inclusions
- Dishwasher
- Gas Store
- Fridge
- Washer/Dreyer
- Portable Basketball Hoop System
Laundry Features
- Inside
Levels
- One
Living Area Source
- Assessor
Lockboxtype
- Call Listing Office
Lot Features
- 0-1 Unit/Acre
Parcel Number
- 2727009015
Parking Features
- Concrete
Patio And Porch Features
- Brick
- Covered
- Patio
- Tile
Pool Features
- Private
Postalcodeplus4
- 4710
Property Type
- Single Family Residence
Road Frontage Type
- City Street
Roof
- Tile
School District
- Los Angeles Unified
Sewer
- Public Sewer
Spa Features
- Private
Utilities
- Cable Available
- Electricity Connected
- Natural Gas Connected
- Phone Available
- Sewer Connected
- Water Connected
View
- Mountain(s)
Views
- 10
Water Source
- Public
Year Built
- 1989
Year Built Source
- Appraiser
Zoning
- LARA

