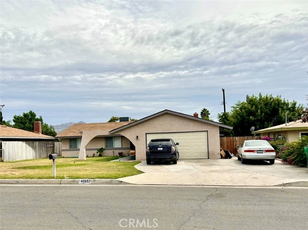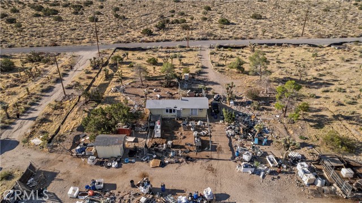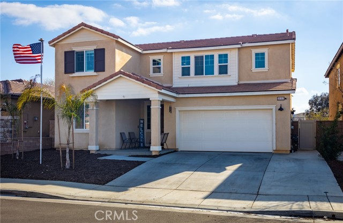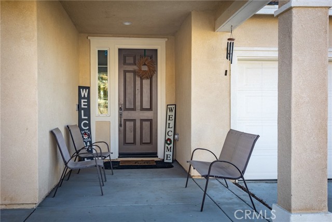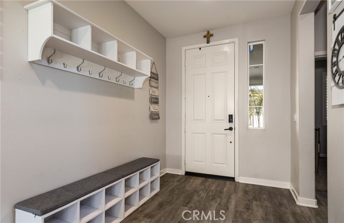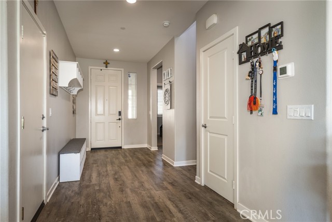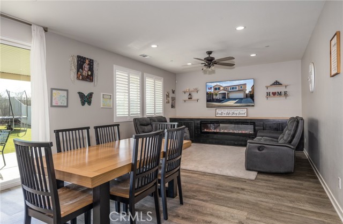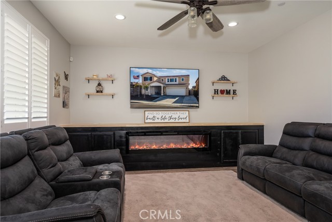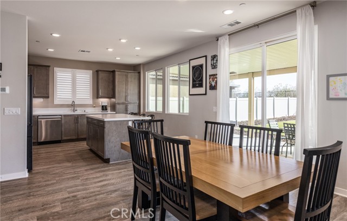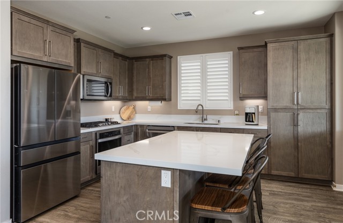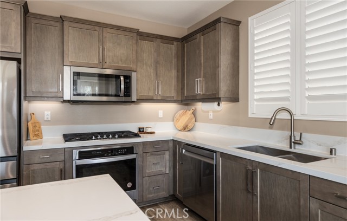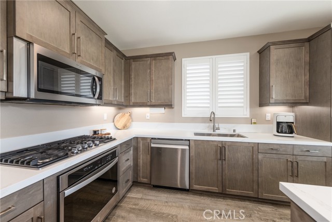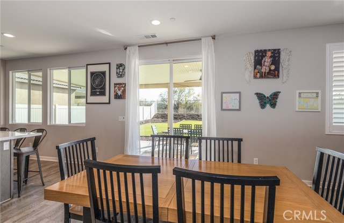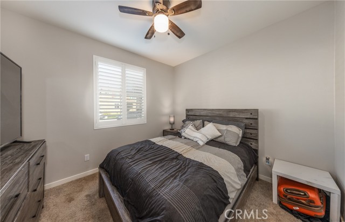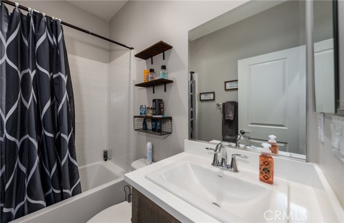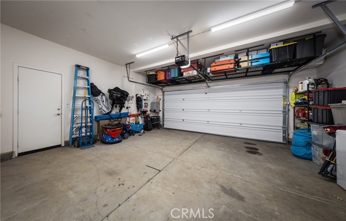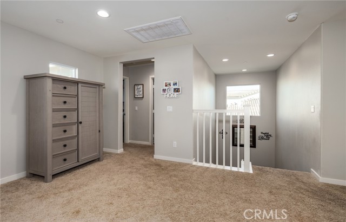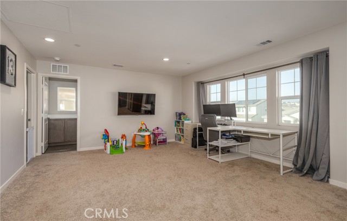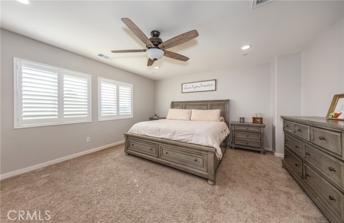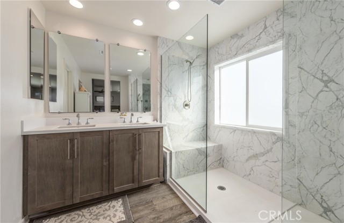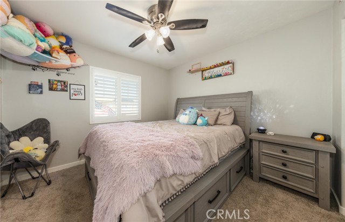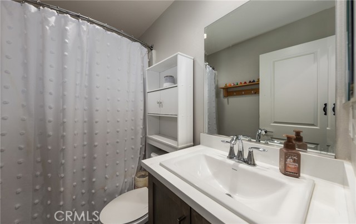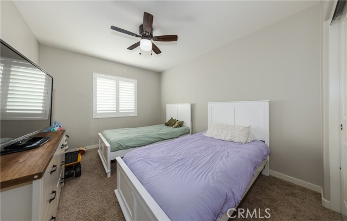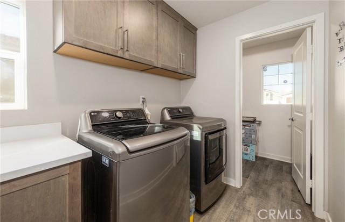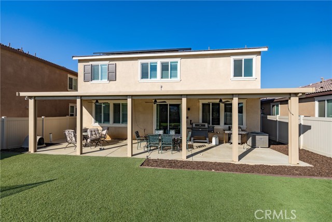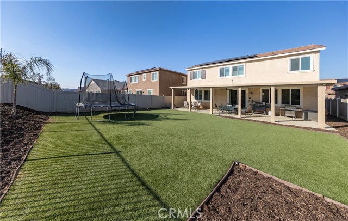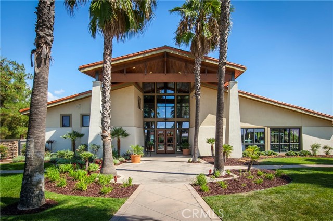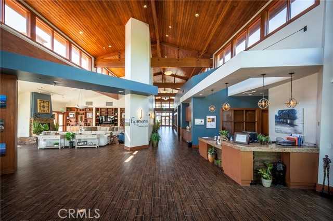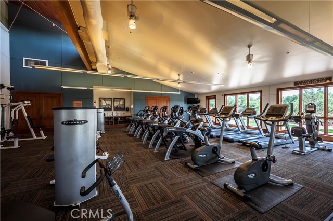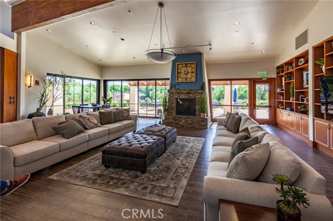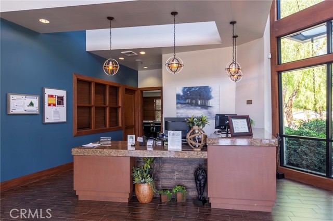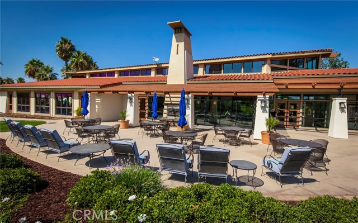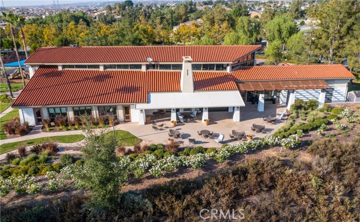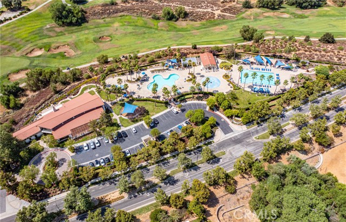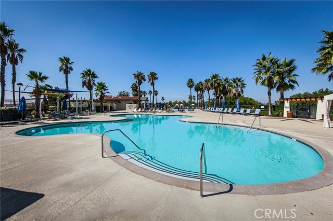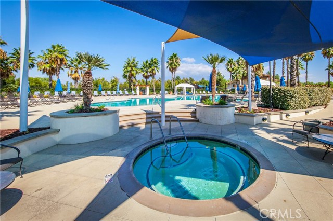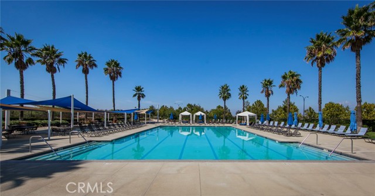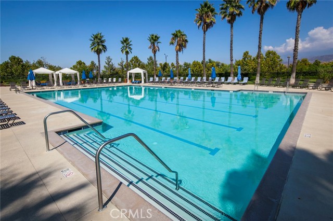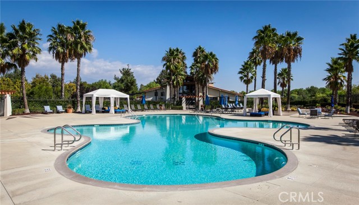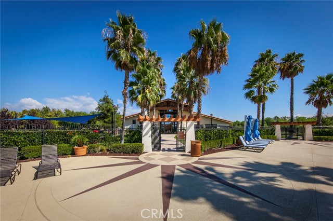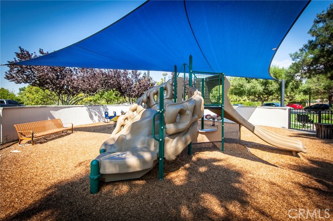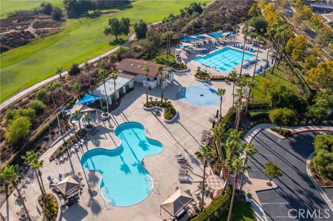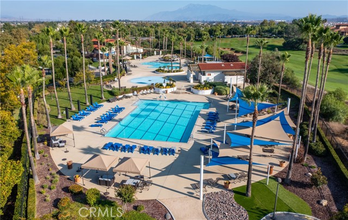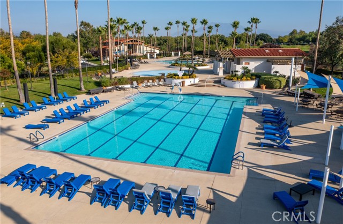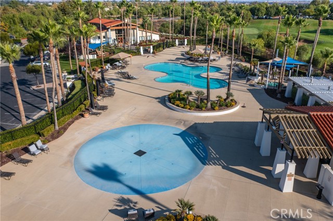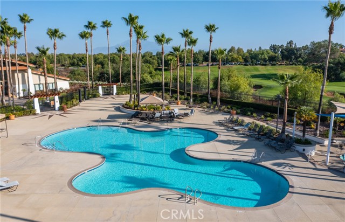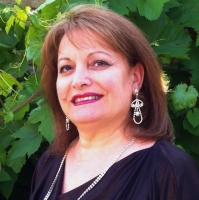35167 Funk Way, Beaumont, CA 92223
Contact Silva Babaian
Schedule A Showing
Request more information
- MLS#: IG25017643 ( Single Family Residence )
- Street Address: 35167 Funk Way
- Viewed: 2
- Price: $579,000
- Price sqft: $259
- Waterfront: Yes
- Wateraccess: Yes
- Year Built: 2022
- Bldg sqft: 2239
- Bedrooms: 4
- Total Baths: 3
- Full Baths: 3
- Garage / Parking Spaces: 2
- Days On Market: 30
- Additional Information
- County: RIVERSIDE
- City: Beaumont
- Zipcode: 92223
- Subdivision: Other (othr)
- District: Beaumont
- Middle School: MOUVIE
- High School: BEAUMO
- Provided by: RE/MAX ADVANTAGE
- Contact: Joe Joe

- DMCA Notice
-
DescriptionWelcome to The Fairway Community! Enjoy resort style living in this beautiful 4 bedroom, 2.5 bath home, built in 2022. This home is situated on a spacious lot with a backyard thats perfect for entertaining, featuring a level lawn that overlooks the stunning Legends Golf Course at Tukwet. Relax and unwind under the Alumawood covered patio with ceiling fans or host family and friends in the expansive backyard. The Fairway community is loaded with amenities including a 10,000 sqft clubhouse, pools, spa, BBQ area, playground, and picnic area, making it the perfect place for both relaxation and recreation. Inside our spectacular home, we offer an open concept layout that offers plenty of space to spread out and enjoy. We have a bedroom and bath on the first floor along with a loft upstairs. For your convenience, the laundry room is located upstairs as well. This home is meticulously cared for and ready for its new owners. Dont miss out on this opportunity to own a piece of this desirable neighborhood! Enjoy the pictures.
Property Location and Similar Properties
Features
Assessments
- Special Assessments
- CFD/Mello-Roos
Association Amenities
- Pool
- Spa/Hot Tub
- Outdoor Cooking Area
- Picnic Area
- Playground
- Dog Park
- Golf Course
- Gym/Ex Room
- Clubhouse
- Banquet Facilities
Association Fee
- 155.00
Association Fee Frequency
- Monthly
Commoninterest
- Planned Development
Common Walls
- No Common Walls
Cooling
- Central Air
Country
- US
Days On Market
- 26
Entry Location
- Front
Fireplace Features
- Family Room
Foundation Details
- Slab
Garage Spaces
- 2.00
Green Energy Efficient
- Thermostat
- Water Heater
Green Energy Generation
- Solar
Heating
- Central
High School
- BEAUMO
Highschool
- Beaumont
Laundry Features
- Individual Room
- Inside
- Upper Level
Levels
- Two
Living Area Source
- Assessor
Lockboxtype
- Supra
Lockboxversion
- Supra BT LE
Lot Features
- Back Yard
- Front Yard
- Lawn
- Lot 6500-9999
- Level
Middle School
- MOUVIE
Middleorjuniorschool
- Mountain View
Parcel Number
- 400690002
Parking Features
- Driveway
- Garage
Patio And Porch Features
- Concrete
- Covered
Pool Features
- Association
Postalcodeplus4
- 6278
Property Type
- Single Family Residence
Property Condition
- Turnkey
Road Surface Type
- Paved
Roof
- Tile
School District
- Beaumont
Security Features
- Carbon Monoxide Detector(s)
- Smoke Detector(s)
Sewer
- Public Sewer
Spa Features
- Association
Subdivision Name Other
- Solera/Tukwet
View
- Golf Course
- Hills
Water Source
- Public
Year Built
- 2022
Year Built Source
- Assessor


