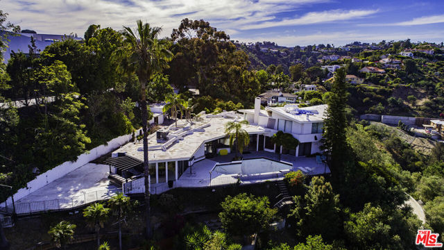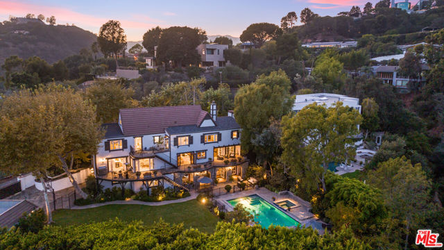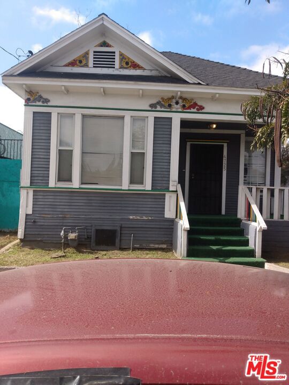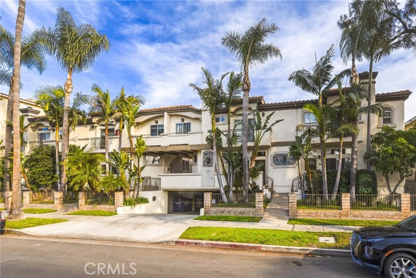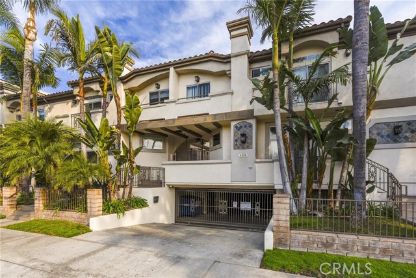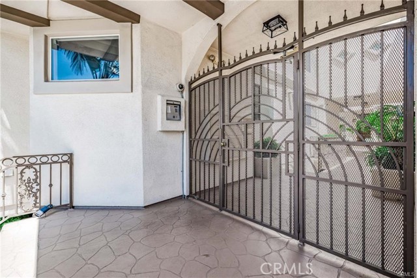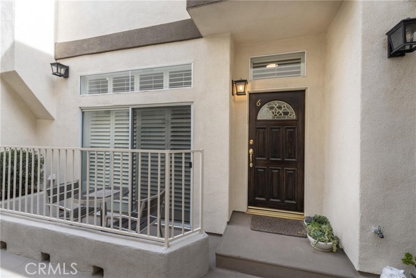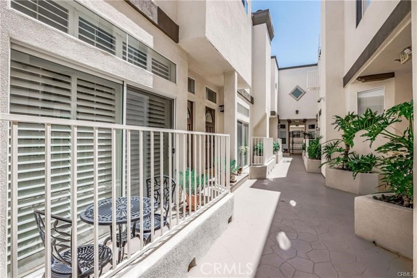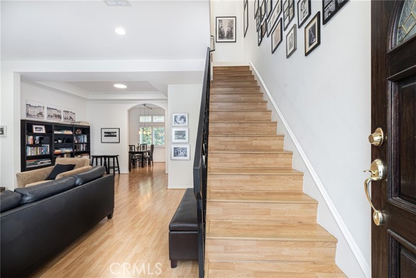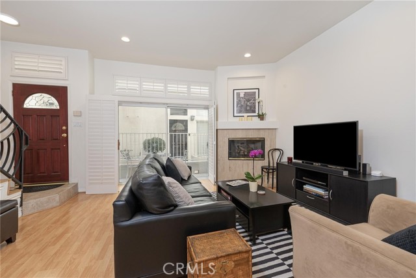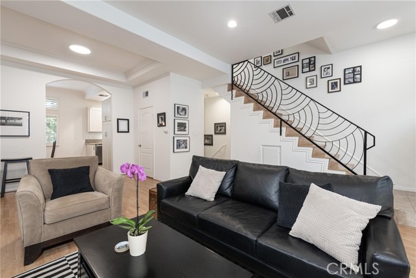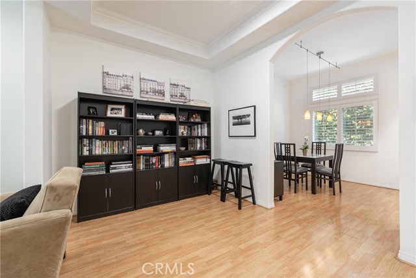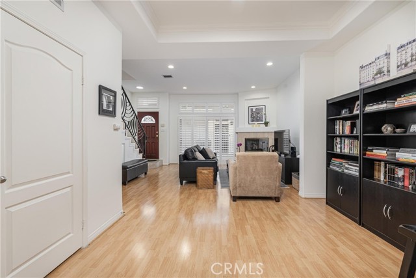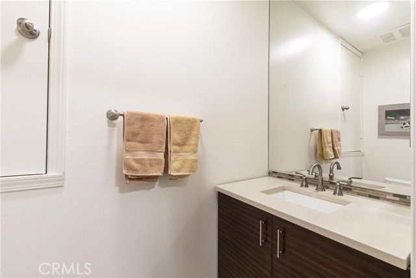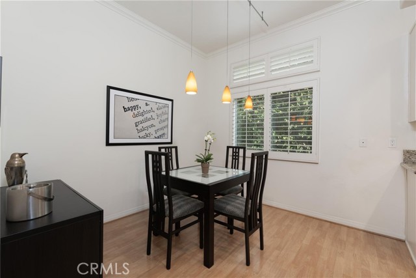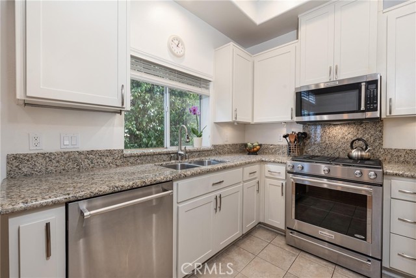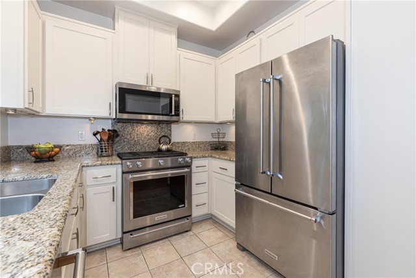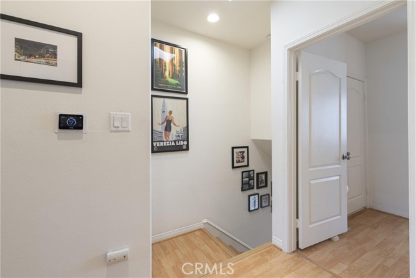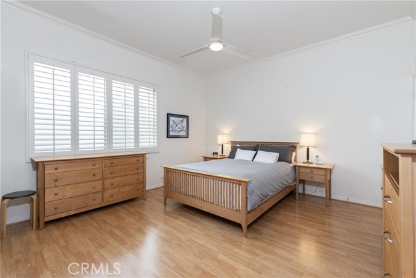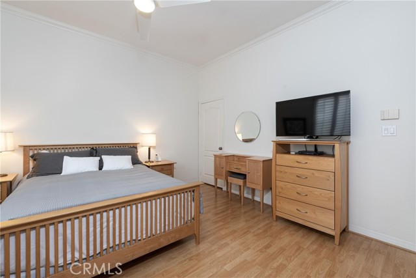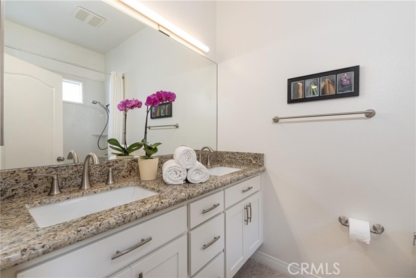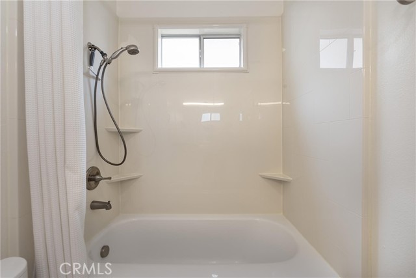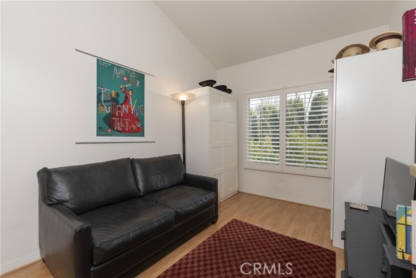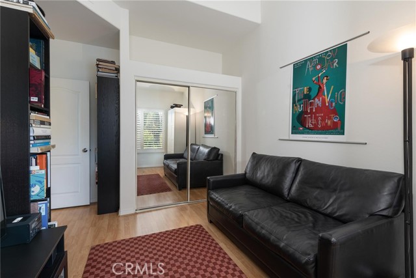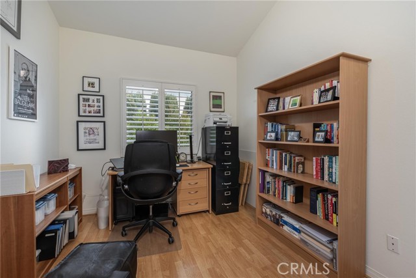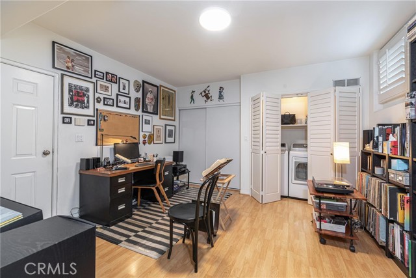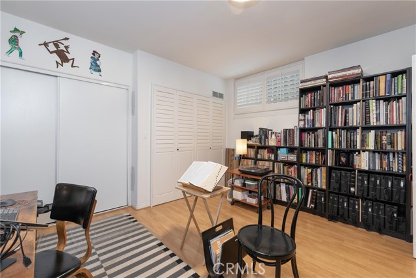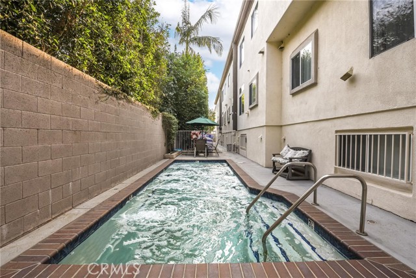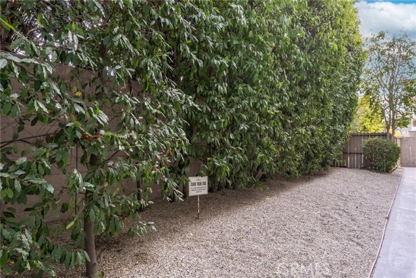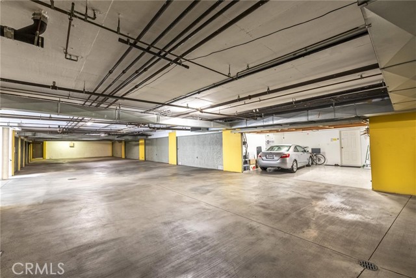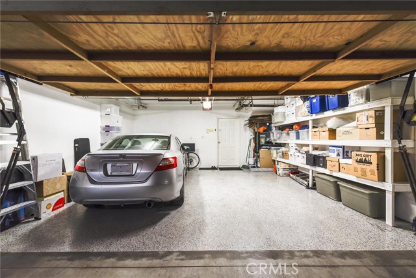4520 Fulton Avenue 6, Sherman Oaks, CA 91423
Contact Silva Babaian
Schedule A Showing
Request more information
- MLS#: SR25017322 ( Townhouse )
- Street Address: 4520 Fulton Avenue 6
- Viewed: 2
- Price: $750,000
- Price sqft: $588
- Waterfront: No
- Year Built: 1998
- Bldg sqft: 1275
- Bedrooms: 3
- Total Baths: 3
- Full Baths: 2
- 1/2 Baths: 1
- Garage / Parking Spaces: 2
- Days On Market: 84
- Additional Information
- County: LOS ANGELES
- City: Sherman Oaks
- Zipcode: 91423
- District: Los Angeles Unified
- Elementary School: DIXCAN
- Middle School: MILLIK2
- High School: GRANT
- Provided by: Berkshire Hathaway HomeServices California Propert
- Contact: James James

- DMCA Notice
-
DescriptionExceptional 3BR, 2.5 BA townhouse with direct access private garage! Conveniently located in the M Street neighborhood and just blocks to Ventura Blvds famed restaurants and retail shopping. Built in 1998, this well designed unit features an open concept flexible floorplan enhanced with towering ceilings, recessed lighting, and an abundance of storage options. The main level is comprised of a living room with a cozy fireplace, dining area, breakfast room, nicely remodeled powder room and sun filled galley kitchen. The top floor living quarters also features soaring voluminous ceilings with 2 secondary bedrooms and the bright primary suite with two closets and a private bath with dual sinks, granite counter tops and a convenient shower over tub configuration. All rooms except the kitchen have custom wood shutters on the dual pane windows. A large bonus room downstairs can be utilized as an office or gym and has access to the private two car garage which has been finished with an epoxy floor coating and additional storage options. Other amenities include a tankless water heater and in unit laundry. The unit is ideally located in the back of the complex providing privacy, low street noise, and neighborhood views. The well maintained building has common areas that are both clean and welcoming and include a jetted pool, the ideal place to cool off day or night. The HOA fees include Earthquake Insurance. Brokers see showing instructions for showing days and times. These units sell fast, so dont miss our upcoming open houserain or shine.
Property Location and Similar Properties
Features
Accessibility Features
- None
Appliances
- Built-In Range
- Dishwasher
- Disposal
- Gas Oven
- Gas Range
- Gas Water Heater
- Microwave
- Refrigerator
- Tankless Water Heater
Assessments
- Unknown
Association Amenities
- Pool
- Spa/Hot Tub
- Earthquake Insurance
- Insurance
- Maintenance Grounds
- Trash
- Water
- Pets Permitted
- Management
- Controlled Access
Association Fee
- 750.00
Association Fee Frequency
- Monthly
Below Grade Finished Area
- 182.00
Commoninterest
- Condominium
Common Walls
- 2+ Common Walls
- No One Above
- No One Below
Cooling
- Central Air
Country
- US
Direction Faces
- West
Eating Area
- Area
- Breakfast Nook
- Separated
Electric
- Standard
Elementary School
- DIXCAN
Elementaryschool
- Dixie Canyon
Fencing
- See Remarks
Fireplace Features
- Living Room
- Decorative
Garage Spaces
- 2.00
Heating
- Central
High School
- GRANT
Highschool
- Grant
Inclusions
- Stove
- washer and dryer
- attached fixtures
Interior Features
- 2 Staircases
- Built-in Features
- Cathedral Ceiling(s)
- Ceiling Fan(s)
- Coffered Ceiling(s)
- Copper Plumbing Full
- Granite Counters
- High Ceilings
- Recessed Lighting
- Storage
Laundry Features
- Gas Dryer Hookup
- Individual Room
- Inside
- Washer Hookup
Levels
- Three Or More
Living Area Source
- Assessor
Lockboxtype
- None
Lot Dimensions Source
- Assessor
Middle School
- MILLIK2
Middleorjuniorschool
- Millikan
Parcel Number
- 2360026053
Parking Features
- Direct Garage Access
- Garage
- Garage Door Opener
- Guest
Pool Features
- Community
- Heated
- Gas Heat
- In Ground
Postalcodeplus4
- 5170
Property Type
- Townhouse
School District
- Los Angeles Unified
Security Features
- Card/Code Access
- Security System
- Smoke Detector(s)
Sewer
- Public Sewer
Utilities
- Electricity Connected
- Natural Gas Connected
- See Remarks
- Sewer Connected
- Water Connected
View
- Neighborhood
Virtual Tour Url
- https://tour.caimagemaker.com/l/?id=182044IDX
Water Source
- Public
Year Built
- 1998
Year Built Source
- Assessor
Zoning
- LAR3

