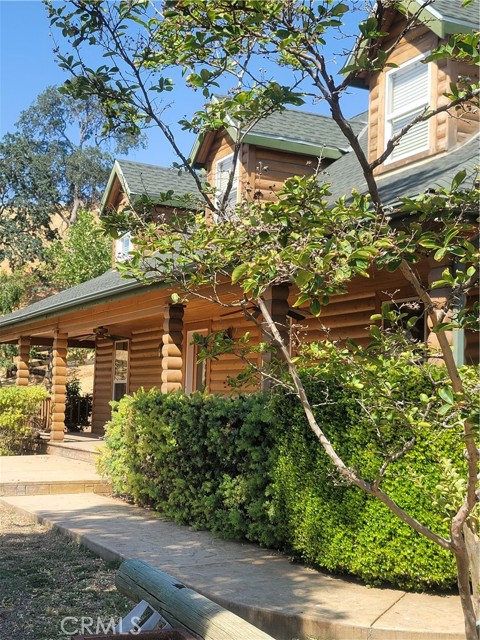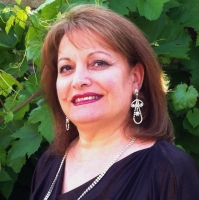5427 Genesta Avenue, Encino, CA 91316
Contact Silva Babaian
Schedule A Showing
Request more information
- MLS#: 25488811 ( Single Family Residence )
- Street Address: 5427 Genesta Avenue
- Viewed: 1
- Price: $3,920,000
- Price sqft: $642
- Waterfront: No
- Year Built: 1956
- Bldg sqft: 6110
- Bedrooms: 6
- Total Baths: 7
- Full Baths: 7
- Garage / Parking Spaces: 2
- Days On Market: 31
- Additional Information
- County: LOS ANGELES
- City: Encino
- Zipcode: 91316
- Provided by: Christie's International Real Estate SoCal
- Contact: Hosh Hosh

- DMCA Notice
-
DescriptionLocated in prestigious Amestoy Estates, this Mediterranean style estate, built in 2008, exudes luxury and craftsmanship. The grand entry reveals a light filled home with soaring ceilings, exposed beams, crown molding, and a blend of stone and distressed wood flooring. At its heart lies a chef's kitchen with high end appliances, a spacious island, built in wine storage, and custom cabinetry. The home features 6 en suite bedrooms, 7 bathrooms, and a primary suite with dual walk in closets and a spa inspired bath. A large family room with a fireplace and balcony enhances the living space. The entertainer's backyard boasts a sparkling pool, covered patio, and lush lawn, perfect for gatherings or relaxation. Situated in Encino, south of the boulevard, this estate offers elegance and modern comfort."Exceptional investment opportunity! This property boasts incredible cash flow potential, with the owner estimating an annual income of $800,000. It includes a rehab license (available for purchase separately), allowing you to start your projects immediately and generate income right away. Don't miss out on this chance to maximize your returns!
Property Location and Similar Properties
Features
Appliances
- Dishwasher
- Microwave
- Refrigerator
Architectural Style
- Mediterranean
Common Walls
- No Common Walls
Construction Materials
- Block
- Stucco
Cooling
- Central Air
Country
- US
Direction Faces
- North
Door Features
- French Doors
Fencing
- Stucco Wall
Fireplace Features
- Family Room
- Patio
- Living Room
Flooring
- Carpet
- Tile
- Wood
Heating
- Central
Laundry Features
- Individual Room
- Inside
Levels
- Two
Parcel Number
- 2258028001
Parking Features
- Driveway
- Garage - Three Door
- Private
Pool Features
- In Ground
- Waterfall
- Private
Postalcodeplus4
- 2621
Property Type
- Single Family Residence
Spa Features
- Private
- In Ground
View
- Pool
- Trees/Woods
Year Built
- 1956
Zoning
- LARA





















