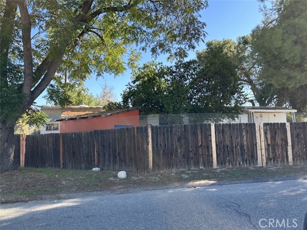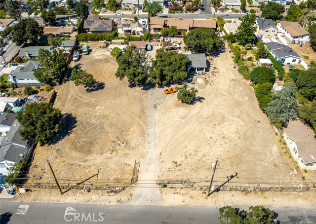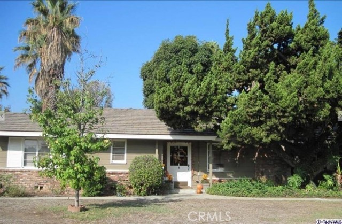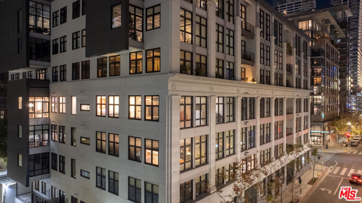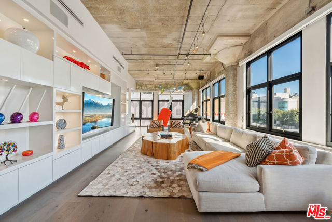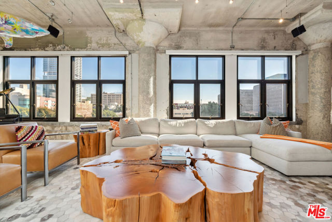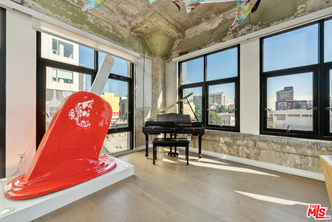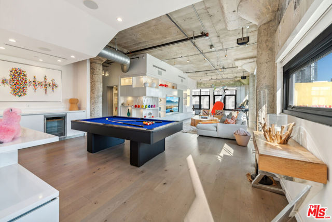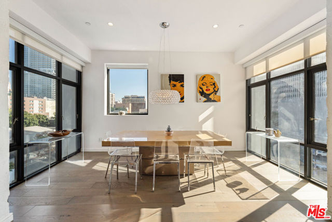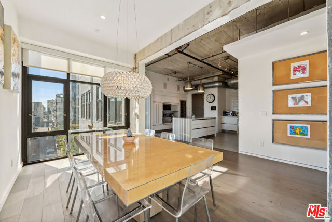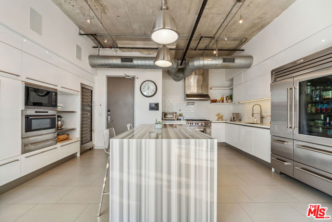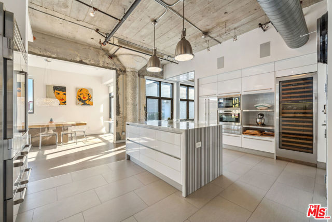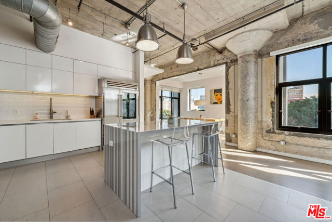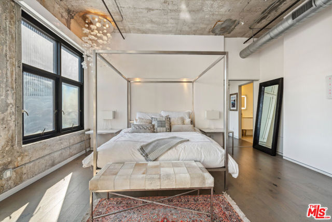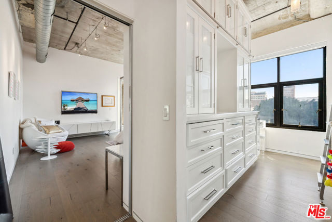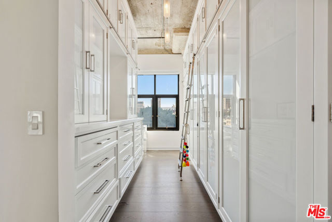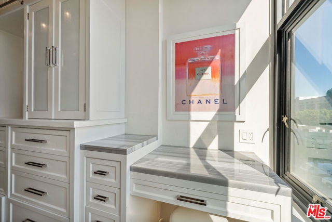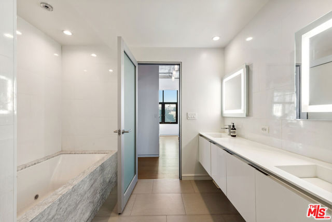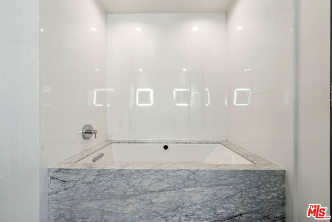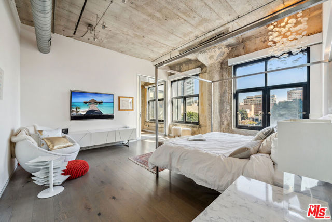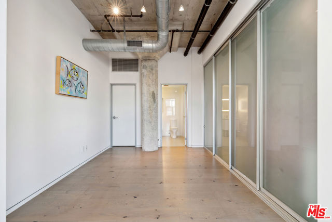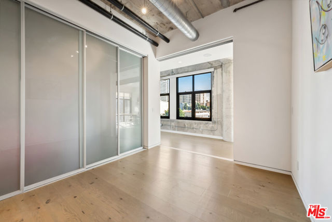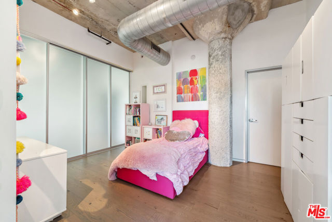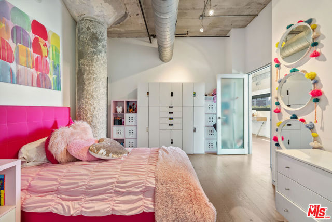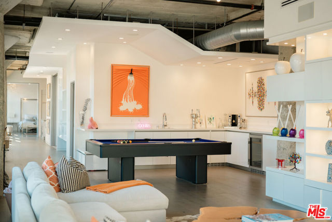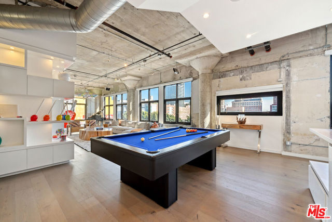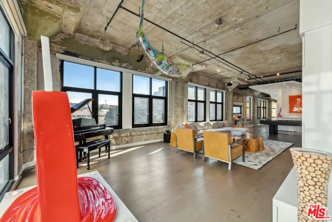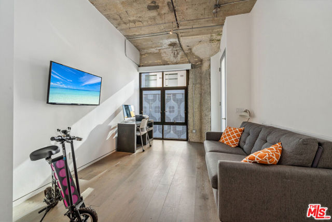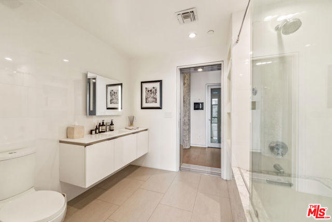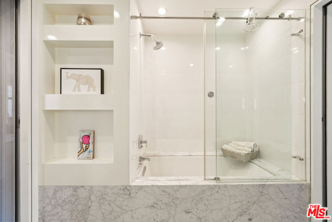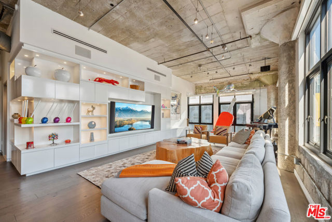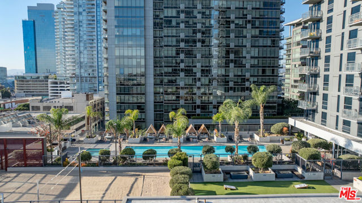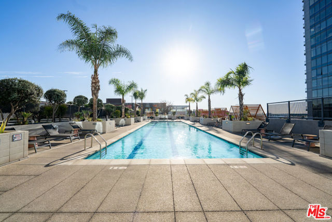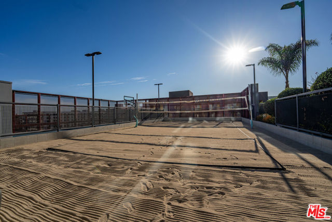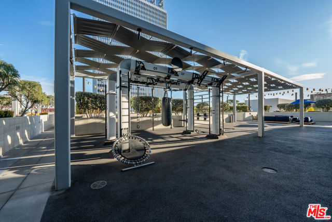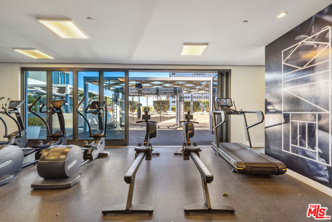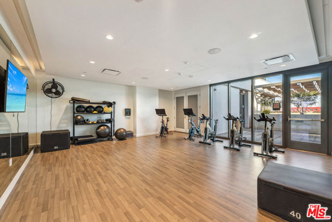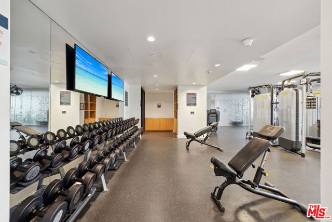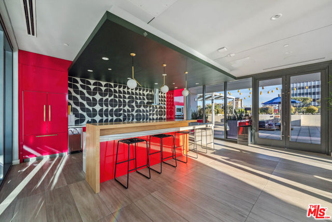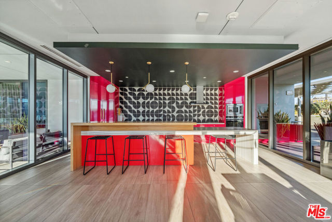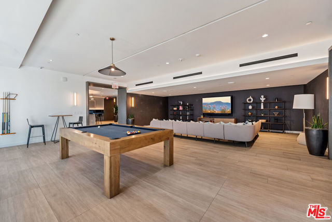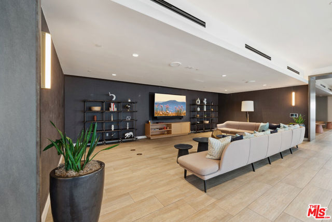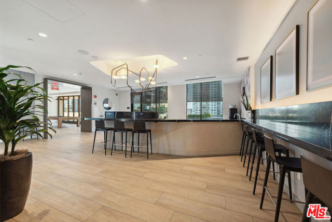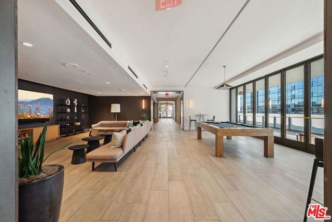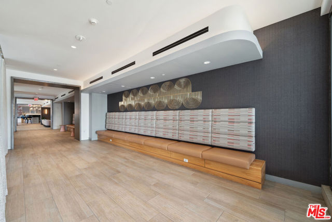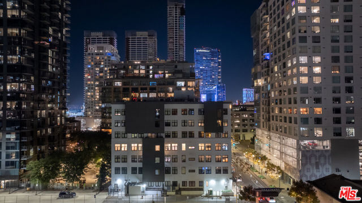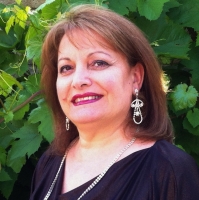330 11th Street #401 & 402, Los Angeles, CA 90015
Contact Silva Babaian
Schedule A Showing
Request more information
- MLS#: 25488705 ( Condominium )
- Street Address: 330 11th Street #401 & 402
- Viewed: 1
- Price: $2,495,000
- Price sqft: $780
- Waterfront: No
- Year Built: Not Available
- Bldg sqft: 3200
- Bedrooms: 4
- Total Baths: 4
- Full Baths: 4
- Days On Market: 13
- Additional Information
- County: LOS ANGELES
- City: Los Angeles
- Zipcode: 90015
- Provided by: Keller Williams Beverly Hills
- Contact: Tatiana Tatiana

- DMCA Notice
-
DescriptionThe pinnacle of urban luxury living at Grand Lofts, a stunning 3,200 square foot residence that redefines contemporary elegance. This expansive home combines two exceptional units into a single, extraordinary 4 bedroom, 4 bathroom space, distinguished by its open, light filled layout and sophisticated design. With soaring ceilings and oversized dual glazed windows, the interiors are bathed in natural light while offering breathtaking views of Downtown Los Angeles' dynamic cityscape. A blend of polished concrete and rich hardwood floors adds an urban chic edge, perfectly complementing the vibrant energy of the surroundings.. The gourmet kitchen is a centerpiece of style and functionality, featuring sleek European style cabinetry, distinctive stone countertops, and top of the line stainless steel appliances. A full bar equipped with a draft beer dispenser and wine refrigerator elevates the central lounge area, creating the ultimate entertaining hub. Thoughtfully designed details such as solid core entry doors and ceramic tiled walk in showers with glass enclosures elevate everyday living into a luxurious experience. Prewired for instant connectivity and equipped with central air and heating, this home offers modern conveniences for the ultimate urban lifestyle. Residents enjoy exclusive access to exceptional building amenities, including a rooftop pool and spa overlooking the city, outdoor kitchen and BBQ area, a state of the art fitness studio, basketball court, and even a sand volleyball court. The landscaped courtyards offer a tranquil retreat from the bustling city, while secure, designated parking for four cars and a private lobby with controlled entry provide both convenience and peace of mind. Situated in the heart of Downtown Los Angeles, this residence is surrounded by world class dining, entertainment, and nightlife, all set against the backdrop of the iconic skyline offering a lifestyle that is as dazzling as the city itself.
Property Location and Similar Properties
Features
Appliances
- Dishwasher
- Microwave
- Refrigerator
Association Amenities
- Pool
- Spa/Hot Tub
- Sport Court
- Billiard Room
- Clubhouse
- Concierge
- Meeting Room
- Other Courts
Association Fee
- 924.00
Association Fee2
- 925.00
Association Fee2 Frequency
- Monthly
Association Fee Frequency
- Monthly
Cooling
- Central Air
Country
- US
Fireplace Features
- None
Flooring
- Wood
- Tile
Heating
- Central
Laundry Features
- Washer Included
- Dryer Included
Levels
- One
Parcel Number
- UNAVAILABLE
Parking Features
- Covered
Pool Features
- Association
Property Type
- Condominium
Security Features
- Card/Code Access
Spa Features
- Association
Unit Number
- #401 & 402
View
- City Lights

