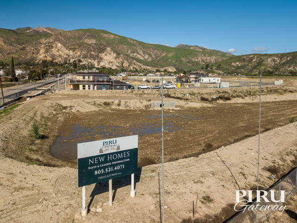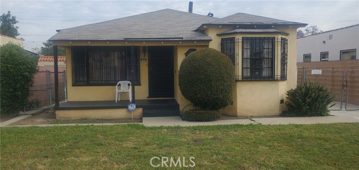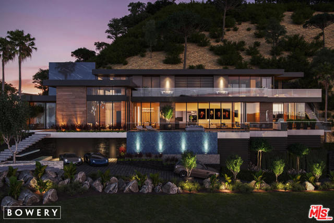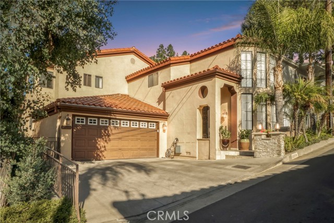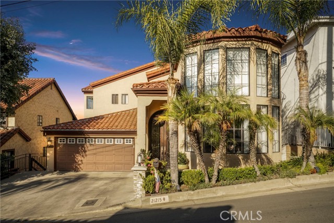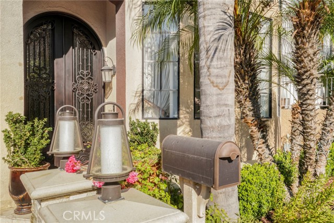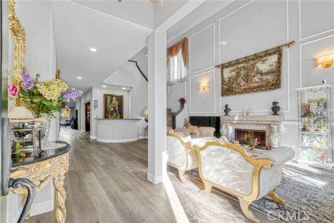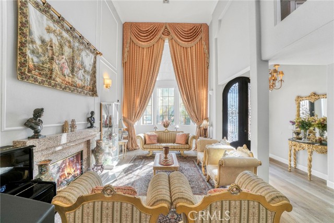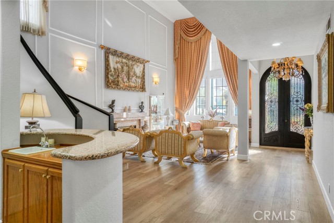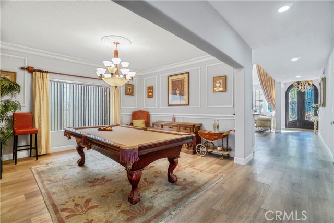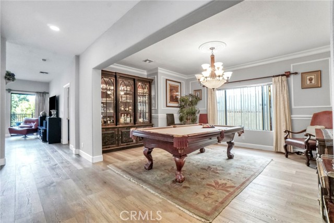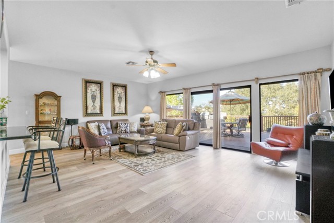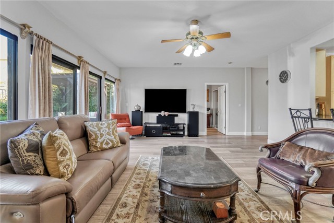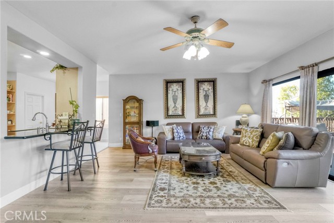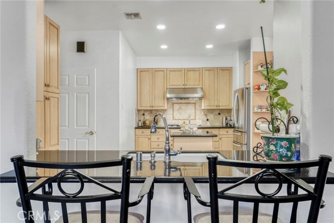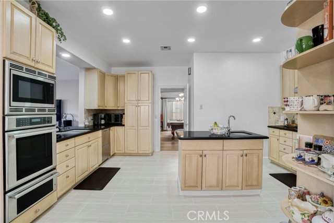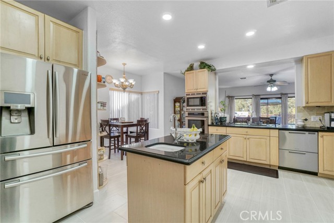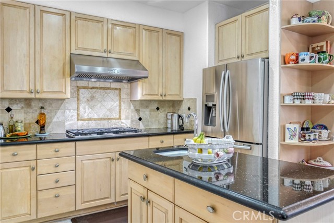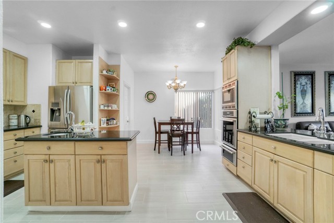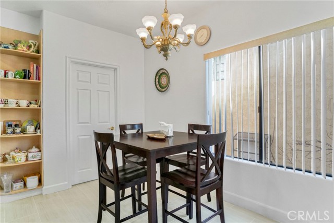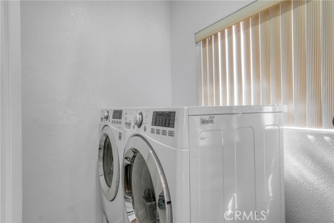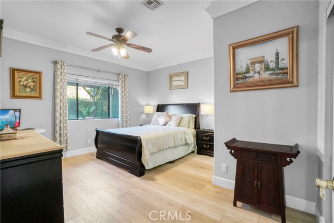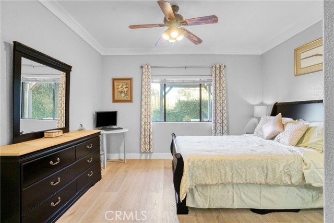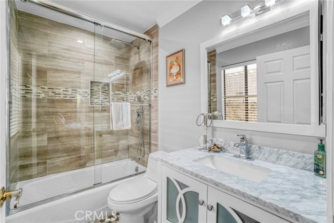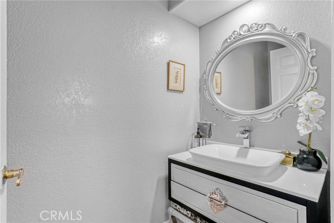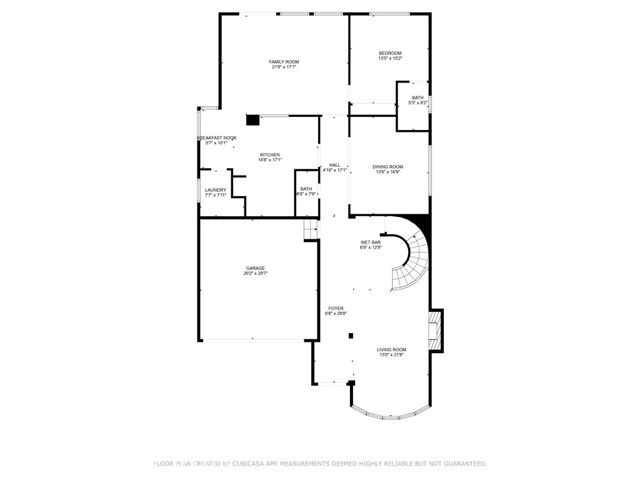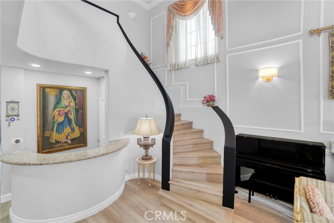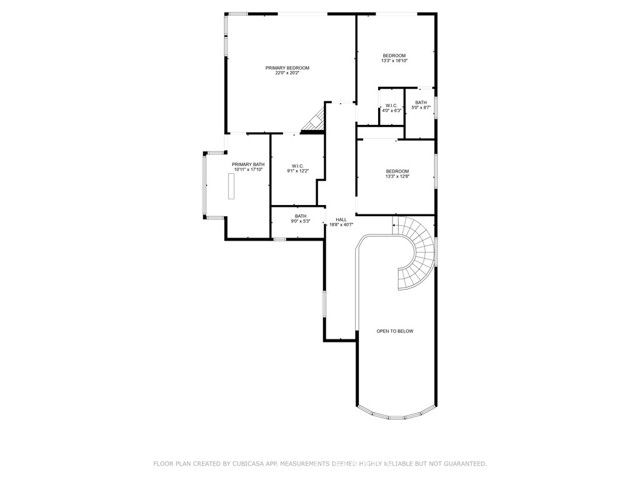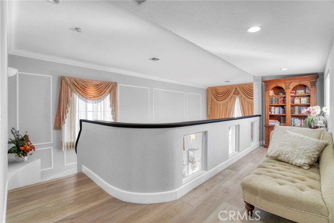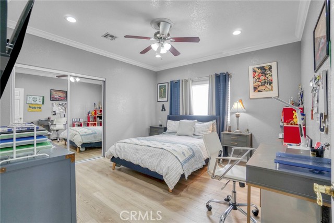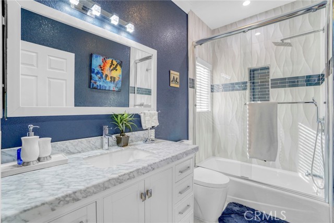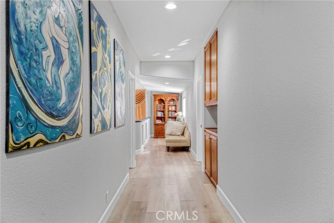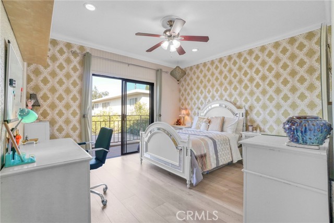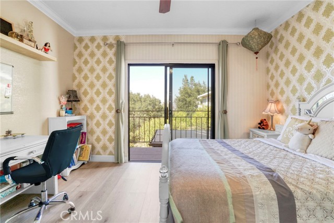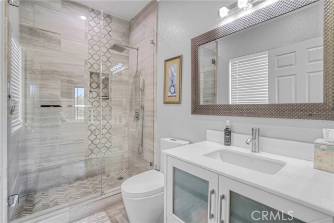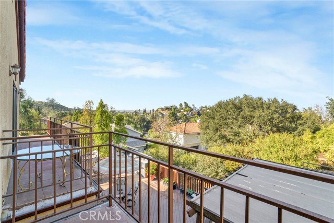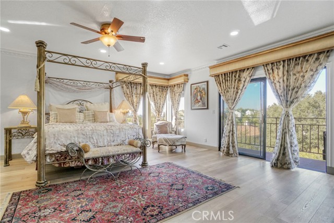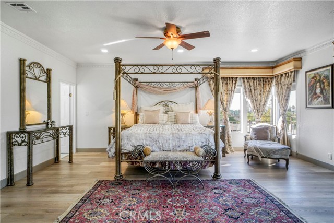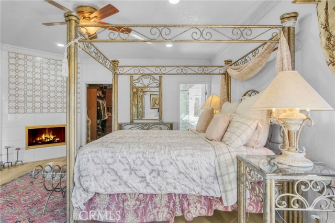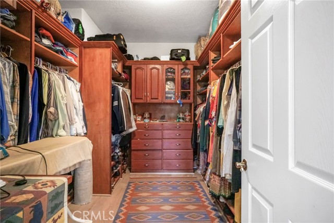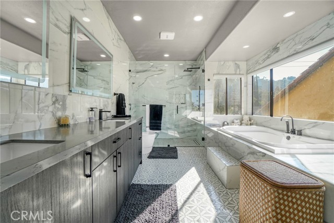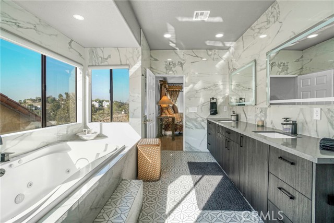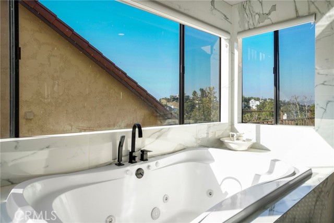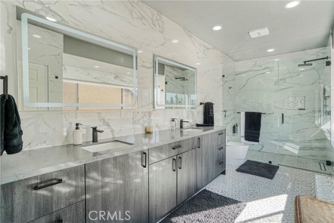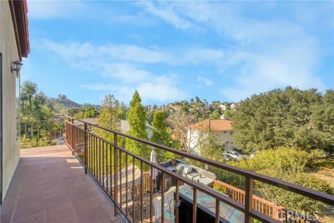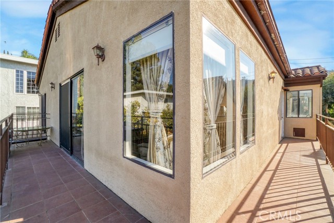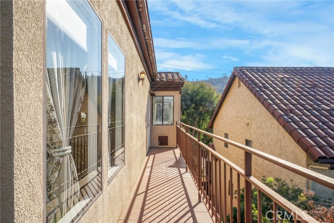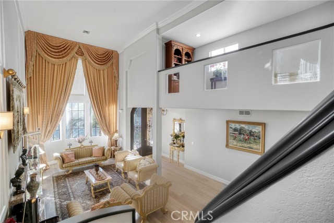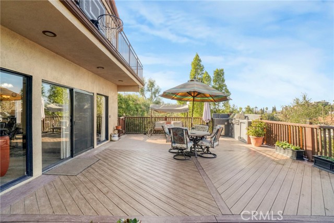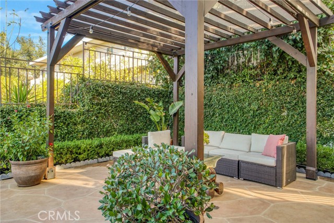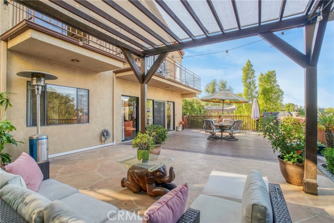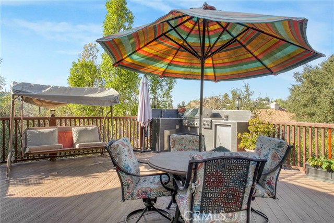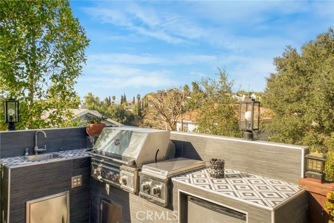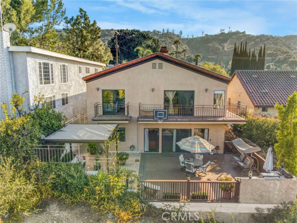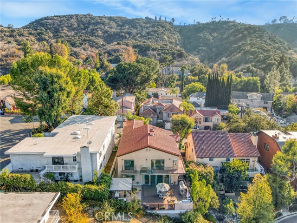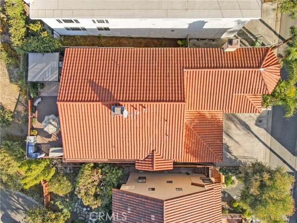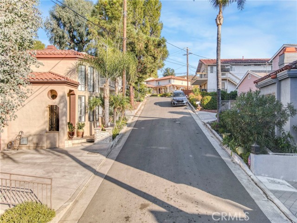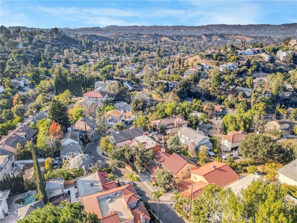21215 Escondido Street, Woodland Hills, CA 91364
Contact Silva Babaian
Schedule A Showing
Request more information
- MLS#: SR25017313 ( Single Family Residence )
- Street Address: 21215 Escondido Street
- Viewed: 1
- Price: $1,599,995
- Price sqft: $466
- Waterfront: No
- Year Built: 1992
- Bldg sqft: 3437
- Bedrooms: 4
- Total Baths: 5
- Full Baths: 4
- 1/2 Baths: 1
- Garage / Parking Spaces: 4
- Days On Market: 14
- Additional Information
- County: LOS ANGELES
- City: Woodland Hills
- Zipcode: 91364
- District: Los Angeles Unified
- Elementary School: SERRAN
- High School: TAFT
- Provided by: Sync Brokerage, Inc.
- Contact: Kunal Kunal

- DMCA Notice
-
DescriptionWelcome to 21215 Escondido Street, a stunning 4 bedroom, 4.5 bathroom residence with 3,437 sq. ft. of thoughtfully updated living space in a highly desirable Woodland Hills neighborhood. This elegant home boasts modern upgrades and luxurious features, including a custom iron front door, soaring vaulted ceilings, multiple chandeliers, dual fireplaces, and breathtaking panoramic views. Every detail has been carefully curated, with remodeled bathrooms, new flooring, fresh paint, recessed lighting, dual HVAC units, tankless water heater and custom design accents throughout. Built in 1992, the layout offers a seamless flow, featuring a formal living room, family room, dining room, wet bar, powder room, and a laundry room. The spacious kitchen is equipped with granite countertops, a center island, and newer high end stainless steel appliances and a five burner gas stove. A standout feature is the main level bedroom with an attached, remodeled bathroom, perfect for guests or multigenerational living. The backyard is a true entertainers haven, complete with an expansive deck, built in BBQ, and a charming gazebo. Upstairs, you'll find three spacious bedrooms, each with its own remodeled bathroom. The master suite is a sanctuary of luxury, offering a cozy sitting area, fireplace, walk in closet, and a wraparound balcony with outstanding views. The master bath features floor to ceiling tiles, a huge walk in shower, modern fixtures, automated blinds, and a soaking tub perfectly positioned to enjoy the view. One of the upstairs bedrooms also includes an attached bathroom, walk in closet and a private balcony. Practicality meets convenience with a 2 car attached garage featuring a 240v EV charging station, multiple vehicle driveway parking with a second 240v charging station, and two basements providing ample extra storage. Located South of the Boulevard, this home offers close proximity to the Warner Center, 101 Freeway, grocery stores, top tier restaurants, retail shops, and highly regarded schools. This exceptional property blends style, comfort, and convenience to create the ultimate Woodland Hills retreat.
Property Location and Similar Properties
Features
Assessments
- None
Association Fee
- 0.00
Commoninterest
- None
Common Walls
- No Common Walls
Cooling
- Central Air
- Dual
Country
- US
Days On Market
- 10
Eating Area
- Area
Electric
- 220 Volts in Garage
Elementary School
- SERRAN2
Elementaryschool
- Serrania
Entry Location
- First floor
Fireplace Features
- Living Room
- Primary Bedroom
Flooring
- Laminate
- Tile
Garage Spaces
- 2.00
Heating
- Central
- Fireplace(s)
High School
- TAFT
Highschool
- Taft
Laundry Features
- Gas Dryer Hookup
- Individual Room
- Inside
- Washer Hookup
Levels
- Two
Living Area Source
- Assessor
Lockboxtype
- Supra
Lot Features
- 0-1 Unit/Acre
- Back Yard
- Lawn
- Rectangular Lot
- Patio Home
Parcel Number
- 2172033061
Parking Features
- Direct Garage Access
- Driveway
- Concrete
- Garage
Pool Features
- None
Postalcodeplus4
- 5906
Property Type
- Single Family Residence
School District
- Los Angeles Unified
Sewer
- Public Sewer
Uncovered Spaces
- 2.00
View
- City Lights
- Panoramic
- Valley
Virtual Tour Url
- https://my.matterport.com/show/?m=39Qr7UW7acs
Water Source
- Public
Year Built
- 1992
Year Built Source
- Assessor
Zoning
- LAR1

