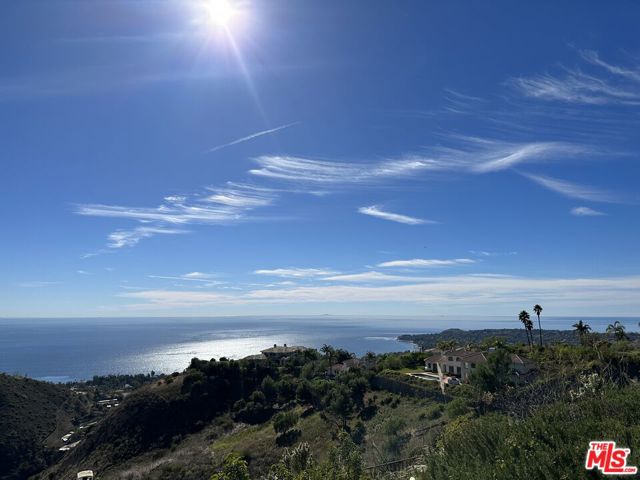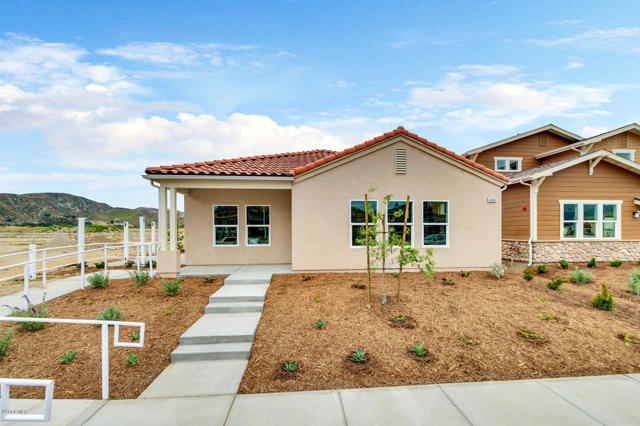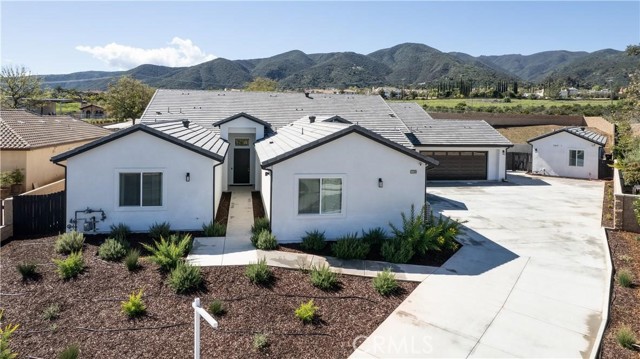1204 Arbenz Circle, Corona, CA 92881
Contact Silva Babaian
Schedule A Showing
Request more information
- MLS#: IG25017164 ( Single Family Residence )
- Street Address: 1204 Arbenz Circle
- Viewed: 10
- Price: $2,599,900
- Price sqft: $430
- Waterfront: Yes
- Wateraccess: Yes
- Year Built: 2023
- Bldg sqft: 6050
- Bedrooms: 8
- Total Baths: 10
- Full Baths: 8
- 1/2 Baths: 2
- Garage / Parking Spaces: 3
- Days On Market: 68
- Additional Information
- County: RIVERSIDE
- City: Corona
- Zipcode: 92881
- Subdivision: Other (othr)
- District: Corona Norco Unified
- Middle School: CITHIL
- High School: SANTIA
- Provided by: Re/Max Partners
- Contact: Jesse Jesse

- DMCA Notice
-
DescriptionNewer 2023 construction, Upper South Corona custom pool home, boasts a 6050 square foot residence with 8 bedrooms, all bedrooms with their own private bathroom, 3 separate kitchens, 3 separate laundry rooms, main laundry has double washer and double dryer hookups. The Living area features a 1500 square foot Great room boasting 12 foot ceilings, a large fireplace, that is ideal for entertaining. A spacious gourmet kitchen awaits with a large center island, granite countertops, large stainless steel appliances. A large office. Secluded private main bedroom suite complete with a fireplace. The main bathroom has an oversized bathtub, custom tile shower, and a generous walk in closet. Enjoy ultimate comfort with Five A/C units for zoned HVAC efficiency and 4 tankless water heaters ensuring continuous hot water supply. Built in surround sound speakers both indoors and outdoors. Additional Multi Generational living space includes a detached ADU unit at 1000 square feet, with 2 bedrooms, 2 bathrooms, and a spacious living room and kitchen combo, indoor laundry. A Junior attached ADU unit offers 500 square feet with 1 bedroom, 1 bathroom, and a kitchen/family room combo, and laundry facilities. Can be used as rentals. Large sparkling Tropical Pebble Tech pool and spa, a recreation area featuring a full size Pickleball court and basketball court, and huge RV parking. The property is equipped with 44 solar panels that are paid off for energy efficiency. Situated in a private cul de sac, this exceptional home offers all of California's New home efficiencies.
Property Location and Similar Properties
Features
Accessibility Features
- 48 Inch Or More Wide Halls
Appliances
- Built-In Range
- Double Oven
- Gas & Electric Range
- Gas Oven
- Gas Range
- Tankless Water Heater
Architectural Style
- Modern
Assessments
- None
Association Amenities
- Maintenance Grounds
- Other
- Maintenance Front Yard
Association Fee
- 250.00
Association Fee Frequency
- Monthly
Baths Total
- 10
Commoninterest
- None
Common Walls
- No Common Walls
Cooling
- Central Air
- Zoned
Country
- US
Days On Market
- 51
Eating Area
- Area
- Dining Room
- In Kitchen
Entry Location
- front
Fireplace Features
- Family Room
- Primary Retreat
Flooring
- Concrete
- See Remarks
Garage Spaces
- 3.00
Green Energy Efficient
- Appliances
- Construction
- HVAC
- Insulation
- Lighting
- Roof
- Water Heater
- Windows
Green Energy Generation
- Solar
Green Water Conservation
- Flow Control
- Water-Smart Landscaping
Heating
- Central
- Forced Air
- Zoned
High School
- SANTIA
Highschool
- Santiago
Interior Features
- Granite Counters
- High Ceilings
Laundry Features
- Individual Room
Levels
- One
Living Area Source
- Assessor
Lockboxtype
- None
Lot Features
- Cul-De-Sac
- Lot 20000-39999 Sqft
- Level
- Sprinklers In Front
- Sprinklers In Rear
Middle School
- CITHIL
Middleorjuniorschool
- Citrus Hills
Parcel Number
- 116282012
Parking Features
- Direct Garage Access
- Driveway
- Concrete
- Garage - Two Door
- Oversized
- Pull-through
- RV Access/Parking
Pool Features
- Private
- Heated
- Gas Heat
- In Ground
- Pebble
Postalcodeplus4
- 5916
Property Type
- Single Family Residence
School District
- Corona-Norco Unified
Sewer
- Public Sewer
Subdivision Name Other
- N/A
Utilities
- Cable Connected
- Electricity Connected
- Natural Gas Connected
- Sewer Connected
- Water Connected
View
- Hills
Views
- 10
Water Source
- Public
Year Built
- 2023
Year Built Source
- Builder






