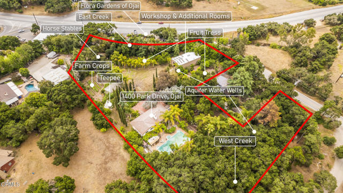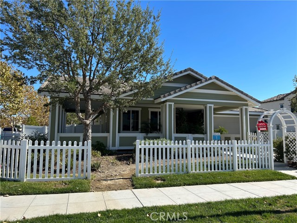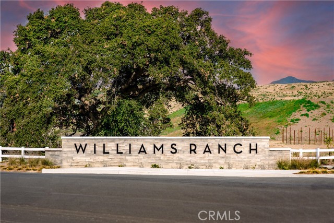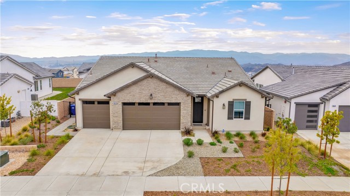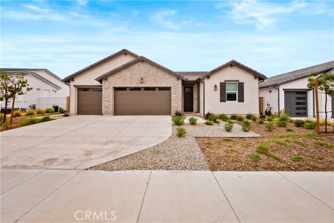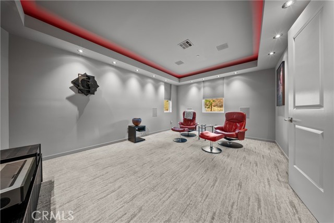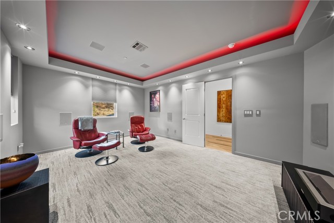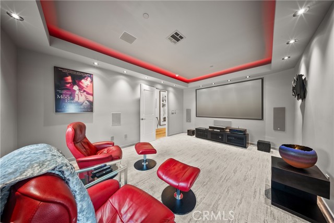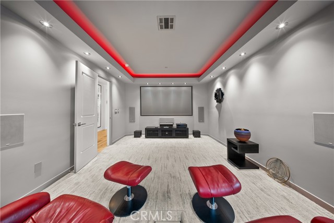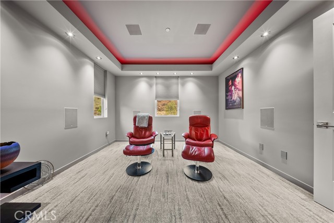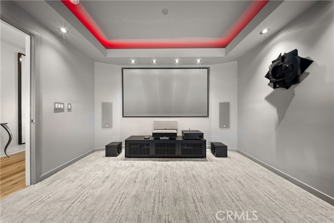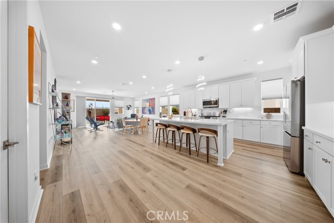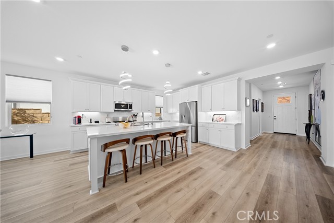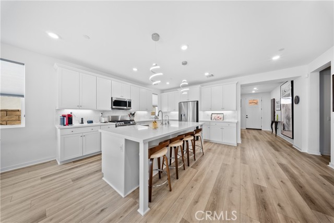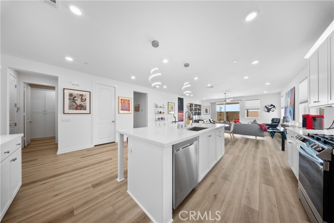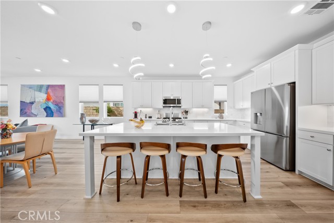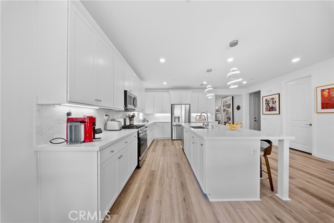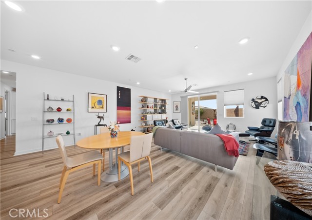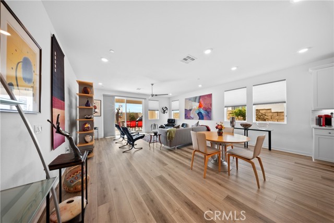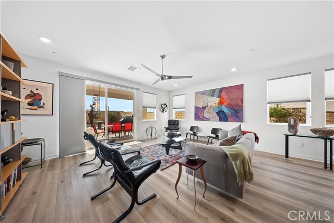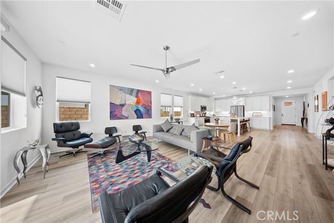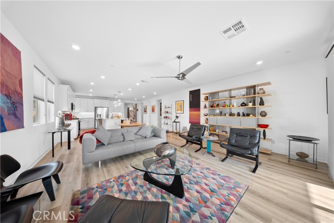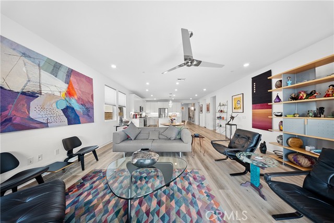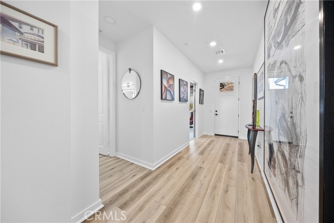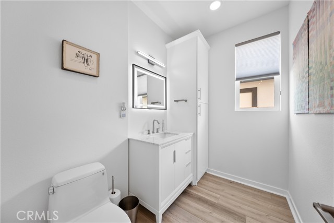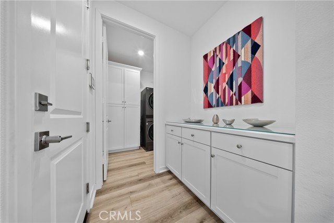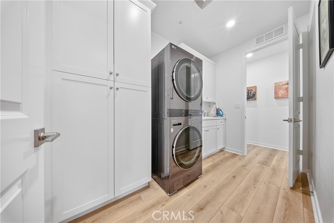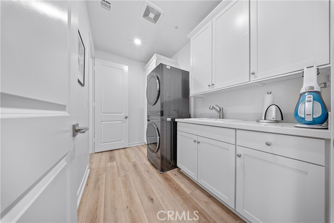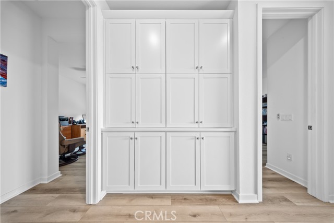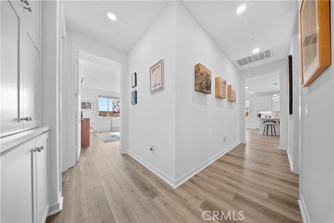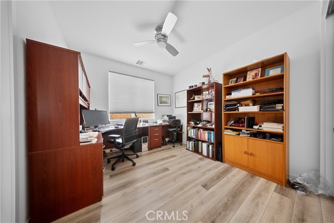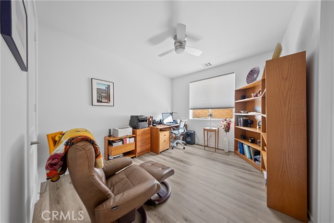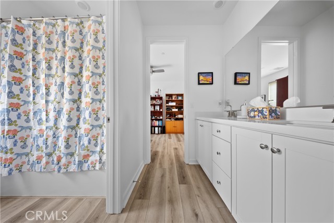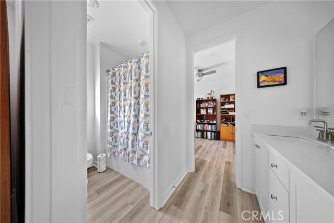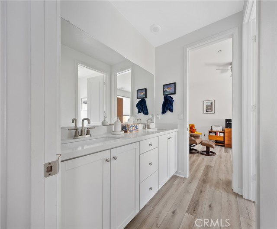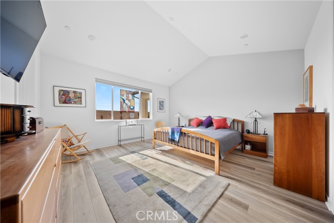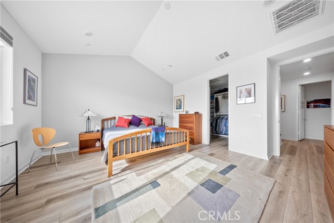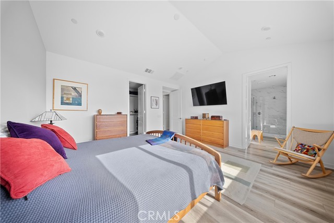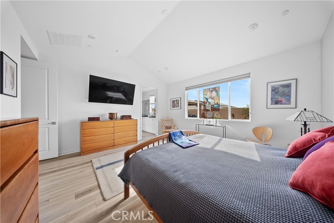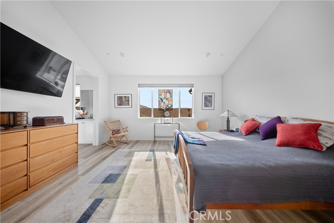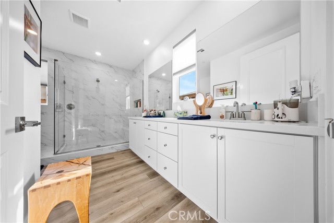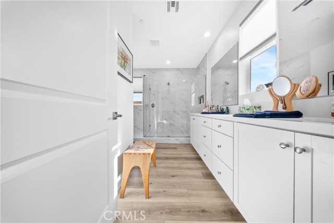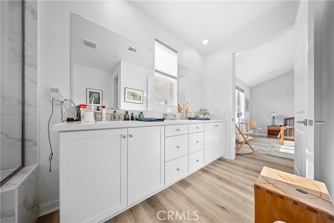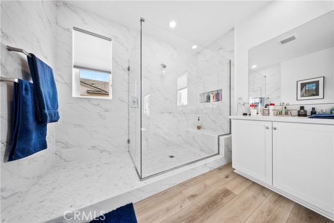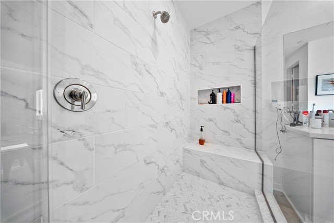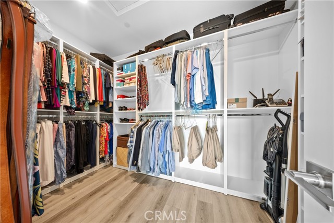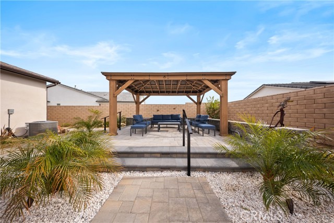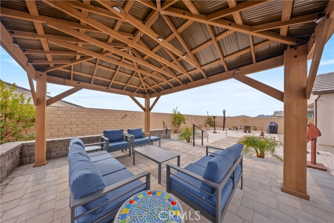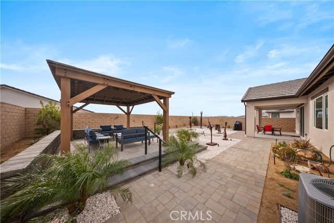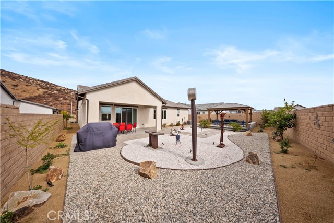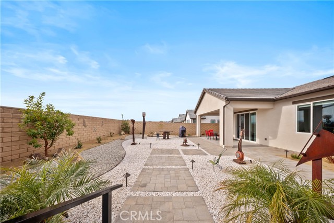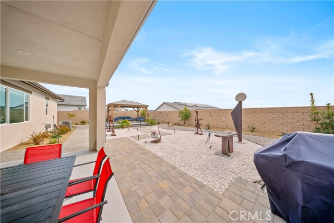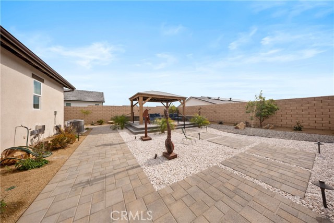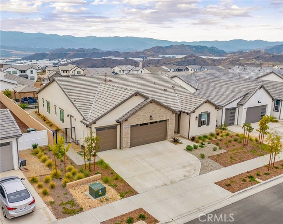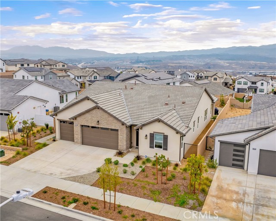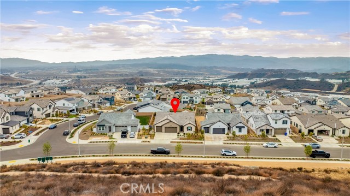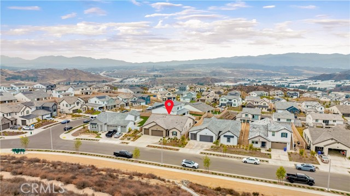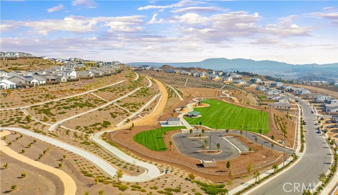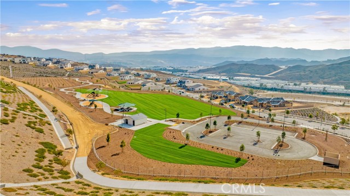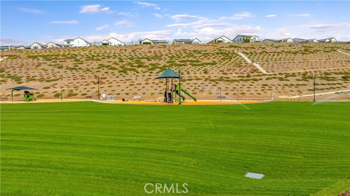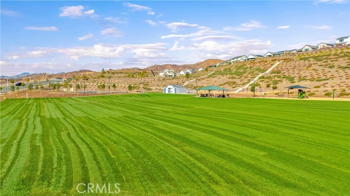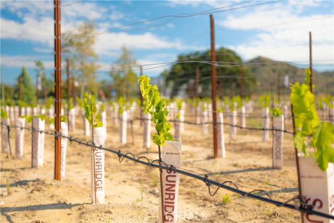28410 Orange Park Drive Drive, Castaic, CA 91384
Contact Silva Babaian
Schedule A Showing
Request more information
- MLS#: SR25015919 ( Single Family Residence )
- Street Address: 28410 Orange Park Drive Drive
- Viewed: 7
- Price: $1,149,900
- Price sqft: $483
- Waterfront: Yes
- Wateraccess: Yes
- Year Built: 2022
- Bldg sqft: 2380
- Bedrooms: 3
- Total Baths: 3
- Full Baths: 2
- 1/2 Baths: 1
- Garage / Parking Spaces: 3
- Days On Market: 32
- Additional Information
- County: LOS ANGELES
- City: Castaic
- Zipcode: 91384
- Subdivision: Williams Ranch (wilrch)
- District: Los Angeles Unified
- Provided by: eXp Realty of California Inc.
- Contact: Tim Tim

- DMCA Notice
-
DescriptionThis stunning single story Vineyard customized model 4 home located in the highly desirable Williams Ranch Community is a true testament to contemporary living. This remarkable home features over $63,000 in builder upgrades! It has a three car garage, and has an owned Tesla solar system. It is a 3 bedroom, 2.5 bath home featuring an expansive living space that flows effortlessly from the entry to the kitchen and great room creating an inviting atmosphere for both relaxation and entertaining. The interior recessed lighting is subtle yet ideally located to highlight the homes unique architecture. There is professionally designed and installed custom shelving throughout the home including the bedroom closets and laundry area. The kitchen is a chef's dream featuring top of the line appliances, under cabinet lighting, a designer backsplash, a large food pantry, soft close dovetail drawers and Aristokraft Shaker framed cabinetry, an oversized Elemental White quartz countertops, and an oversized spacious island perfect for culinary creations and gatherings. The luxurious primary retreat is an oasis of tranquility boasting Moen Genta bath plumbing, a walk in shower, and dual vanities and a large walk in closet. Two other bedrooms share the Jack and Jill bathroom with a soaking tub. The smart home technology integration exemplifies the future of living with integrated wireless remote HVAC control, security and entertainment systems and tankless hot water. A converted 4th bedroom features a professional custom built private home theater including a 9 channel sound system with top of the line electronic components and a 110" built in viewing screen! The home's energy efficient features help to reduce your environmental impact with eco friendly features such as solar panels and energy efficient appliances. The low maintenance backyard is a private oasis with beautiful landscaping, an automatic sprinkler system, rain gutters, and a private covered patio, perfect for al fresco dining and relaxation and a distinctive gazebo offering an inviting and serene retreat for quiet evenings or as an additional gathering area for outdoor entertaining. The nearby park and clubhouse (coming soon) create an inviting opportunity to enjoy an active lifestyle. There is a large citrus orchard and a working vineyard as part of the community. The home is just minutes to the 5 freeway and close to the conveniences of nearby shopping, dining, and entertainment options.
Property Location and Similar Properties
Features
Appliances
- Convection Oven
- Dishwasher
- Gas Range
- Microwave
- Refrigerator
- Self Cleaning Oven
- Tankless Water Heater
- Water Line to Refrigerator
- Water Purifier
- Water Softener
Architectural Style
- Contemporary
Assessments
- CFD/Mello-Roos
Association Amenities
- Pool
- Spa/Hot Tub
- Picnic Area
- Playground
- Biking Trails
- Hiking Trails
- Gym/Ex Room
- Clubhouse
- Recreation Room
- Call for Rules
- Controlled Access
Association Fee
- 405.00
Association Fee Frequency
- Monthly
Commoninterest
- None
Common Walls
- No Common Walls
Construction Materials
- Stucco
Cooling
- Central Air
Country
- US
Days On Market
- 27
Electric
- 220 Volts
- Photovoltaics Seller Owned
Entry Location
- Front
Exclusions
- Outside Backyard Art
Fencing
- Block
- Excellent Condition
- Wrought Iron
Fireplace Features
- None
Flooring
- Vinyl
Foundation Details
- Slab
Garage Spaces
- 3.00
Green Energy Generation
- Solar
Heating
- Central
Inclusions
- Home Theater System
- Washer/Dryer
- Refrigerator
- Backyard Lighting
- Water Purifier
Interior Features
- Ceiling Fan(s)
- High Ceilings
- Open Floorplan
- Quartz Counters
Laundry Features
- Dryer Included
- Washer Included
Levels
- One
Lockboxtype
- Combo
Lot Features
- 0-1 Unit/Acre
- Back Yard
- Front Yard
- Landscaped
- Lawn
- Level with Street
- Level
- Park Nearby
- Sprinkler System
- Sprinklers In Front
- Sprinklers In Rear
- Yard
Other Structures
- Gazebo
Parcel Number
- 2866070044
Parking Features
- Direct Garage Access
- Driveway
- Paved
- Garage Door Opener
Patio And Porch Features
- Concrete
- Patio Open
Pool Features
- None
Postalcodeplus4
- 2916
Property Type
- Single Family Residence
Property Condition
- Turnkey
Road Surface Type
- Paved
Roof
- Concrete
School District
- Los Angeles Unified
Security Features
- Carbon Monoxide Detector(s)
- Fire Sprinkler System
- Gated Community
- Security System
- Smoke Detector(s)
Sewer
- Public Sewer
Spa Features
- None
Subdivision Name Other
- Williams Ranch (WILRCH)
Utilities
- Cable Available
View
- Mountain(s)
Water Source
- Public
Window Features
- Blinds
- Double Pane Windows
- Drapes
- Low Emissivity Windows
- Screens
Year Built
- 2022
Year Built Source
- Builder
Zoning
- LCA22*

