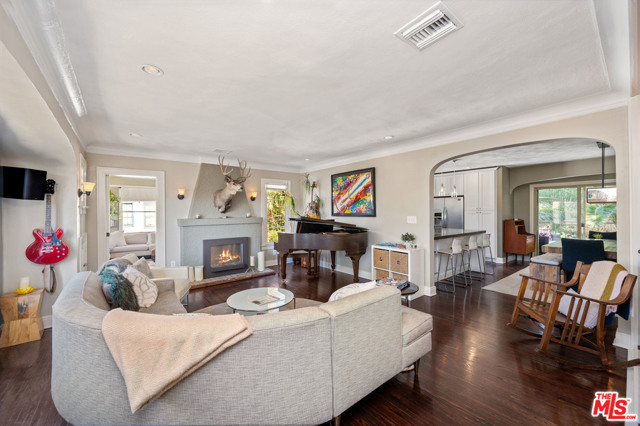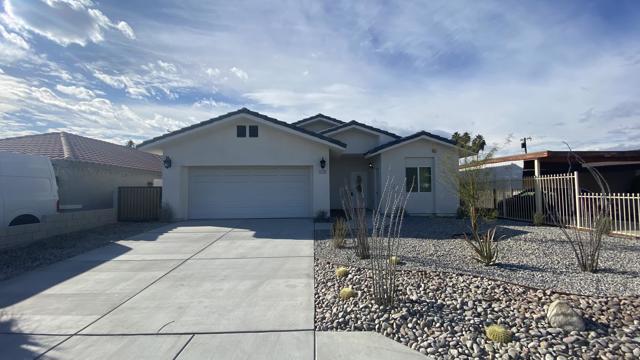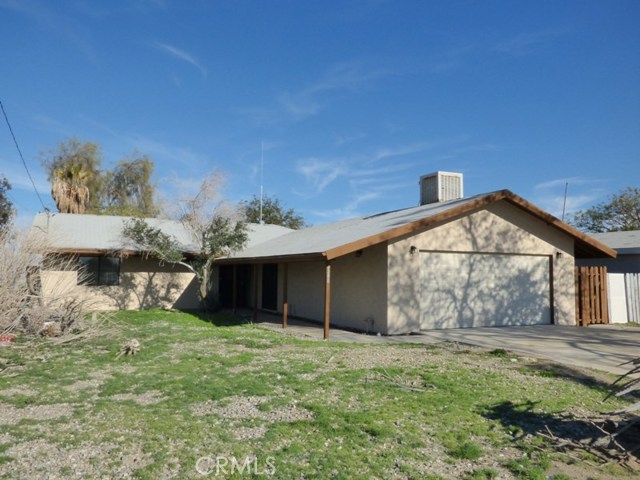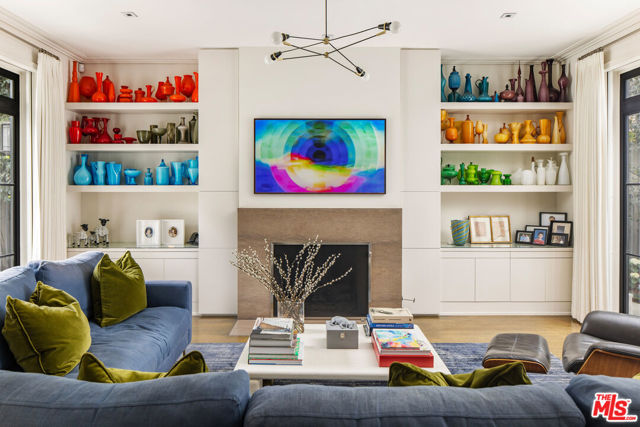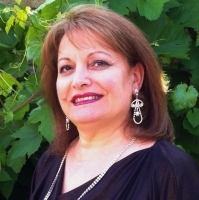434 Mansfield Avenue, Los Angeles, CA 90036
Contact Silva Babaian
Schedule A Showing
Request more information
- MLS#: 25487479 ( Single Family Residence )
- Street Address: 434 Mansfield Avenue
- Viewed: 12
- Price: $5,998,000
- Price sqft: $802
- Waterfront: No
- Year Built: 2010
- Bldg sqft: 7481
- Bedrooms: 7
- Total Baths: 9
- Full Baths: 9
- Garage / Parking Spaces: 3
- Days On Market: 71
- Additional Information
- County: LOS ANGELES
- City: Los Angeles
- Zipcode: 90036
- Provided by: The Agency
- Contact: Ben Ben

- DMCA Notice
-
DescriptionOriginally designed by William Hefner and subsequently reimagined by renowned interior designer Sally Breer, this light filled contemporary Mediterranean residence delivers modern amenities while retaining the architectural details and pedigree of Hancock Park. Hefner's style is known for its classic proportions and elegance, and that's accomplished here in this 7,500 square foot chic smart home. It's modern, yet traditional and lively. Ideal for the display of a collection of art, the main level features an iconic study, formal living and dining rooms, all of which converge upon a central outdoor courtyard. The family room and breakfast nook spill outside to the salt water pool and outdoor dining area. The kitchen is adorned with three dishwashers, three ovens, and two ranges. A separate butler's kitchen accommodates the Kosher chef or can easily be converted to wine storage. An elevator ride upstairs leads to five generously sized bedrooms, each with their own ensuite bathroom and walk in closet. The primary suite is decorated with vaulted ceilings, a balcony, and has a jetted tub, giant walk in closet, and dual vanity. The lower level consists of a large home theater, multiple flex spaces and storage areas, an office, gym, and automobile turntable which accommodates parking for three cars. Other amenities include: Six HVAC zones, Missoni carpet and wallpaper, mature landscaping, fiber optic and CCTV wiring, roman shades, black out curtains, water softening, and smart lighting. All this, only minutes to Larchmont Village, the Sycamore District, and world class art galleries, dining and shopping. Can be delivered furnished.
Property Location and Similar Properties
Features
Appliances
- Dishwasher
Common Walls
- No Common Walls
Cooling
- Central Air
Country
- US
Fireplace Features
- None
Flooring
- Wood
- Tile
- Carpet
Heating
- Central
Laundry Features
- Individual Room
Levels
- Three Or More
Parcel Number
- 5524030006
Pool Features
- Salt Water
Property Type
- Single Family Residence
Spa Features
- None
View
- Pool
Views
- 12
Year Built
- 2010
Zoning
- LAR1

