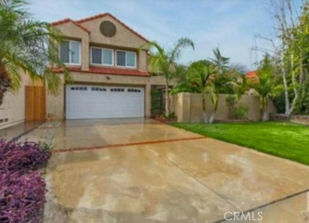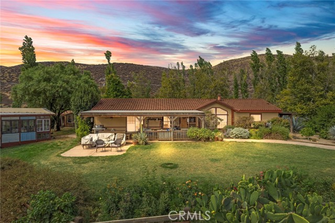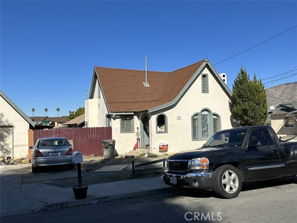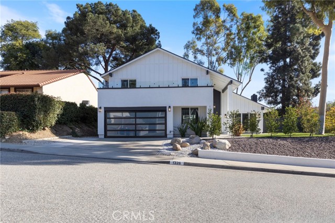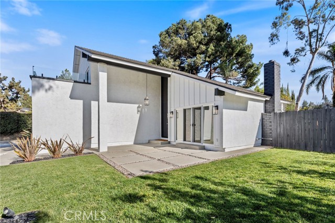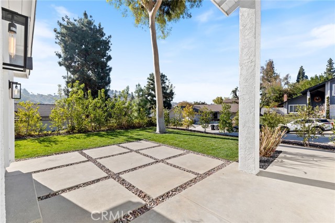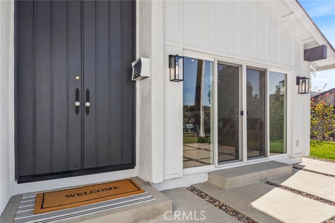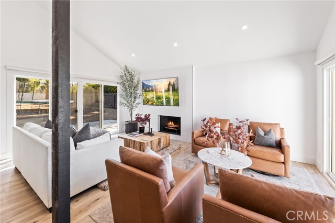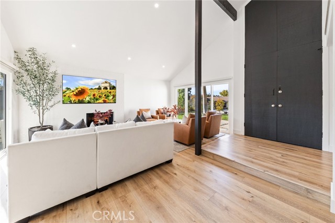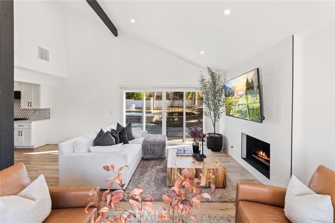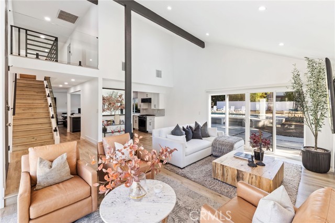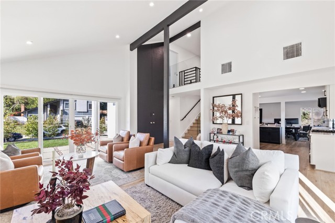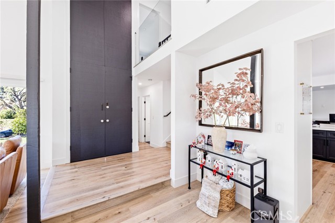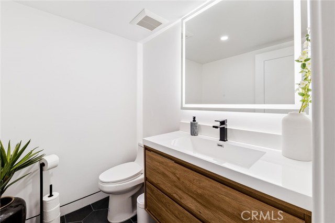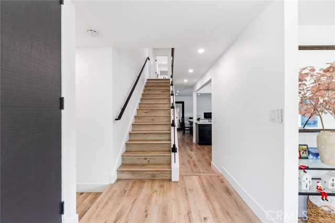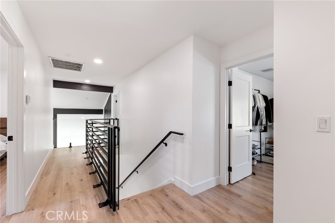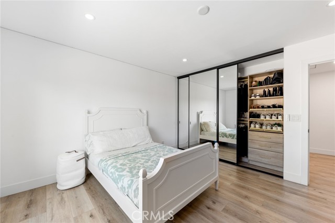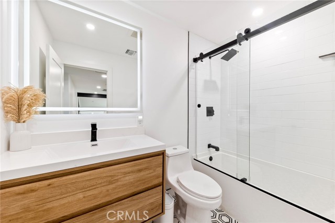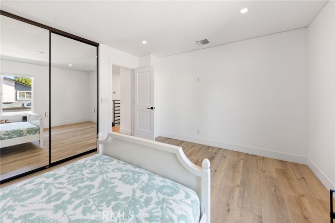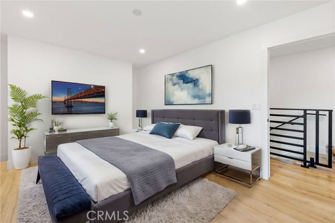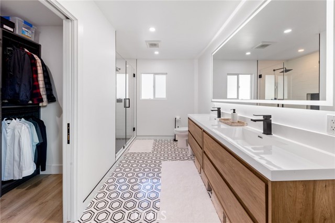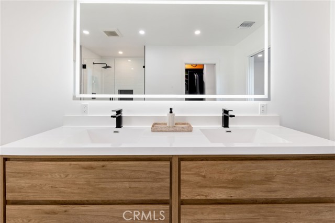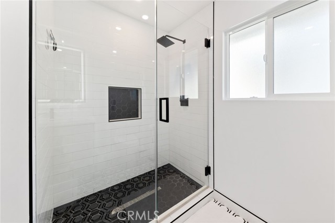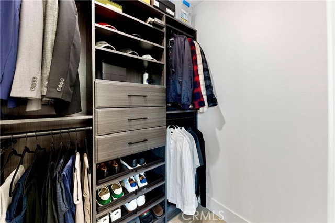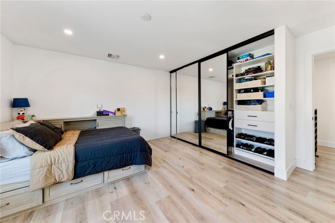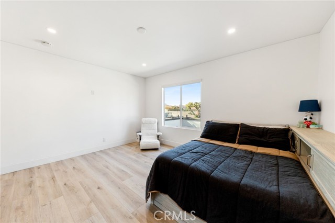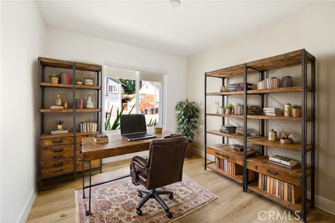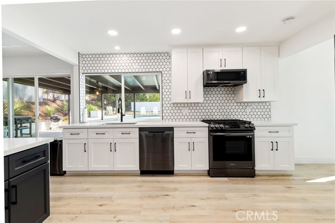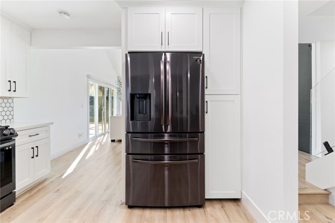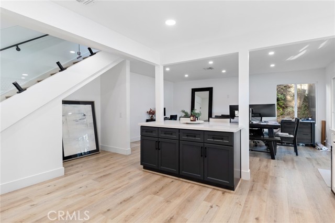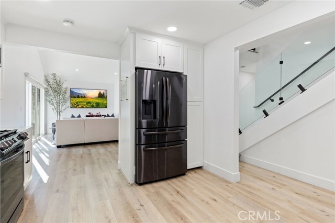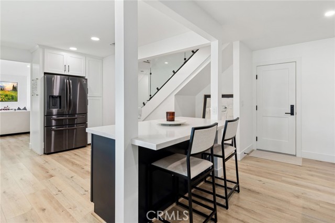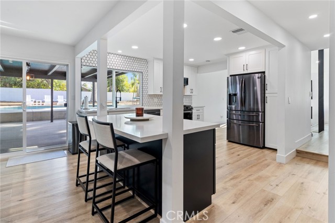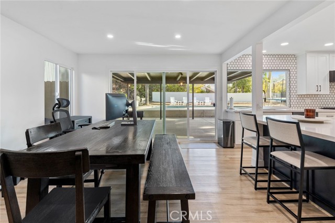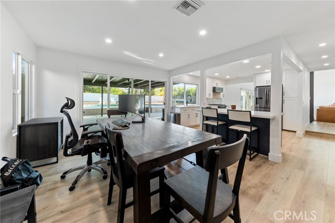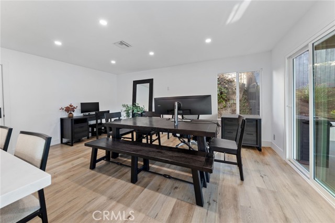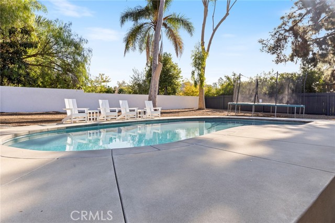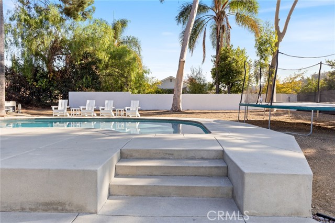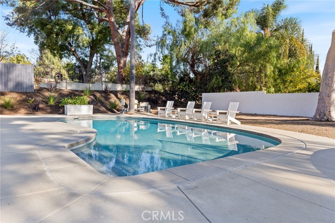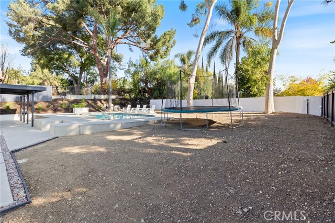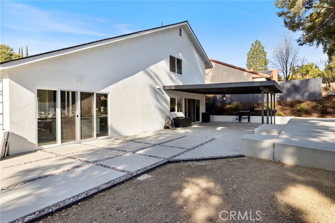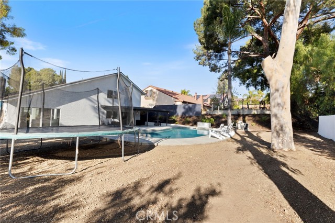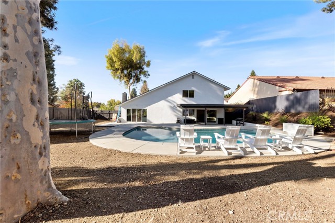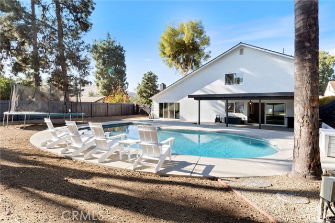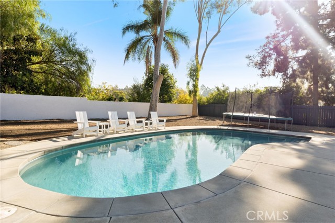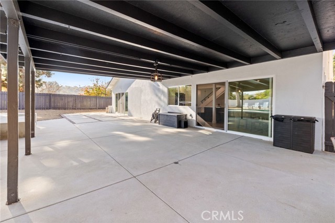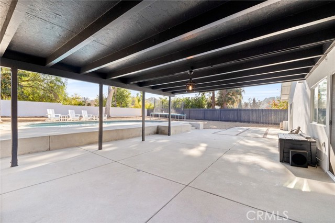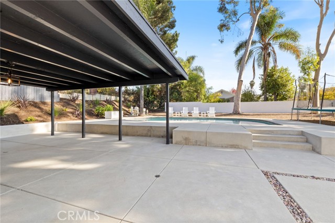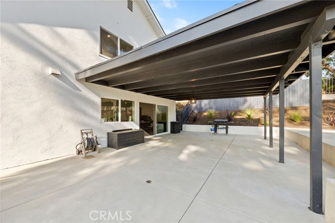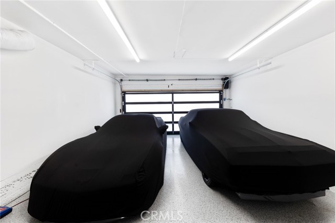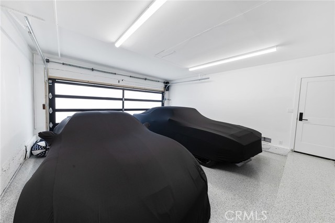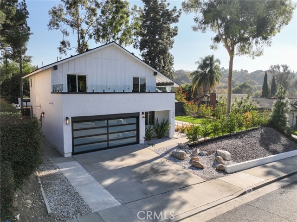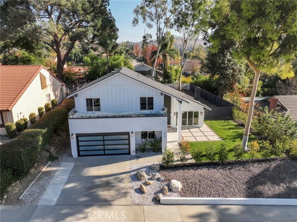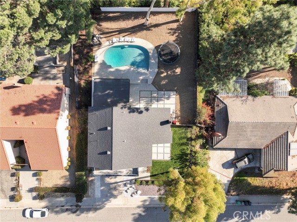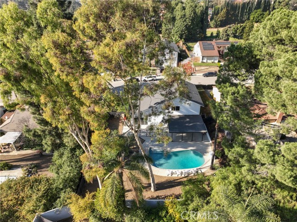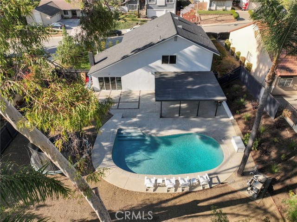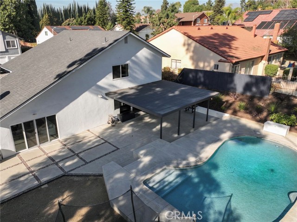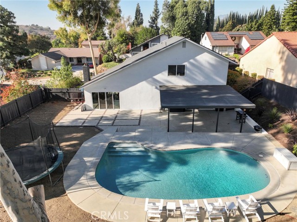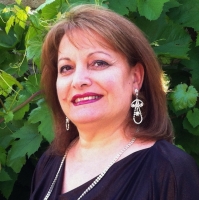1326 Via Esperanza, San Dimas, CA 91773
Contact Silva Babaian
Schedule A Showing
Request more information
- MLS#: CV25016874 ( Single Family Residence )
- Street Address: 1326 Via Esperanza
- Viewed: 1
- Price: $1,199,888
- Price sqft: $552
- Waterfront: Yes
- Wateraccess: Yes
- Year Built: 1968
- Bldg sqft: 2174
- Bedrooms: 4
- Total Baths: 3
- Full Baths: 3
- Garage / Parking Spaces: 2
- Days On Market: 15
- Additional Information
- County: LOS ANGELES
- City: San Dimas
- Zipcode: 91773
- District: Bonita Unified
- Elementary School: GLADST
- Middle School: LONHIL
- High School: SANDIM
- Provided by: The R.R. Network
- Contact: Richard Richard

- DMCA Notice
-
DescriptionLuxurious Living Near Via Verde Country Club A Rare Gem! Discover the perfect blend of modern upgrades and timeless elegance in this beautifully remodeled 4 bedroom, 3 bathroom home, offering just over 2,100 square feet of living space on a sprawling lot exceeding 10,000 square feet. Ideally located within walking distance to the prestigious Via Verde Country Club, this property provides unmatched convenience, contemporary comfort, and excellent potential for expansion. Step inside to find a completely transformed interior featuring brand new flooring throughout, smooth level 4 finished walls, and a stunningly remodeled kitchen with custom cabinetry, elegant countertops, and a stylish backsplash. Each of the three bathrooms has been meticulously redesigned with premium tile, contemporary vanities, and sleek fixtures, creating spa like retreats. The outdoor space is an entertainers dream, boasting a fully remodeled pool with pebble tech finishing, new coping, waterline tile, and state of the art equipment, including a variable speed pump, heater, and cartridge filter. Newly poured concrete hardscape in the front and back yards, including the pool deck, enhances the propertys curb appeal and usability. The expansive backyard offers endless possibilities, with ample space for entertaining or building a custom Accessory Dwelling Unit (ADU). Whether you envision creating additional living quarters, a private guesthouse, or a rental opportunity, this property provides the room to bring your vision to life. This home also features a new roof installed in May 2022 with a seven year warranty, upgraded plumbing with entirely replaced sewer and water lines, a tankless Takagi water heater, and modernized HVAC and electrical systems. The exterior and interior have been revitalized with new retrofitted windows, sliding doors, Hardie siding, and fresh paint, ensuring the home is as beautiful as it is functional. With its prime location near top rated schools, parks, shopping, and dining, this home is a rare find in the desirable Via Verde neighborhood. The spacious lot offers room for customization or expansion, making it the perfect choice for those seeking both luxury and long term potential. Dont miss your chance to own this extraordinary home. Schedule your private tour today and experience all it has to offer!
Property Location and Similar Properties
Features
Accessibility Features
- See Remarks
Appliances
- Dishwasher
- Gas Oven
- Gas Range
- Microwave
Architectural Style
- Contemporary
- Modern
Assessments
- Special Assessments
Association Fee
- 0.00
Commoninterest
- None
Common Walls
- No Common Walls
Construction Materials
- Stucco
Cooling
- Central Air
Country
- US
Days On Market
- 11
Direction Faces
- West
Door Features
- Double Door Entry
Eating Area
- Family Kitchen
Elementary School
- GLADST
Elementaryschool
- Gladstone
Entry Location
- Ground Level
Fencing
- Wood
Fireplace Features
- Family Room
Flooring
- See Remarks
Garage Spaces
- 2.00
Heating
- Central
High School
- SANDIM
Highschool
- San Dimas
Interior Features
- Cathedral Ceiling(s)
- Quartz Counters
- Recessed Lighting
- Two Story Ceilings
Laundry Features
- In Garage
- See Remarks
Levels
- Two
Living Area Source
- Assessor
Lockboxtype
- None
Lot Features
- Front Yard
- Landscaped
- Lawn
- Lot 10000-19999 Sqft
- Rectangular Lot
Middle School
- LONHIL
Middleorjuniorschool
- Lone Hill
Parcel Number
- 8395017008
Patio And Porch Features
- Covered
- See Remarks
- Slab
Pool Features
- Private
Postalcodeplus4
- 4231
Property Type
- Single Family Residence
Property Condition
- Turnkey
Road Frontage Type
- City Street
Road Surface Type
- Paved
Roof
- See Remarks
School District
- Bonita Unified
Sewer
- Sewer Paid
Spa Features
- None
Utilities
- Cable Connected
- Electricity Connected
- Natural Gas Connected
- Phone Available
- Sewer Connected
- Water Connected
View
- City Lights
- Neighborhood
Water Source
- See Remarks
Year Built
- 1968
Year Built Source
- Assessor
Zoning
- SDSF10000*

