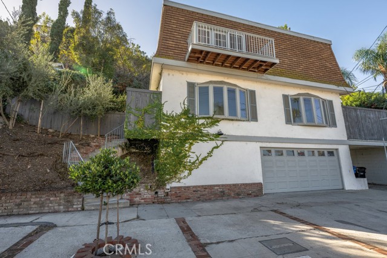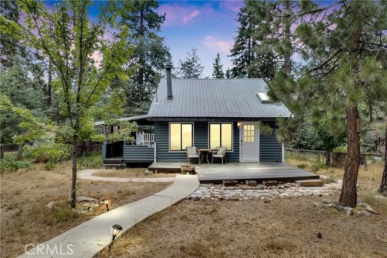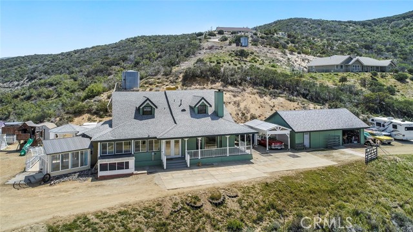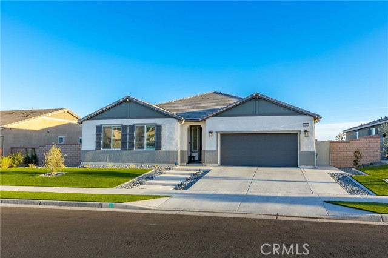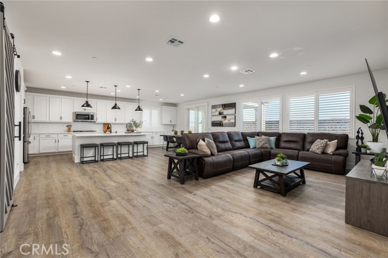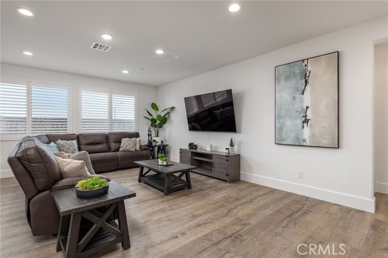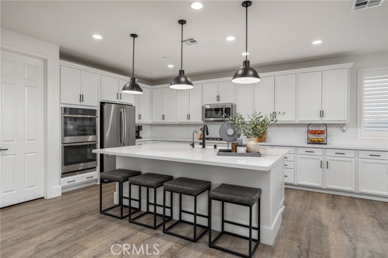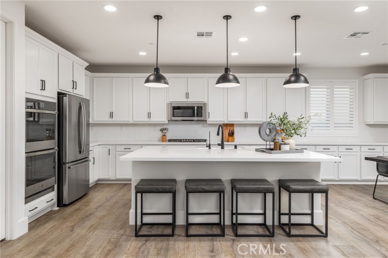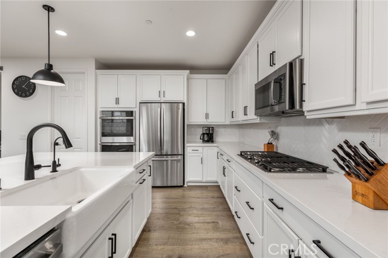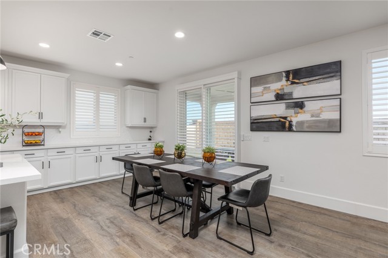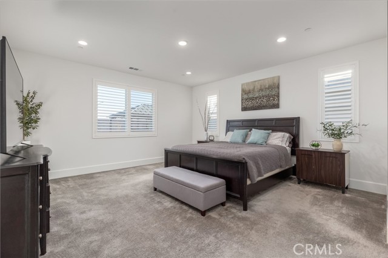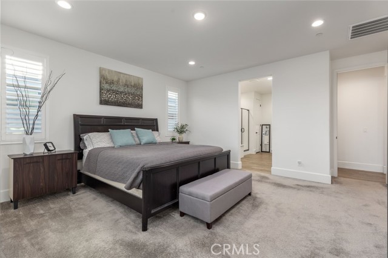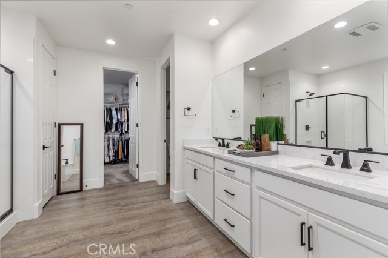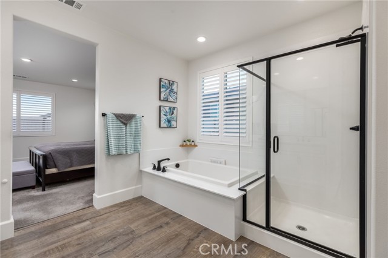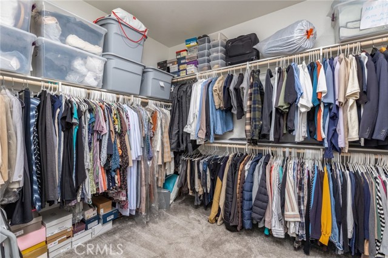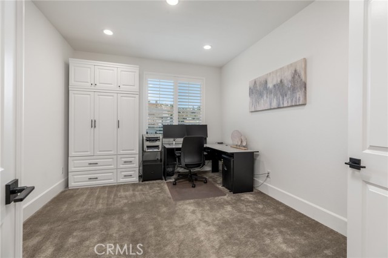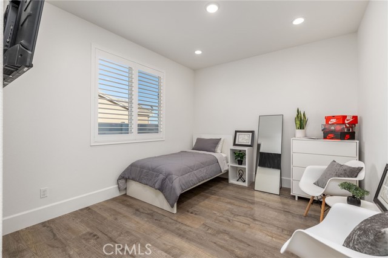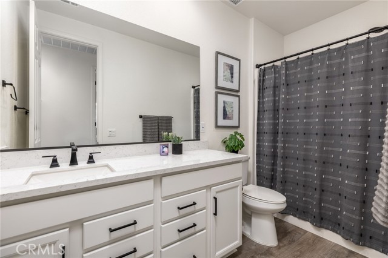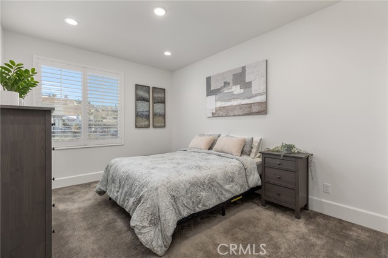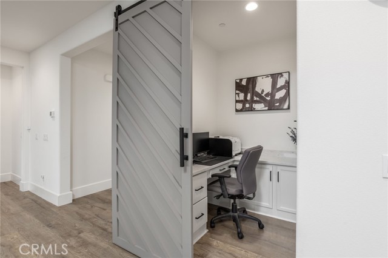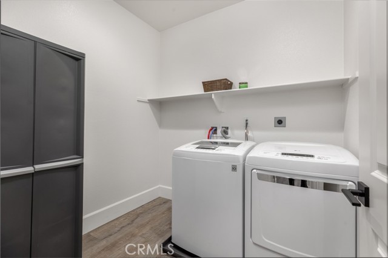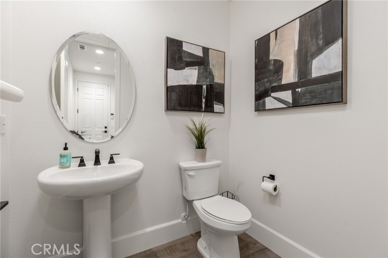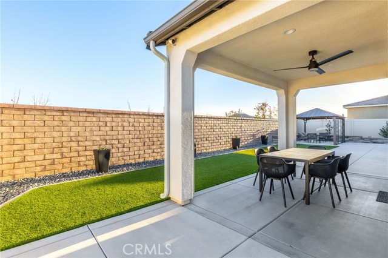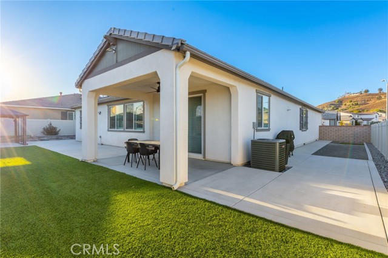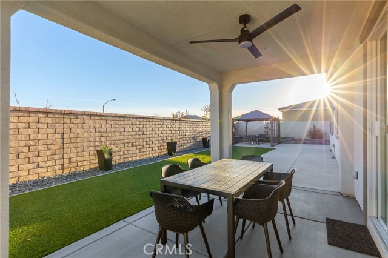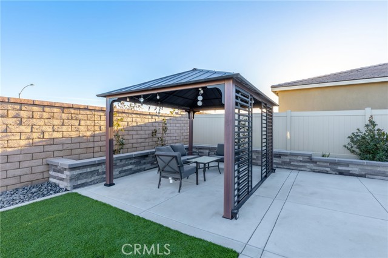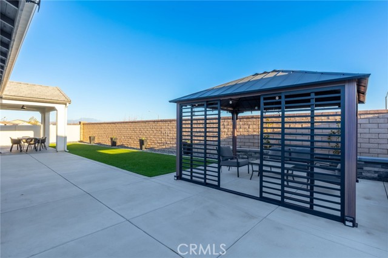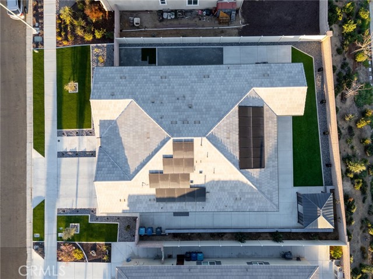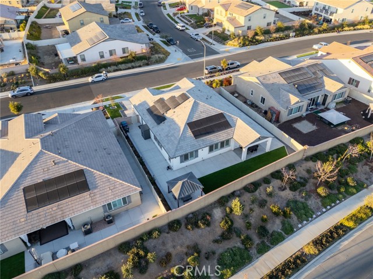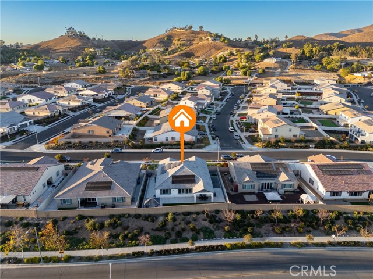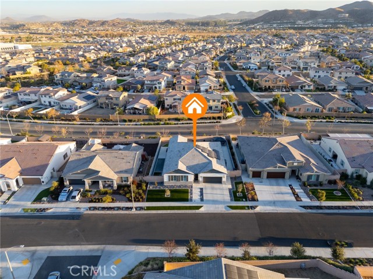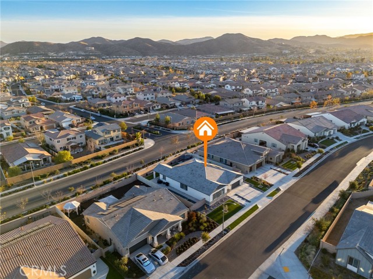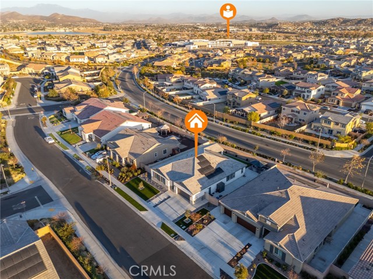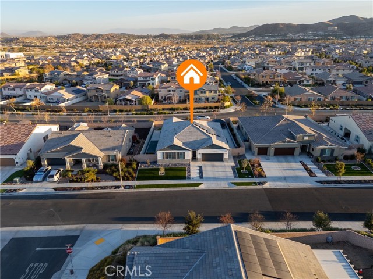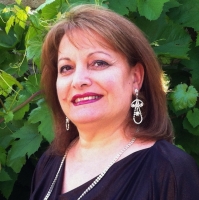24537 Arroyo Drive, Menifee, CA 92584
Contact Silva Babaian
Schedule A Showing
Request more information
- MLS#: SW25005025 ( Single Family Residence )
- Street Address: 24537 Arroyo Drive
- Viewed: 3
- Price: $775,000
- Price sqft: $298
- Waterfront: No
- Year Built: 2022
- Bldg sqft: 2605
- Bedrooms: 3
- Total Baths: 3
- Full Baths: 2
- 1/2 Baths: 1
- Garage / Parking Spaces: 4
- Days On Market: 47
- Additional Information
- County: RIVERSIDE
- City: Menifee
- Zipcode: 92584
- District: Perris Union High
- High School: PALVAL
- Provided by: Real Brokerage Technologies
- Contact: Jessica Jessica

- DMCA Notice
-
DescriptionLocated in the highly desirable audie murphy ranch ~ built in 2022 ~ this richmond american built oxford plan is in excellent condition ~ basically a brand new home only 2 years old with tons of upgrades and an open floor plan! No rear neighbors and enjoy mountain views in this 2,605 sq ft home with 3 bedrooms, 2 1/2 bathrooms, plus a den/office (that could easily be a 4th bedroom). Additional features include stunning upgraded luxury vinyl plank flooring, tall baseboards, and a tech room. The front and backyards have been fully landscaped (owner invested over $45k for landscaping alone). Ask about the mls supplement for a full list of upgrades (too many to list here! ). As you enter, you are greeted by a spacious foyer that leads to a flex room, 2 secondary bedrooms and a full bathroom. Continuing on from the entryway, you have a convenient indoor laundry room, powder room and the entrance to your attached 2 car garage featuring storage racks and epoxy flooring. You will love the open floor plan as we head into the living room which is open to your stunning kitchen featuring quartz countertops, extended island, pendant lighting, single basin undermount apron front sink, beautiful backsplash, ge gourmet kitchen package with double ovens and the extended cabinets option that continues on to your dining area. Behind the barn door you will find the tech room with built in desk and cabinets. Directly off the great room you will find the spacious primary bedroom with ensuite bathroom featuring a soaking tub, dual undermount sinks and a walk in closet. Additional features include matte black fixtures and door handles, shutters on all windows, 26 solar panels (leased), whole house water filtration system and taexx pest control system. Relax and enjoy your beautiful backyard which includes a built on stucco patio cover, artificial turf, rain gutters, arizona gray pebble rocks, plants and trees. Audie murphy has tons of amenities. The ranch house is the neighborhood hub: it has multiple resort style pools, a club house, kids play areas and a management team on site with a full calendar of events for entertainment and opportunities to get to know your neighbors. There is also a sports park, plenty of restaurants and shopping nearby. The elementary and middle schools are located within the community. Now is your chance to own a basically brand new home in the recently sold out audie murphy ranch!
Property Location and Similar Properties
Features
Appliances
- Dishwasher
- Double Oven
- Disposal
- Gas Cooktop
- Microwave
- Tankless Water Heater
Assessments
- Special Assessments
- CFD/Mello-Roos
Association Amenities
- Pool
- Spa/Hot Tub
- Fire Pit
- Barbecue
- Picnic Area
- Playground
- Biking Trails
- Hiking Trails
- Clubhouse
- Recreation Room
- Meeting Room
- Call for Rules
- Management
Association Fee
- 130.00
Association Fee Frequency
- Monthly
Below Grade Finished Area
- 0.00
Builder Name
- Richmond American
Commoninterest
- Planned Development
Common Walls
- No Common Walls
Construction Materials
- Drywall Walls
- Stucco
Cooling
- Central Air
Country
- US
Days On Market
- 27
Eating Area
- Breakfast Counter / Bar
- In Kitchen
Electric
- Photovoltaics Third-Party Owned
Entry Location
- Front
Fencing
- Block
- Vinyl
Fireplace Features
- None
Flooring
- Carpet
- Vinyl
Foundation Details
- Slab
Garage Spaces
- 2.00
Heating
- Forced Air
High School
- PALVAL
Highschool
- Paloma Valley
Inclusions
- Washer
- Dryer
- Video Doorbell
- Cameras and Outdoor Shed
Interior Features
- In-Law Floorplan
- Open Floorplan
- Pantry
- Quartz Counters
- Recessed Lighting
- Storage
Laundry Features
- Individual Room
- Inside
Levels
- One
Living Area Source
- Assessor
Lockboxtype
- Supra
Lockboxversion
- Supra BT LE
Lot Features
- Landscaped
- Lot 6500-9999
Other Structures
- Gazebo
- Shed(s)
Parcel Number
- 341400010
Parking Features
- Garage
- Garage - Two Door
Patio And Porch Features
- Concrete
- Covered
- Patio
Pool Features
- Association
- Community
Property Type
- Single Family Residence
Property Condition
- Turnkey
Road Frontage Type
- City Street
Road Surface Type
- Paved
Roof
- Tile
School District
- Perris Union High
Security Features
- Carbon Monoxide Detector(s)
- Fire Sprinkler System
- Smoke Detector(s)
Sewer
- Public Sewer
Spa Features
- Association
- Community
Uncovered Spaces
- 2.00
Utilities
- Electricity Connected
- Natural Gas Connected
- Sewer Connected
- Water Connected
View
- Canyon
- City Lights
- Hills
- Mountain(s)
- Neighborhood
Virtual Tour Url
- https://app.beautifullistings.com/sites/qalbepp/unbranded
Water Source
- Public
Window Features
- Double Pane Windows
- Plantation Shutters
Year Built
- 2022
Year Built Source
- Assessor

