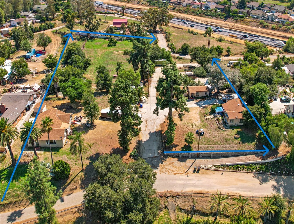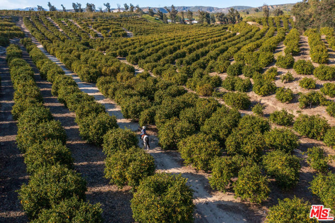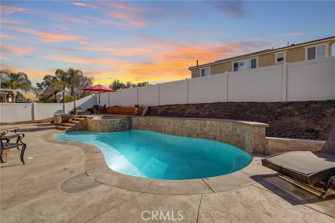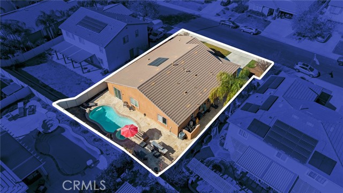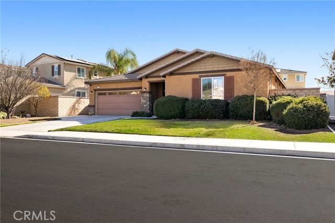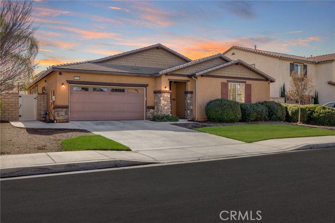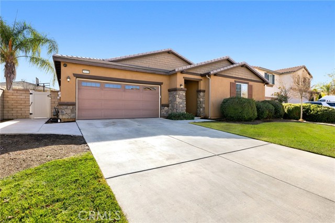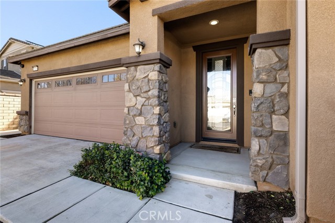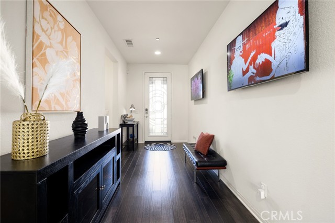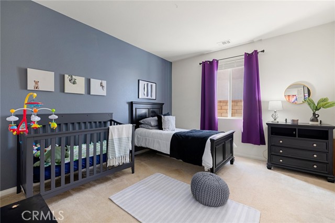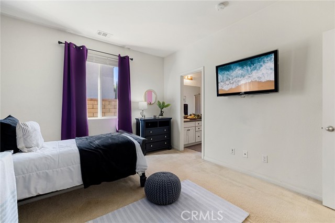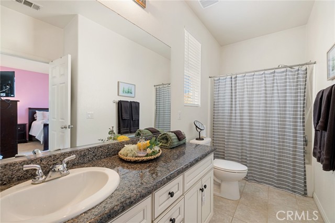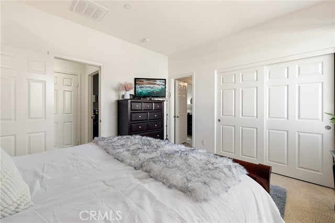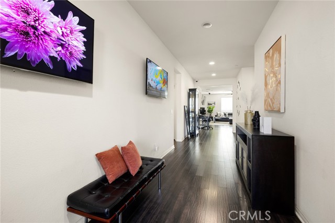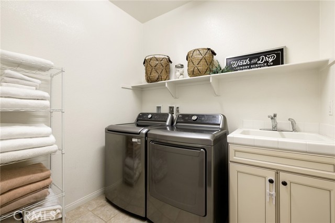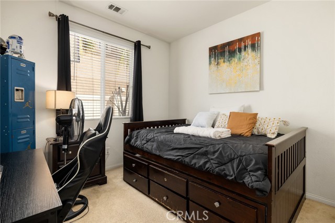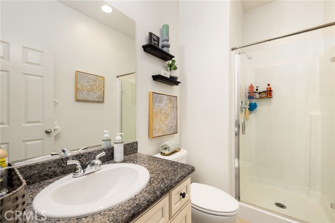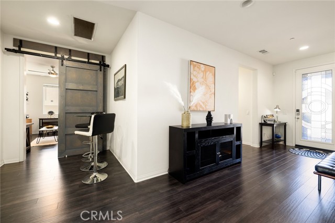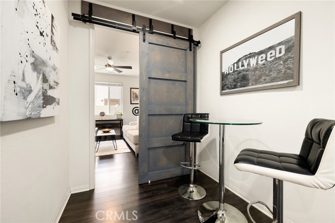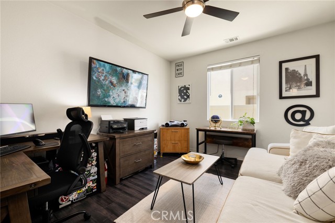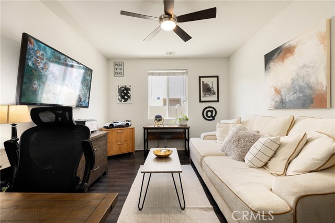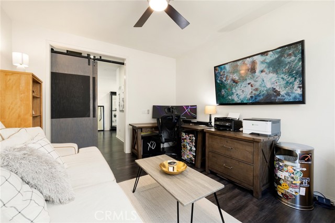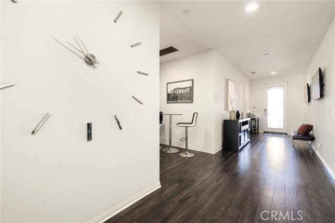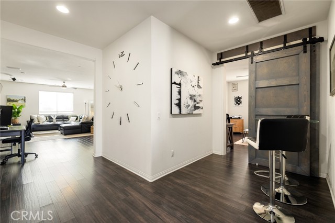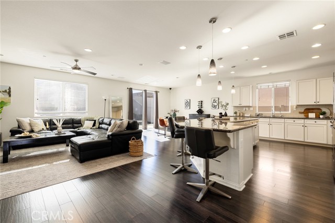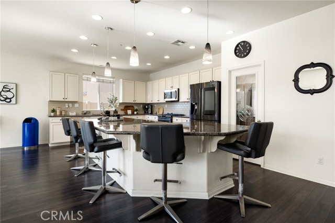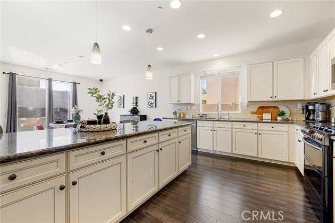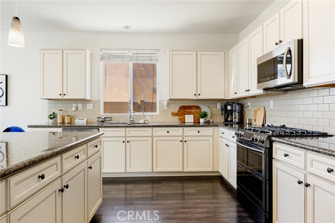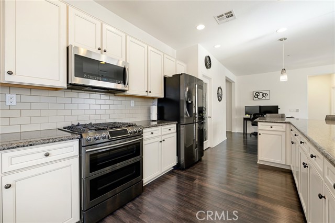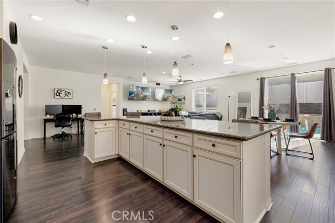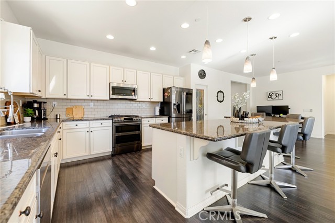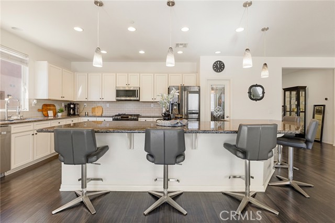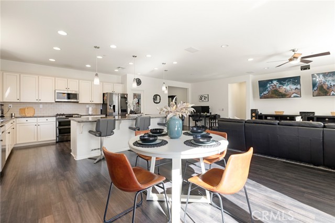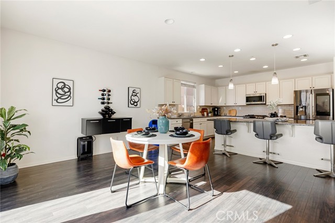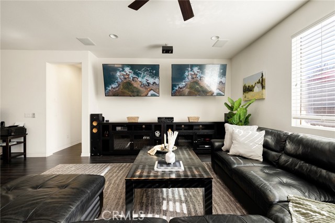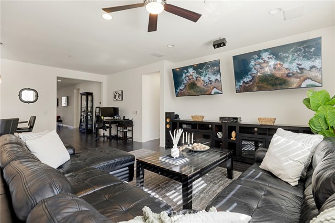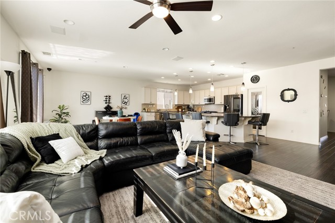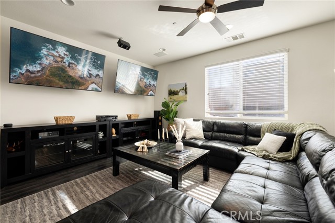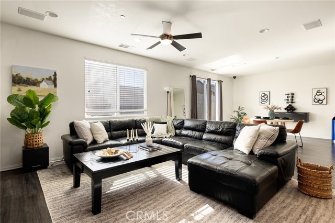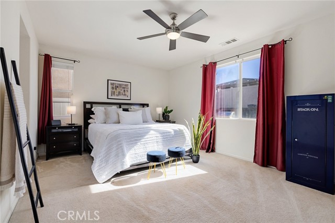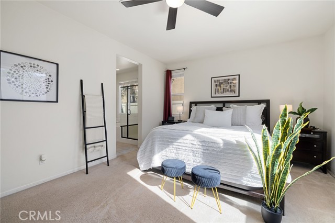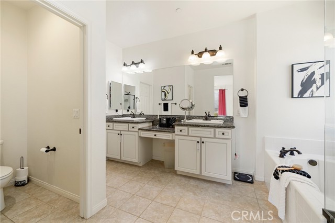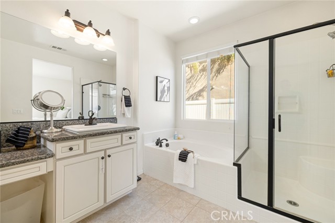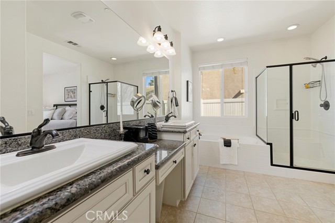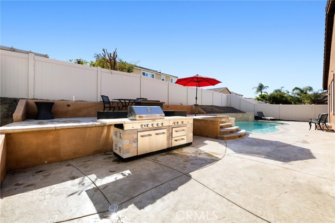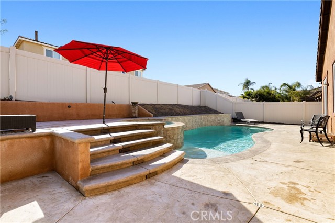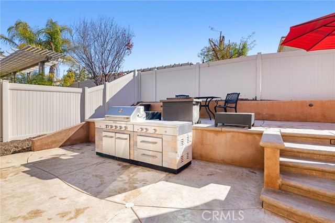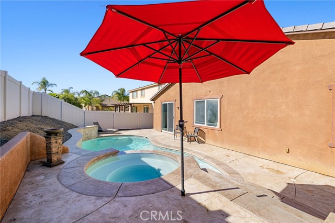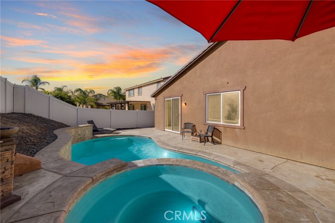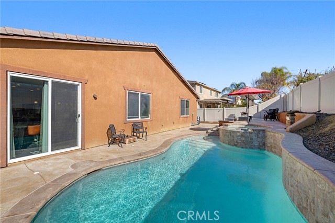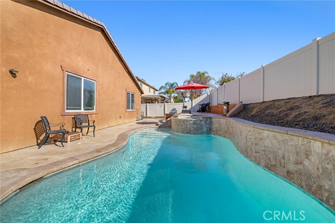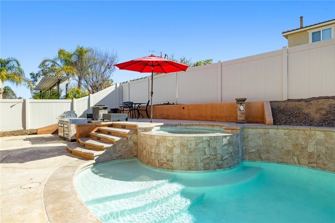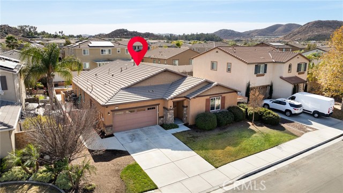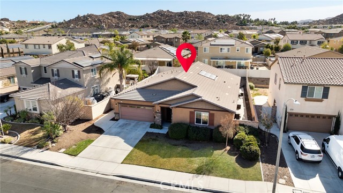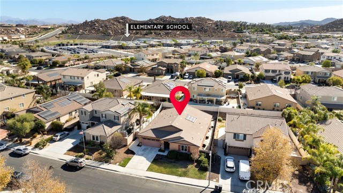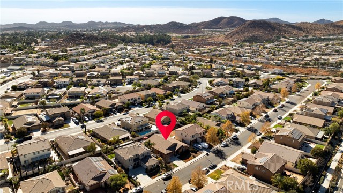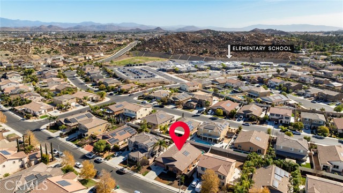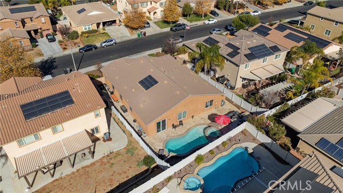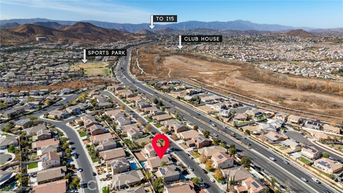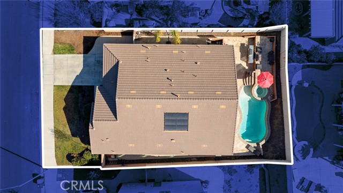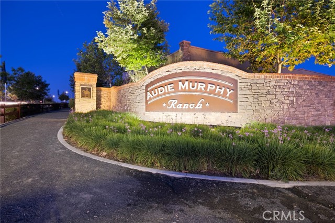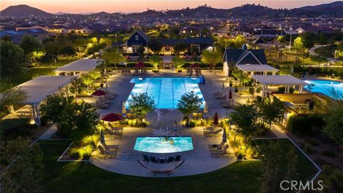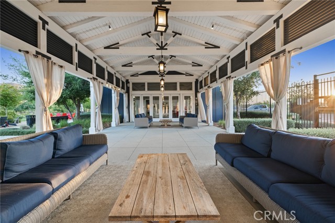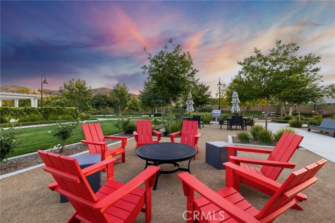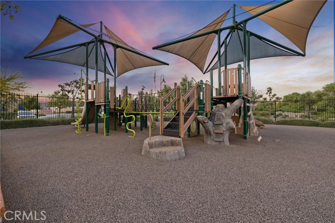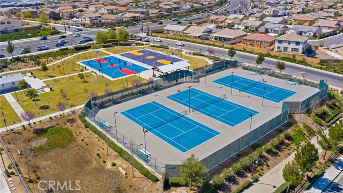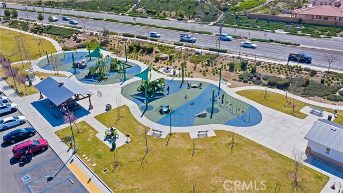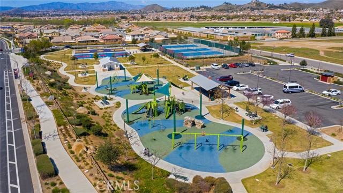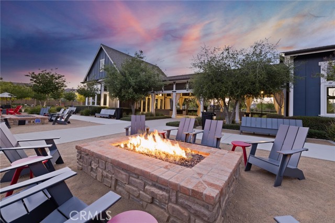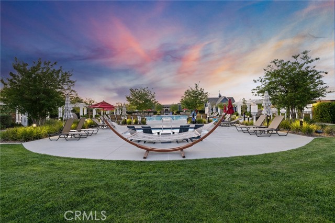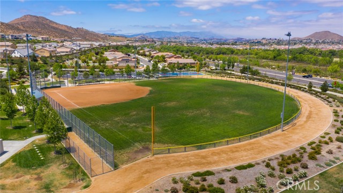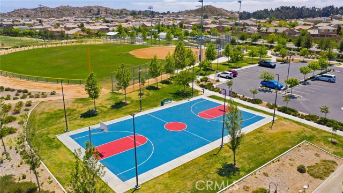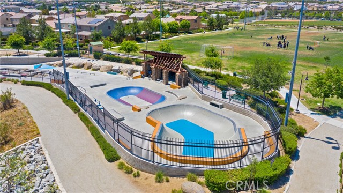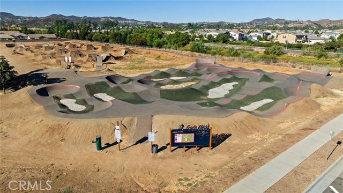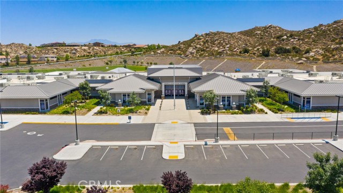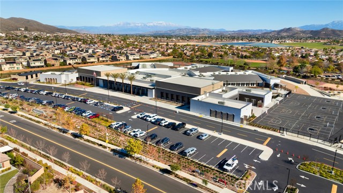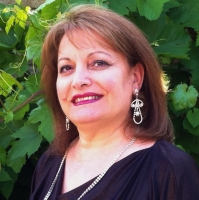25335 Lone Acres Road, Menifee, CA 92584
Contact Silva Babaian
Schedule A Showing
Request more information
- MLS#: SW25008664 ( Single Family Residence )
- Street Address: 25335 Lone Acres Road
- Viewed: 3
- Price: $750,000
- Price sqft: $300
- Waterfront: Yes
- Wateraccess: Yes
- Year Built: 2014
- Bldg sqft: 2500
- Bedrooms: 5
- Total Baths: 3
- Full Baths: 3
- Garage / Parking Spaces: 4
- Days On Market: 31
- Additional Information
- County: RIVERSIDE
- City: Menifee
- Zipcode: 92584
- District: Menifee Union
- High School: PALVAL
- Provided by: The Hertz Group
- Contact: Jordona Jordona

- DMCA Notice
-
DescriptionWelcome home to this stunning 4 bedroom, 3 bath single story pool home that features a large office, owned solar and is a rare find in the highly desirable community of Audie Murphy Ranch in Menifee. The front yard greets you with dormant plush grass which is great for those winter months and will be lush in Spring. Upon entering through the custom glass front door you are greeted by tall ceilings, recessed lighting, LVP floors and crisp neutral paint throughout. The property flows nicely with two secondary bedrooms off the front entrance both featuring plush carpet, tons of natural light, one with a walk in closet and they share a Jack and Jill bath. The bath features a single vanity, granite counters, upgraded cabinets, tile floors and a shower tub combo. Down the main hall the home offers a possible 5th bedroom which is currently being used as an office and boasts a custom barn door for privacy and offers a quiet cool whole house fan overhead. Across the hall is the large laundry room offering a wash sink, directly across from the access to the 2 car garage which features 2 EV charging stations. Also on this wing of the home is the third secondary bedroom and another bathroom with a walk in shower. The Great Room greets you with full surround sound, tons of natural light, an entertainer's dream with a blank wall large enough to build a built in entertainment center, aftermarket fireplace or bookshelves! The dining area is perfect for a large table and opens in the kitchen that has been upgraded with granite counters, a large island with eat up bar, custom pendant lighting, off white subway tile backsplash, upgraded cabinets, pewter appliances, a custom door into the pantry and a water filtration system. The home also features a water softener. The primary bedroom is spacious with gorgeous views of the yard and the attached bath is appointed with tile floors, custom dual sinks, granite counters, sitting vanity, soaking tub, black framed walk in shower and walk in closet. The private oasis is landscaped with a gorgeous pool and spa featuring a baja step, and waterfall. The stamped concrete wraps around the yard and offers a raised area with a gas line for both a fire pit and built in BBQ. The pool planters are ready for trees and greenery to be added for your own touch to the amazing yard! The community offers sports courts, skate park, club house, pools, trails, Elementary & middle school just feet away, with the 15 & 215 fwys just a few miles away.
Property Location and Similar Properties
Features
Appliances
- Dishwasher
- ENERGY STAR Qualified Appliances
- Free-Standing Range
- Disposal
- Gas & Electric Range
- High Efficiency Water Heater
- Microwave
- Refrigerator
- Tankless Water Heater
- Water Heater
- Water Purifier
- Water Softener
Assessments
- Special Assessments
Association Amenities
- Pool
- Spa/Hot Tub
- Fire Pit
- Barbecue
- Outdoor Cooking Area
- Picnic Area
- Playground
- Tennis Court(s)
- Sport Court
- Other Courts
- Biking Trails
- Hiking Trails
Association Fee
- 130.00
Association Fee Frequency
- Monthly
Commoninterest
- None
Common Walls
- No Common Walls
Cooling
- Central Air
- Whole House Fan
Country
- US
Days On Market
- 27
Door Features
- French Doors
- Panel Doors
- Sliding Doors
Eating Area
- Area
- Breakfast Counter / Bar
- In Family Room
- In Kitchen
Electric
- 220 Volts in Garage
- Photovoltaics Seller Owned
Exclusions
- Monitors/cameras. TVs are negotiable throughout the home
- not guaranteed to stay.
Fencing
- Vinyl
Fireplace Features
- None
Flooring
- Carpet
- Tile
- Vinyl
Garage Spaces
- 2.00
Heating
- Central
High School
- PALVAL
Highschool
- Paloma Valley
Inclusions
- Refrigerator
- washer
- dryer
- window treatments
- above storage in garage
- all fixtures
- entertainment center
- and TV wall mounts.
Interior Features
- Built-in Features
- Ceiling Fan(s)
- Granite Counters
- High Ceilings
- Open Floorplan
- Pantry
- Recessed Lighting
- Storage
Laundry Features
- Dryer Included
- Individual Room
- Inside
- Washer Hookup
- Washer Included
Levels
- One
Living Area Source
- Estimated
Lockboxtype
- None
Lot Features
- 0-1 Unit/Acre
- Back Yard
- Front Yard
- Lot 6500-9999
Parcel Number
- 358421005
Parking Features
- Direct Garage Access
- Driveway
- Concrete
- Driveway Up Slope From Street
- Garage
- Garage Faces Front
- Garage - Single Door
Patio And Porch Features
- Patio
- Patio Open
- Porch
- Front Porch
Pool Features
- Private
- Association
- Community
- In Ground
Postalcodeplus4
- 9641
Property Type
- Single Family Residence
Property Condition
- Turnkey
Road Frontage Type
- City Street
Road Surface Type
- Paved
School District
- Menifee Union
Sewer
- Public Sewer
Spa Features
- Private
- Association
- Community
- In Ground
Uncovered Spaces
- 2.00
Utilities
- Electricity Connected
- Sewer Connected
- Water Connected
View
- Hills
- Mountain(s)
- Neighborhood
- Pool
- Water
Water Source
- Public
Window Features
- Blinds
- Double Pane Windows
Year Built
- 2014
Year Built Source
- Assessor

