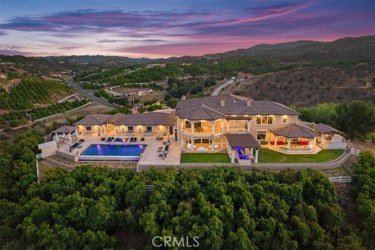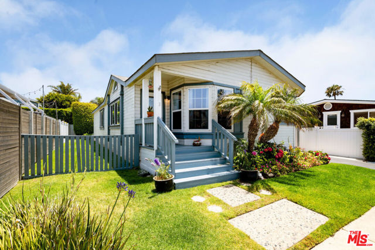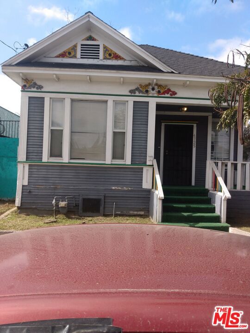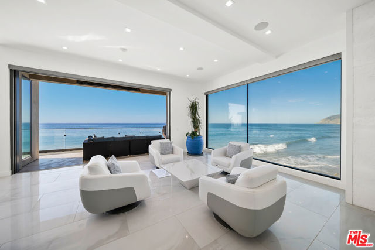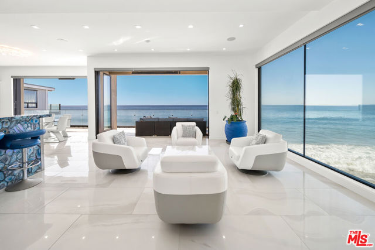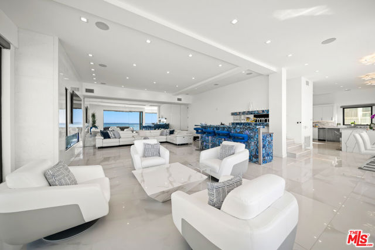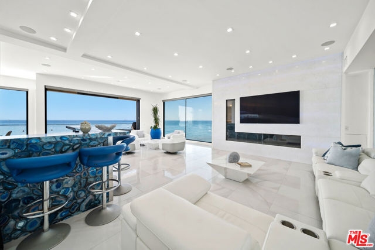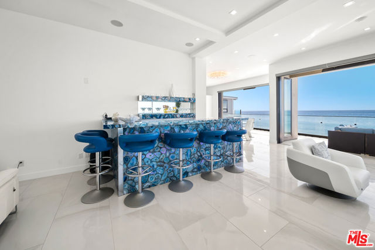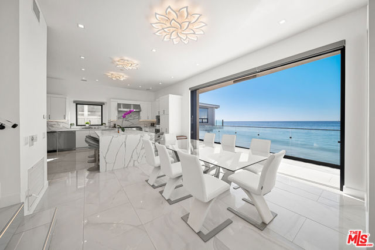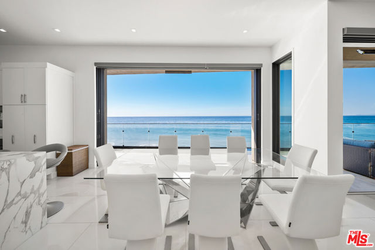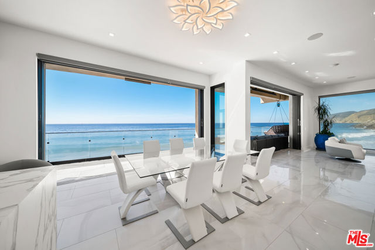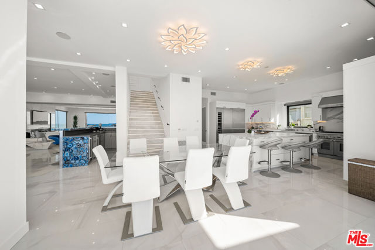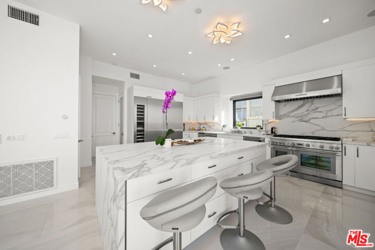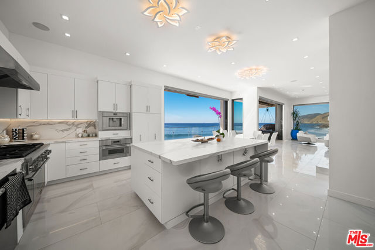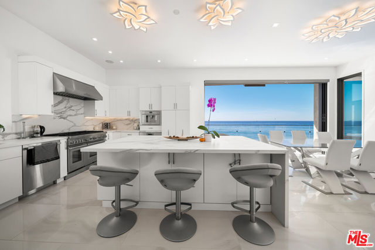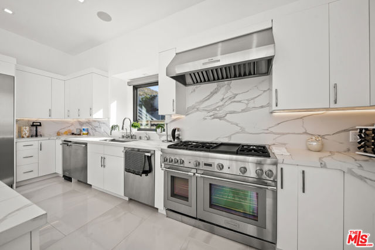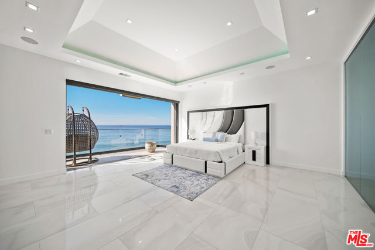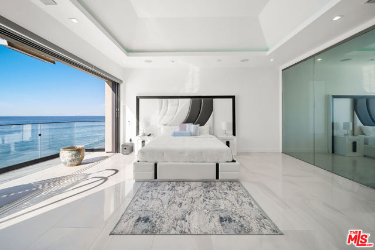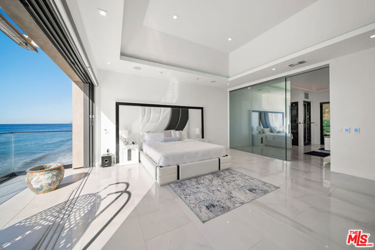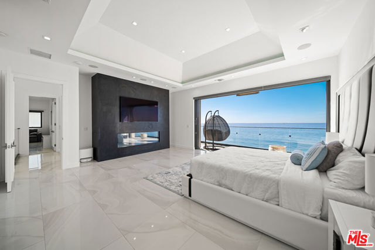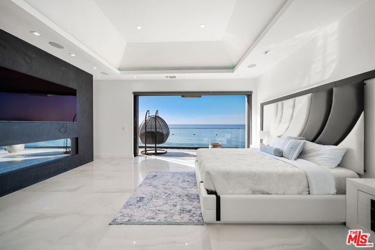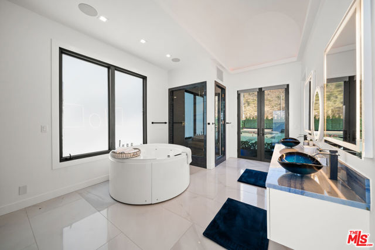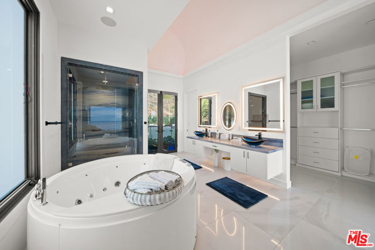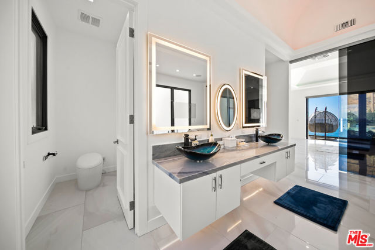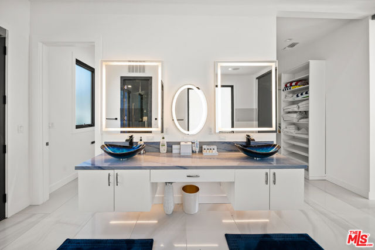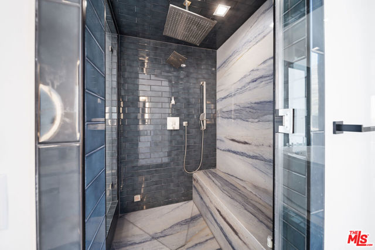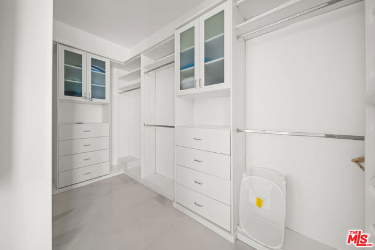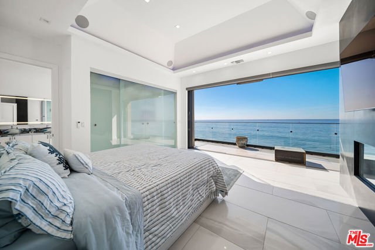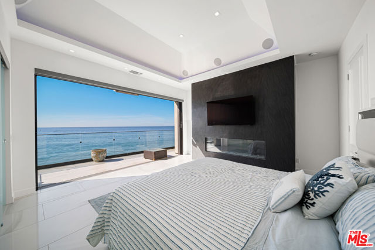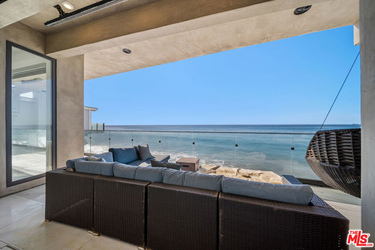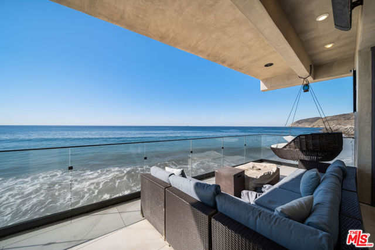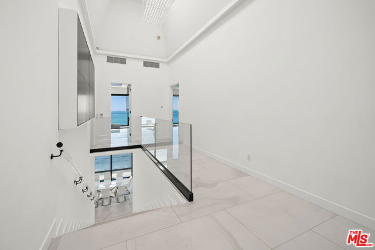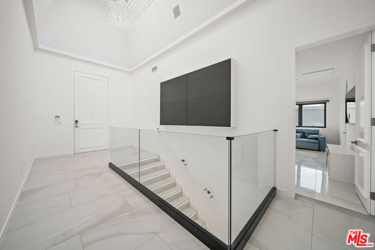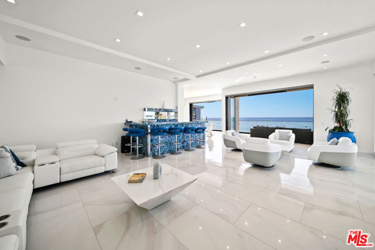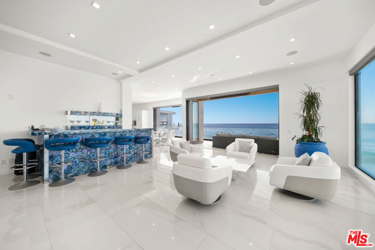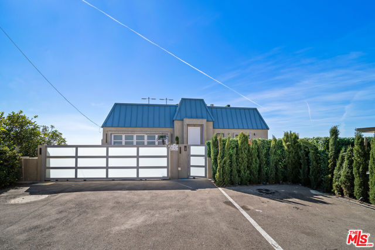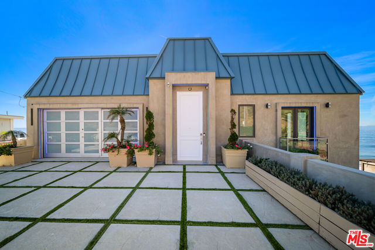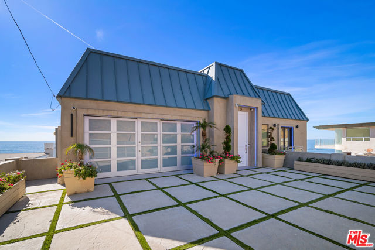11350 Pacific Coast Highway, Malibu, CA 90265
Contact Silva Babaian
Schedule A Showing
Request more information
- MLS#: 25487975 ( Single Family Residence )
- Street Address: 11350 Pacific Coast Highway
- Viewed: 8
- Price: $11,250,000
- Price sqft: $2,813
- Waterfront: No
- Year Built: 1986
- Bldg sqft: 4000
- Bedrooms: 4
- Total Baths: 4
- Full Baths: 3
- 1/2 Baths: 1
- Garage / Parking Spaces: 2
- Days On Market: 87
- Additional Information
- County: LOS ANGELES
- City: Malibu
- Zipcode: 90265
- Provided by: The Executive Realty Group
- Contact: Kiril Kiril

- DMCA Notice
-
DescriptionUnrivaled Malibu Beachfront Elegance A True Coastal Masterpiece Experience unparalleled luxury and sophistication in this meticulously crafted Malibu beach house, designed by the acclaimed Malibu Design Associates. Perfectly situated with 60 feet of coveted beachfront, this French inspired architectural gem combines timeless elegance with modern comforts.The interior is bathed in natural light, highlighting exquisite white marble flooring and a serene ambiance. The first floor features an expansive primary suite with a cozy fireplace, private ocean view balcony, spa like bathroom with heated floors, a steam shower, jacuzzi tub, built in vanity TVs, and a spacious walk in closet. Two junior suites share a beautifully designed Jack and Jill bathroom, overlooking the lush landscaped garden.The second floor offers breathtaking panoramic ocean views and a seamless flow between the gourmet chef's kitchen, dining, and living areas. The kitchen boasts top of the line appliances, an oversized island seating eight, and impeccable finishes. The living area features a cozy fireplace and opens to an outdoor lounge with a second fireplace, perfect for entertaining. A fourth en suite bedroom with a jacuzzi tub and sauna, along with a powder room, completes this level.The sprawling 1,000 square foot rooftop terrace is an entertainer's dream, offering 360 degree views of the ocean, city, and mountains. It includes a full bar, BBQ area, wood burning and gas pizza ovens, fire pit, prep space, heaters, and a spiral staircase leading to direct beach access and an outdoor shower.Additional luxury touches include motorized blackout shades, Japanese toilets in every bathroom, heated floors throughout primary and secondary bedrooms and bathrooms, a surround sound system, privacy fog window switches, and parking for up to six cars. A hidden movie theater with reclining seats provides an exclusive retreat for longer stays, including immersive 3D experiences and family friendly features.This home effortlessly blends modern luxury with the serene beauty of Malibu's coastline, delivering the ultimate beachfront lifestyle.
Property Location and Similar Properties
Features
Appliances
- Dishwasher
- Disposal
- Microwave
- Refrigerator
- Trash Compactor
Architectural Style
- Modern
Common Walls
- No Common Walls
Cooling
- Central Air
Country
- US
Fireplace Features
- Gas
- Living Room
Heating
- Central
Laundry Features
- Washer Included
- Dryer Included
Levels
- Three Or More
Parcel Number
- 7000080055
Parking Features
- Direct Garage Access
- Driveway
- Gated
- Controlled Entrance
Pool Features
- None
Postalcodeplus4
- 2004
Property Type
- Single Family Residence
Spa Features
- Above Ground
View
- Ocean
- Hills
- City Lights
- Coastline
Year Built
- 1986
Zoning
- R2

