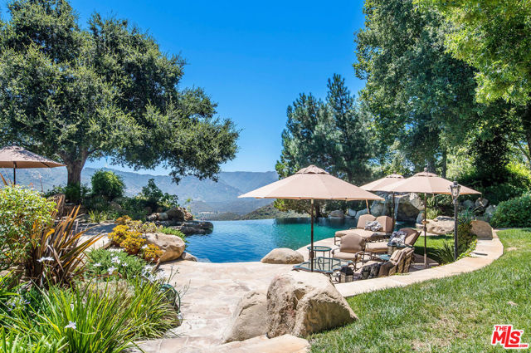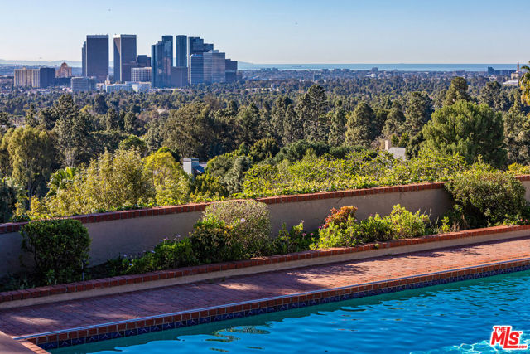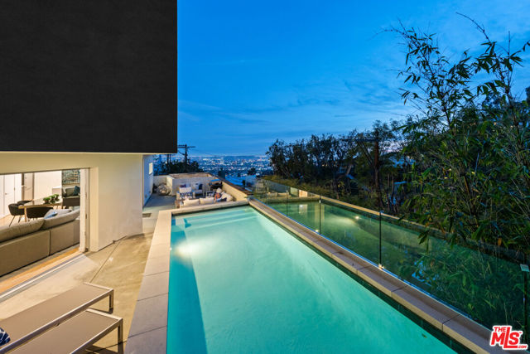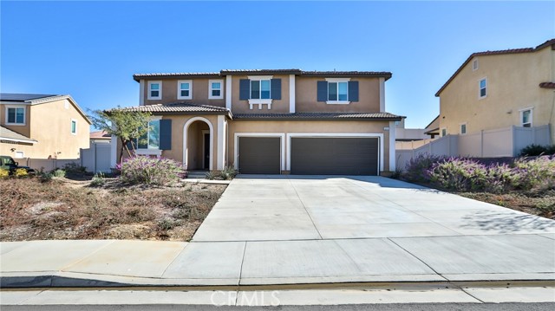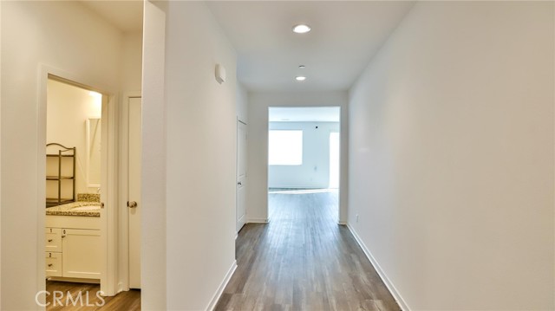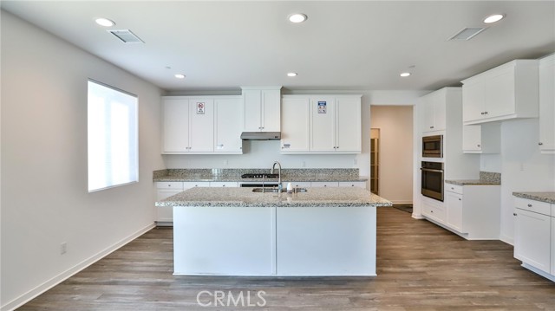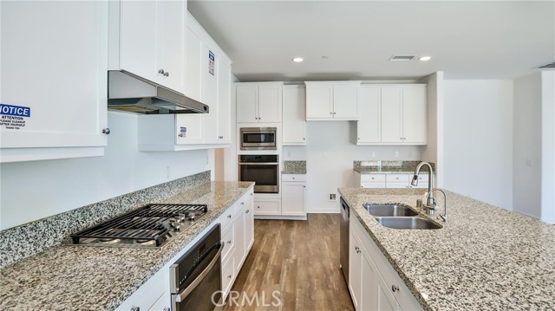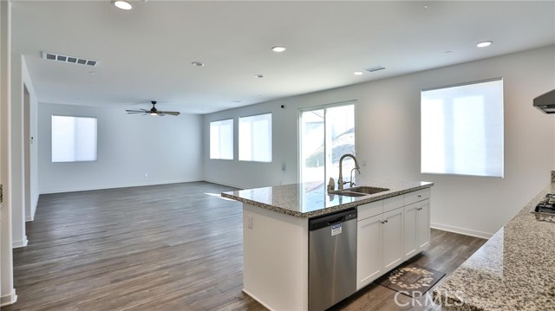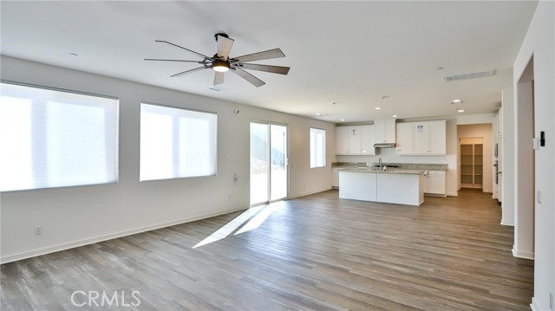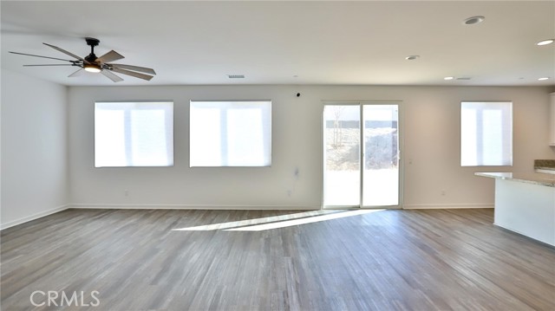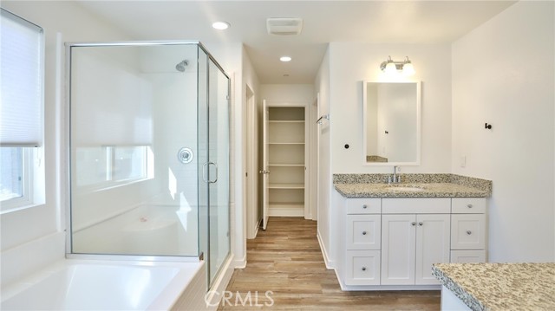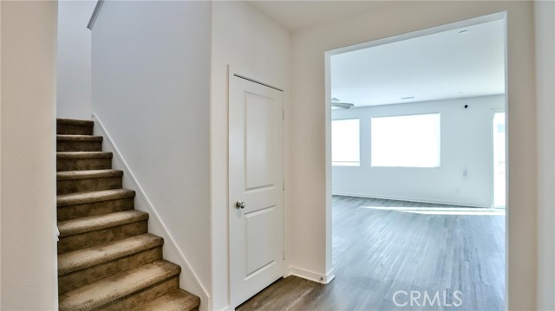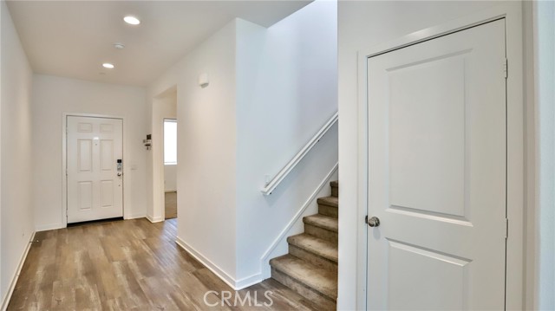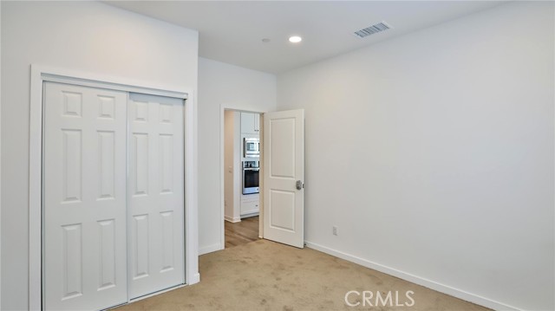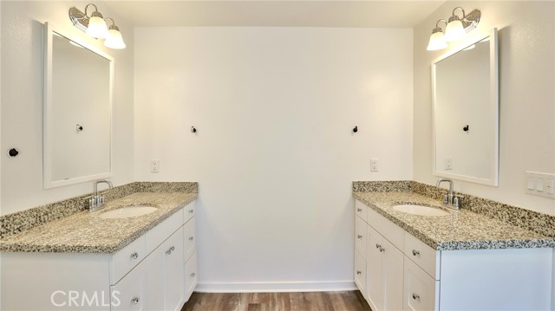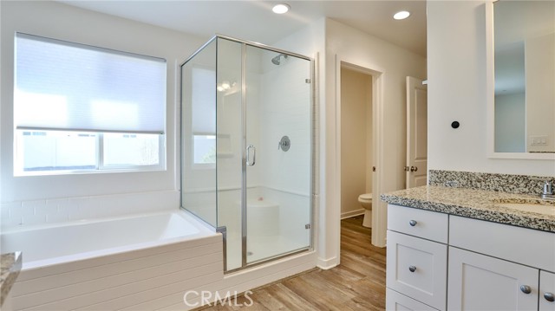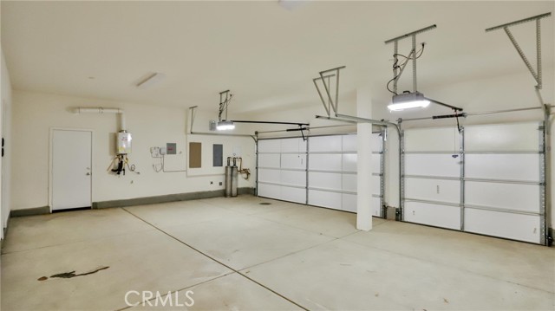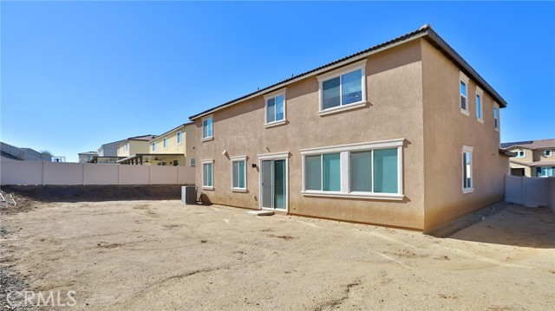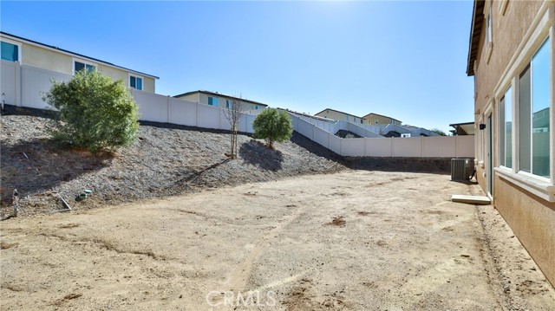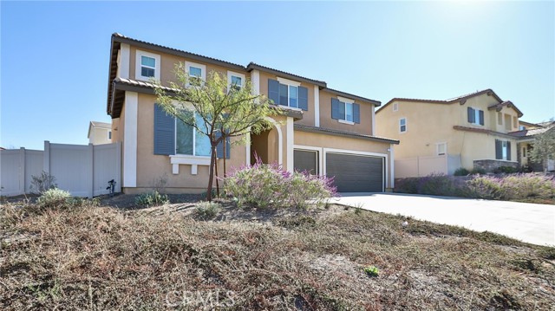14016 Cavallano Court, Beaumont, CA 92223
Contact Silva Babaian
Schedule A Showing
Request more information
- MLS#: PW25016267 ( Single Family Residence )
- Street Address: 14016 Cavallano Court
- Viewed: 6
- Price: $777,000
- Price sqft: $238
- Waterfront: No
- Year Built: 2022
- Bldg sqft: 3266
- Bedrooms: 5
- Total Baths: 3
- Full Baths: 3
- Garage / Parking Spaces: 3
- Days On Market: 38
- Additional Information
- County: RIVERSIDE
- City: Beaumont
- Zipcode: 92223
- Subdivision: Other (othr)
- District: Beaumont
- High School: BEAUMO
- Provided by: Century Financial Group, Corp.
- Contact: Karen Ngoc Lang Karen Ngoc Lang

- DMCA Notice
-
DescriptionThis stunning five bedroom, three bathroom home with a three car garage offers 3,266 square feet of thoughtfully designed living space, perfect for modern lifestyles. From its striking curb appeal to the flexible layout, this home is built to impress. Step into the welcoming foyer, where a guest bedroom and full bathroom provide convenience and privacy on the main floor. The heart of the home features a spacious great room that flows effortlessly into the dining area and an island kitchenideal for entertaining. The kitchen boasts a corner pantry, ample cabinet space, and energy efficient appliances, combining style and practicality. Upstairs, you'll find a versatile bonus room, perfect as a home office, gym, or game room. The private primary suite offers a tranquil retreat, complete with a massive walk in closet and dual vanities. Three additional bedrooms, a full bathroom, and a walk in laundry room provide space and functionality for the whole family. This home also comes equipped with fully paid for solar panels, making it as energy efficient as it is beautiful. Don't miss the chance to make this exceptional property your dream home!
Property Location and Similar Properties
Features
Accessibility Features
- Parking
Appliances
- Built-In Range
- Dishwasher
- Double Oven
- ENERGY STAR Qualified Appliances
- Gas Cooktop
- Microwave
- Range Hood
- Tankless Water Heater
Assessments
- None
Association Amenities
- Pool
- Playground
- Hiking Trails
Association Fee
- 137.00
Association Fee Frequency
- Monthly
Commoninterest
- None
Common Walls
- No Common Walls
Cooling
- Central Air
- ENERGY STAR Qualified Equipment
Country
- US
Days On Market
- 28
Entry Location
- Front door
Fencing
- Brick
- Vinyl
Fireplace Features
- None
Flooring
- Tile
- Vinyl
Garage Spaces
- 3.00
Heating
- Central
- High Efficiency
- Solar
High School
- BEAUMO
Highschool
- Beaumont
Interior Features
- Open Floorplan
- Pantry
- Recessed Lighting
- Two Story Ceilings
Laundry Features
- Gas & Electric Dryer Hookup
- Washer Hookup
Levels
- Two
Living Area Source
- Assessor
Lockboxtype
- Supra
Lot Features
- 0-1 Unit/Acre
Parcel Number
- 414430018
Patio And Porch Features
- Porch
Pool Features
- Association
Postalcodeplus4
- 6339
Property Type
- Single Family Residence
School District
- Beaumont
Sewer
- Public Sewer
Subdivision Name Other
- Olivewood
View
- Mountain(s)
Water Source
- Public
Year Built
- 2022
Year Built Source
- Builder

