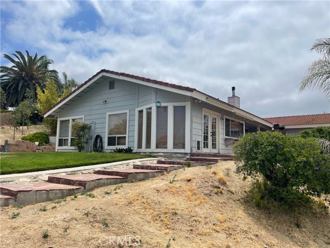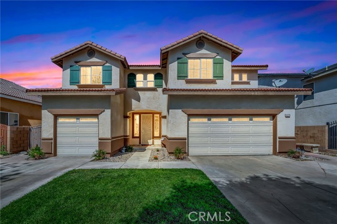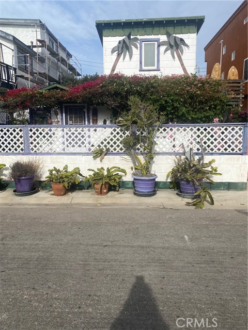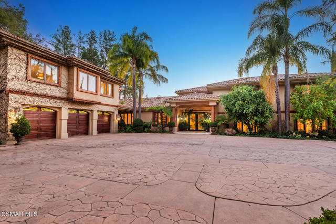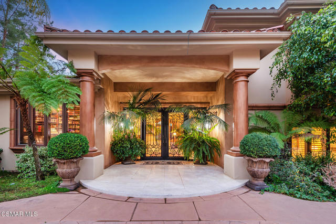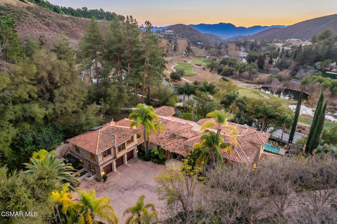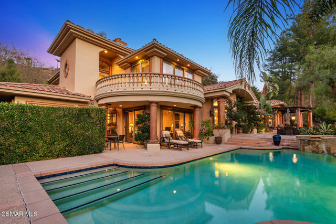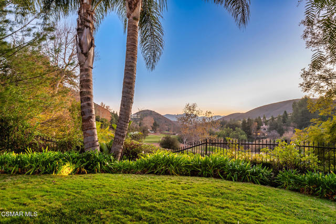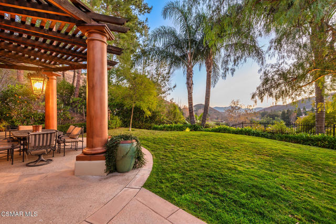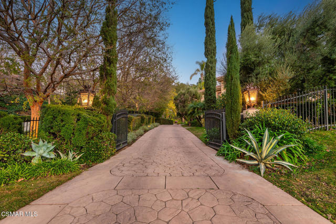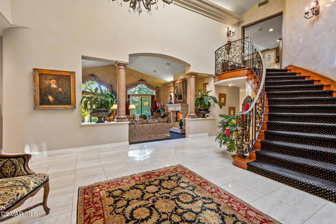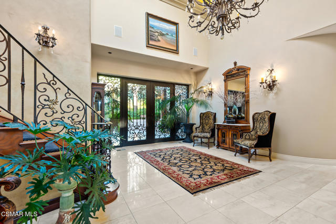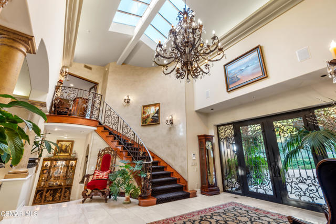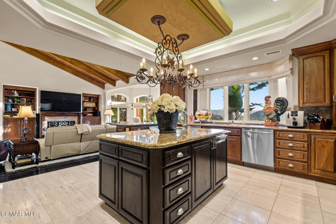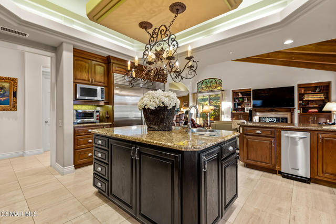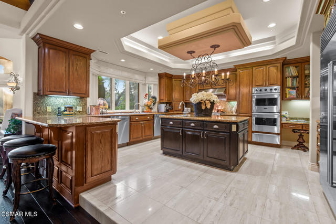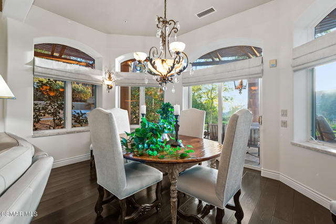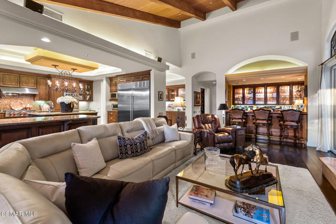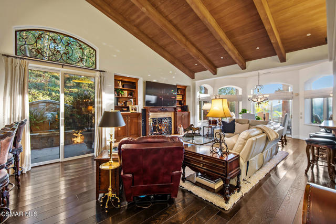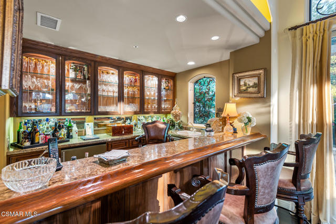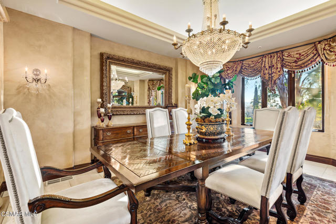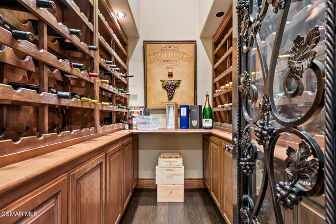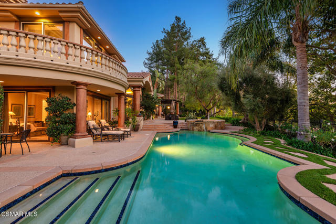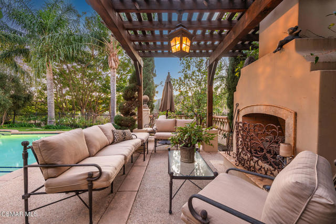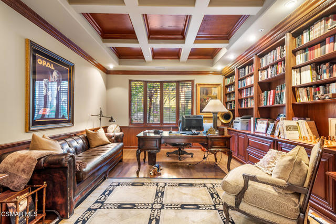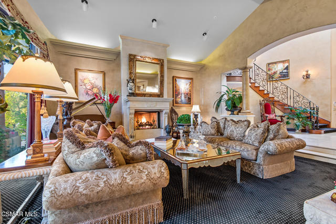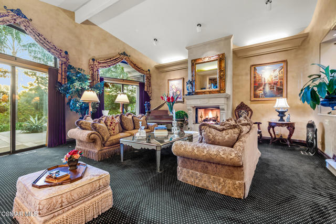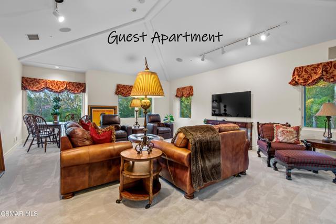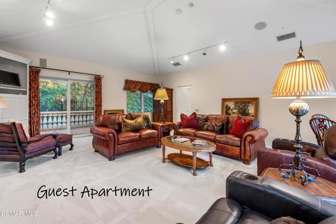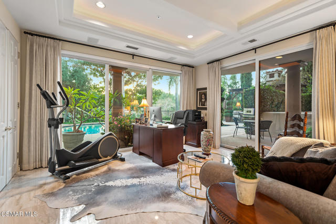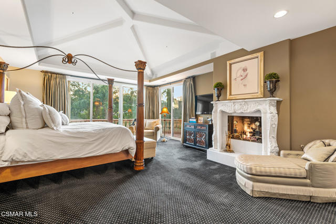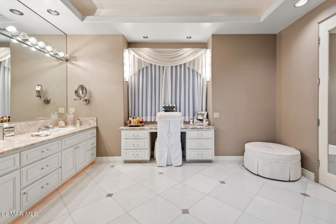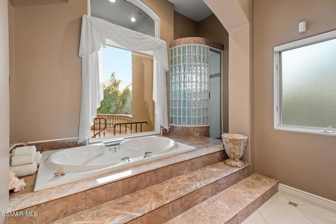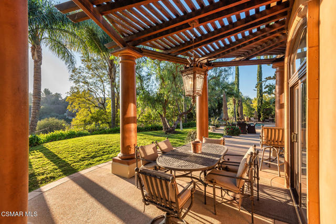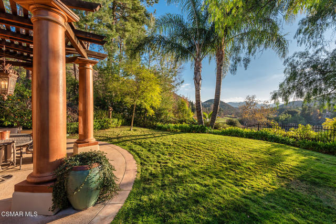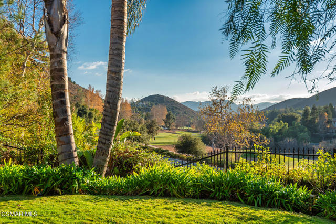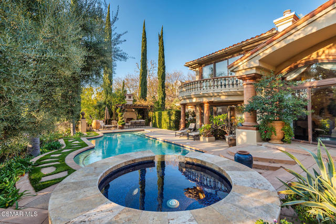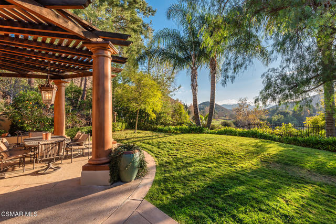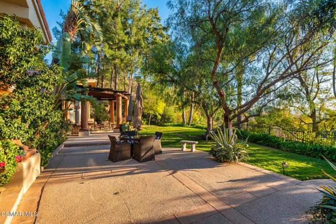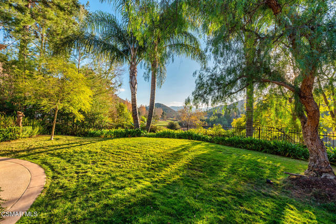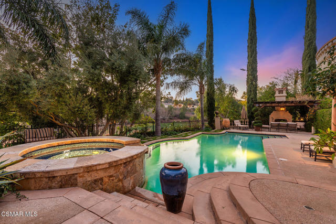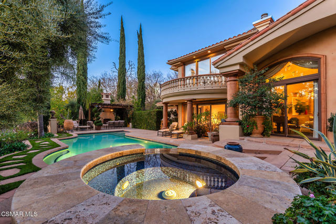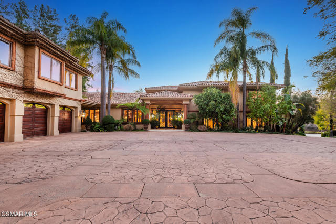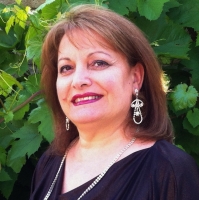1032 Lakeview Canyon Road, Westlake Village, CA 91362
Contact Silva Babaian
Schedule A Showing
Request more information
- MLS#: 225000362 ( Single Family Residence )
- Street Address: 1032 Lakeview Canyon Road
- Viewed: 5
- Price: $6,495,000
- Price sqft: $915
- Waterfront: No
- Year Built: 1991
- Bldg sqft: 7100
- Bedrooms: 6
- Total Baths: 7
- Full Baths: 6
- 1/2 Baths: 1
- Garage / Parking Spaces: 3
- Days On Market: 32
- Acreage: 1.74 acres
- Additional Information
- County: VENTURA
- City: Westlake Village
- Zipcode: 91362
- Provided by: RE/MAX ONE
- Contact: Jordan Jordan

- DMCA Notice
-
DescriptionAbsolutely stunning authentic custom Mediterranean Villa in guard gated North Ranch Country Club Estates. Ideally set behind private gates and at the end of a long driveway is this beautifully designed estate! Spanning approximately 7100 square feet on a meticulously landscaped 1.74 acres with complete privacy! One of the many outstanding features is an awesome self contained guest apartment with private stair case and entry. Truly fantastic for a live in, guests or epic home office! The main residence is graced with a dramatic two story entry with impressive curved staircase and skylights to bring in natural light. Upstairs, there is a beautiful primary suite with fireplace, sitting area, soaring ceilings, large closets and two bathrooms!Other interior features include a grand center island kitchen, sensational family room, true formal dining, wine cellar, office/library and multiple en suite bedrooms. The majestic and beautifully designed grounds boast a custom pool and spa, outdoor fireplace, barbecue center, manicured lawns and wonderful golf course views. Other amenities include a massive motor court, stone accents throughout and so much more!
Property Location and Similar Properties
Features
Appliances
- Dishwasher
- Freezer
- Refrigerator
- Range
- Range Hood
- Microwave
Architectural Style
- Mediterranean
Association Amenities
- Guard
- Other
- Security
Association Fee
- 2950.00
Association Fee Frequency
- Quarterly
Common Walls
- No Common Walls
Construction Materials
- Stucco
Cooling
- Central Air
Days On Market
- 28
Eating Area
- In Family Room
Entry Location
- Main Level
Fencing
- Wrought Iron
Fireplace Features
- Primary Bedroom
- Patio
- Living Room
- Family Room
Flooring
- Carpet
Garage Spaces
- 3.00
Heating
- Natural Gas
- Central
Interior Features
- Coffered Ceiling(s)
- Tray Ceiling(s)
- Built-in Features
- Wet Bar
- Pantry
Landleaseamount
- 0.00
Laundry Features
- Individual Room
Levels
- Two
Living Area Source
- Seller
Lockboxtype
- None
Lot Features
- Sprinkler System
Other Structures
- Guest House Attached
Parcel Number
- 6800300455
Parking Features
- Auto Driveway Gate
- Driveway
- Garage - Three Door
Pool Features
- Private
- In Ground
Postalcodeplus4
- 5603
Property Type
- Single Family Residence
Roof
- Tile
Security Features
- Gated Community
- Gated with Guard
- Automatic Gate
Sewer
- Public Sewer
Spa Features
- In Ground
- Private
View
- Golf Course
- Mountain(s)
Water Source
- Public
Year Built
- 1991
Year Built Source
- Assessor
Zoning
- RPD1.5

