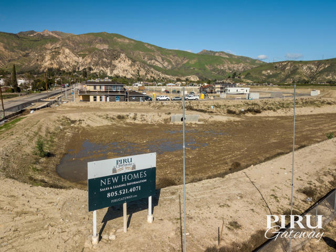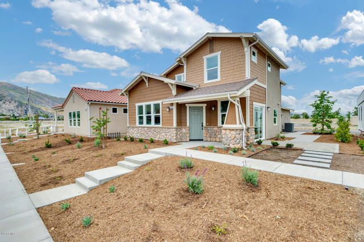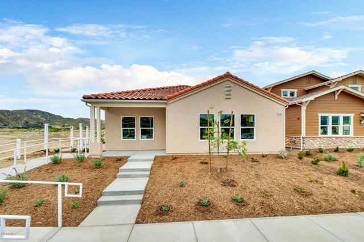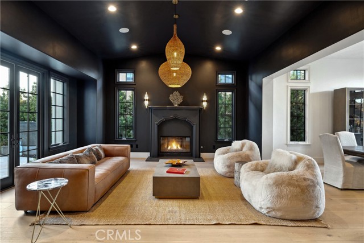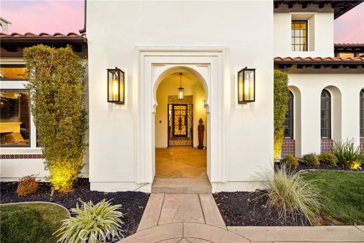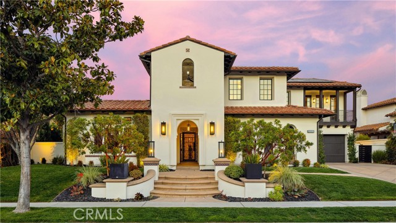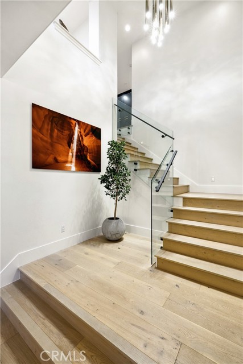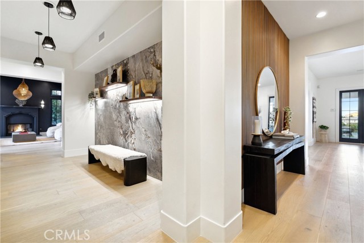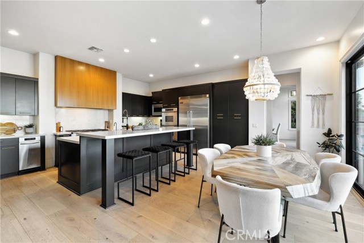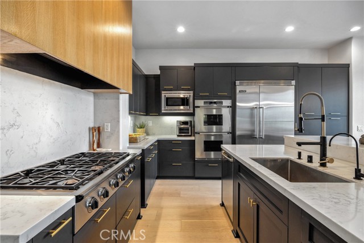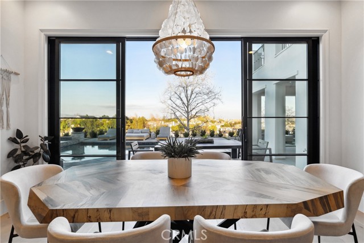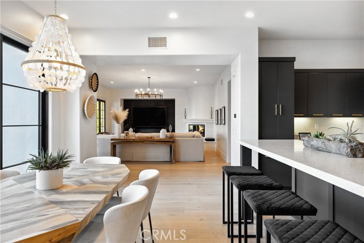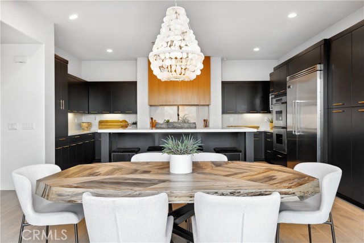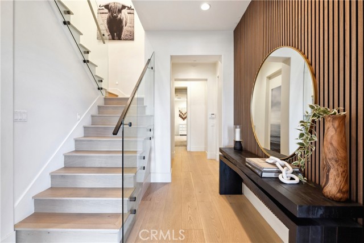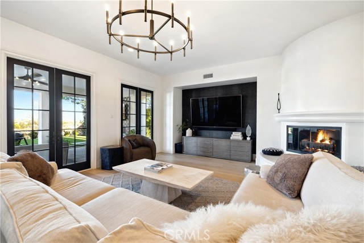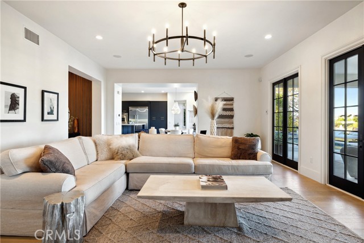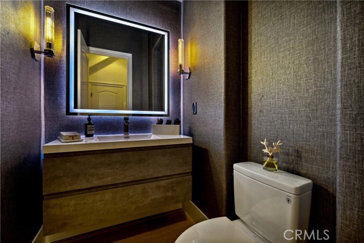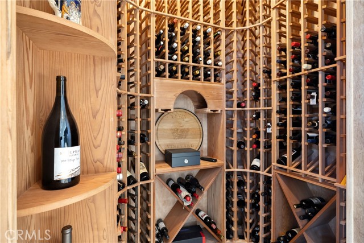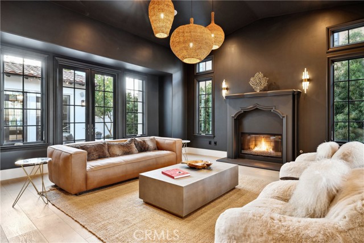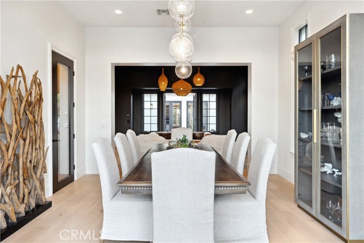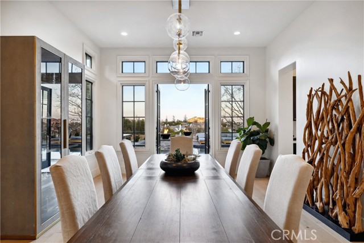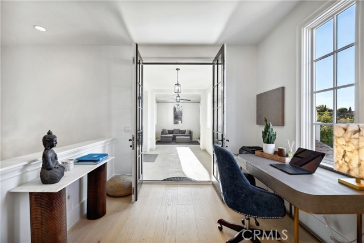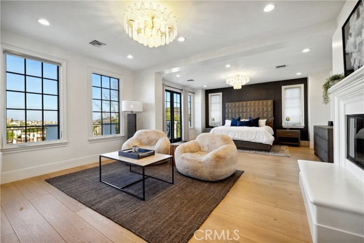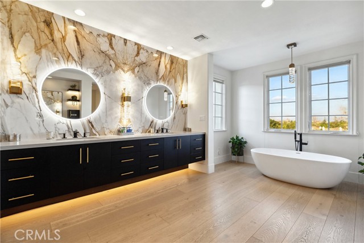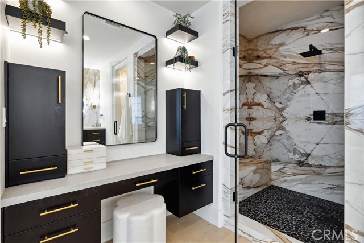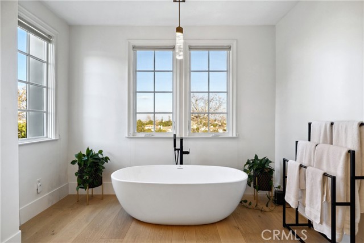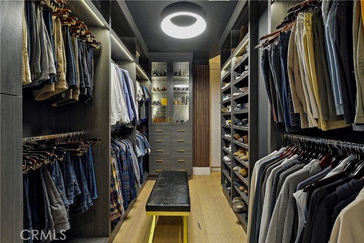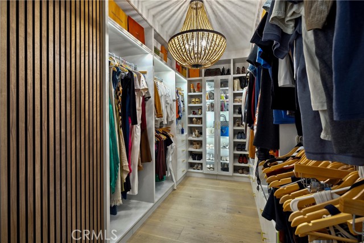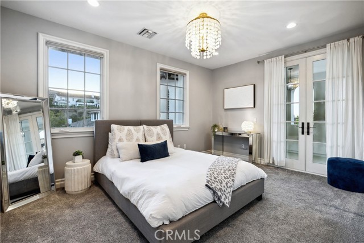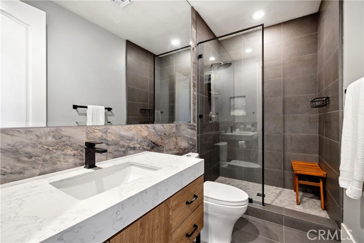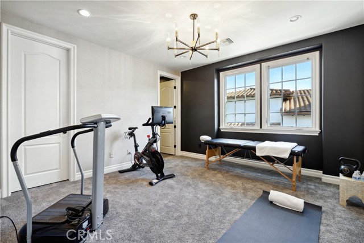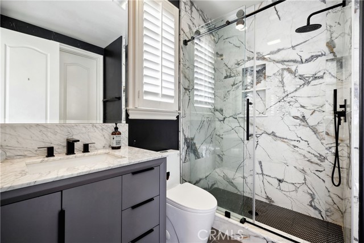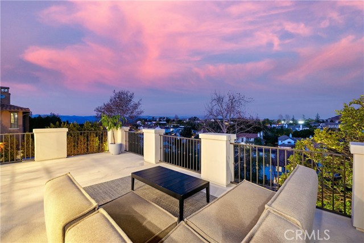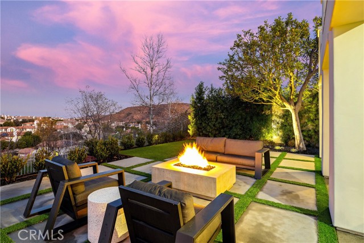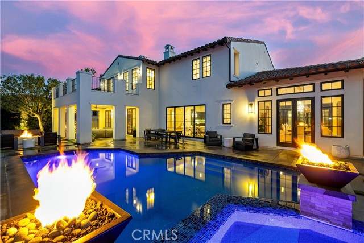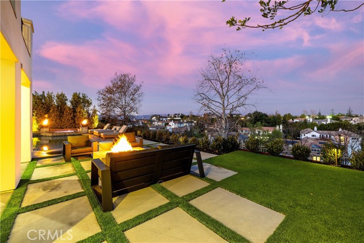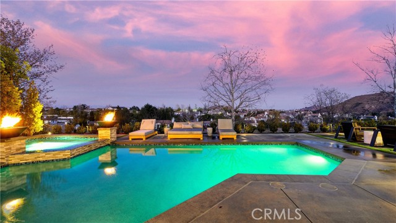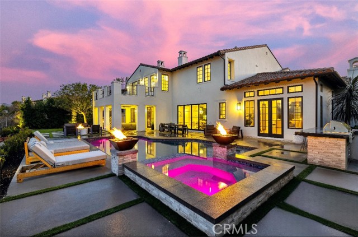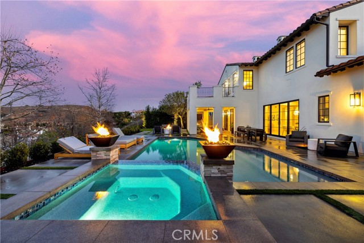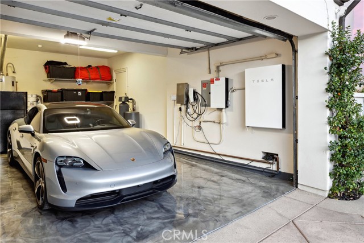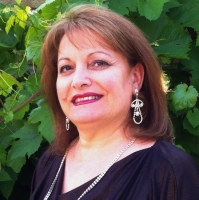25551 Prado De Oro, Calabasas, CA 91302
Contact Silva Babaian
Schedule A Showing
Request more information
- MLS#: SR25015653 ( Single Family Residence )
- Street Address: 25551 Prado De Oro
- Viewed: 1
- Price: $6,650,000
- Price sqft: $1,114
- Waterfront: No
- Year Built: 2006
- Bldg sqft: 5968
- Bedrooms: 5
- Total Baths: 6
- Full Baths: 5
- 1/2 Baths: 1
- Garage / Parking Spaces: 3
- Days On Market: 15
- Additional Information
- County: LOS ANGELES
- City: Calabasas
- Zipcode: 91302
- District: Las Virgenes
- Provided by: Keller Williams Realty Calabasas
- Contact: Tracy Tracy

- DMCA Notice
-
DescriptionLocated in the exclusive guard gated community of The Oaks of Calabasas, this modern organic designer estate embodies contemporary elegance with a seamless connection to nature. The entry is an architectural statement, with a custom built glass door, glass staircase, natural stone wall & a porcelain slab wall with custom LED lighting. Natural light fills the formal living & dining rooms through expansive glass doors that blur the line between indoors & outdoors. The main level also features a spacious guest ensuite with remodeled bath. Detached office/gym/MIL suite also.Upstairs, there are 4 ensuite bedrooms, each with remodeled bathrooms. The primary suite is a retreat unto itself, complete with a private balcony with breathtaking views of sunrises, rolling hills, & cityscapes. The completely remodeled spa inspired primary bathroom boasts a custom porcelain slab shower wall, a freestanding soaking tub, premium fixtures & all new custom designed cabinetry with LED lighting. This solar powered smart home is equipped with a Tesla Powerwall to power the home during an outage, multiple car chargers, a whole home water filtration system, & a top of the line hard wired security system with cameras & outdoor lighting for peace of mind. Wide plank oak flooring flows throughout the home, complemented by high end designer chandeliers & custom lighting. The chefs kitchen is a masterpiece of organic design & functionality, featuring new custom solid walnut cabinetry with LED under cabinet lighting, quartz countertops & backsplash, designer hood, a suite of professional grade appliances, including a Viking refrigerator, Dacor stove & double ovens. An oversized center island with seating for 4, & a floor to ceiling glass wall opening to the outdoors complete this culinary haven. Outside is a private oasis of modern design & natural beauty. The saltwater pebble tech pool & spa, accented by gas fire bowls & LED lighting create a stunning focal point, while a covered outdoor patio with fireplace & a mounted TV offers a cozy retreat. A outdoor kitchen with quartz countertops, a built in BBQ, & a refrigerator is perfect for al fresco dining & entertaining. There is also a built in gas outdoor firepit. The new drought tolerant landscaping, with sculptural succulents on an app initiated drip system, enhances the homes modern aesthetic. Come experience the art of living with a harmonious blend of contemporary luxury & natural design. Schedule your private showing today.
Property Location and Similar Properties
Features
Appliances
- Dishwasher
- Double Oven
- Disposal
- Gas Range
- Gas Cooktop
- Microwave
- Range Hood
- Refrigerator
- Trash Compactor
Architectural Style
- Modern
Assessments
- Unknown
Association Amenities
- Pickleball
- Pool
- Spa/Hot Tub
- Barbecue
- Outdoor Cooking Area
- Picnic Area
- Playground
- Dog Park
- Tennis Court(s)
- Sport Court
- Hiking Trails
- Gym/Ex Room
- Clubhouse
- Billiard Room
- Maintenance Grounds
- Management
- Guard
- Security
- Controlled Access
Association Fee
- 422.00
Association Fee Frequency
- Monthly
Commoninterest
- Planned Development
Common Walls
- No Common Walls
Construction Materials
- Stone Veneer
Cooling
- Central Air
Country
- US
Door Features
- French Doors
Eating Area
- Area
- Breakfast Counter / Bar
- Dining Room
Entry Location
- Front
Fencing
- Stucco Wall
- Wrought Iron
Fireplace Features
- Family Room
- Living Room
- Primary Bedroom
- Outside
- Patio
Flooring
- Wood
Foundation Details
- Slab
Garage Spaces
- 3.00
Heating
- Central
Interior Features
- 2 Staircases
- Balcony
- Built-in Features
- Cathedral Ceiling(s)
- Pantry
- Quartz Counters
- Vacuum Central
Laundry Features
- Dryer Included
- Gas & Electric Dryer Hookup
- Individual Room
- Washer Included
Levels
- Two
Lockboxtype
- None
Lot Features
- Back Yard
- Landscaped
- Level with Street
- Misting System
- Park Nearby
- Sprinklers Drip System
- Walkstreet
Parcel Number
- 2069099006
Parking Features
- Direct Garage Access
- Driveway
- Garage Faces Front
- Garage - Single Door
Patio And Porch Features
- Covered
Pool Features
- Private
- Association
- Community
- In Ground
- Pebble
Postalcodeplus4
- 3677
Property Type
- Single Family Residence
Property Condition
- Turnkey
- Updated/Remodeled
Roof
- Spanish Tile
School District
- Las Virgenes
Security Features
- 24 Hour Security
- Gated with Attendant
- Carbon Monoxide Detector(s)
- Gated Community
- Gated with Guard
- Smoke Detector(s)
Sewer
- Public Sewer
Spa Features
- Private
- Association
- Community
- In Ground
View
- City Lights
- Mountain(s)
- Panoramic
Water Source
- Public
Year Built
- 2006
Year Built Source
- Assessor

