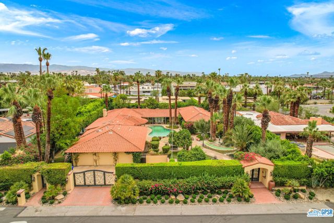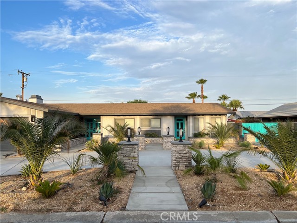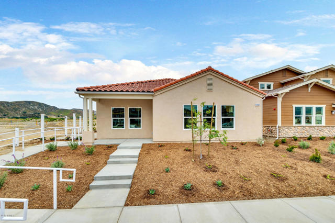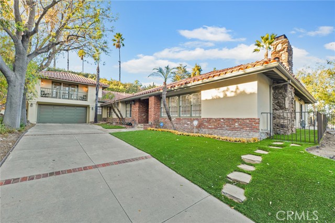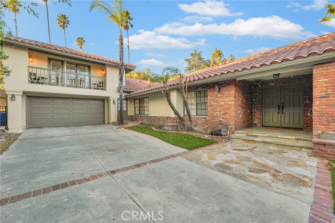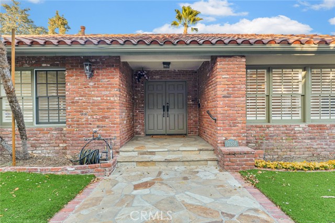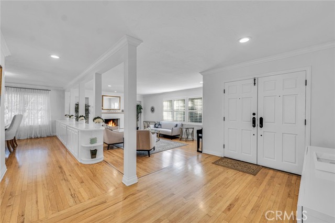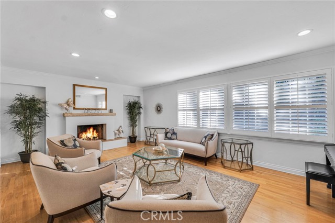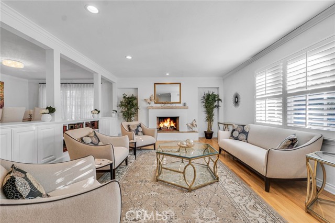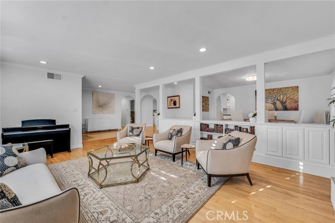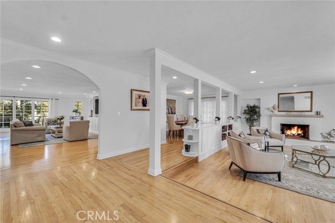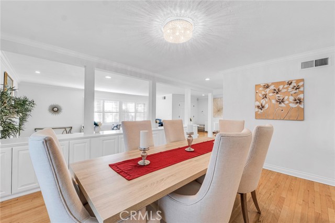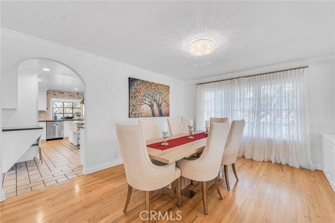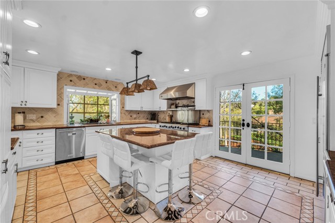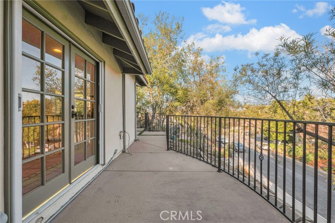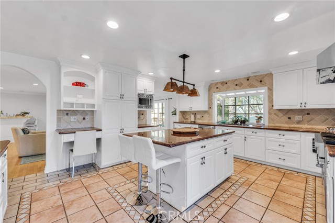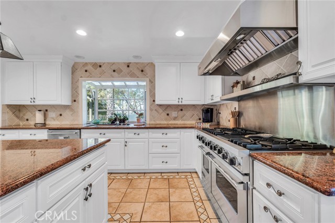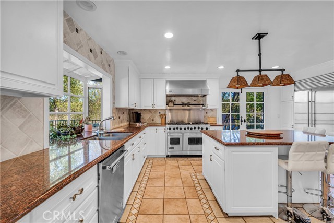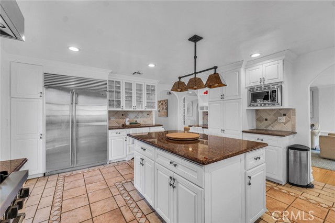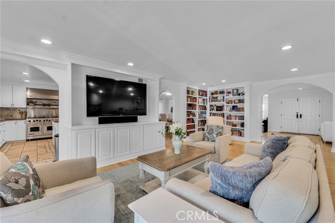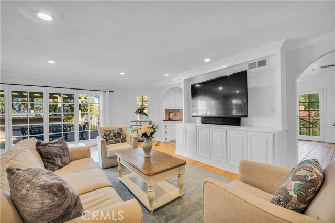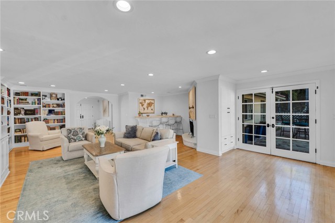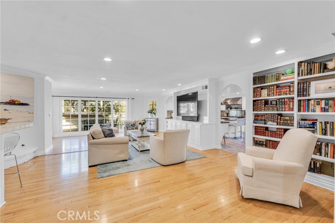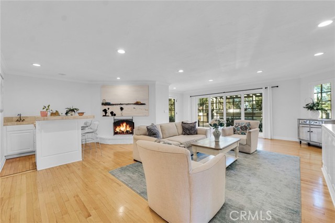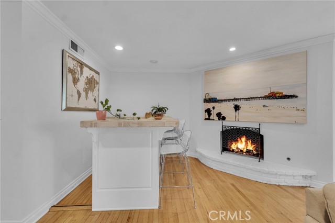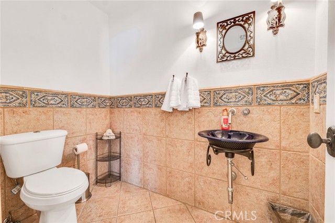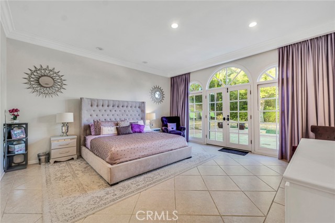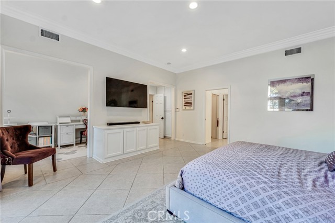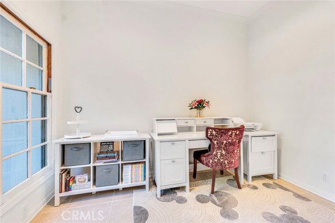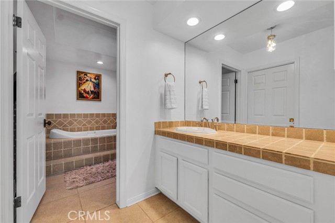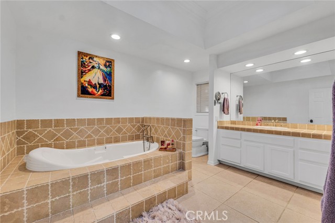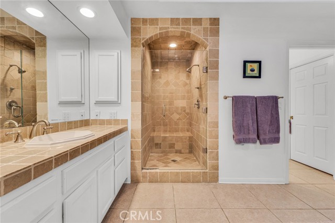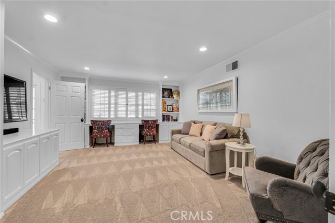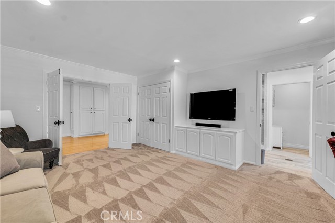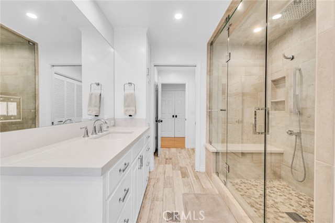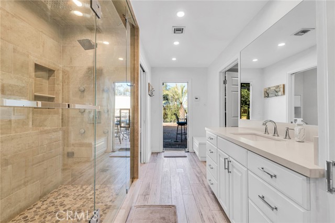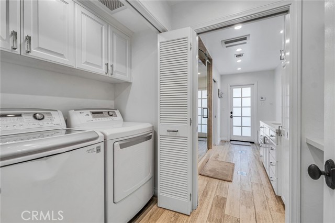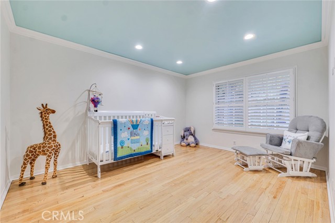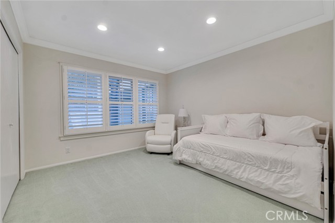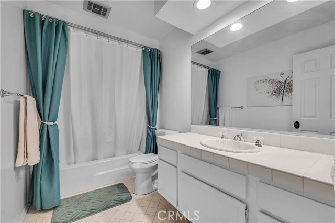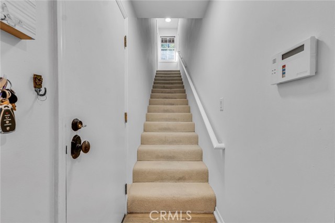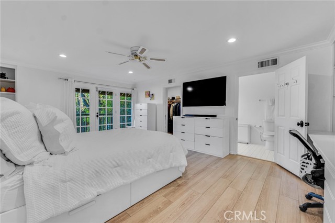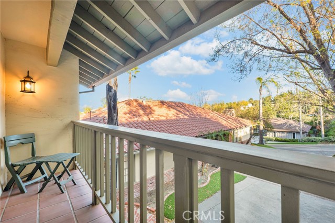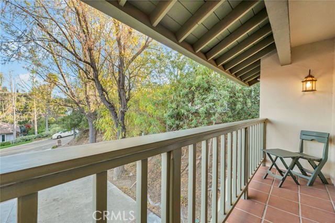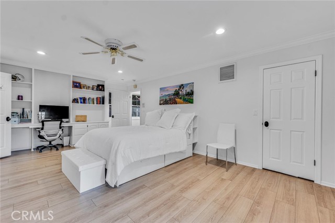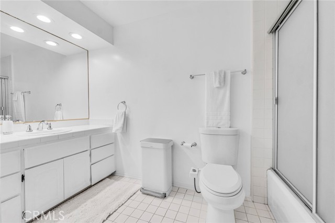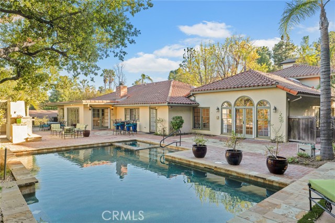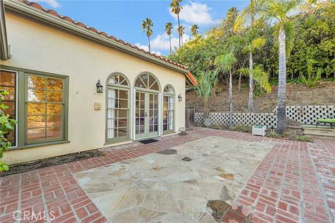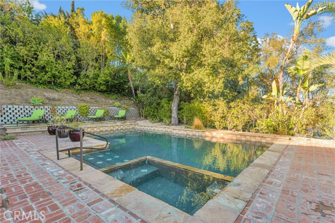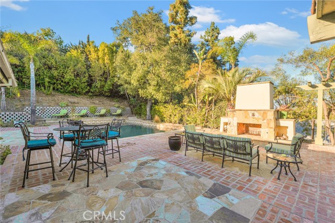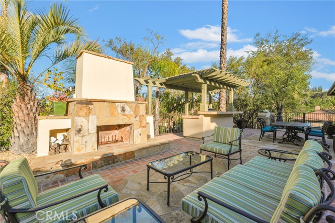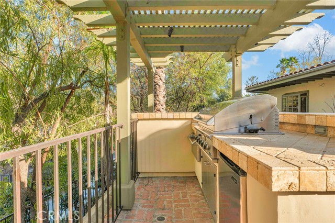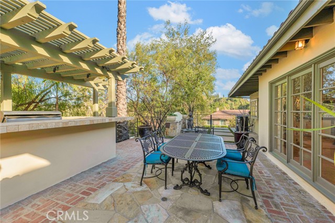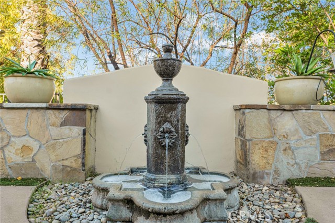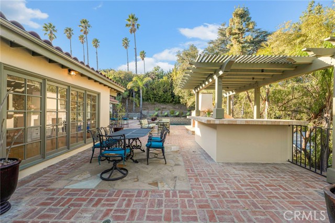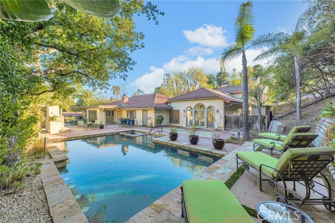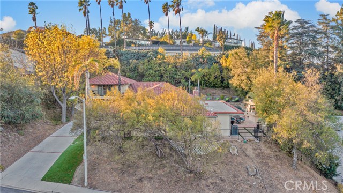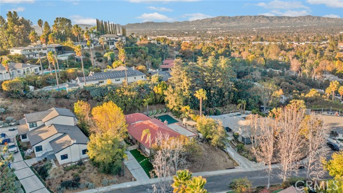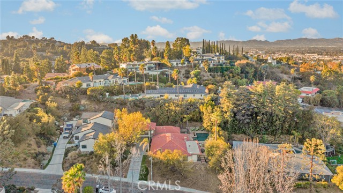17356 Quesan Place, Encino, CA 91316
Contact Silva Babaian
Schedule A Showing
Request more information
- MLS#: SR25015088 ( Single Family Residence )
- Street Address: 17356 Quesan Place
- Viewed: 11
- Price: $2,875,000
- Price sqft: $724
- Waterfront: Yes
- Wateraccess: Yes
- Year Built: 1972
- Bldg sqft: 3973
- Bedrooms: 5
- Total Baths: 4
- Full Baths: 3
- 1/2 Baths: 1
- Garage / Parking Spaces: 2
- Days On Market: 83
- Additional Information
- County: LOS ANGELES
- City: Encino
- Zipcode: 91316
- District: Los Angeles Unified
- Elementary School: ENCINO
- Middle School: PORTOL
- High School: BIRMIN
- Provided by: Equity Union
- Contact: Stephanie Stephanie

- DMCA Notice
-
DescriptionNestled in the picturesque hills of Encino, S of the Blvd on a serene cul de sac, this stunning residence offers a perfect blend of comfort, elegance, & convenience w/ top rated schools, including Birmingham High, Portola Middle, & Encino Charter Elementary. Boasting nearly 4K sf of living space on an expansive 18,613 sf lot, this exquisite home features 5 spacious bedrooms & 4.5 bathrooms. An ideal floorplan w/ 4 main level bedrooms accessed via a central hallway. Entering through double doors, you are greeted by a luminous formal living room anchored by a fireplace, flowing into the formal dining room, separated by built in storage & bookshelves that double as a buffet. The kitchen is a chefs delight, offering a generous center island w/ ample storage & seating, butlers pantry, & high end stainless steel appliances, including a Viking 6 burner gas range w/ double oven, matching hood, & Sub Zero fridge/freezer. White cabinetry adorned w/ granite countertops & a charming garden window provide a delightful backyard view. French doors off the kitchen open to a terrace wrapping around to the backyard w/ breathtaking mountain vistas. The expansive family room offers a cozy fireplace, corner wet bar, & French doors leading to the inviting back patio & pool/spa. A conveniently located powder bath is perfect for guests. 3 of the 5 bedrooms include private en suite bathrooms. 2 bedrooms feature double door entries & custom built ins w/ workstations. One includes a luxurious en suite bathroom w/ hallway & pool access, offering a steam shower & side by side laundry closet. 2 additional bedrooms share a stylish full hall bath. The opulent primary suite boasts a seating nook, stunning Palladian windows, French doors to the back patio, a spacious walk in closet & an elegant en suite bath w/ dual sinks, jetted soaking tub, & separate walk in shower. The second level suite, ideal for guests w/ a separate entrance, boasts a private balcony w/ magnificent views, a full en suite bath, built in workstation, & 2 closets. The entertainers backyard features an outdoor kitchen w/ bar seating, charming yard w/ tranquil fountain, striking fireplace, & in ground wading pool w/ attached spa, all framed by mature trees & drought tolerant landscaping. Completing this exceptional property is a large storage shed & an attached 2 car garage w/ direct access.
Property Location and Similar Properties
Features
Appliances
- 6 Burner Stove
- Dishwasher
- Double Oven
- Disposal
- Gas Range
- Gas Water Heater
- Microwave
- Range Hood
- Refrigerator
- Water Heater
Assessments
- Unknown
Association Fee
- 0.00
Commoninterest
- None
Common Walls
- No Common Walls
Construction Materials
- Brick
- Frame
- Stucco
Cooling
- Central Air
- Dual
Country
- US
Days On Market
- 35
Door Features
- Double Door Entry
- French Doors
- Panel Doors
- Sliding Doors
Eating Area
- Breakfast Counter / Bar
- Dining Room
Elementary School
- ENCINO
Elementaryschool
- Encino
Entry Location
- Front door
Exclusions
- 2 out of 4 wall mouted TVs
Fencing
- Chain Link
- Wood
- Wrought Iron
Fireplace Features
- Family Room
- Living Room
- Patio
- Gas
- Raised Hearth
Flooring
- Carpet
- Stone
- Tile
- Wood
Foundation Details
- Raised
Garage Spaces
- 2.00
Heating
- Central
High School
- BIRMIN
Highschool
- Birmingham
Interior Features
- Balcony
- Built-in Features
- Crown Molding
- Granite Counters
- Pantry
- Quartz Counters
- Recessed Lighting
- Wet Bar
Laundry Features
- In Carport
- Washer Hookup
Levels
- Two
Living Area Source
- Assessor
Lockboxtype
- None
- See Remarks
Lot Features
- Back Yard
- Front Yard
- Landscaped
- Lot 10000-19999 Sqft
- Sprinkler System
- Up Slope from Street
- Yard
Middle School
- PORTOL
Middleorjuniorschool
- Portola
Parcel Number
- 2290027010
Parking Features
- Direct Garage Access
- Driveway
- Driveway - Brick
- Driveway - Combination
- Concrete
- Driveway Up Slope From Street
- Garage
- Garage Faces Front
- Garage - Single Door
- Garage Door Opener
- Side by Side
Patio And Porch Features
- Brick
- Concrete
- Patio
- Patio Open
- Stone
- Terrace
- Wrap Around
Pool Features
- Private
- In Ground
Postalcodeplus4
- 3938
Property Type
- Single Family Residence
Property Condition
- Turnkey
Road Frontage Type
- City Street
Road Surface Type
- Paved
School District
- Los Angeles Unified
Sewer
- Public Sewer
Spa Features
- Private
- In Ground
View
- Hills
- Mountain(s)
- Neighborhood
- Trees/Woods
Views
- 11
Virtual Tour Url
- https://www.hshprodmls3.com/17356quesanpl
Water Source
- Public
Window Features
- Garden Window(s)
- Plantation Shutters
- Skylight(s)
Year Built
- 1972
Year Built Source
- Assessor
Zoning
- LARA

