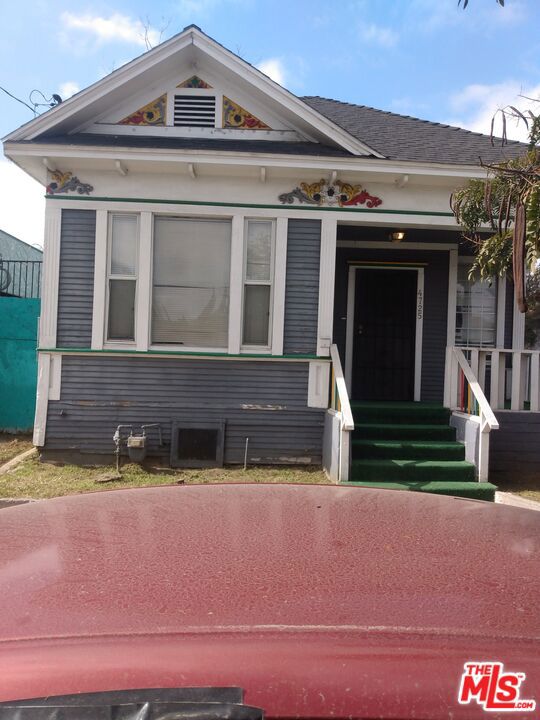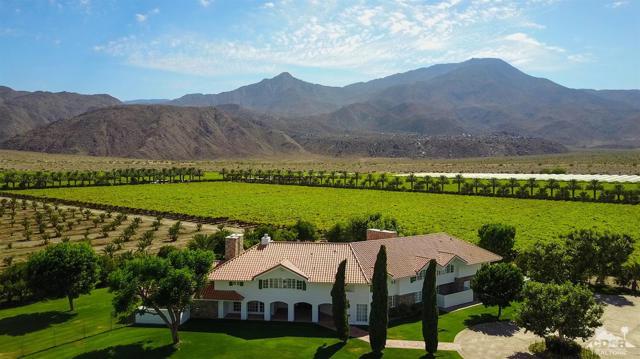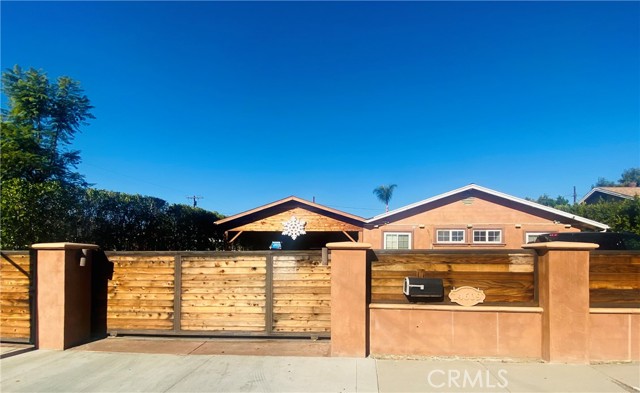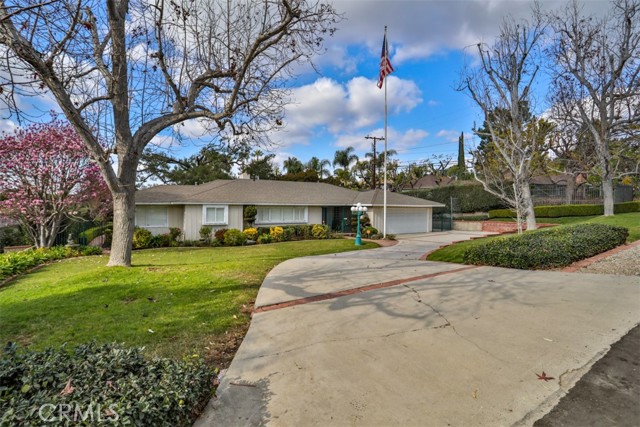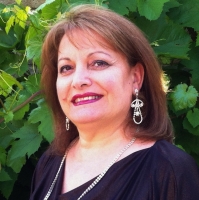8255 La Sierra Avenue, Whittier, CA 90605
Contact Silva Babaian
Schedule A Showing
Request more information
- MLS#: PW25013652 ( Single Family Residence )
- Street Address: 8255 La Sierra Avenue
- Viewed: 18
- Price: $2,395,000
- Price sqft: $822
- Waterfront: No
- Year Built: 1951
- Bldg sqft: 2912
- Bedrooms: 3
- Total Baths: 2
- Full Baths: 1
- 1/2 Baths: 1
- Garage / Parking Spaces: 6
- Days On Market: 69
- Additional Information
- County: LOS ANGELES
- City: Whittier
- Zipcode: 90605
- District: Whittier Union High
- Elementary School: OCEANV
- Middle School: EASWHI
- High School: LASER
- Provided by: Keller Williams Realty
- Contact: Deborah Deborah

- DMCA Notice
-
DescriptionThis exceptional custom estate in Friendly Hills is situated on one of Whittier's most coveted streets. The single level ranch home creates a warm and inviting atmosphere, highlighted by stunning hardwood floors throughout the main living area and three elegant fireplaces with custom built inslocated in the formal living room, formal dining room, and family room with bar. The kitchen boasts beautiful white cabinetry with ample storage, Corian countertops, an island with seating, and a dedicated desk area. You'll love the primary suite, a luxurious retreat featuring extensive closet space, a private sitting area for applying your makeup and curling your hair, and direct access to the inviting backyard, perfect for enjoying your morning coffee while listening to the birds sing. The property includes a two car front facing garage, an extra long side driveway leading to a four car garage, and a dedicated craft/hobby room with its own entrance. The expansive yard is divided into two sections: the upper yard, located just off the main living area, features a covered patio and brick walkways, while the lower yard holds potential for development, such as a pickleball court, swimming pool, or accessory dwelling unit for the mother in law. This ranch style home presents limitless possibilities and is one of the few homes with such extensive amenities in the area. Come and see for yourself, discover the endless possibilities this home offers, and be captivated by its unique charm.
Property Location and Similar Properties
Features
Appliances
- Dishwasher
- Electric Cooktop
- Disposal
- Water Heater
Architectural Style
- Ranch
Assessments
- Special Assessments
- Unknown
Association Fee
- 0.00
Commoninterest
- None
Common Walls
- No Common Walls
Cooling
- Central Air
- Wall/Window Unit(s)
Country
- US
Days On Market
- 35
Door Features
- Mirror Closet Door(s)
Eating Area
- Dining Room
- In Kitchen
Elementary School
- OCEANV
Elementaryschool
- Oceanview
Fencing
- Block
- Brick
- Chain Link
- Wrought Iron
Fireplace Features
- Dining Room
- Family Room
- Living Room
- Gas
- Gas Starter
- Wood Burning
Flooring
- Carpet
- Tile
- Wood
Garage Spaces
- 6.00
Heating
- Central
- Fireplace(s)
- Forced Air
High School
- LASER
Highschool
- La Serna
Inclusions
- All Refrigerators and washer and dryer
Interior Features
- Built-in Features
- Ceiling Fan(s)
- Corian Counters
- Crown Molding
- Dry Bar
- High Ceilings
- Recessed Lighting
- Tile Counters
Laundry Features
- In Garage
Levels
- One
Living Area Source
- Assessor
Lockboxtype
- None
- See Remarks
Lot Dimensions Source
- Assessor
Lot Features
- 0-1 Unit/Acre
- Sprinkler System
- Yard
Middle School
- EASWHI
Middleorjuniorschool
- East Whittier
Other Structures
- Second Garage
- Second Garage Detached
Parcel Number
- 8149029003
Parking Features
- Driveway
- Concrete
- Garage
- On Site
Patio And Porch Features
- Patio
Pool Features
- None
Postalcodeplus4
- 1219
Property Type
- Single Family Residence
Property Condition
- Turnkey
Road Frontage Type
- City Street
Roof
- Composition
School District
- Whittier Union High
Security Features
- Carbon Monoxide Detector(s)
- Security System
- Smoke Detector(s)
Sewer
- Public Sewer
Spa Features
- None
Utilities
- Electricity Connected
- Natural Gas Connected
- Sewer Connected
- Water Connected
View
- None
Views
- 18
Virtual Tour Url
- https://www.qwikvid.com/realestate/go/v1/mls/?idx=gyTKCmeR3aHIMV4YLXVKo2YxHrHk7eDO
Water Source
- Public
Window Features
- Blinds
- Shutters
Year Built
- 1951
Year Built Source
- Assessor
Zoning
- WHRE20000*

