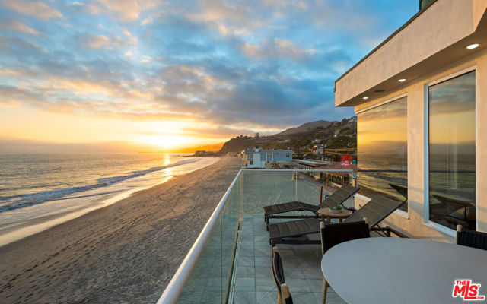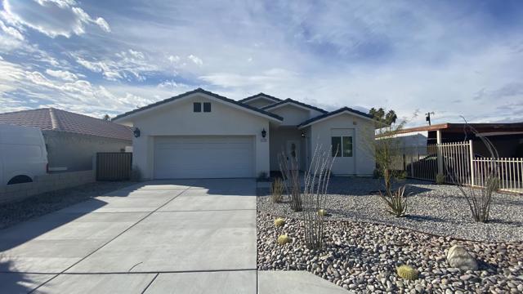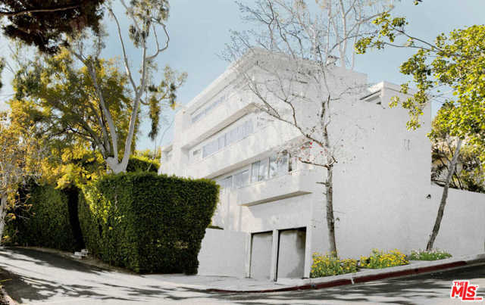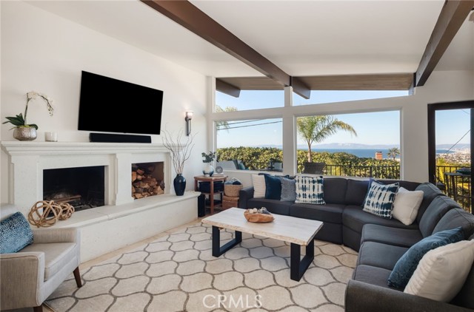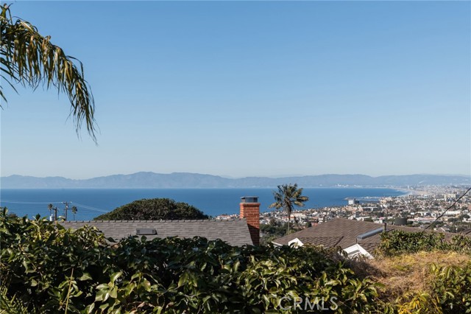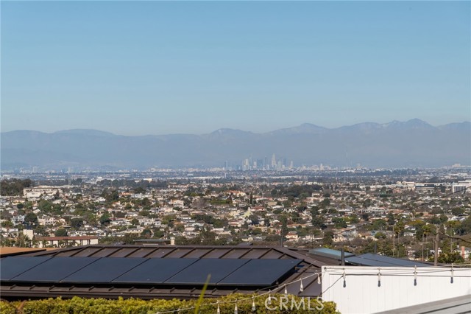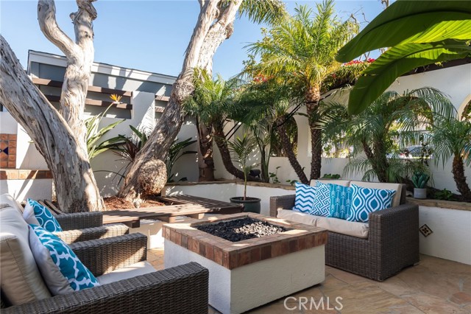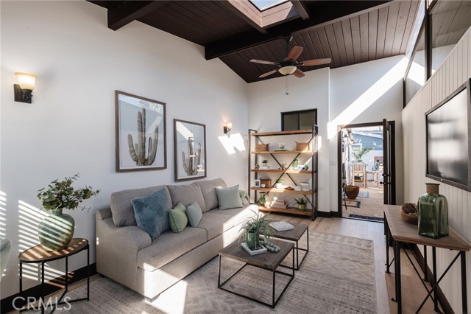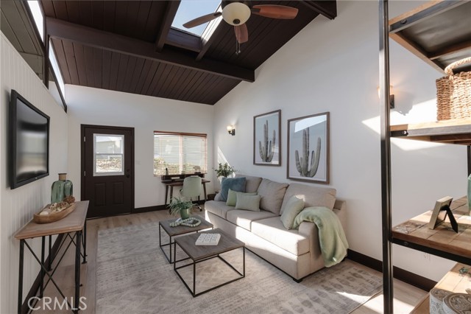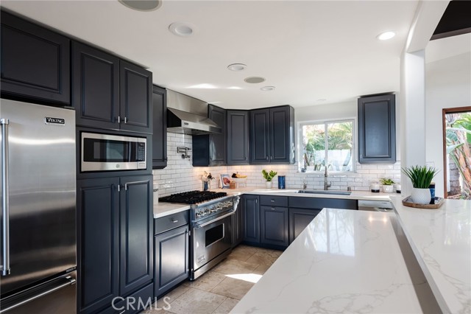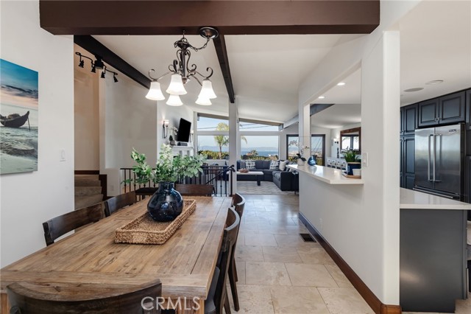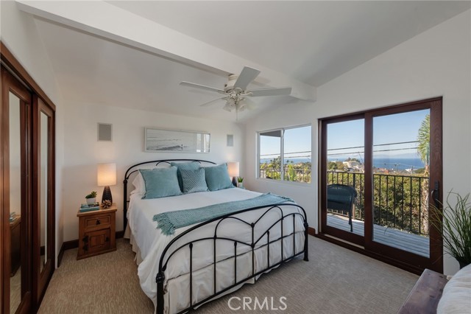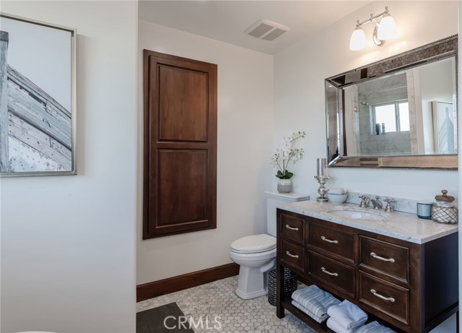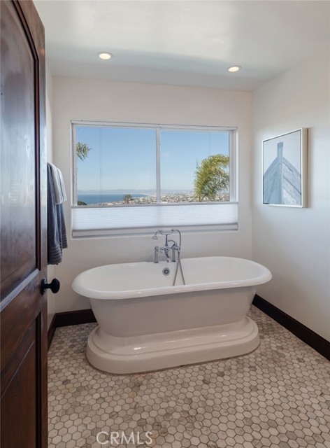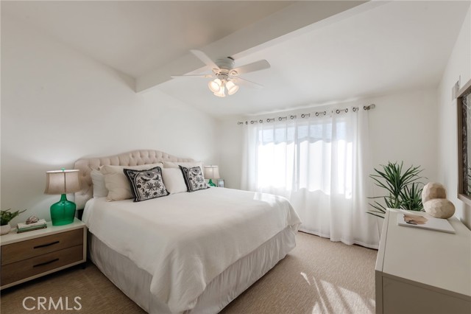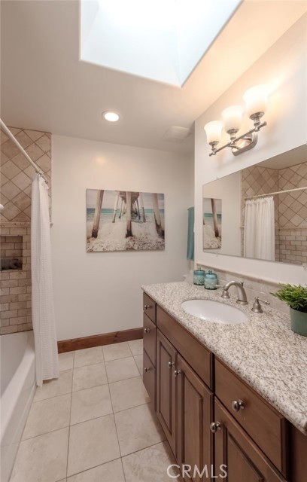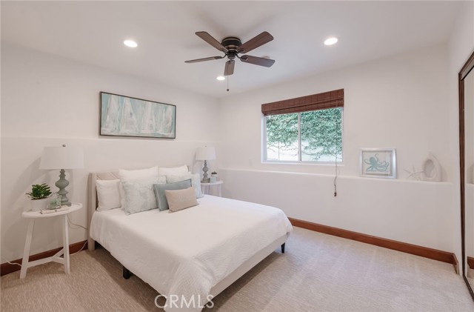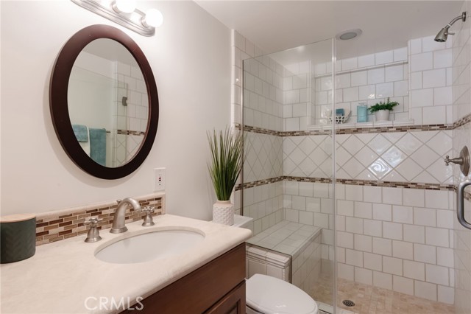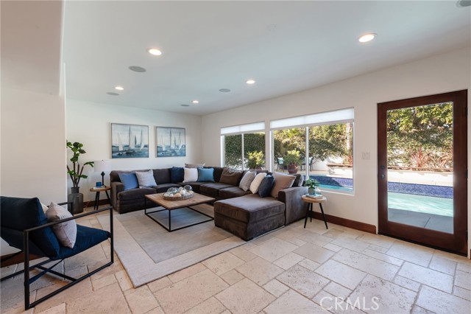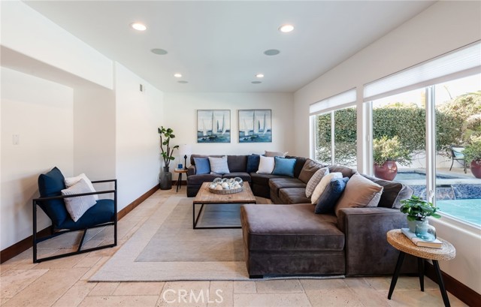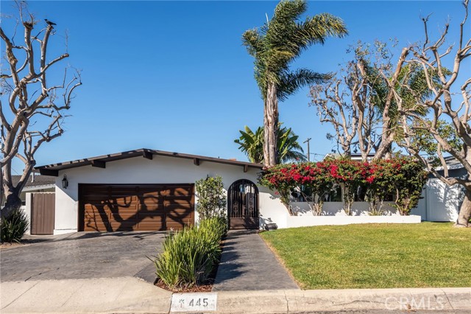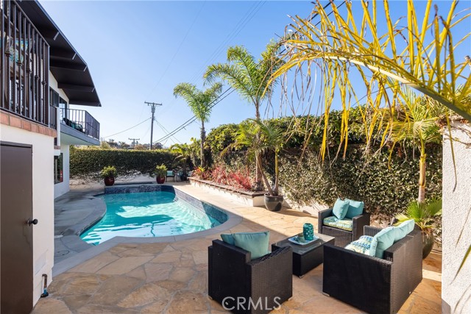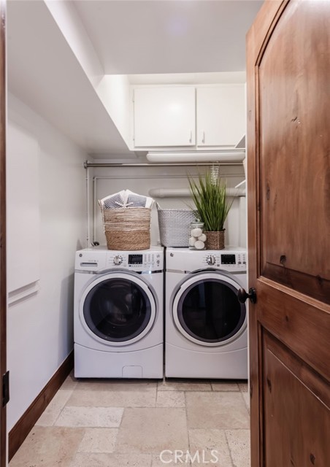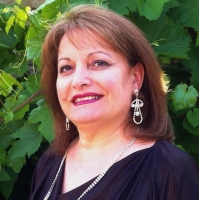445 Calle De Aragon, Redondo Beach, CA 90277
Contact Silva Babaian
Schedule A Showing
Request more information
- MLS#: SB25013195 ( Single Family Residence )
- Street Address: 445 Calle De Aragon
- Viewed: 1
- Price: $2,999,000
- Price sqft: $1,344
- Waterfront: Yes
- Wateraccess: Yes
- Year Built: 1956
- Bldg sqft: 2231
- Bedrooms: 3
- Total Baths: 3
- Full Baths: 3
- Garage / Parking Spaces: 4
- Days On Market: 16
- Additional Information
- County: LOS ANGELES
- City: Redondo Beach
- Zipcode: 90277
- District: Torrance Unified
- Elementary School: RIVIER
- Middle School: RICHAR
- High School: SOUTH
- Provided by: Scott Anastasi Realty, Inc.
- Contact: Pamela Pamela

- DMCA Notice
-
DescriptionDiscover luxury living in this stunning 2 story 3 bedroom 4 bathroom home with additional bonus room/office, (approximately 220sf not included in square footage) nestled on a quiet street in the coveted Upper Hollywood Riviera. Designed for comfort, entertaining, and enjoying the breathtaking views, this home is a rare find. Enjoy an enclosed, lush courtyard with a built in BBQ, firepit and seating area. Set back from the street, the courtyard offers enhanced privacy and a serene ambiance. The backyard boasts a sparkling pool, jacuzzi, and seating area, creating the perfect space for relaxation or gatherings. Additional features include high ceilings, wood beams, a bright open floorplan, and two fireplaces. The downstairs area includes a bedroom, bathroom, and separate entry to the pool ideal for guests or a private retreat. Central heating and air conditioning, plus a Control4 sound system with zones throughout the courtyard, pool, master bedroom, and living areas. The kitchen is perfect for culinary enthusiasts and is fully equipped with ample counter space and storage, Viking stainless steel appliances including refrigerator drawers and even a pot filler. The entire back of the home showcases sweeping views of the Queens Necklace, Pacific Ocean, city lights, and the iconic Hollywood sign. Experience these vistas from either the spacious balcony off of the living room or the master bedroom with its own private balcony. Located close to award winning schools, shopping, and the beach, this home truly offers the best of South Bay living.
Property Location and Similar Properties
Features
Appliances
- 6 Burner Stove
- Barbecue
- Dishwasher
- Gas Oven
- Gas Range
- Gas Water Heater
- Ice Maker
- Microwave
- Range Hood
- Refrigerator
Architectural Style
- Traditional
Assessments
- None
Association Fee
- 0.00
Commoninterest
- None
Common Walls
- No Common Walls
Cooling
- Central Air
Country
- US
Days On Market
- 12
Electric
- Electricity - On Property
Elementary School
- RIVIER
Elementaryschool
- Riviera
Entry Location
- Front Door
Fencing
- Block
- Privacy
Fireplace Features
- Family Room
- Living Room
- Patio
- Fire Pit
Flooring
- Carpet
- Stone
Garage Spaces
- 2.00
Heating
- Central
High School
- SOUTH
Highschool
- South
Interior Features
- Balcony
- Beamed Ceilings
- Block Walls
- Ceiling Fan(s)
- Living Room Balcony
- Open Floorplan
- Quartz Counters
Laundry Features
- Dryer Included
- Individual Room
- Washer Included
Levels
- Two
Living Area Source
- Appraiser
Lockboxtype
- See Remarks
Lot Features
- Sprinkler System
- Sprinklers In Front
- Sprinklers Timer
Middle School
- RICHAR
Middleorjuniorschool
- Richardson
Other Structures
- Storage
Parcel Number
- 7513011005
Parking Features
- Garage
- Garage Faces Front
Patio And Porch Features
- Deck
- Patio
- See Remarks
- Stone
Pool Features
- Private
- Heated
- Gas Heat
- In Ground
Postalcodeplus4
- 6725
Property Type
- Single Family Residence
School District
- Torrance Unified
Sewer
- Public Sewer
Spa Features
- Private
- Heated
- In Ground
Uncovered Spaces
- 2.00
Utilities
- Cable Available
- Electricity Connected
- Natural Gas Connected
- Sewer Connected
- Water Connected
View
- City Lights
- Coastline
- Marina
- Mountain(s)
- Ocean
- Panoramic
- Pool
- See Remarks
- Water
Water Source
- Public
Window Features
- Double Pane Windows
- Skylight(s)
Year Built
- 1956
Year Built Source
- Assessor
Zoning
- TORR-LO

