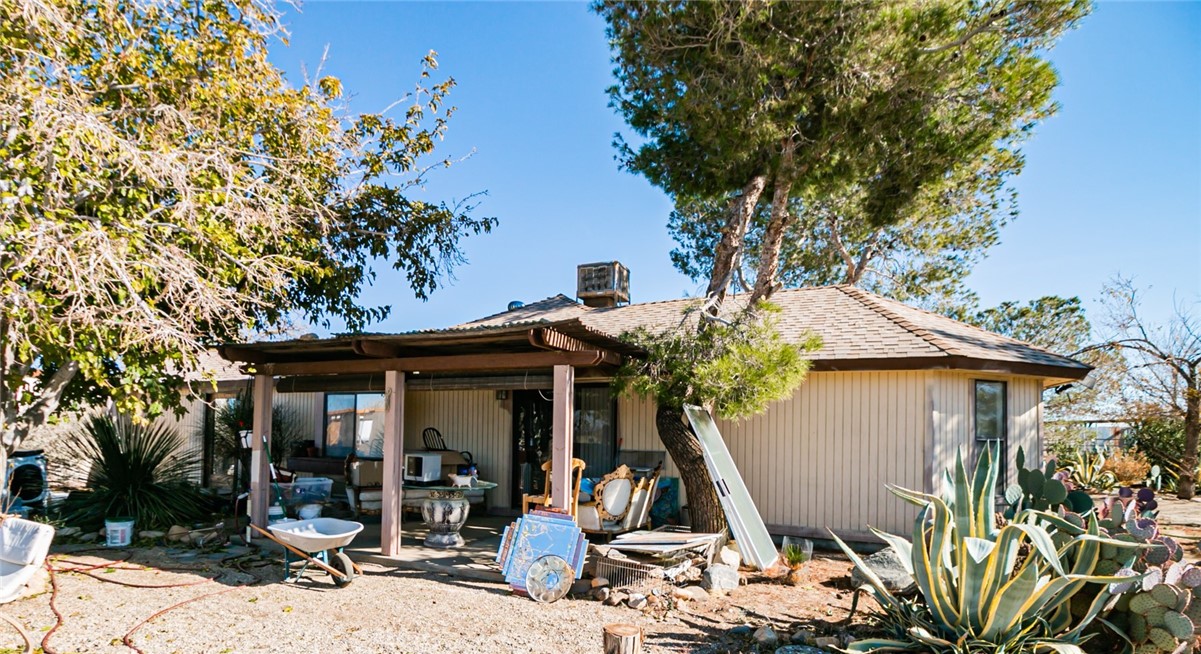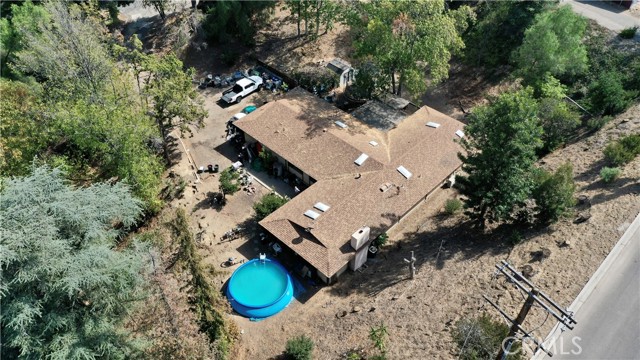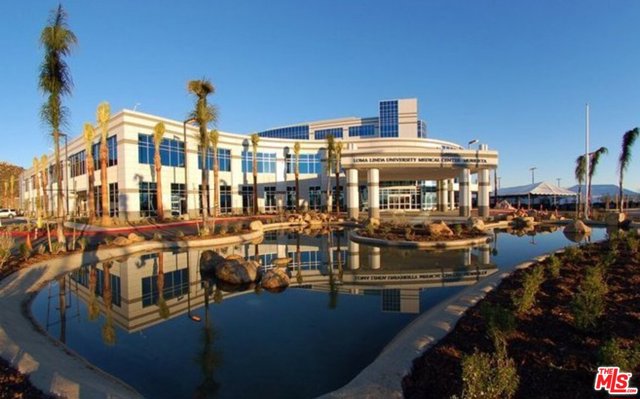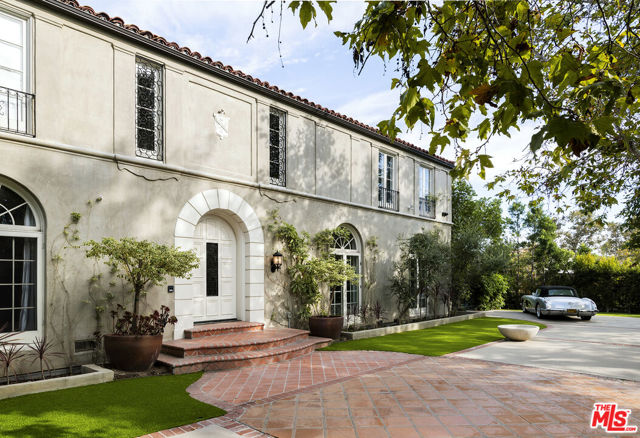460 Las Palmas Avenue, Los Angeles, CA 90020
Contact Silva Babaian
Schedule A Showing
Request more information
- MLS#: 25485947 ( Single Family Residence )
- Street Address: 460 Las Palmas Avenue
- Viewed: 16
- Price: $13,800,000
- Price sqft: $1,525
- Waterfront: No
- Year Built: 1927
- Bldg sqft: 9050
- Bedrooms: 6
- Total Baths: 10
- Full Baths: 8
- 1/2 Baths: 2
- Garage / Parking Spaces: 10
- Days On Market: 71
- Additional Information
- County: LOS ANGELES
- City: Los Angeles
- Zipcode: 90020
- Provided by: Compass
- Contact: Ginger Ginger

- DMCA Notice
-
DescriptionThis magnificent, gated and hedged estate in HPOZ Hancock Park, expertly reimaged to impeccable standards, offers a level of luxury rarely found in Hancock Park or across Los Angeles. Tucked behind gates and hedges and outfitted with state of the art exterior and interior security camera system, the motor court entrance opens to a peaceful sanctuary with mature trees, lush gardens, and soothing fountains. A grand foyer welcomes you, leading to a formal dining room finished in rich mahogany and a sophisticated living room adorned with intricate ceiling moldings. The heart of the home is the expansive designer kitchen that opens to an oversized family room, designed for both refined entertaining and comfortable living. A sprawling 1,800 sq. ft. guest house by the pool and spa features a cinema sized theater, large home gym, cabana, and three baths, creating a perfect retreat for guests. The luxurious master suite consists of four rooms, including a lavish bath and a private terrace with panoramic views of Downtown LA. The estate includes six spacious bedroom suites, ten baths, home office, a porte cochere entry into the kitchen, and an outdoor terrace and kitchen with a fireplace, bar, grill station and commercial woodfire pizza oven. Interiors are completed with custom DeGournay and Gracie wallpaper and designer drapery throughout. A beautifully curated fruit and vegetable garden, along with putting greens, 2 car garage with ample driveway parking, and advanced sound system throughout makes this home a true resort like escape in the heart of LA's coveted Garden District. Designer furnishings are included in sales price.
Property Location and Similar Properties
Features
Appliances
- Barbecue
- Dishwasher
- Disposal
- Microwave
- Refrigerator
- Double Oven
Baths Total
- 10
Common Walls
- No Common Walls
Cooling
- Central Air
Country
- US
Door Features
- French Doors
Eating Area
- Breakfast Counter / Bar
Entry Location
- Foyer
Fencing
- Electric
Fireplace Features
- Dining Room
- Living Room
Flooring
- Wood
- Tile
Garage Spaces
- 2.00
Heating
- Central
Inclusions
- Designer furniture
Interior Features
- High Ceilings
- Furnished
- Coffered Ceiling(s)
- Crown Molding
- Recessed Lighting
Laundry Features
- Washer Included
- Dryer Included
- Individual Room
Levels
- Two
Other Structures
- Guest House
Parcel Number
- 5507016008
Parking Features
- Auto Driveway Gate
- Garage - Two Door
- Gated
Pool Features
- Private
Postalcodeplus4
- 4816
Property Type
- Single Family Residence
Security Features
- Automatic Gate
Spa Features
- Private
View
- Pool
- Park/Greenbelt
Views
- 16
Year Built
- 1927
Year Built Source
- Assessor
Zoning
- LAR1






