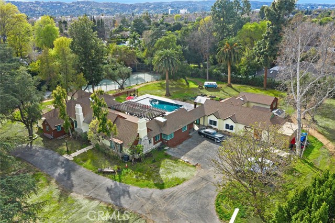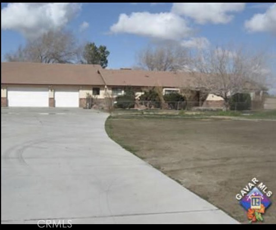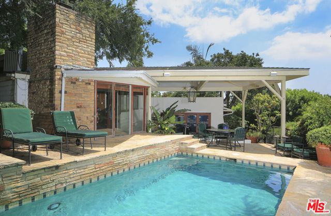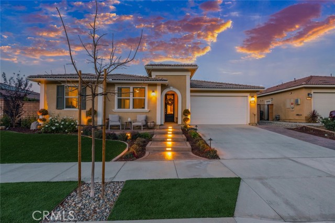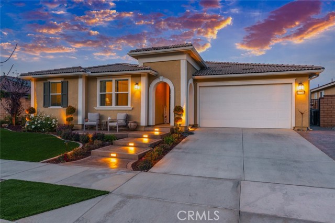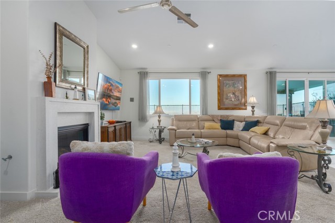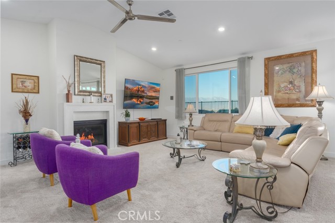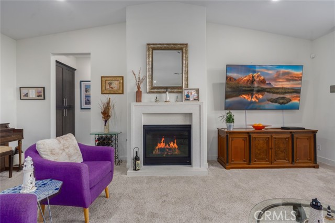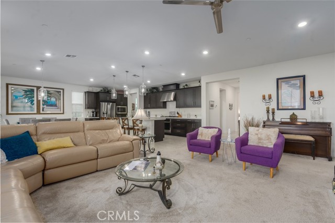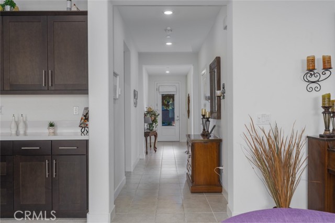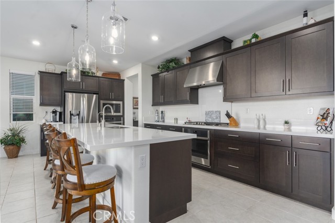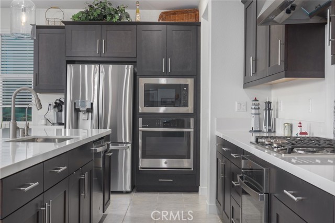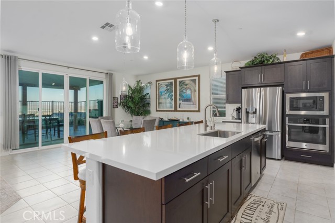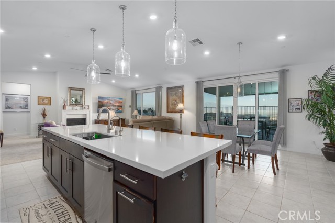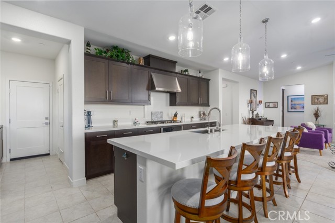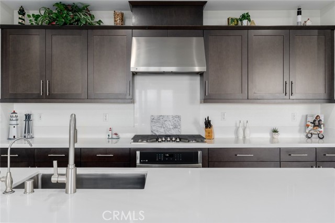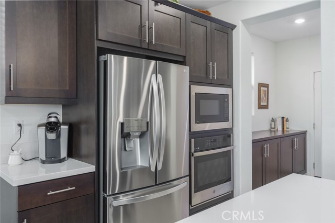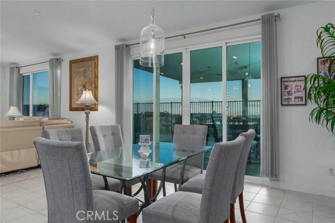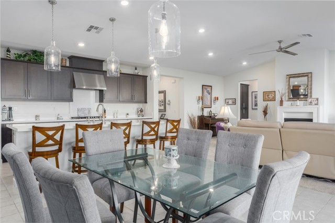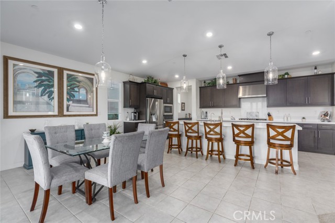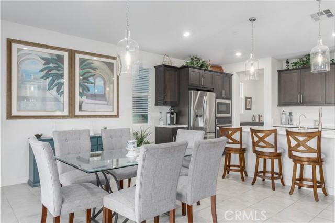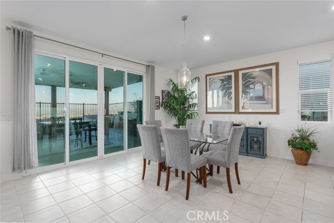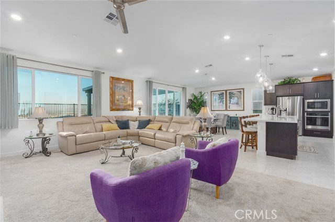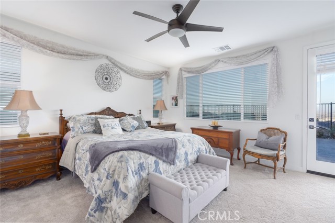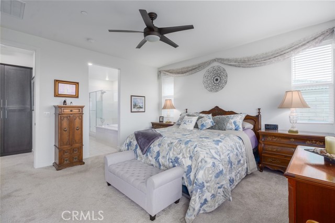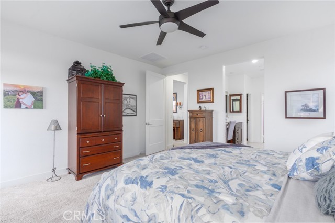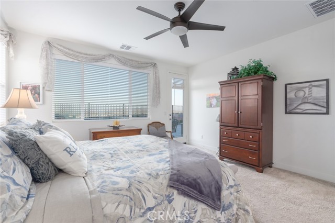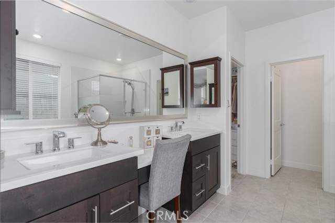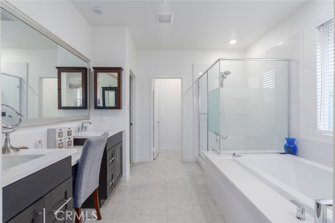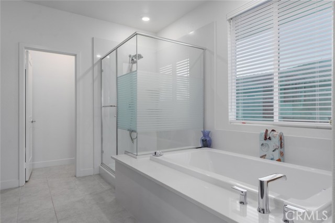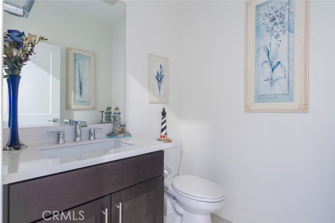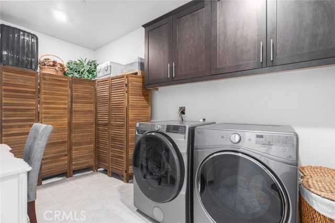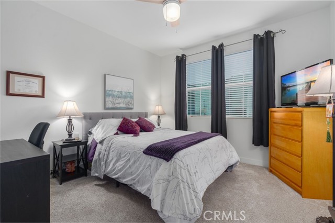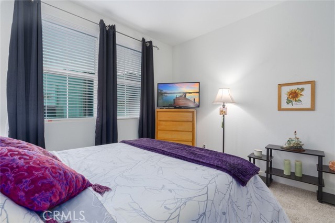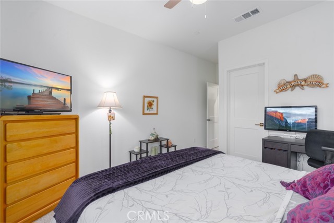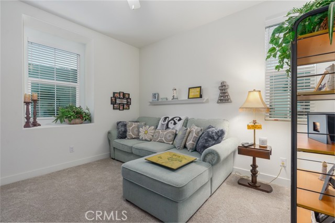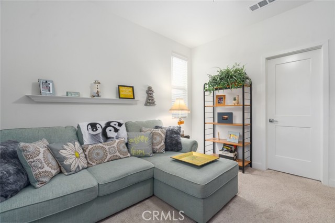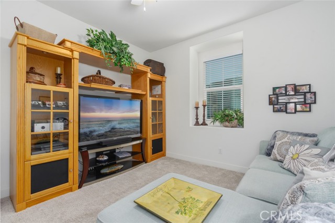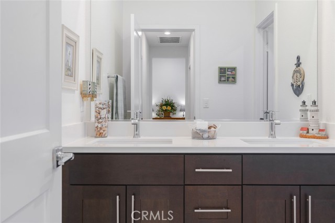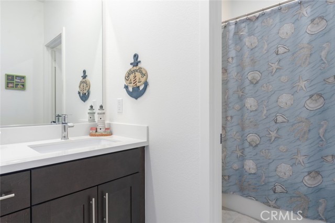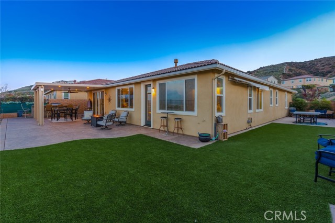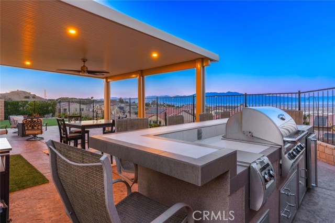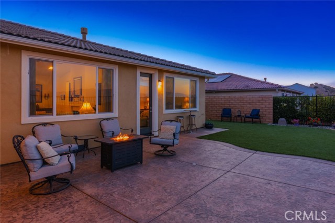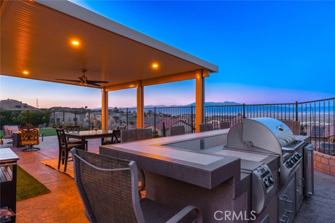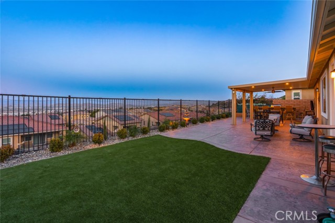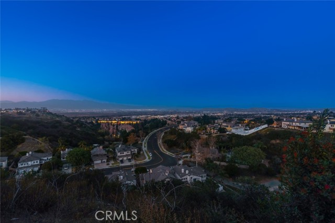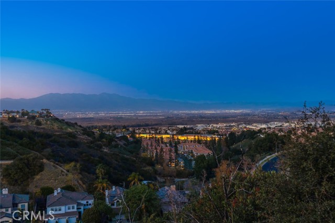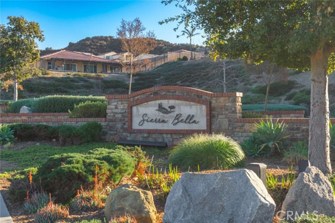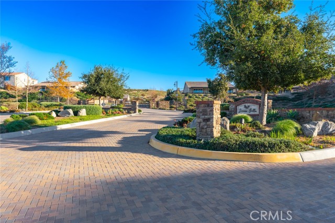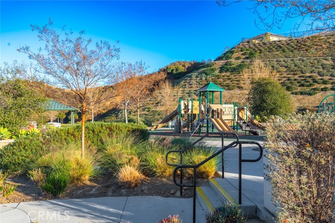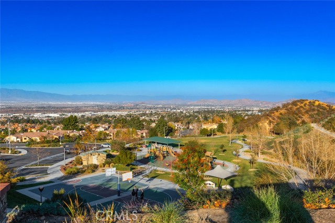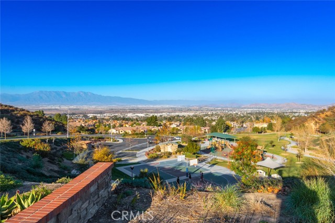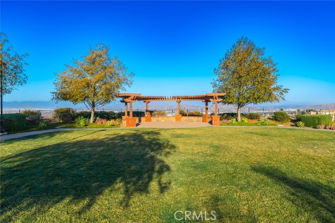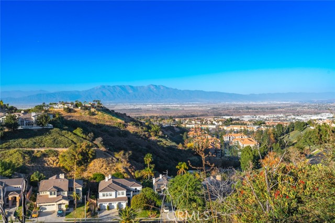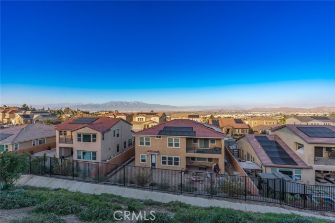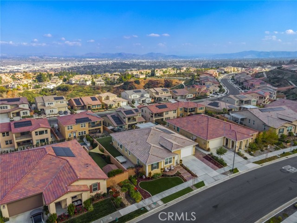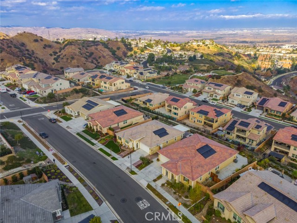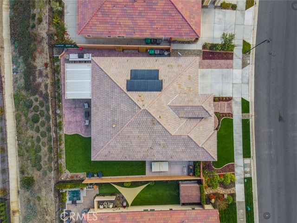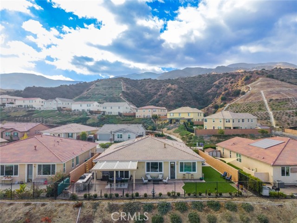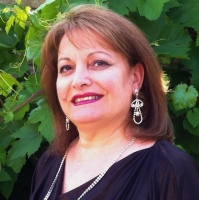2775 Santa Fiora Drive, Corona, CA 92882
Contact Silva Babaian
Schedule A Showing
Request more information
- MLS#: PW25014905 ( Single Family Residence )
- Street Address: 2775 Santa Fiora Drive
- Viewed: 1
- Price: $1,250,000
- Price sqft: $529
- Waterfront: Yes
- Wateraccess: Yes
- Year Built: 2021
- Bldg sqft: 2365
- Bedrooms: 3
- Total Baths: 3
- Full Baths: 2
- 1/2 Baths: 1
- Garage / Parking Spaces: 2
- Days On Market: 15
- Additional Information
- County: RIVERSIDE
- City: Corona
- Zipcode: 92882
- Subdivision: Other (othr)
- District: Corona Norco Unified
- Elementary School: PRAVIE
- Middle School: CESCHA
- High School: CORONA
- Provided by: eXp Realty of California Inc
- Contact: Frank Frank

- DMCA Notice
-
DescriptionWelcome to Your Dream Home in the Prestigious Sierra Bella Community! Nestled against the stunning Cleveland National Forest and overlooking the scenic Inland Empire, this Lennar built residence redefines luxury living in a secure, gated community. Thoughtfully designed for comfort, convenience, and elegance, this 3 bedroom, 2.5 bathroom home offers an expansive layout with walk in closets and ceiling fans in every bedroom, providing ample storage and year round comfort. The oversized chefs kitchen is a culinary masterpiece, featuring a massive quartz island with an oversized sink, dual built in ovens, a range with a hood, and a walk in pantry. Pendant lighting enhances the space, making it perfect for cooking and entertaining. Floor to ceiling sliding doors and dual pane windows flood the home with natural light while framing breathtaking views of the city, San Gabriel Mountains, and San Bernardino Mountains. The luxurious master suite includes a private patio door leading to the backyard, where you can enjoy serene city light views. The en suite bathroom features dual vanities, a soaking tub, a separate shower, and a generously sized walk in closet. The outdoor space is equally impressive, with a patio ideal for al fresco dining and a temporary sitting area. The backyard offers ample space to add a pool, and a retractable awning enhances the usability of the side yard. Modern smart home features such as a water filtration system, Flo by Moen, MyQ app, Ring doorbell, Eero Wi Fi system, a tankless water heater, and a paid off 9 panel solar system further elevate the home's appeal. Conveniently located near major freeways with easy access via Green River and Serfas Club Drive, this home is just minutes from Orange County. The Sierra Bella Community offers two parks, nearby hiking trails, and a tranquil, secure environment perfect for families and adventurers alike. This is more than a home; its a lifestyle. From its panoramic views to its elegant design and modern amenities, every aspect has been crafted to provide comfort and luxury. Dont miss your chance to make this extraordinary property your forever home. Contact us today to schedule your private tour!
Property Location and Similar Properties
Features
Appliances
- Dishwasher
- Double Oven
- Disposal
- Microwave
- Tankless Water Heater
- Water Purifier
- Water Softener
Assessments
- Unknown
Association Amenities
- Barbecue
- Picnic Area
- Sport Court
- Maintenance Grounds
- Controlled Access
Association Fee
- 325.00
Association Fee Frequency
- Monthly
Commoninterest
- None
Common Walls
- No Common Walls
Construction Materials
- Stucco
Cooling
- Central Air
Country
- US
Eating Area
- Breakfast Counter / Bar
- Family Kitchen
- In Kitchen
Elementary School
- PRAVIE
Elementaryschool
- Prado View
Entry Location
- ground
Fencing
- Wrought Iron
Fireplace Features
- Family Room
Flooring
- Carpet
- Tile
Foundation Details
- Slab
Garage Spaces
- 2.00
Heating
- Central
High School
- CORONA
Highschool
- Corona
Interior Features
- Built-in Features
- Cathedral Ceiling(s)
- Ceiling Fan(s)
- High Ceilings
- Open Floorplan
- Pantry
- Recessed Lighting
Laundry Features
- Individual Room
Levels
- One
Living Area Source
- Assessor
Lockboxtype
- See Remarks
Lot Features
- Back Yard
- Front Yard
- Landscaped
- Lawn
- Level with Street
- Level
- Park Nearby
- Secluded
- Sprinkler System
- Walkstreet
- Yard
Middle School
- CESCHA
Middleorjuniorschool
- Cesar Chavez
Parcel Number
- 101510007
Parking Features
- Direct Garage Access
Patio And Porch Features
- Concrete
- Covered
Pool Features
- None
Postalcodeplus4
- 1113
Property Type
- Single Family Residence
Property Condition
- Turnkey
Roof
- Spanish Tile
School District
- Corona-Norco Unified
Security Features
- 24 Hour Security
- Automatic Gate
- Gated Community
Sewer
- Public Sewer
Spa Features
- None
Subdivision Name Other
- Sierra Bella
Utilities
- Sewer Connected
View
- City Lights
- Hills
- Mountain(s)
- Neighborhood
- Panoramic
- Valley
Water Source
- Public
Window Features
- Double Pane Windows
Year Built
- 2021
Year Built Source
- Assessor

