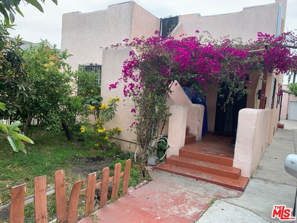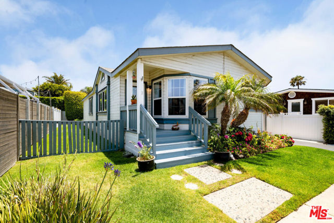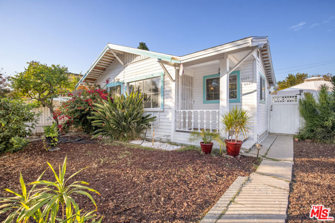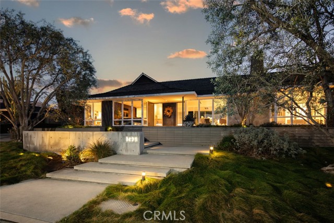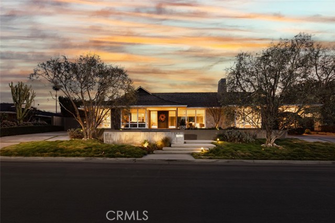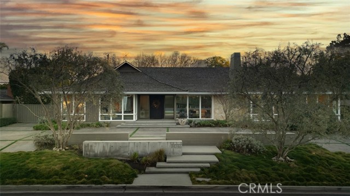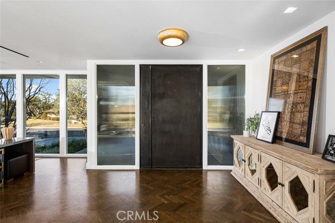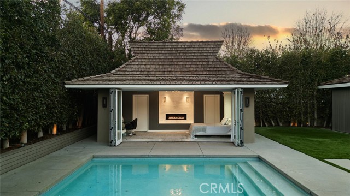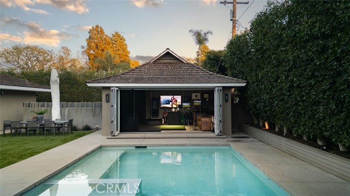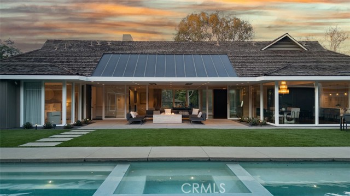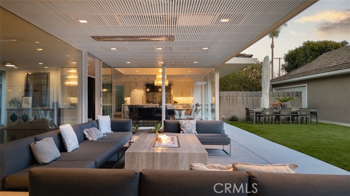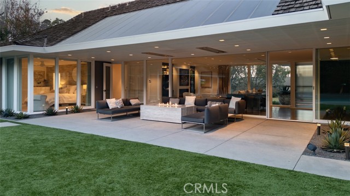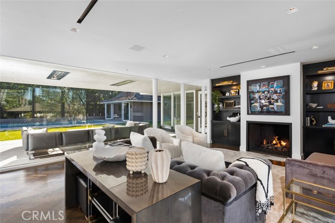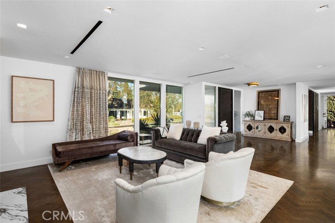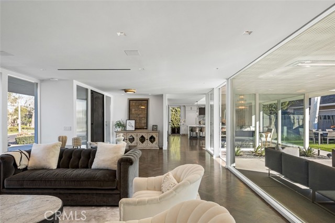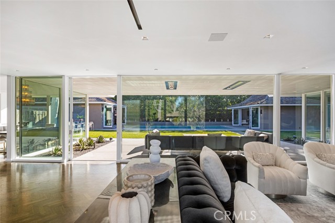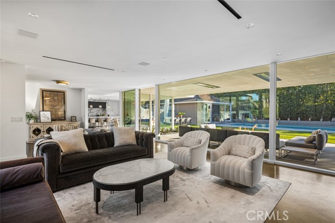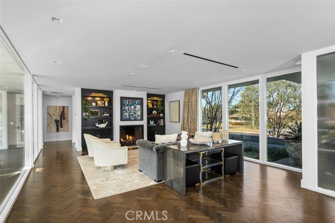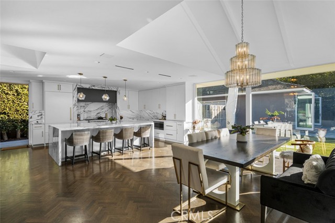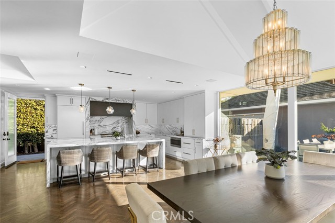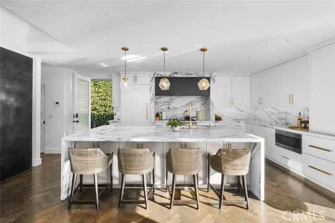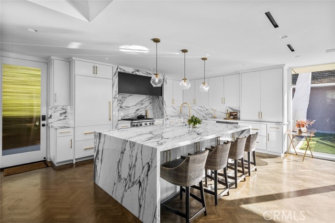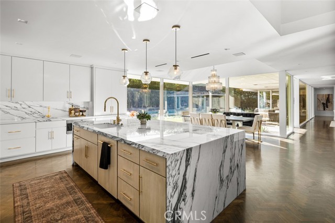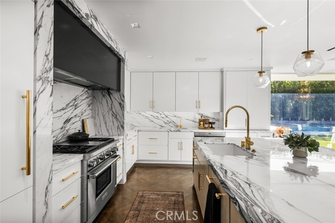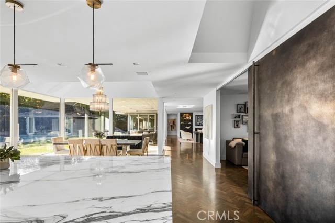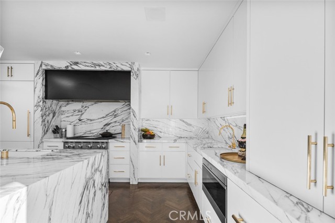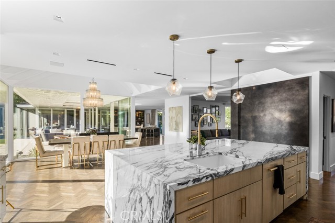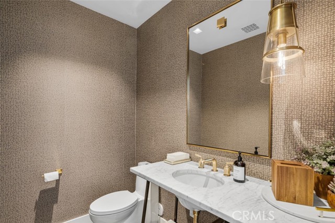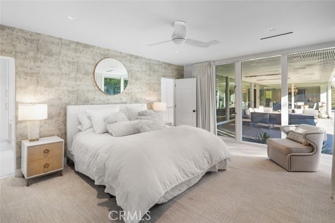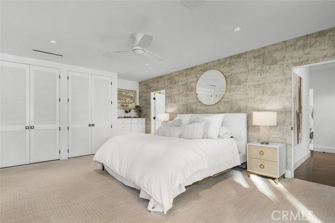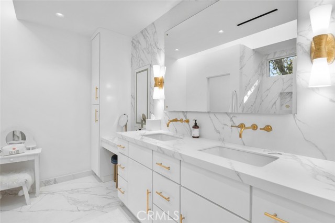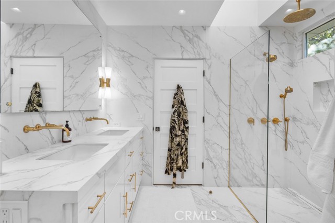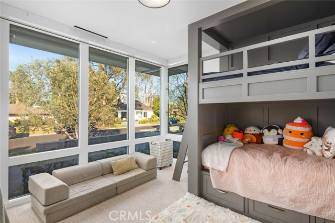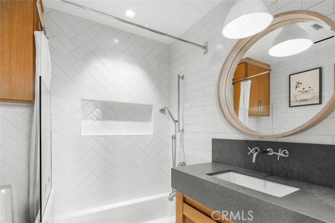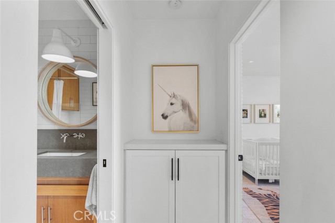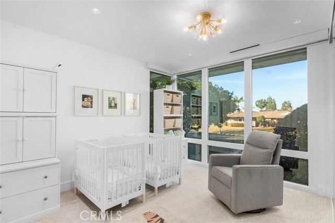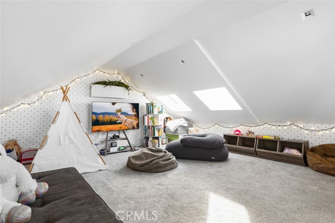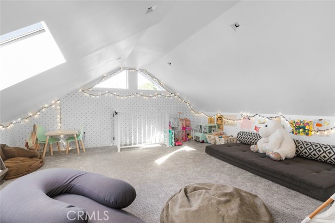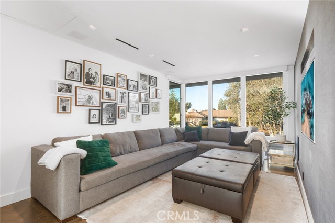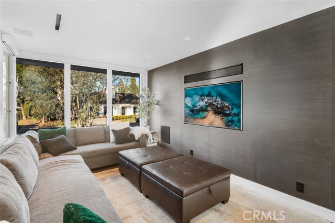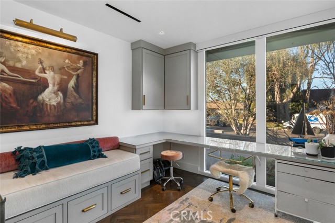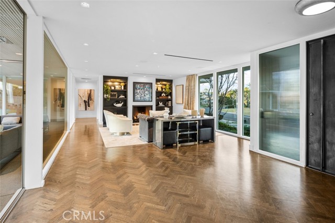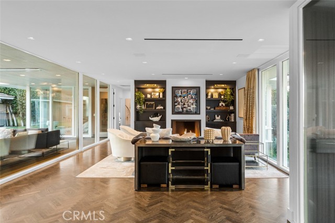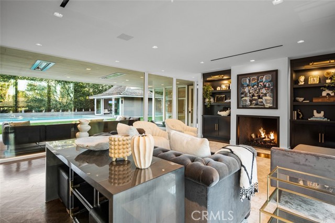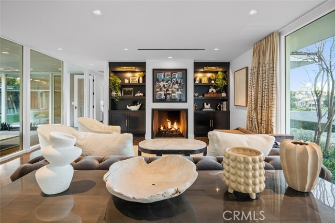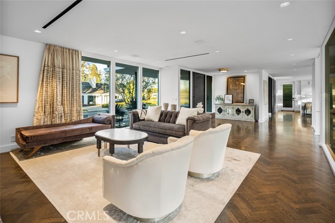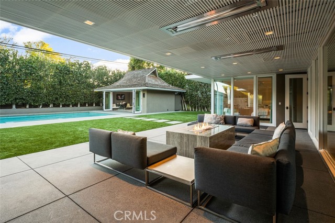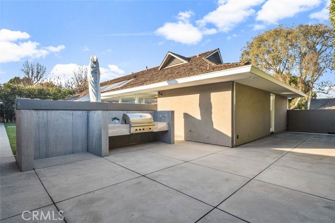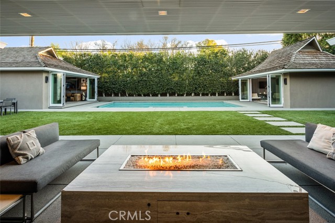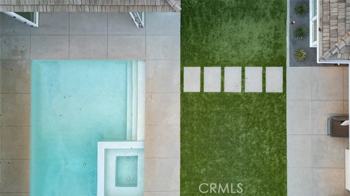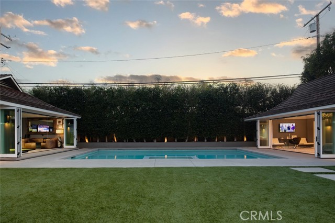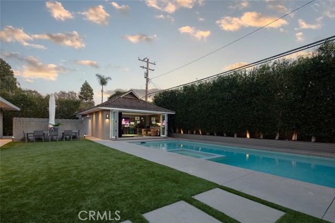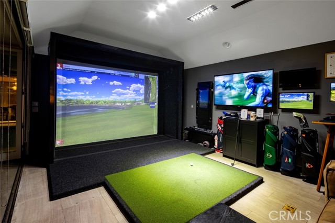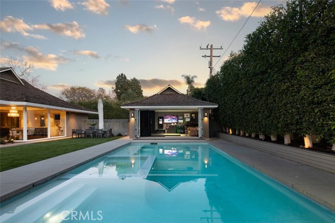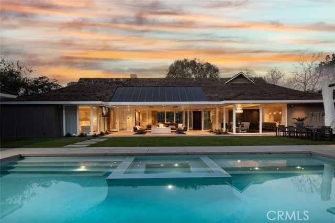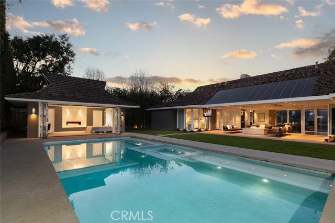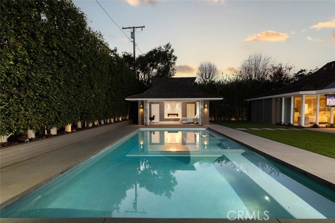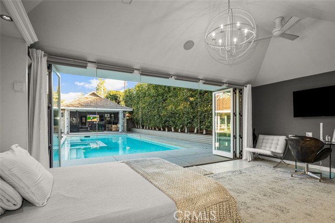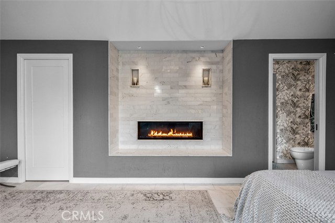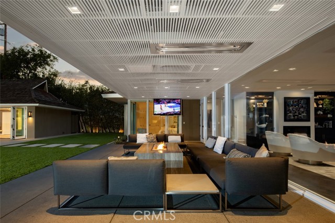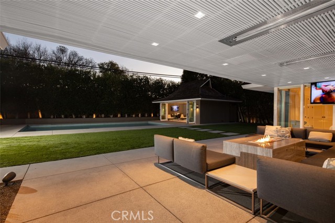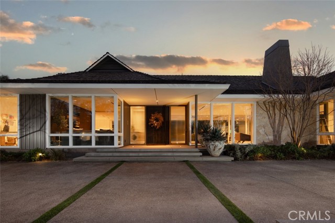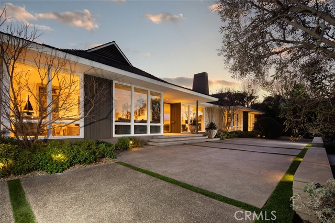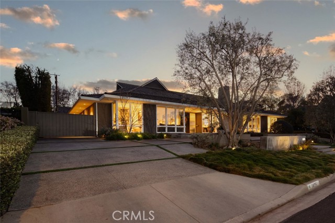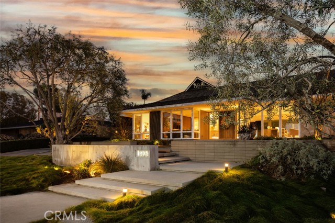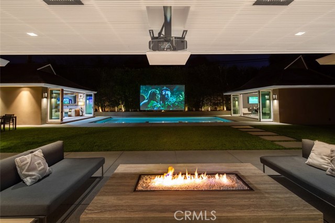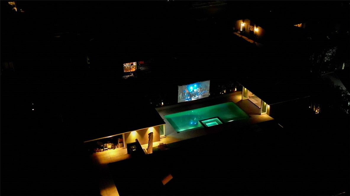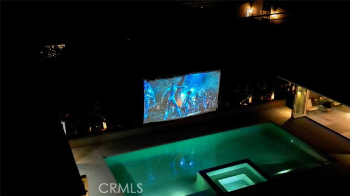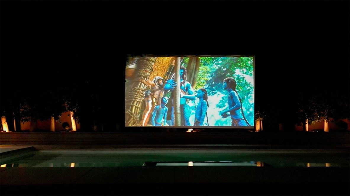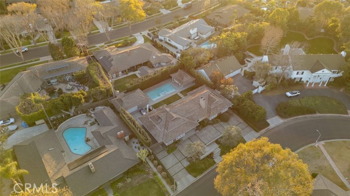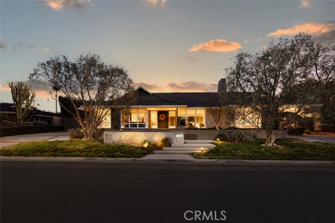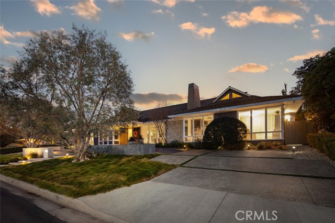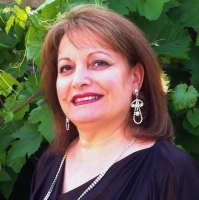1425 La Perla Avenue, Long Beach, CA 90815
Contact Silva Babaian
Schedule A Showing
Request more information
- MLS#: RS25015656 ( Single Family Residence )
- Street Address: 1425 La Perla Avenue
- Viewed: 32
- Price: $4,500,000
- Price sqft: $1,217
- Waterfront: No
- Year Built: 1958
- Bldg sqft: 3697
- Bedrooms: 5
- Total Baths: 4
- Full Baths: 2
- 1/2 Baths: 2
- Garage / Parking Spaces: 8
- Days On Market: 94
- Additional Information
- County: LOS ANGELES
- City: Long Beach
- Zipcode: 90815
- Subdivision: Park Estates (pe)
- District: Long Beach Unified
- High School: WILSON
- Provided by: Fiv Realty Co
- Contact: Andrew Andrew

- DMCA Notice
-
DescriptionThis fully remodeled luxury estate is a masterpiece of mid century modern architecture, a top of the prestigious Estate section of Park Estates, Long Beach. The home offers an unparalleled sophistication, modern design, and exceptional craftsmanship, encompassing 5 lavish bedrooms, 4 bathrooms, and an expansive 3,697 square feet of exquisitely appointed living space. The residence is perfectly situated on a sprawling 13,229 lot, providing an incredible sense of privacy and outdoor luxury. Exceptional DesignThe open concept floor plan seamlessly blends mid century aesthetics with modern sophistication, creating a home as functional as it is beautiful. Vaulted ceilings and floor to ceiling windows in the grand living room invite natural light and frame views of the lushly landscaped grounds. State of the Art Kitchen The gourmet kitchen features luxury appliances, custom cabinetry, and elegant stone countertopsperfect for culinary enthusiasts and entertainers alike. Exceptional Design A seamless blend of timeless mid century modern aesthetics with cutting edge design, offering an open concept floor plan that flows effortlessly between spaces. State of the Art Gourmet Kitchen Featuring the finest luxury appliances, custom cabinetry, and elegant stone countertops, this kitchen is both functional and a work of art, ideal for culinary enthusiasts and entertainers alike. Sumptuous Living Areas The grand living room, with its vaulted ceilings and floor to ceiling windows, invites natural light and offers sweeping views of the lush, professionally landscaped grounds. The formal dining area is perfect for hosting elegant dinner parties or intimate gatherings.Detached ADU A private, self contained retreatcomplete with its own living area, bedroom, bathroom, providing endless possibilities as a guest suite, in law quarters, home also has a detached office. This luxurious space provides the utmost in comfort and privacy, further enhancing the estate's appeal. Breathtaking Outdoor Oasis The expansive backyard is a true entertainers paradise, featuring a new pool, a soothing jacuzzi, and an outdoor kitchen with BBQ station, perfect for hosting al fresco dining experiences. The fire pit and elegantly appointed sitting areas offer intimate spaces for relaxation, while the golf simulator delivers endless entertainment with privet movie screening. Ask about the architectural plans to add more square footage. Private and secure
Property Location and Similar Properties
Features
Appliances
- Barbecue
- Built-In Range
- Dishwasher
- Gas Range
- Microwave
- Refrigerator
Architectural Style
- Mid Century Modern
Assessments
- Unknown
Association Amenities
- Call for Rules
Association Fee
- 225.00
Association Fee Frequency
- Annually
Commoninterest
- None
Common Walls
- No Common Walls
Cooling
- Central Air
Country
- US
Days On Market
- 38
Eating Area
- Dining Room
Fireplace Features
- Den
Garage Spaces
- 2.00
Heating
- Central
High School
- WILSON
Highschool
- Wilson
Interior Features
- High Ceilings
- Pantry
- Stone Counters
Laundry Features
- Individual Room
Levels
- One
Living Area Source
- Assessor
Lockboxtype
- None
Lot Features
- 0-1 Unit/Acre
Parcel Number
- 7240005010
Parking Features
- Driveway
- Paved
- Garage
- Gated
- Oversized
- Private
- See Remarks
Patio And Porch Features
- Concrete
- Covered
- Patio Open
- Front Porch
Pool Features
- Private
- Heated
- In Ground
Postalcodeplus4
- 4132
Property Type
- Single Family Residence
School District
- Long Beach Unified
Sewer
- Public Sewer
Subdivision Name Other
- Park Estates (PE)
Uncovered Spaces
- 6.00
View
- Neighborhood
Views
- 32
Water Source
- Public
Year Built
- 1958
Year Built Source
- Assessor
Zoning
- LBR1N

