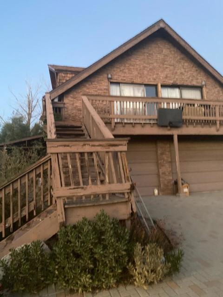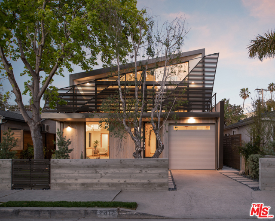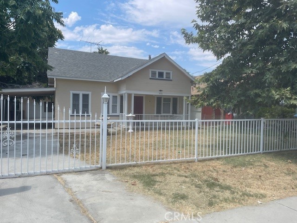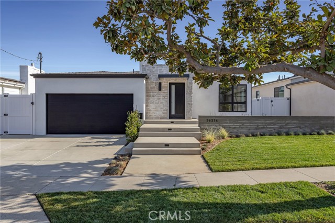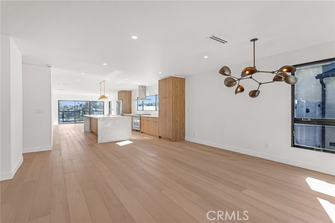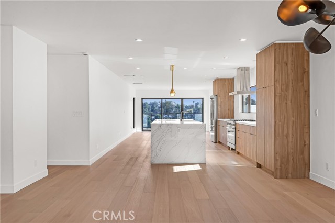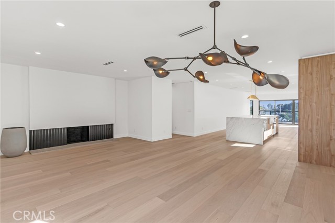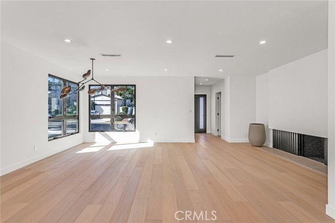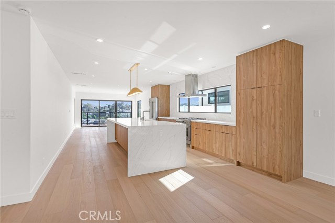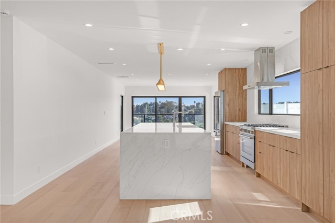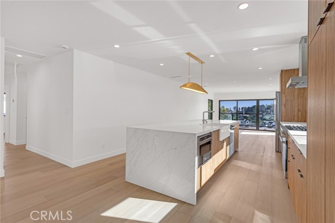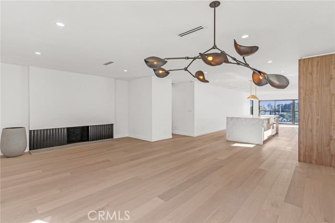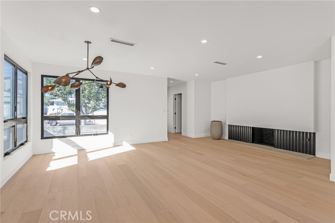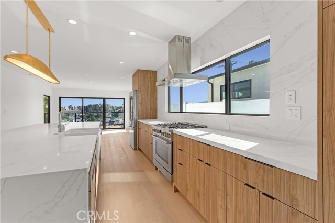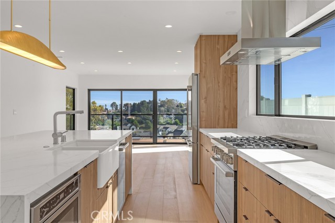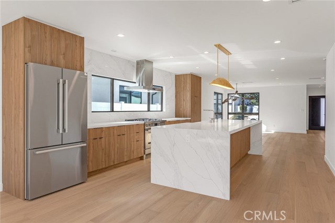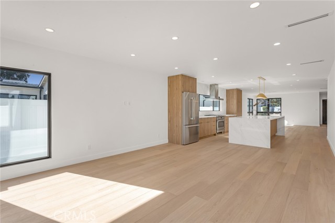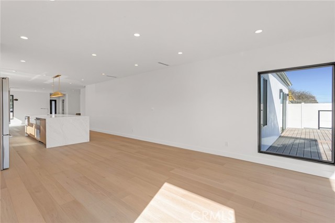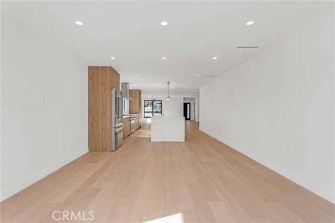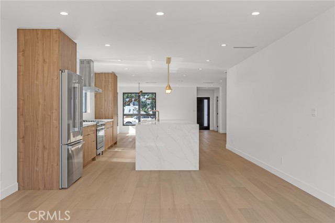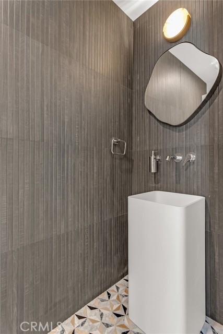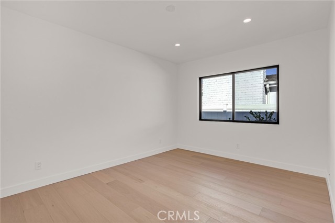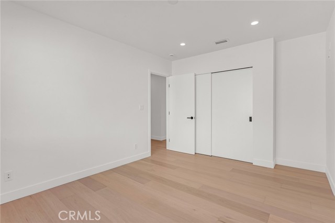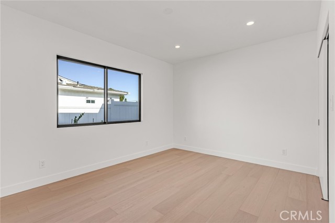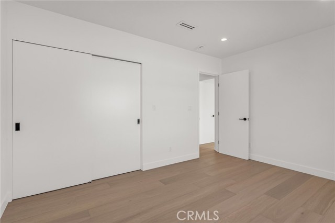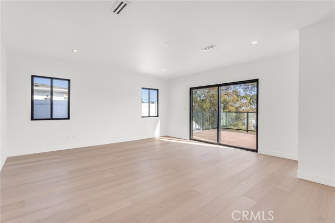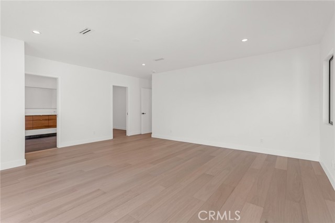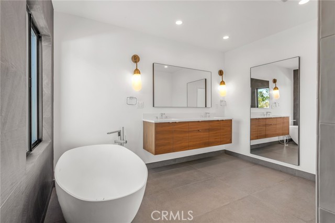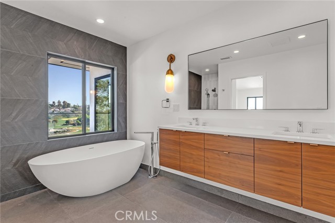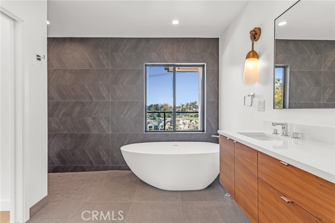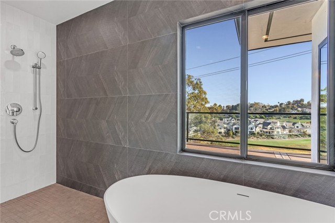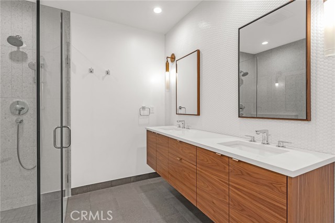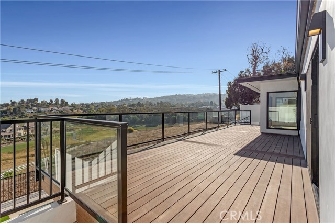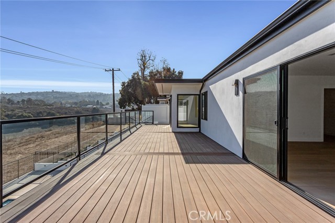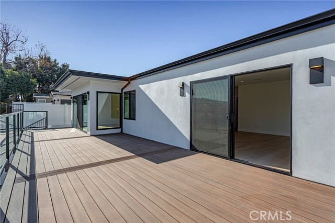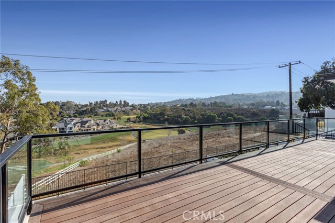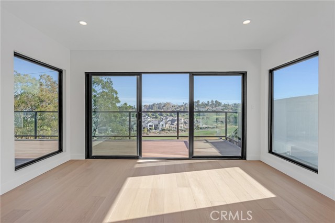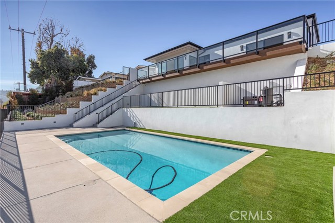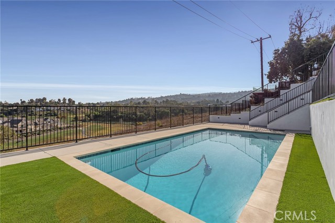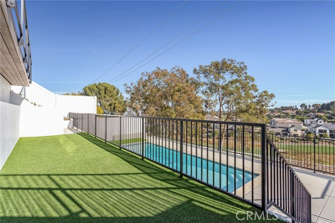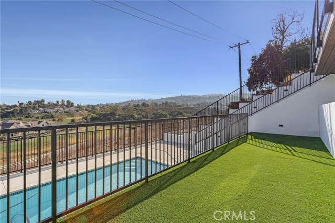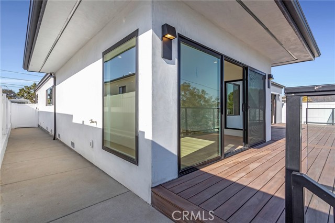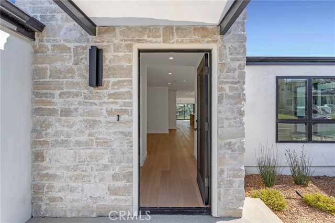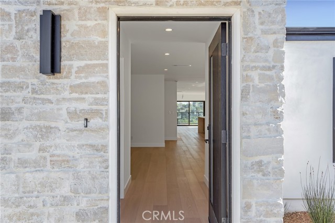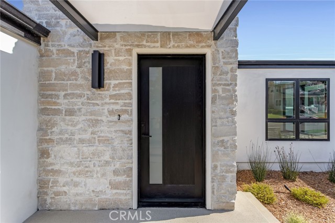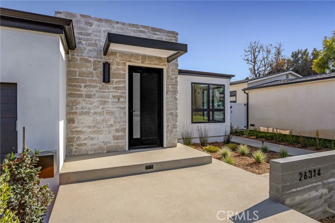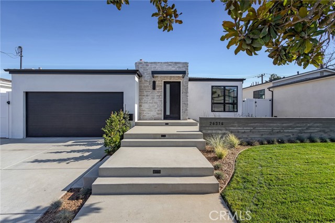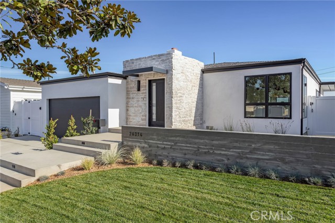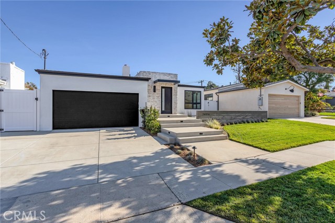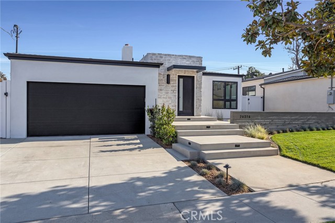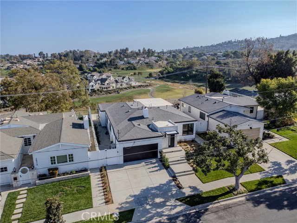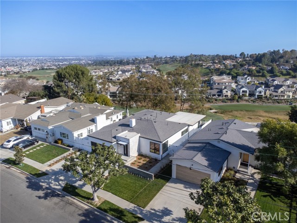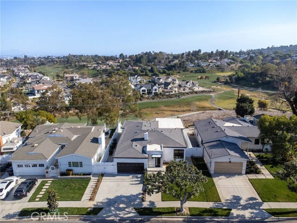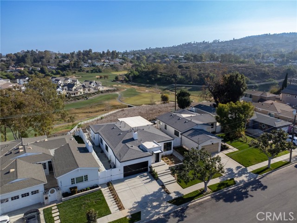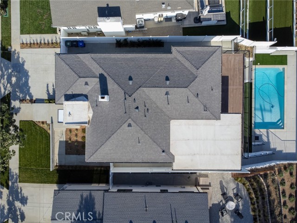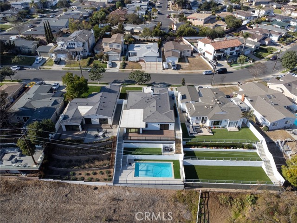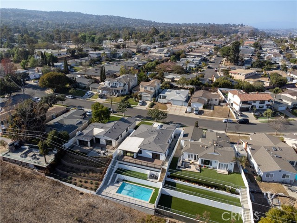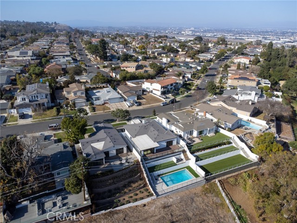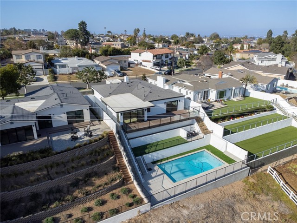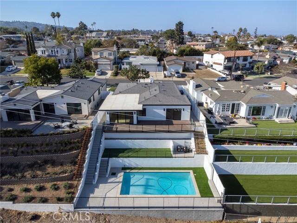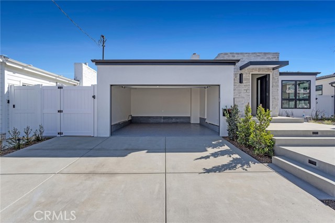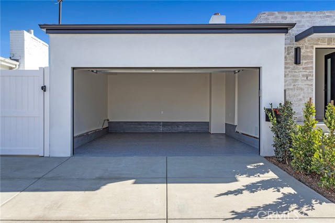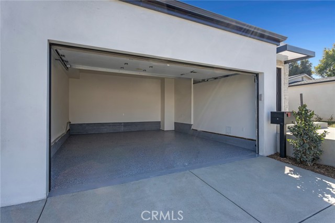26314 Delos Drive, Torrance, CA 90505
Contact Silva Babaian
Schedule A Showing
Request more information
- MLS#: SB25013377 ( Single Family Residence )
- Street Address: 26314 Delos Drive
- Viewed: 11
- Price: $2,350,000
- Price sqft: $1,149
- Waterfront: Yes
- Wateraccess: Yes
- Year Built: 1955
- Bldg sqft: 2046
- Bedrooms: 3
- Total Baths: 2
- Full Baths: 1
- 1/2 Baths: 1
- Garage / Parking Spaces: 2
- Days On Market: 58
- Additional Information
- County: LOS ANGELES
- City: Torrance
- Zipcode: 90505
- District: Torrance Unified
- Elementary School: WALTER
- Middle School: RICHAR
- High School: SOUTH
- Provided by: BerkshireHathaway HomeServices
- Contact: Michelle Michelle

- DMCA Notice
Description
This completely remodeled single story home is nestled in the desired Victoria Knolls Hillside community has breathtaking views of Rolling Hills Golf
Course & city lights. Situated on a quiet street with coveted privacy.
Stunning contemporary remodel has designer finishes, material & fixtures throughout. Custom designer lighting, Gourmet walnut kitchen featuring solid wood cabinetry with soft closing feature, farmhouse sink, quartz countertops & waterfall island, backsplash. Bosch stainless steel appliances. Grohe bath fixtures. Wide plank hardwood white oak flooring throughout.
The great room layout blends the kitchen, living, dining, & family room areas into a seamless open concept space. The house opens up to a private backyard complete with expansive deck overlooking the modern pool below and sweeping golf course views, offering an enchanting backdrop for
unforgettable gatherings.
The primary bedroom suite is a true retreat, boasting a walk in shower, soaking tub, double walnut vanity & walk in closet.
The two additional bedrooms are well sized with a shared well appointed bathroom with double vanity & walk in shower.
There is a bespoke bathroom and interior laundry space.
Complete new HVAC with a/C & central heat. Tankless water heater. Recessed lighting and prewired. New doors, composite roof, windows & patio doors, rain gutters, beautiful expansive composite deck overlooking modern pool. Epoxy garage floor. Newly landscape & landscaped front & backyard with new vinyl fencing and gates.
Nearby park & close to shopping and restaurants.
We invite you to explore the thoughtfully curated features and details of this special residence, crafted to elevate modern modern living standards while embracing the beauty of the natural.
Description
This completely remodeled single story home is nestled in the desired Victoria Knolls Hillside community has breathtaking views of Rolling Hills Golf
Course & city lights. Situated on a quiet street with coveted privacy.
Stunning contemporary remodel has designer finishes, material & fixtures throughout. Custom designer lighting, Gourmet walnut kitchen featuring solid wood cabinetry with soft closing feature, farmhouse sink, quartz countertops & waterfall island, backsplash. Bosch stainless steel appliances. Grohe bath fixtures. Wide plank hardwood white oak flooring throughout.
The great room layout blends the kitchen, living, dining, & family room areas into a seamless open concept space. The house opens up to a private backyard complete with expansive deck overlooking the modern pool below and sweeping golf course views, offering an enchanting backdrop for
unforgettable gatherings.
The primary bedroom suite is a true retreat, boasting a walk in shower, soaking tub, double walnut vanity & walk in closet.
The two additional bedrooms are well sized with a shared well appointed bathroom with double vanity & walk in shower.
There is a bespoke bathroom and interior laundry space.
Complete new HVAC with a/C & central heat. Tankless water heater. Recessed lighting and prewired. New doors, composite roof, windows & patio doors, rain gutters, beautiful expansive composite deck overlooking modern pool. Epoxy garage floor. Newly landscape & landscaped front & backyard with new vinyl fencing and gates.
Nearby park & close to shopping and restaurants.
We invite you to explore the thoughtfully curated features and details of this special residence, crafted to elevate modern modern living standards while embracing the beauty of the natural.
Property Location and Similar Properties
Features
Accessibility Features
- Parking
Appliances
- 6 Burner Stove
- Dishwasher
- Disposal
- Gas Cooktop
- Microwave
- Refrigerator
- Tankless Water Heater
Architectural Style
- Contemporary
- Modern
Assessments
- None
Association Fee
- 0.00
Commoninterest
- None
Common Walls
- 2+ Common Walls
Construction Materials
- Stucco
Cooling
- Central Air
Country
- US
Days On Market
- 56
Door Features
- Sliding Doors
Eating Area
- In Family Room
Elementary School
- WALTER
Elementaryschool
- Walteria
Entry Location
- street
Fencing
- Block
- Vinyl
- Wrought Iron
Fireplace Features
- Family Room
Flooring
- Tile
- Wood
Foundation Details
- Raised
Garage Spaces
- 2.00
Heating
- Central
High School
- SOUTH
Highschool
- South
Interior Features
- Block Walls
- Built-in Features
- Copper Plumbing Full
- Open Floorplan
- Quartz Counters
Laundry Features
- Individual Room
Levels
- One
Living Area Source
- Assessor
Lockboxversion
- Supra
Lot Features
- Back Yard
- Front Yard
- Gentle Sloping
- Lawn
- Lot 6500-9999
- Park Nearby
- Sprinklers In Front
- Sprinklers In Rear
- Yard
Middle School
- RICHAR
Middleorjuniorschool
- Richardson
Parcel Number
- 7536012005
Parking Features
- Driveway
- Garage
- Public
Patio And Porch Features
- Deck
Pool Features
- Private
- Fenced
- Gas Heat
- In Ground
- Salt Water
Postalcodeplus4
- 7212
Property Type
- Single Family Residence
Property Condition
- Updated/Remodeled
Road Frontage Type
- City Street
Road Surface Type
- Paved
Roof
- Composition
School District
- Torrance Unified
Security Features
- Smoke Detector(s)
Sewer
- Public Sewer
Spa Features
- None
Utilities
- Cable Available
- Electricity Connected
- Natural Gas Connected
- Sewer Connected
View
- Canyon
- City Lights
- Golf Course
- Hills
- Pool
Views
- 11
Virtual Tour Url
- https://www.wellcomemat.com/mls/597465d4a56f1lvvl
Water Source
- Public
Window Features
- Double Pane Windows
Year Built
- 1955
Year Built Source
- Assessor
Zoning
- TORR-LO

