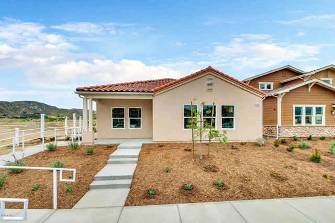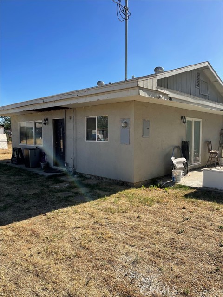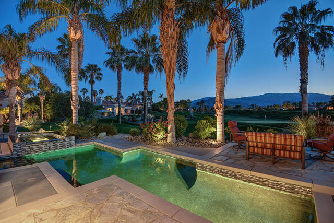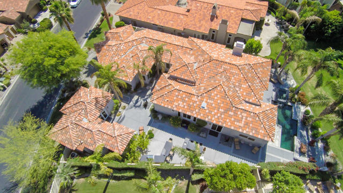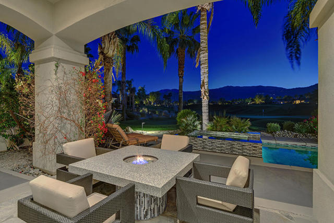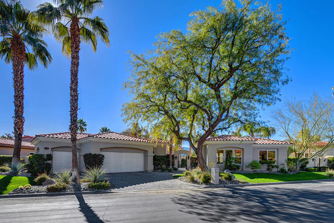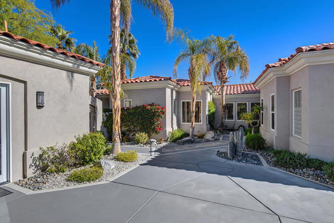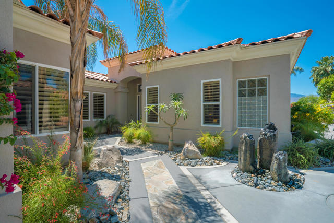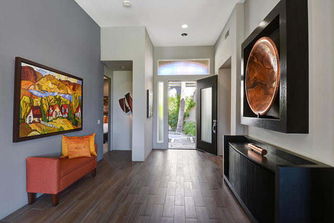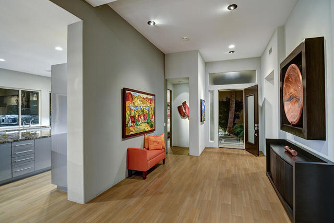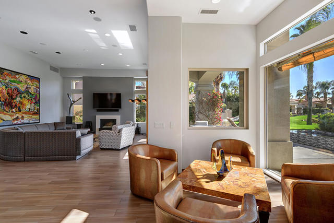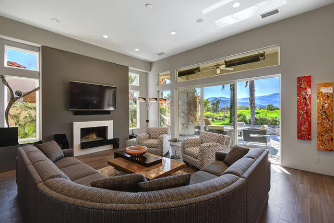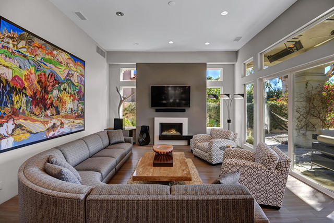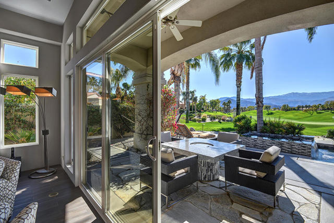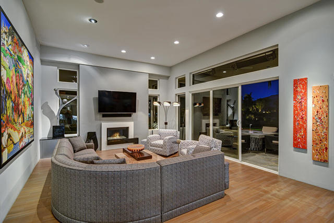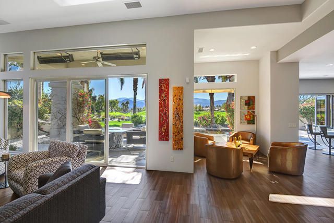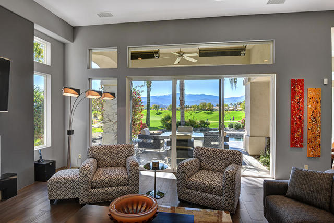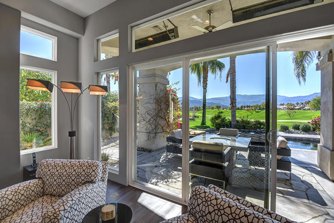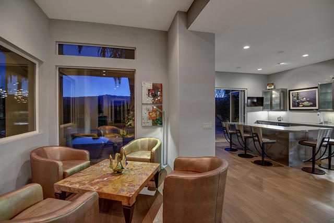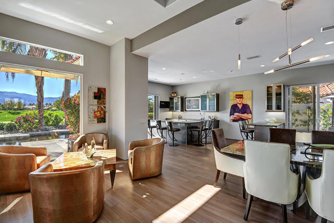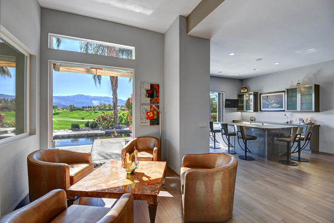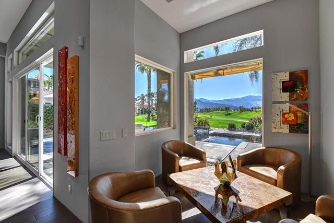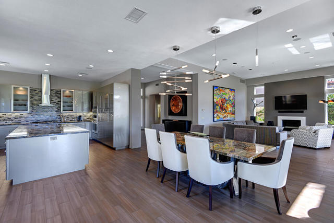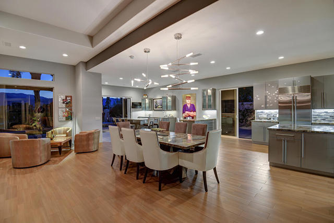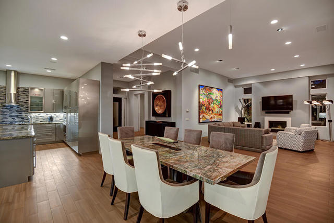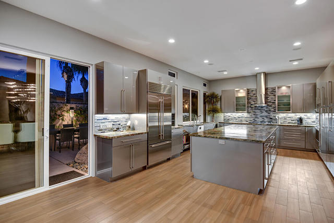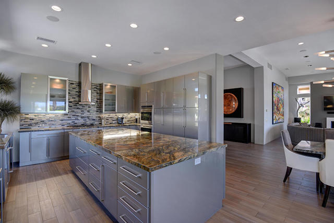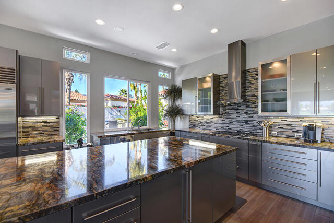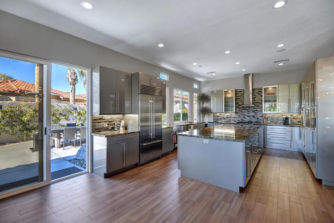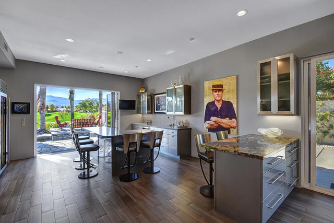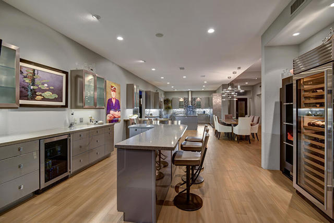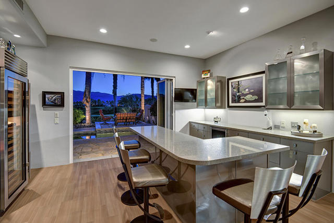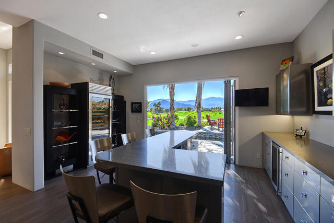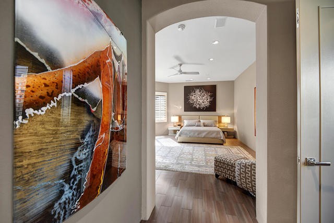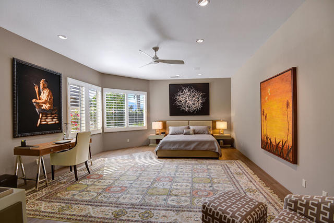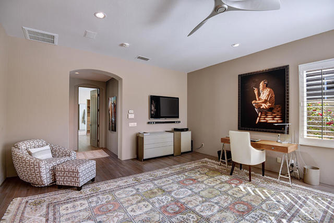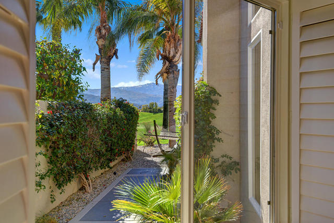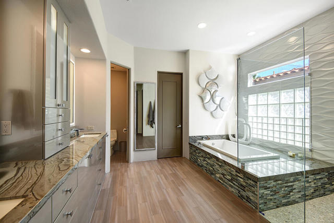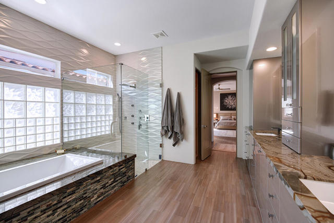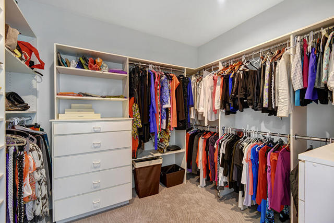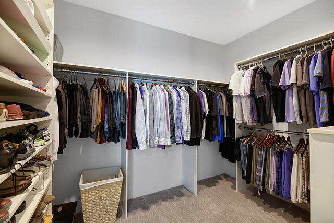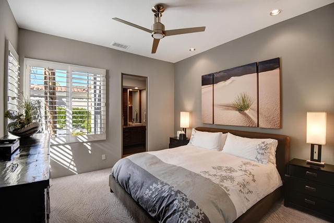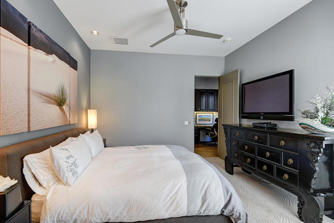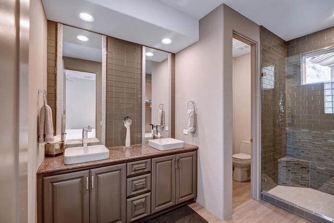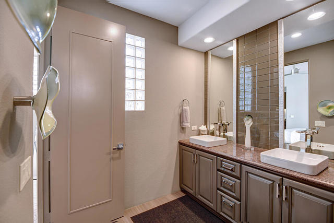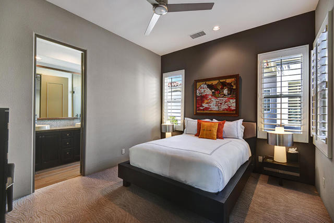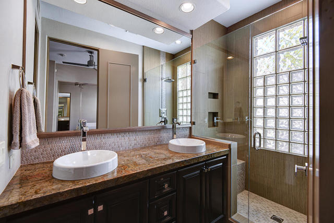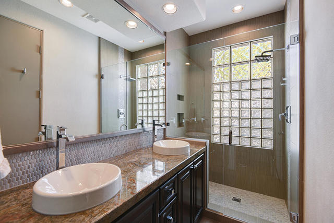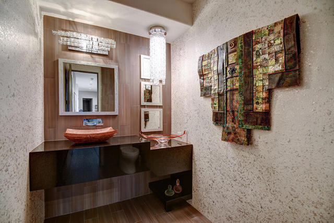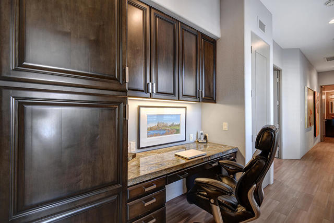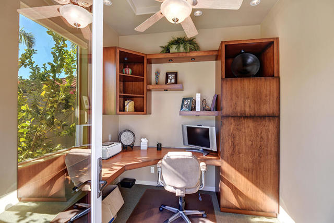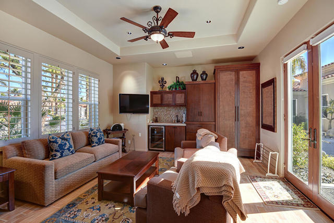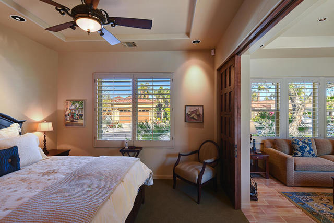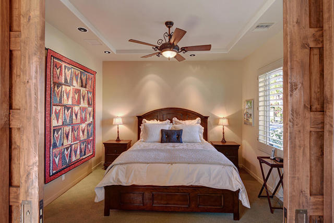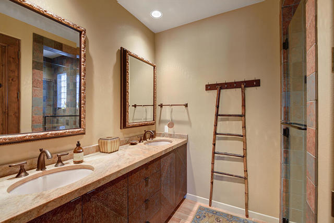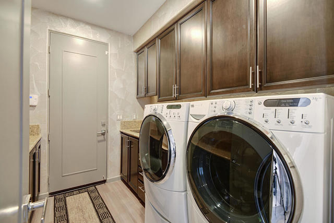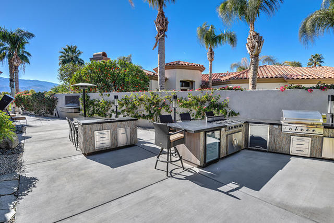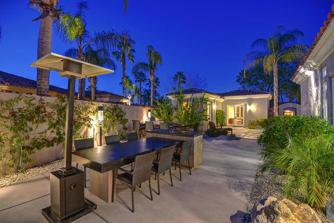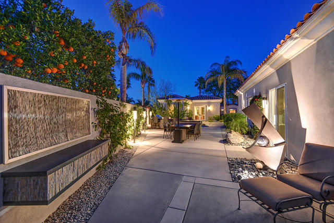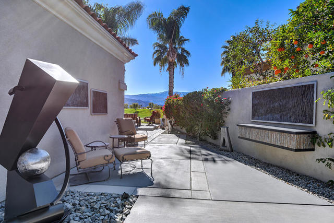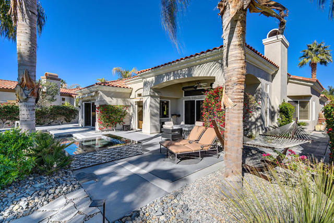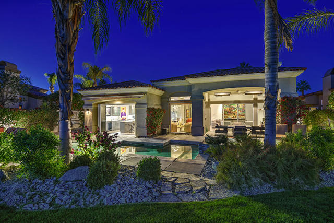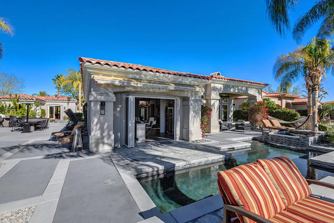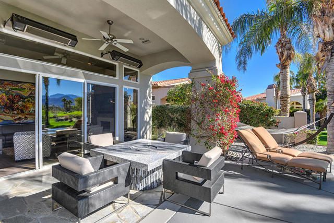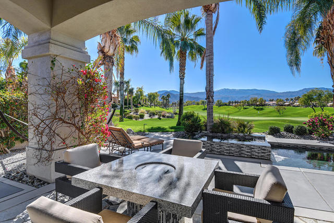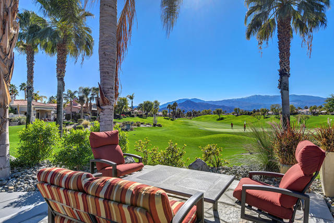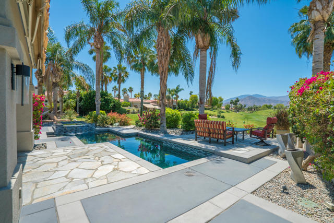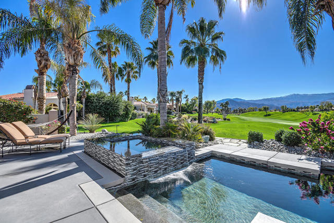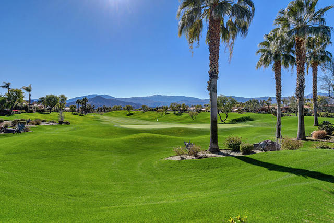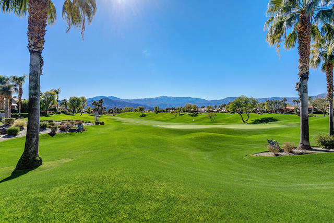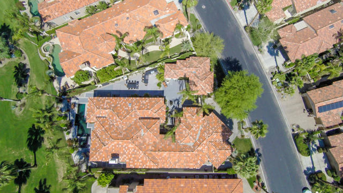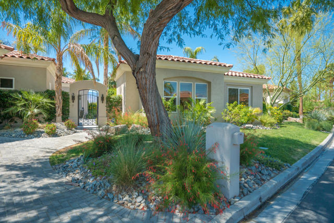211 Tomahawk Drive, Palm Desert, CA 92211
Contact Silva Babaian
Schedule A Showing
Request more information
- MLS#: 219123330DA ( Single Family Residence )
- Street Address: 211 Tomahawk Drive
- Viewed: 1
- Price: $2,900,000
- Price sqft: $688
- Waterfront: No
- Year Built: 1997
- Bldg sqft: 4213
- Bedrooms: 4
- Total Baths: 5
- Full Baths: 4
- 1/2 Baths: 1
- Garage / Parking Spaces: 2
- Days On Market: 15
- Additional Information
- County: RIVERSIDE
- City: Palm Desert
- Zipcode: 92211
- Subdivision: Indian Ridge
- Provided by: Equity Union
- Contact: DW DW

- DMCA Notice
-
DescriptionExperience the pinnacle of desert living with this truly one of a kind property in Palm Desert's exclusive Indian Ridge Country Club! This custom remodeled Ocotillo 3 with large casita has been thoughtfully and completely remodeled to create a stunning contemporary oasis. Walls have been removed to unveil an expansive, open floor plan that's as stylish as it is inviting. Prepare to be captivated by the breathtaking, south facing unobstructed views that serve as the perfect backdrop to your daily life. The heart of the home a spacious kitchen, dining area, and fully equipped bar flows seamlessly into a cozy sitting area and a light filled great room, all designed to maximize the spectacular scenery. The luxurious master suite is your private retreat, boasting a generous sitting area, spa like ensuite bathroom, and dual walk in closets. The outdoor spaces are equally impressive, starting with a resort style back patio featuring an accented tiled pool and spa, ideal for relaxation or entertaining under the desert sky. The spacious side courtyard is a true entertainer's dream, complete with a custom BBQ cook station, fire pit, and ample seating. Guests will adore the two room guest casita, which includes a separate sitting area and its own attached office perfect for work or play. With stunning views, impeccable design, and a host of luxurious amenities, this move in ready masterpiece is a rare gem. Offered furnished per inventory list. Inquire about membership.
Property Location and Similar Properties
Features
Appliances
- Gas Cooktop
- Microwave
- Electric Oven
- Vented Exhaust Fan
- Refrigerator
- Disposal
- Dishwasher
- Gas Water Heater
- Range Hood
Association Amenities
- Controlled Access
- Pet Rules
- Management
- Cable TV
- Trash
Association Fee
- 594.00
Association Fee Frequency
- Monthly
Builder Model
- Custom Remodel O3G
Builder Name
- Sunrise Corp
Carport Spaces
- 0.00
Construction Materials
- Stucco
Cooling
- Central Air
Country
- US
Door Features
- Double Door Entry
- Sliding Doors
Eating Area
- Breakfast Counter / Bar
- Dining Room
Exclusions
- Per Inventory List
Fencing
- Stucco Wall
Fireplace Features
- Gas
- Great Room
Flooring
- Tile
Foundation Details
- Slab
Garage Spaces
- 2.00
Heating
- Central
- Natural Gas
Inclusions
- Per Inventory List
Interior Features
- Bar
- High Ceilings
Laundry Features
- Individual Room
Levels
- One
Living Area Source
- Assessor
Lockboxtype
- None
Lot Features
- Landscaped
- Paved
- Level
- On Golf Course
- Sprinkler System
- Sprinklers Timer
- Planned Unit Development
Other Structures
- Guest House
Parcel Number
- 632560008
Parking Features
- Golf Cart Garage
- Driveway
- Garage Door Opener
- Direct Garage Access
Patio And Porch Features
- Covered
Pool Features
- Waterfall
- In Ground
- Electric Heat
Postalcodeplus4
- 8955
Property Type
- Single Family Residence
Property Condition
- Additions/Alterations
- Updated/Remodeled
Roof
- Tile
Security Features
- 24 Hour Security
- Gated Community
Spa Features
- Heated
- In Ground
Subdivision Name Other
- Indian Ridge
Uncovered Spaces
- 0.00
Utilities
- Cable Available
View
- Golf Course
- Pool
- Panoramic
- Mountain(s)
Window Features
- Shutters
Year Built
- 1997
Year Built Source
- Assessor


