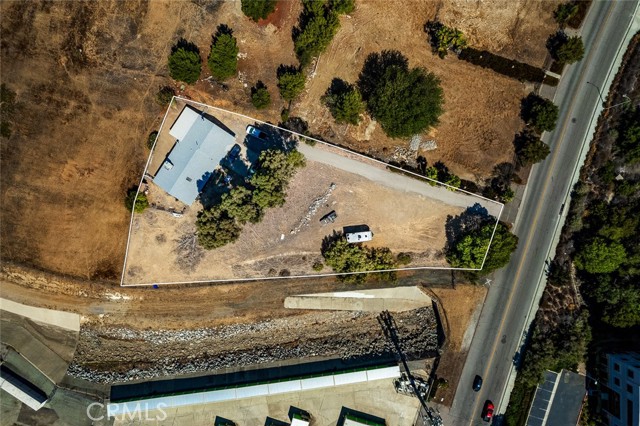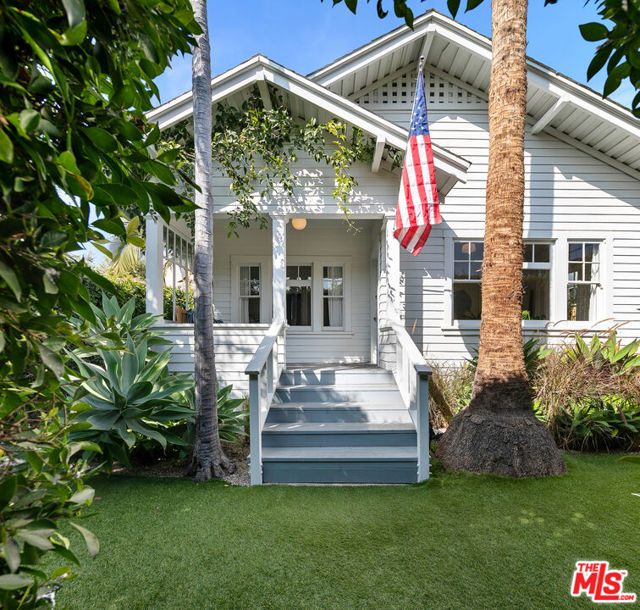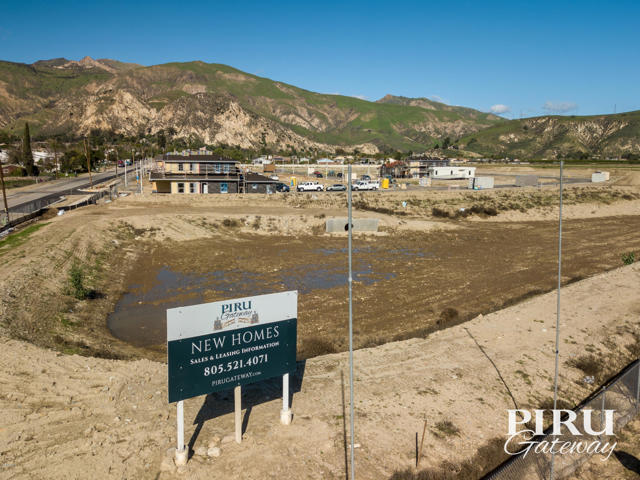2021 Brittany Park Road, Camarillo, CA 93012
Contact Silva Babaian
Schedule A Showing
Request more information
- MLS#: V1-27723 ( Single Family Residence )
- Street Address: 2021 Brittany Park Road
- Viewed: 15
- Price: $2,499,000
- Price sqft: $662
- Waterfront: Yes
- Wateraccess: Yes
- Year Built: 1991
- Bldg sqft: 3777
- Bedrooms: 4
- Total Baths: 5
- Full Baths: 4
- 1/2 Baths: 1
- Garage / Parking Spaces: 3
- Days On Market: 88
- Acreage: 1.03 acres
- Additional Information
- County: VENTURA
- City: Camarillo
- Zipcode: 93012
- High School: CAMARI
- Provided by: Keller Williams West Ventura County
- Contact: Dennis Dennis

- DMCA Notice
-
DescriptionPresenting a single story estate with all the expected amenities. This remarkable lot is entirely flat and spans over an acre. A child safety fence surrounds a luxurious pool and spa. The grounds resemble a park, featuring a BBQ center, raised garden beds, a children's play park, a water feature, a fire pit, expansive lawns, and much more. With a big front setback, this estate offers ultimate privacy. Inside, experience finest appointments of a remodeled custom home. Custom paneled walls, high ceilings, stunning wide plank LVP floors, custom shutters, and an open floorplan flooded with natural light. Custom fixtures are found throughout this home. The three car finished garage includes a Tesla charger ample storage space, and additional space used as a gym. The sprawling romantic primary suite features a fireplace with a view of the grounds, dual sinks, a separate shower and tub, ample counter space, and a large walk in closet. Large secondary bedroom suites. The stunning custom kitchen boasts elaborate stone countertops, a center island, a double door refrigerator, and top of the line appliances. All open to a spacious family room with a fireplace, abundant light, and views of the park like grounds. Forget Starbucks! coffee from your own coffee center located off the kitchen and family room. Large custom wood and glass front doors provide the entry hall with lots of light. The formal dining room, great for entertaining, is graced by a modern chandelier. Additionally, there is a sunny breakfast room. The property also features solar panels and smart house features, including 'smart sprinklers' and much more. Camelot Estates offers a serene lifestyle in a gated enclave multimillion dollar homes, providing security, peace, and quiet. Garage door openers, sprinklers, fountain, pergola, lights etc. all done by WIFI. Many 'Smart House' features.
Property Location and Similar Properties
Features
Appliances
- Dishwasher
- Gas Cooktop
- Gas Oven
- Refrigerator
Architectural Style
- Mediterranean
Assessments
- None
Association Amenities
- Other
Association Fee
- 160.00
Association Fee Frequency
- Monthly
Commoninterest
- None
Common Walls
- No Common Walls
Cooling
- Central Air
Country
- US
Days On Market
- 83
Eating Area
- Breakfast Nook
- Family Kitchen
- Dining Room
Entry Location
- YES
Exclusions
- Personal property
Fireplace Features
- Fire Pit
- Gas
- See Remarks
- Gas Starter
- Primary Bedroom
- Living Room
- Free Standing
Flooring
- Laminate
Foundation Details
- Slab
Garage Spaces
- 3.00
Heating
- Forced Air
High School
- CAMARI
Highschool
- Camarillo
Interior Features
- High Ceilings
- Pantry
- Granite Counters
- Wood Product Walls
- Two Story Ceilings
- Storage
- Open Floorplan
Levels
- One
Living Area Source
- Assessor
Lockboxtype
- None
Lot Features
- Back Yard
- Garden
- Sprinklers Timer
- Sprinkler System
- Sprinklers On Side
- Sprinklers In Rear
- Sprinklers In Front
- Level with Street
- Lawn
- Horse Property Unimproved
- Horse Property
- Front Yard
Parcel Number
- 5200331055
Parking Features
- See Remarks
Patio And Porch Features
- Concrete
- Slab
Pool Features
- Fenced
- Pebble
- In Ground
- Gunite
- Private
- Heated
Property Type
- Single Family Residence
Property Condition
- Updated/Remodeled
Road Frontage Type
- Private Road
Road Surface Type
- Paved
Roof
- Tile
Security Features
- Gated Community
Sewer
- Conventional Septic
Spa Features
- Heated
- In Ground
- Gunite
Subdivision Name Other
- Camelot Estates
View
- See Remarks
Views
- 15
Water Source
- Public
Window Features
- Custom Covering
Year Built
- 1991
Year Built Source
- Assessor

























