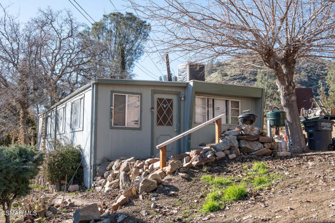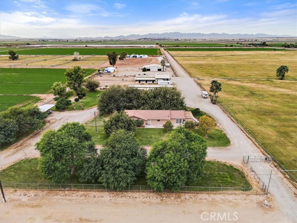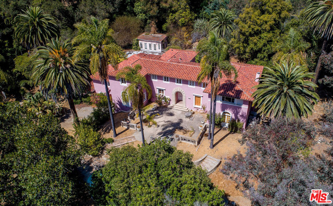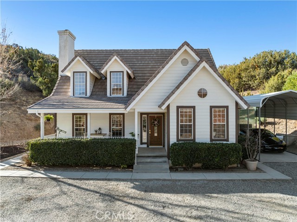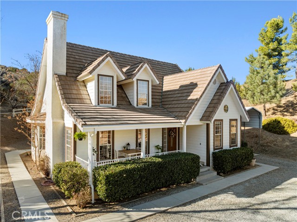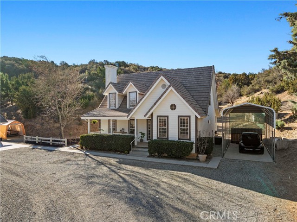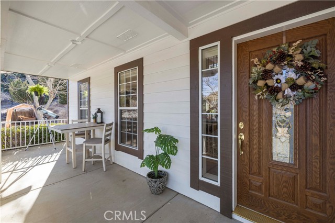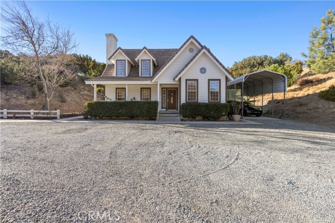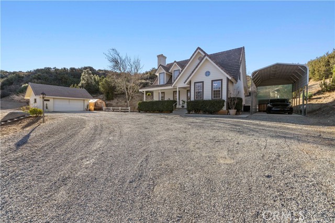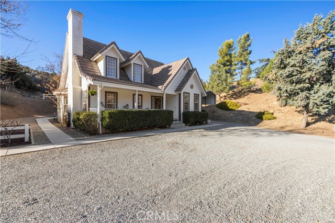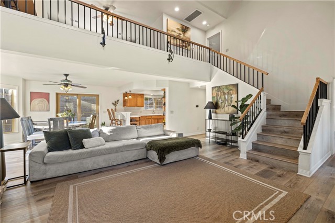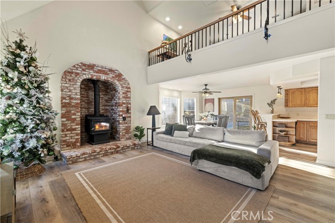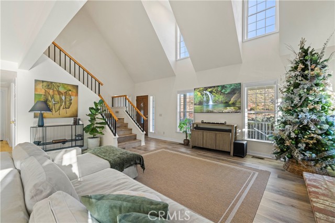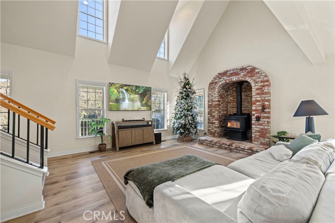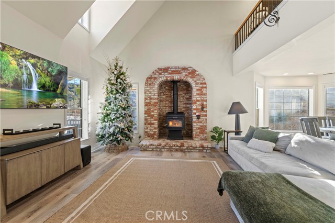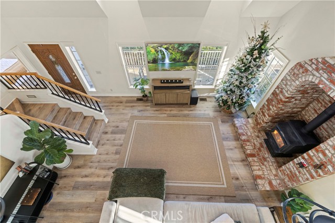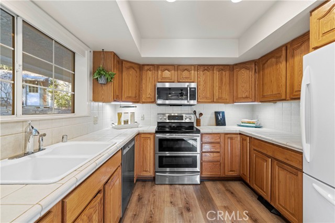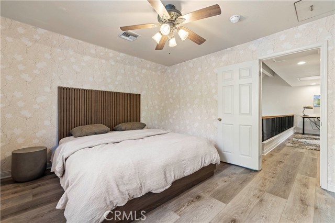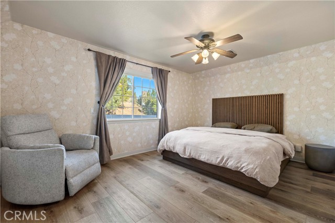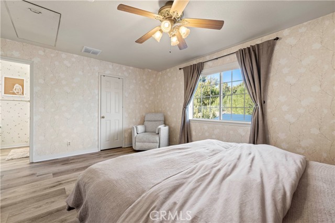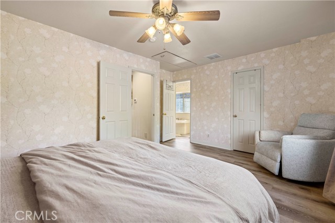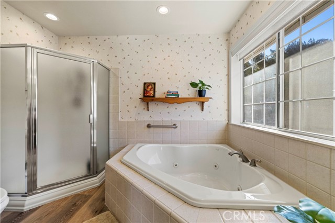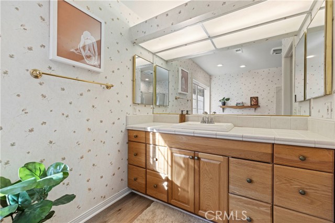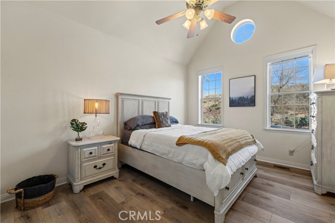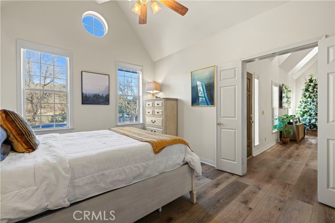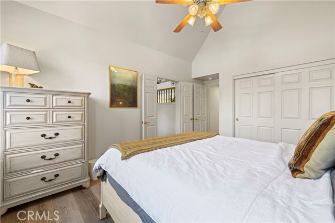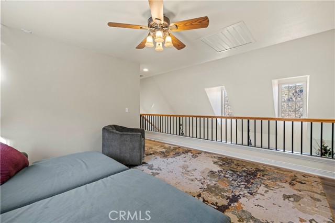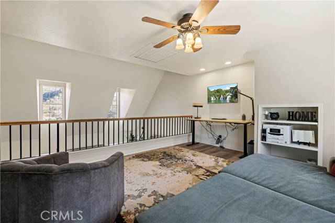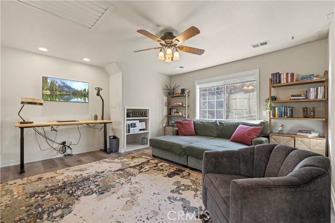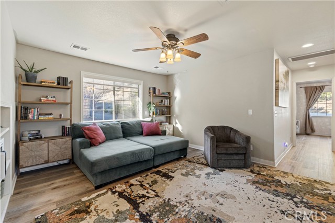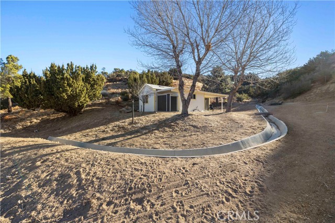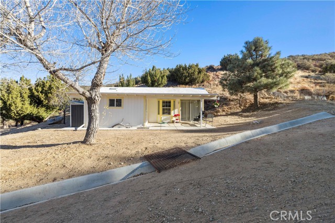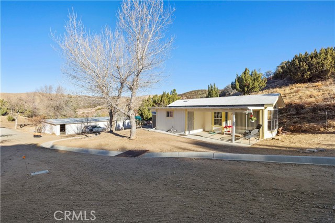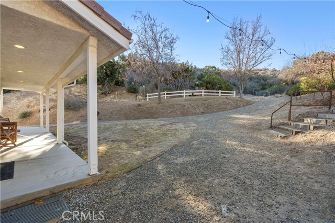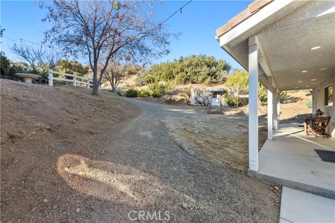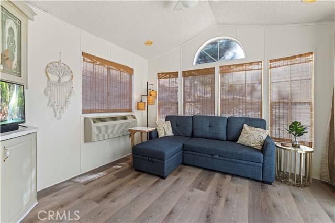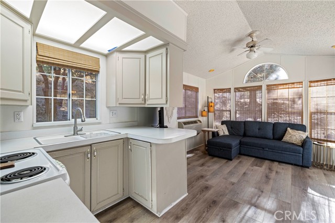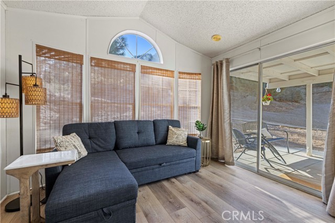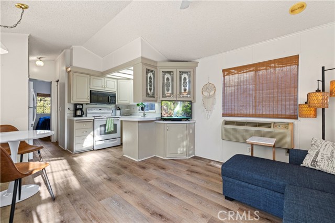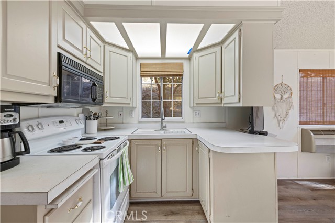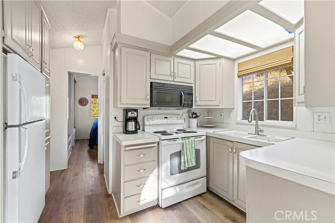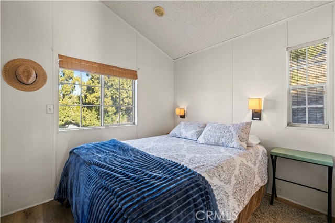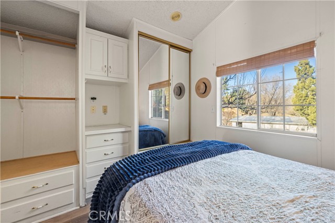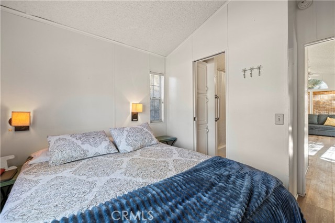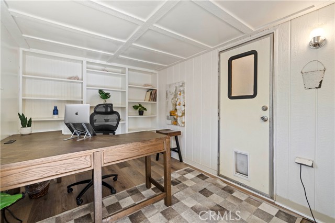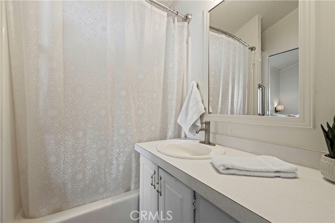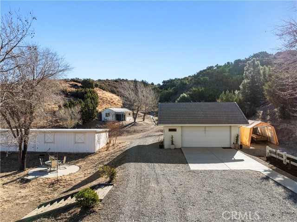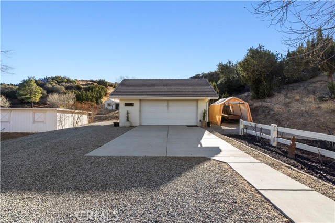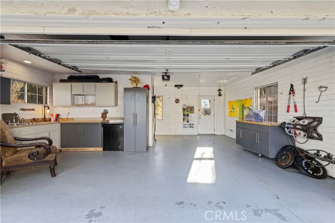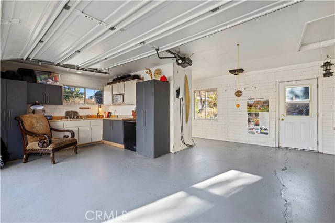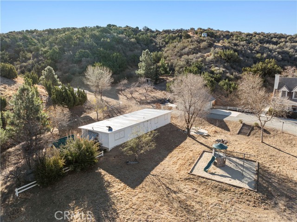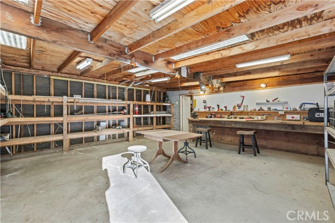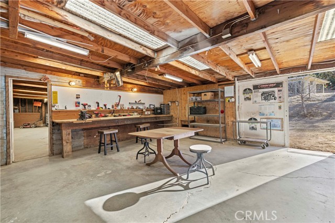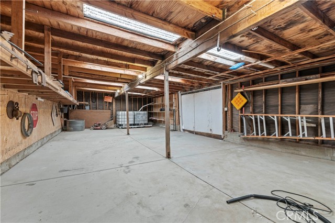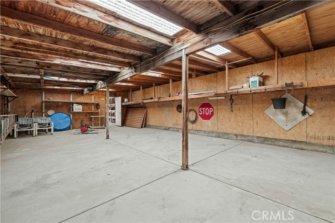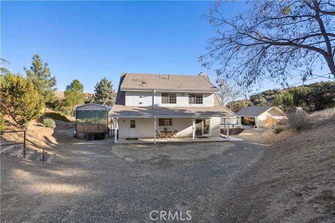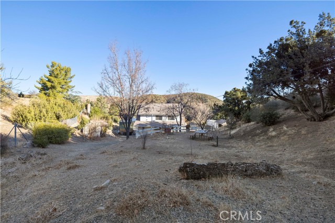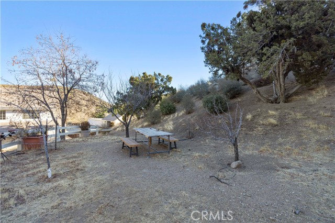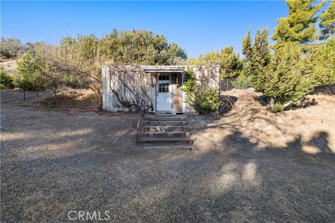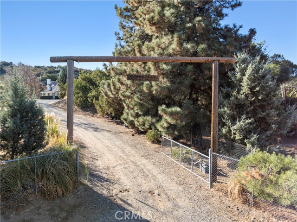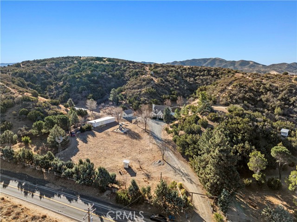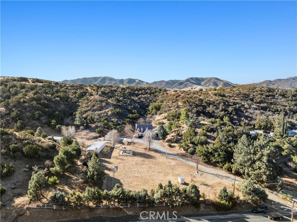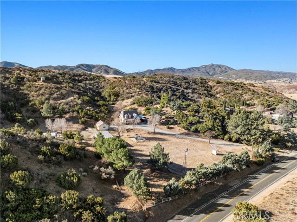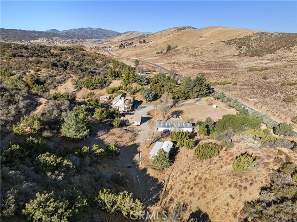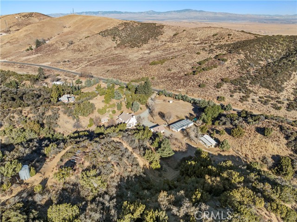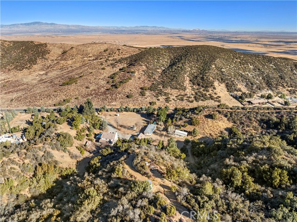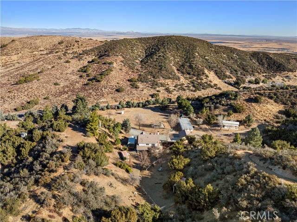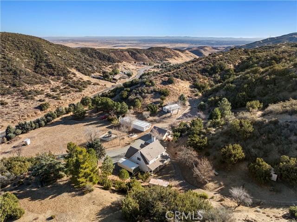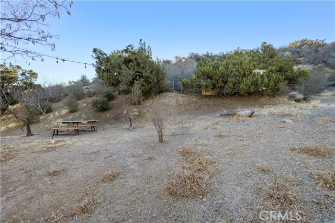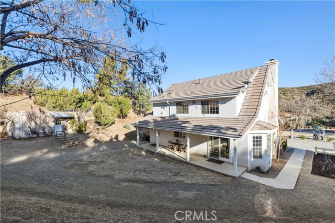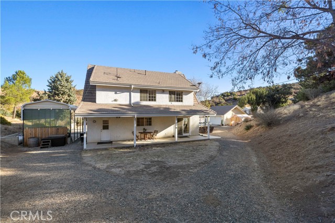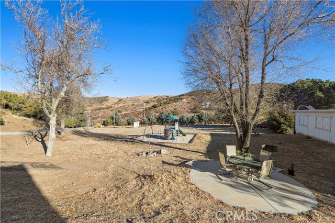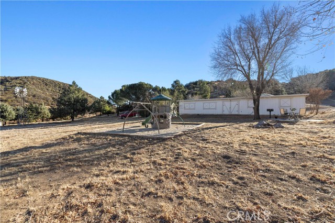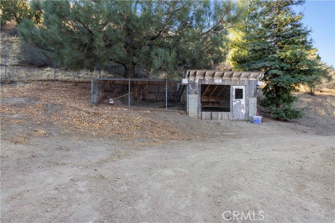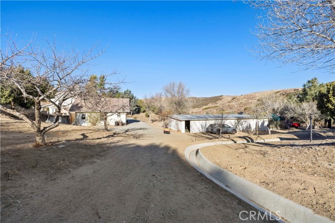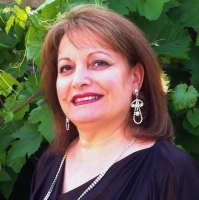12716 Johnson Road, Lake Hughes, CA 93532
Contact Silva Babaian
Schedule A Showing
Request more information
- MLS#: BB25015449 ( Single Family Residence )
- Street Address: 12716 Johnson Road
- Viewed: 24
- Price: $895,000
- Price sqft: $517
- Waterfront: Yes
- Wateraccess: Yes
- Year Built: 2000
- Bldg sqft: 1732
- Bedrooms: 2
- Total Baths: 2
- Full Baths: 2
- Garage / Parking Spaces: 2
- Days On Market: 97
- Acreage: 20.00 acres
- Additional Information
- County: LOS ANGELES
- City: Lake Hughes
- Zipcode: 93532
- District: Lancaster
- Provided by: California Prudential Real Est
- Contact: Anwar Anwar

- DMCA Notice
-
DescriptionHuge price adjustment! A Lifestyle You've Been Waiting For. This stunning custom built home offers the perfect blend of country living and modern convenience, approximately 20 minutes from the shopping, dining, and entertainment options of Lancaster and Palmdale. Enjoy the tranquility of rural life with easy access to Costco, movie theaters, and delicious restaurants! and 1 hour drive from LA! Built with 2x6 framing, this home is both solid and energy efficient, featuring excellent insulation that keeps it comfortable year round. In the winter, a standalone fire stove is more than sufficient for heating, and in the summer, air conditioning is rarely needed. The property also includes an upgraded, functional prefab guest house, offering additional space and privacy for guests or family. Plus, an extra, separate lot with its own APN# brings the total lot size to a generous 20 acres! This beautiful home has so much to offer: a spacious laundry room with tile floors, counters, sink, abundant cabinetry, and a convenient door leading to the backyard, dual heating and cooling systems, a water softener, a tankless water heater, whole house vacuum, whole house fan, a detached two car garage with a full bathroom and kitchenette, a large barn/workshop (21' x 61'), covered and paved RV parking, a greenhouse with water, power, fan, and auto timer, 5 acres fully fenced for privacy and security, two smaller cargo containers for additional storage, city water, two seasonal wells, and a 7,000 water storage tank with a fire hose connection. This home offers endless possibilities and truly is a must see!
Property Location and Similar Properties
Features
Additional Parcels Description
- 3225024017
Architectural Style
- Cape Cod
Assessments
- None
Association Fee
- 0.00
Commoninterest
- None
Common Walls
- No Common Walls
Cooling
- Central Air
Country
- US
Days On Market
- 86
Entry Location
- Front
Fireplace Features
- Living Room
- Wood Burning
- Free Standing
Garage Spaces
- 2.00
Heating
- Central
Laundry Features
- Individual Room
Levels
- Two
Living Area Source
- Assessor
Lockboxtype
- None
Lot Features
- Front Yard
- Horse Property
- Irregular Lot
Parcel Number
- 3225024005
Parking Features
- Garage
Patio And Porch Features
- Porch
Pool Features
- None
Postalcodeplus4
- 1509
Property Type
- Single Family Residence
School District
- Lancaster
Sewer
- Septic Type Unknown
Spa Features
- None
View
- Mountain(s)
Views
- 24
Water Source
- Public
- Well
Year Built
- 2000
Year Built Source
- Assessor
Zoning
- LCA22*

