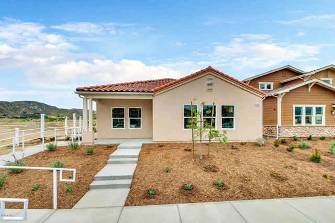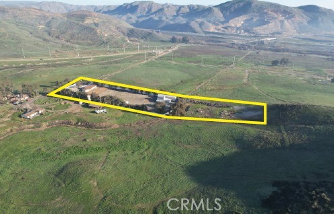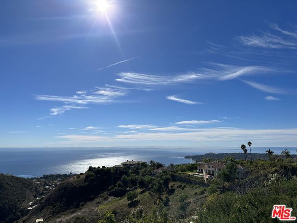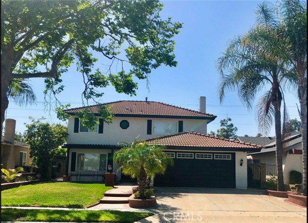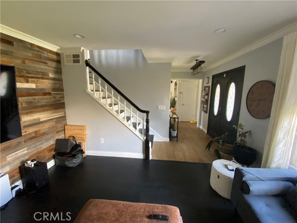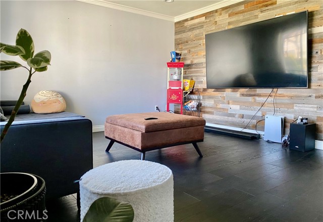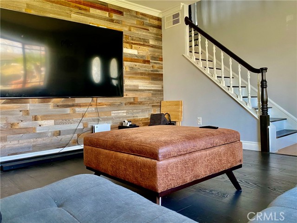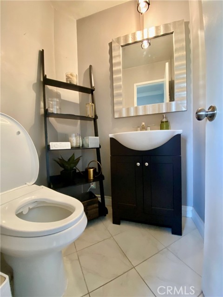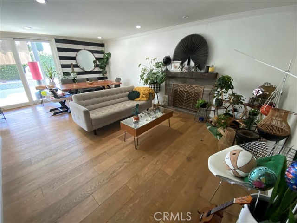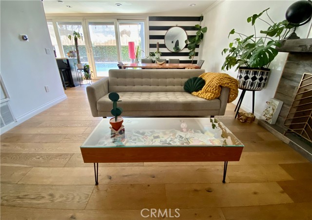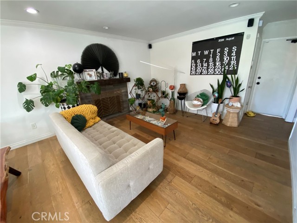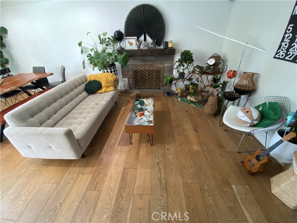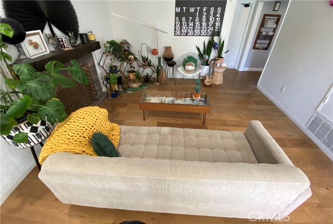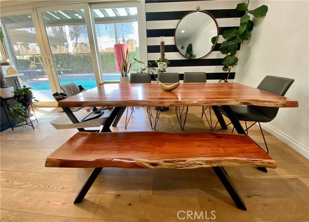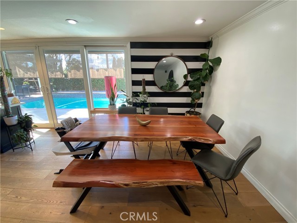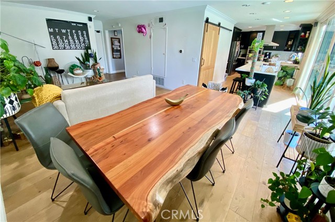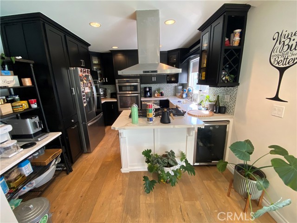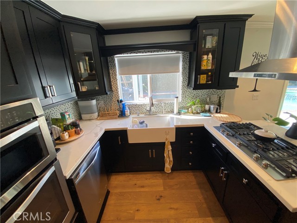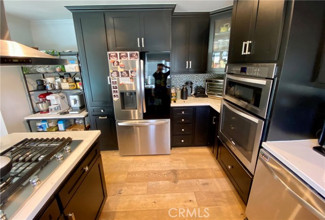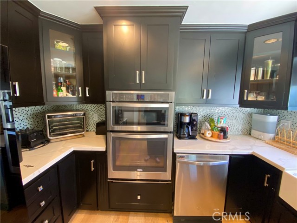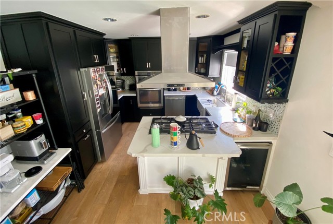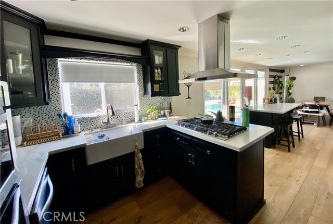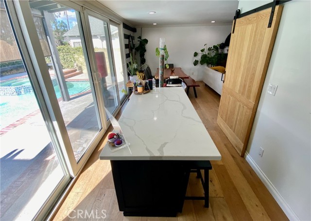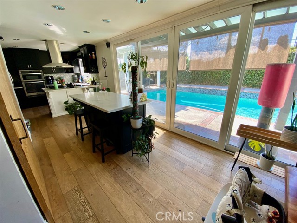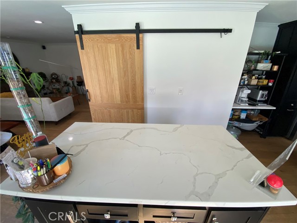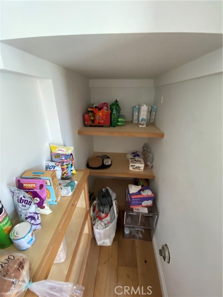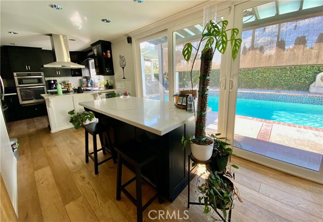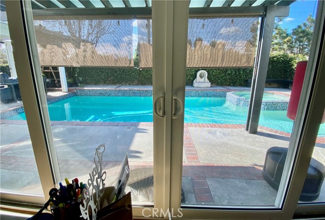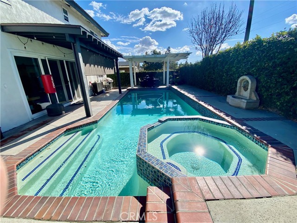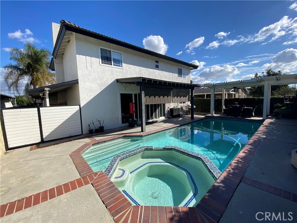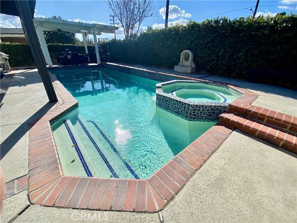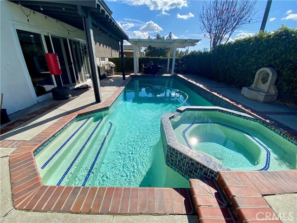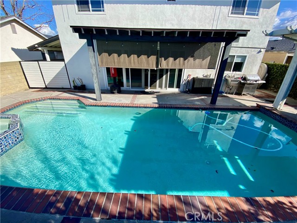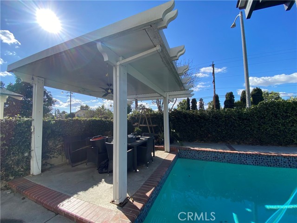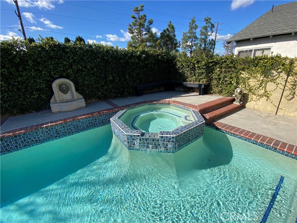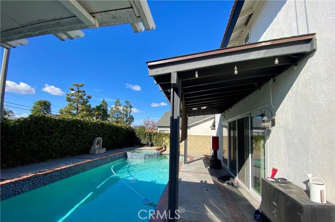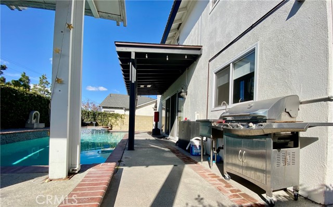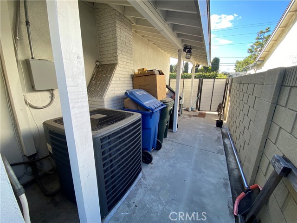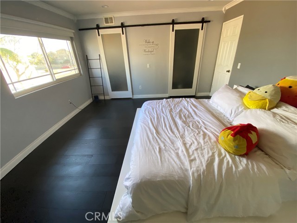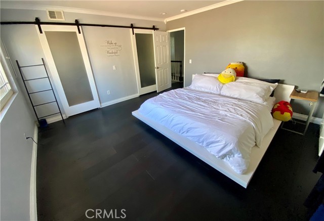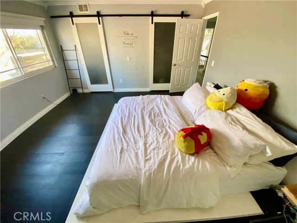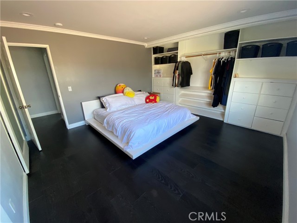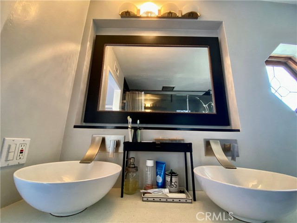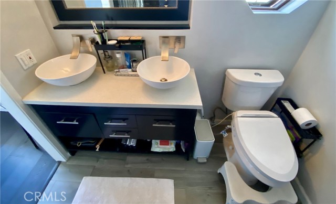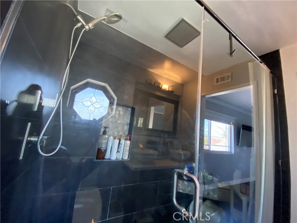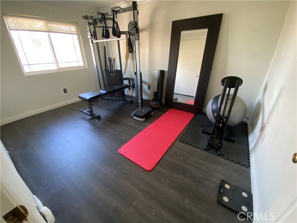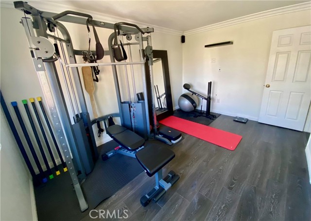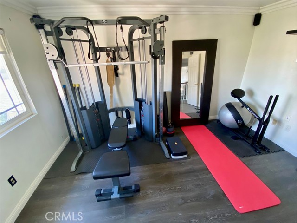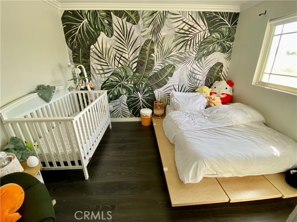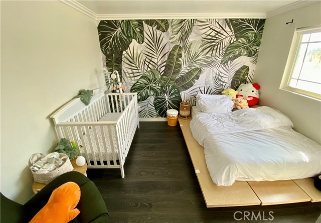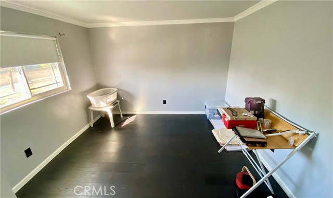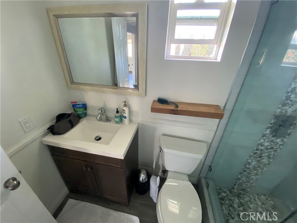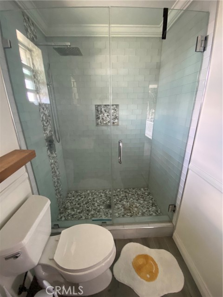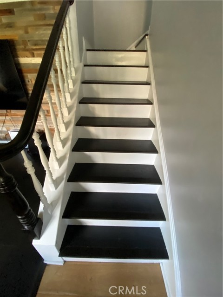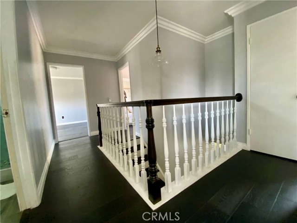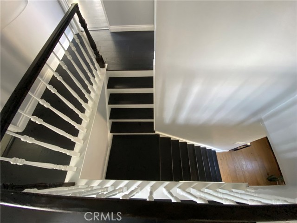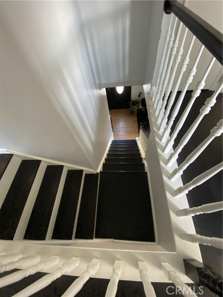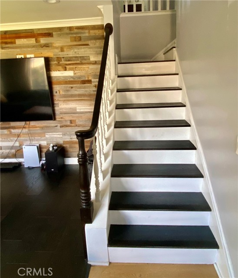18013 Kensington Avenue, Cerritos, CA 90703
Contact Silva Babaian
Schedule A Showing
Request more information
- MLS#: WS25014502 ( Single Family Residence )
- Street Address: 18013 Kensington Avenue
- Viewed: 5
- Price: $1,350,000
- Price sqft: $745
- Waterfront: Yes
- Wateraccess: Yes
- Year Built: 1971
- Bldg sqft: 1812
- Bedrooms: 4
- Total Baths: 3
- Full Baths: 2
- 1/2 Baths: 1
- Garage / Parking Spaces: 2
- Days On Market: 79
- Additional Information
- County: LOS ANGELES
- City: Cerritos
- Zipcode: 90703
- District: ABC Unified
- Elementary School: CERRIT
- Middle School: CARMEN
- High School: CERRIT
- Provided by: Jaguar Chan, Broker
- Contact: JAGUAR JAGUAR

- DMCA Notice
-
DescriptionThis immaculate open concept modern home offers an excellent opportunity for a perfect living. Upon entry you are welcome by an entertainment living room showcasing beautiful staircases and a stylish half bath. An expansive open concept great room with wood burning fireplace, lead to modern dining room which features one of a kind floor to ceiling state of the art four large double panels patio doors with view of beautiful and elegant swimming pool. All newer energy efficient double glass windows throughout to keep property cool in the summer and warm in the winter. Newer Energy Star central air and heating unit that got upgraded recently; 220 240 Volt Nema 1450 outlet for Electric Vehicles A chefs delight kitchen equipped with all high end amenities such as luxurious high quality sleek Black Cabinetry all Stainless Steel Professional Appliances: A Kitchen Aid 5 Burner Cook Top, Built in Microwave, Wall Oven, Top Control Dishwasher and Wine/Beverage Cooler with Glass Door Further amenities include the latest gesture control stainless steel island range hood and a substantial center island complements the space and adjacent to this all purpose island is a high quality Barn Door open up to a walk in pantry that stores all your food, beverages, snacks and supplies. Upstairs master bedroom offers luxury custom made bathroom with his and her vanities with wall faucets and an oversized glass door leading to a walk in shower. This spacious suite also provides his and her closet and one of them is a walk in closet. Resort style backyard with well designed swimming pool and built in spa making it a rare gem in the neighborhood. This backyard is also enhanced by two separate covered patios that strategically built to maximize the spacious space for entertainment. Adding to its great features is its location. This home is within the boundaries of three highly acclaimed schools within ABC School District: Cerritos Elementary, Carmenita Middle School and Cerritos High School or Whitney HS.
Property Location and Similar Properties
Features
Appliances
- Dishwasher
- ENERGY STAR Qualified Appliances
- Disposal
- Gas Cooktop
- Gas Water Heater
- Microwave
- Water Heater
- Water Line to Refrigerator
- Water Purifier
- Water Softener
Architectural Style
- Contemporary
- Modern
Assessments
- None
Association Fee
- 0.00
Commoninterest
- None
Common Walls
- No Common Walls
Construction Materials
- Drywall Walls
- Stucco
Cooling
- Central Air
- ENERGY STAR Qualified Equipment
Country
- US
Days On Market
- 21
Direction Faces
- East
Eating Area
- Breakfast Counter / Bar
- Dining Room
Electric
- 220 Volts in Garage
Elementary School
- CERRIT
Elementaryschool
- Cerritos
Fencing
- Block
Fireplace Features
- Family Room
Flooring
- Concrete
- Laminate
- Wood
Foundation Details
- Slab
Garage Spaces
- 2.00
Heating
- Central
High School
- CERRIT
Highschool
- Cerritos
Inclusions
- Full set of gym equipment is available for purchase as well.
Interior Features
- Block Walls
- Built-in Features
- Copper Plumbing Full
- Open Floorplan
- Pantry
- Quartz Counters
Laundry Features
- In Garage
Levels
- Two
Living Area Source
- Assessor
Lockboxtype
- None
Lot Features
- Back Yard
- Front Yard
- Landscaped
- Level
- Sprinkler System
- Sprinklers In Front
- Yard
Middle School
- CARMEN
Middleorjuniorschool
- Carmenita
Parcel Number
- 7022015021
Parking Features
- Direct Garage Access
- Driveway
- Concrete
- Garage
Patio And Porch Features
- Concrete
- Covered
- Patio
- Front Porch
Pool Features
- Private
- Filtered
- Heated
- Gas Heat
- In Ground
- Waterfall
Postalcodeplus4
- 9033
Property Type
- Single Family Residence
Property Condition
- Turnkey
- Updated/Remodeled
Road Frontage Type
- City Street
Roof
- Tile
School District
- ABC Unified
Security Features
- Carbon Monoxide Detector(s)
- Closed Circuit Camera(s)
- Security System
- Smoke Detector(s)
- Wired for Alarm System
Sewer
- Public Sewer
Spa Features
- Private
- Heated
- In Ground
Utilities
- Cable Connected
- Electricity Connected
- Natural Gas Connected
- Sewer Connected
View
- Pool
Water Source
- Public
Window Features
- Double Pane Windows
- Screens
Year Built
- 1971
Year Built Source
- Assessor
Zoning
- CERS5000

