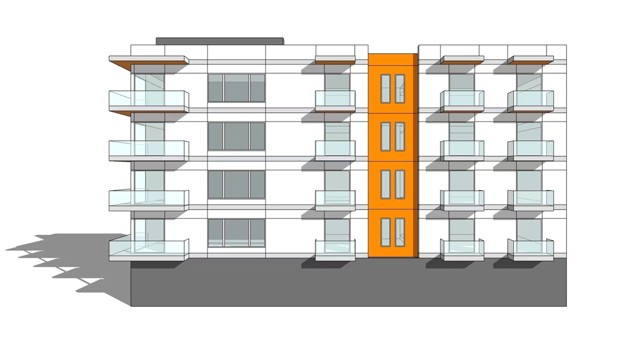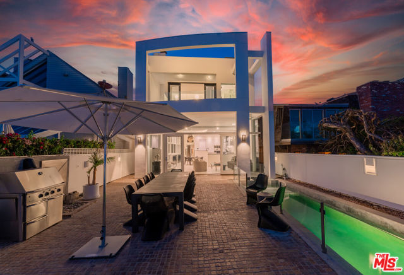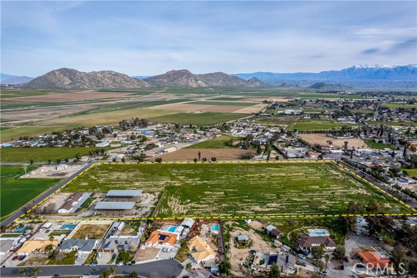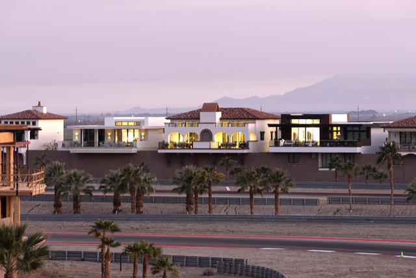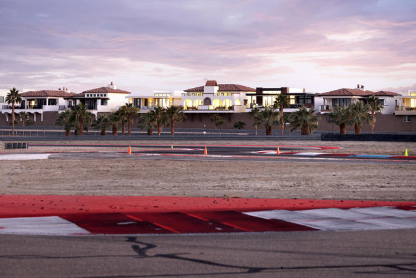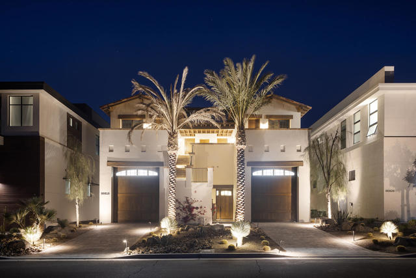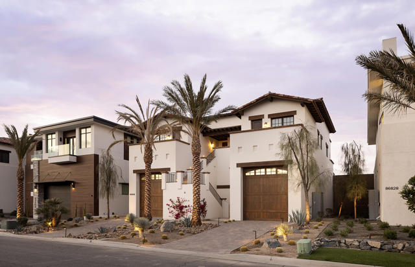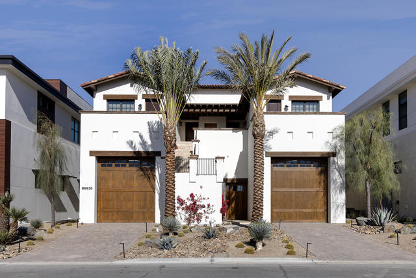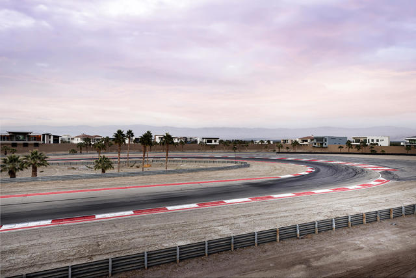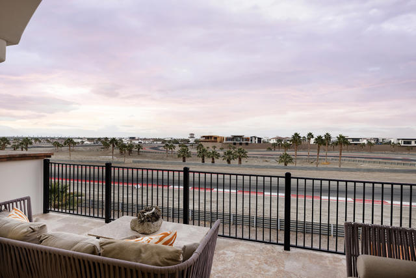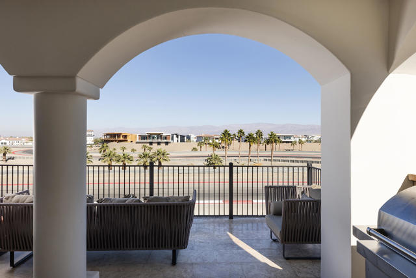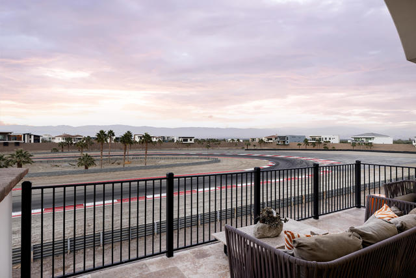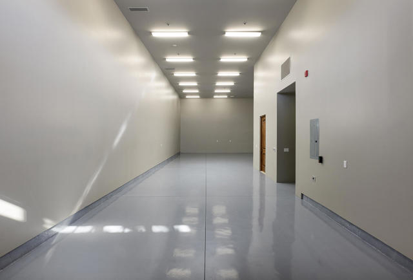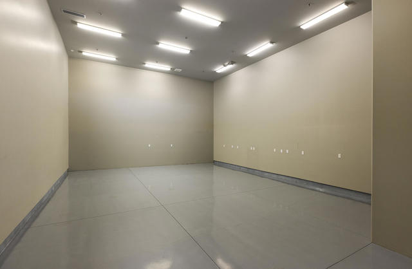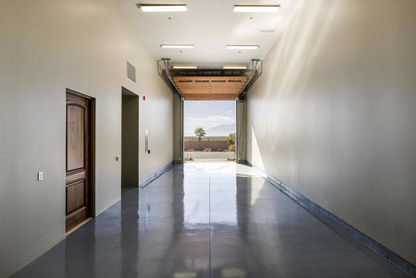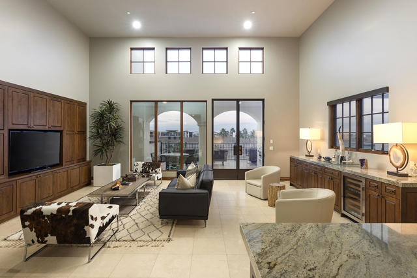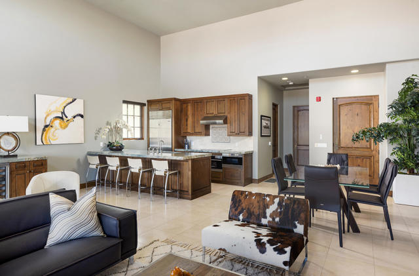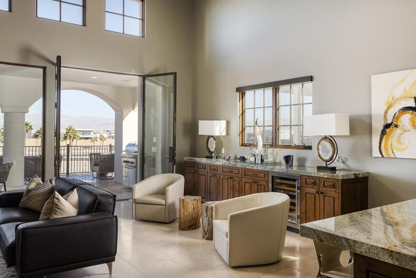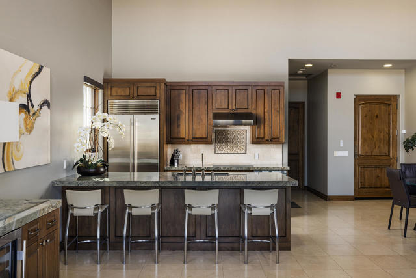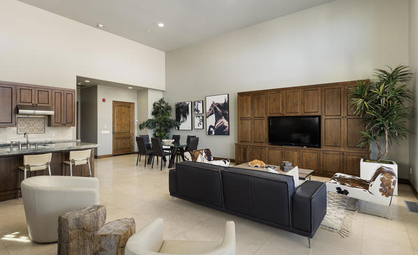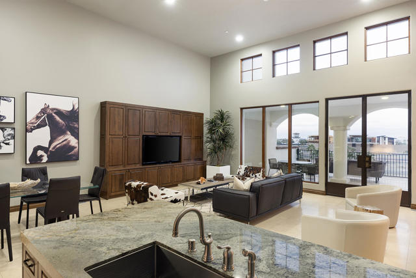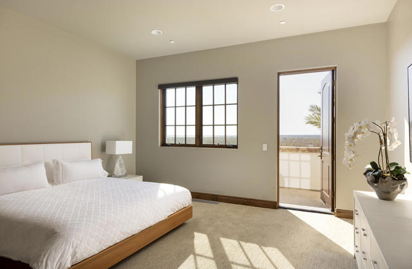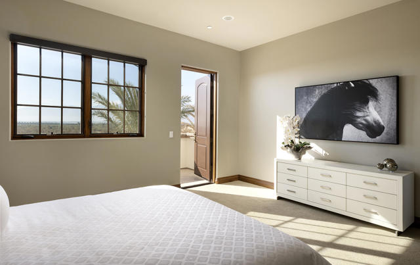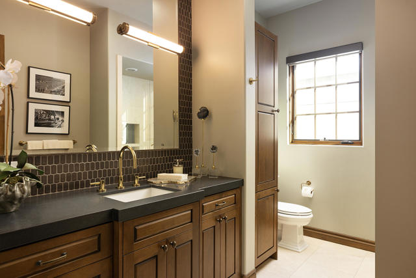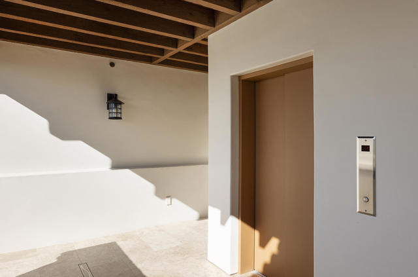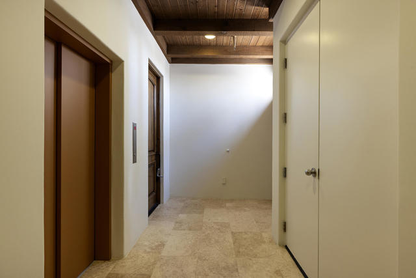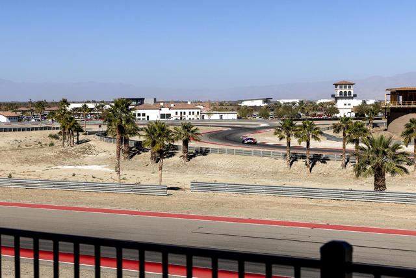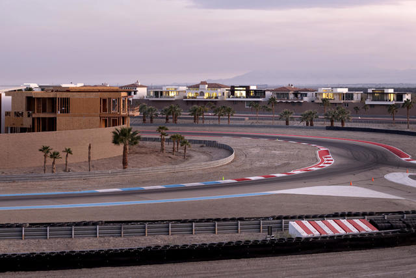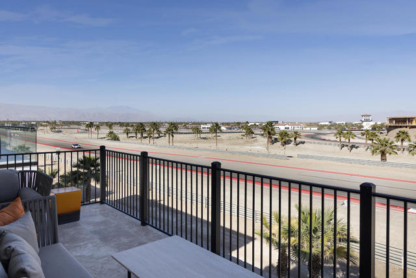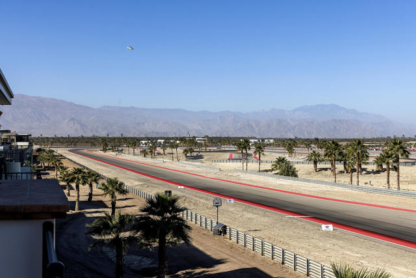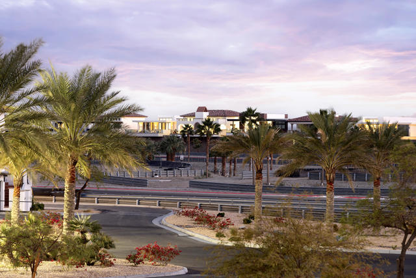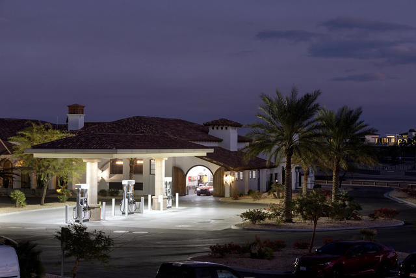86816 Rogers Way, Thermal, CA 92274
Contact Silva Babaian
Schedule A Showing
Request more information
- MLS#: 219123305DA ( Single Family Residence )
- Street Address: 86816 Rogers Way
- Viewed: 18
- Price: $5,000,000
- Price sqft: $749
- Waterfront: No
- Year Built: 2016
- Bldg sqft: 6673
- Bedrooms: 2
- Total Baths: 2
- Full Baths: 2
- Garage / Parking Spaces: 20
- Days On Market: 69
- Additional Information
- County: RIVERSIDE
- City: Thermal
- Zipcode: 92274
- Subdivision: Thermal
- Provided by: Compass
- Contact: Rich Rich

- DMCA Notice
-
DescriptionThis exquisitely designed previous model home, boasts a prime ''On Track'' location. Offering approximately 6,673 square feet of Living and Garage Space. Enjoy breathtaking views of the track and surrounding mountains from this exceptional property. Located within The Thermal Club, a world class motorsports facility, residents have access to five miles of private racing pavement, three distinguished circuits, and 20 configurations, racing at the Thermal Club is an unmatched experience and an array of luxury amenities, including two clubhouses, three dining venues, a banquet and meeting facility, a full service spa, a state of the art fitness center, a high end 48 villa hotel, and recreational offerings such as tennis, pickleball, karting, and a kids' club. Additionally, the facility provides premier driver training, vehicle storage, and repair services.Ownership at The Thermal Club requires a standard family membership, which includes a one time initiation fee of $200,000, monthly membership dues of $2,400, and a $350 per lot ground maintenance fee.Disclaimer: All property details, including square footage, lot size, condition, and features, are sourced from the Seller, public records, or other available information. While deemed reliable, accuracy is not guaranteed. Buyers are encouraged to conduct their due diligence through personal and professional inspections.
Property Location and Similar Properties
Features
Appliances
- Gas Water Heater
Association Amenities
- Maintenance Grounds
Association Fee
- 2400.00
Association Fee2
- 350.00
Association Fee2 Frequency
- Monthly
Association Fee Frequency
- Monthly
Carport Spaces
- 0.00
Cooling
- Electric
Country
- US
Eating Area
- In Living Room
Flooring
- Carpet
- Tile
Garage Spaces
- 20.00
Heating
- Forced Air
- Electric
Levels
- Two
Living Area Source
- Other
Lockboxtype
- None
Lot Features
- Sprinklers Drip System
- Sprinklers Timer
- Planned Unit Development
Parcel Number
- 759210029
Parking Features
- Driveway
Patio And Porch Features
- Enclosed
Property Type
- Single Family Residence
Roof
- Tile
Rvparkingdimensions
- unkown
Security Features
- 24 Hour Security
- Gated Community
- Fire Sprinkler System
Subdivision Name Other
- Thermal
Uncovered Spaces
- 0.00
View
- Mountain(s)
Views
- 18
Window Features
- Blinds
Year Built
- 2016
Year Built Source
- See Remarks

