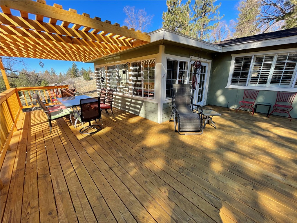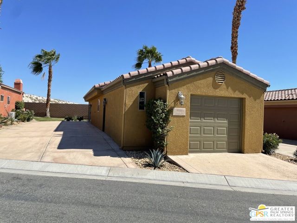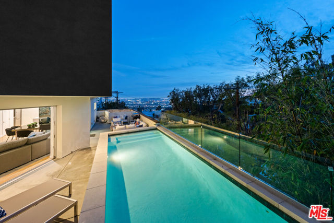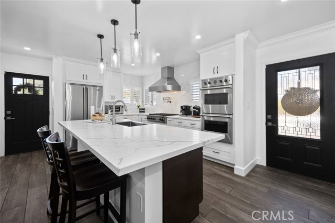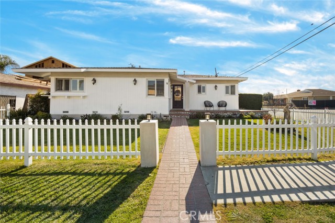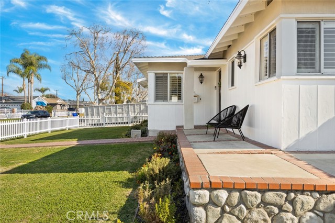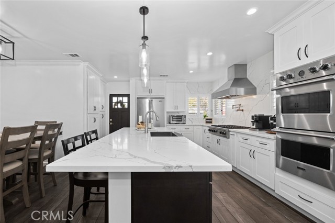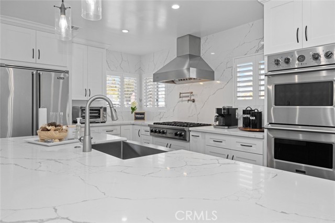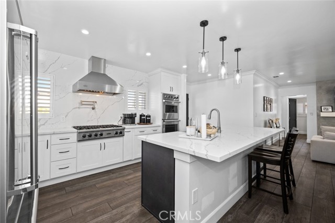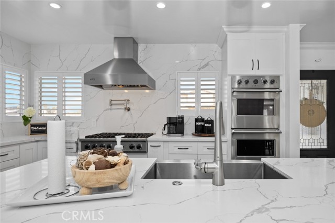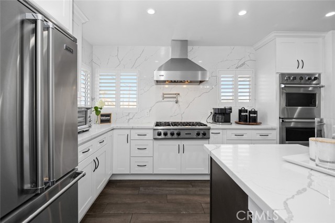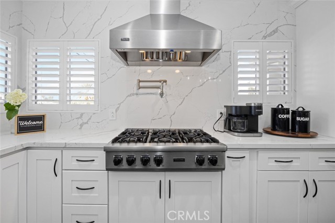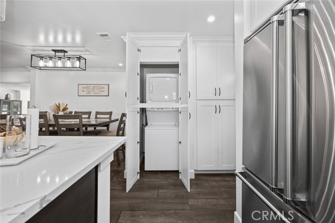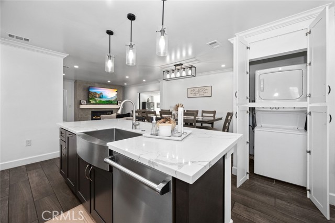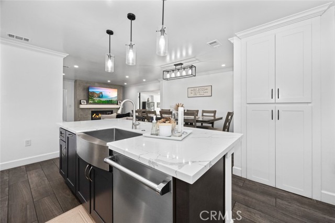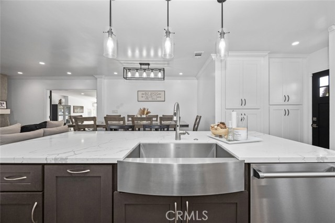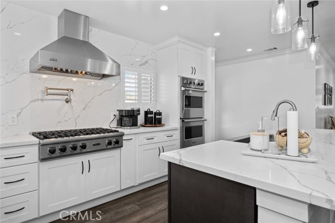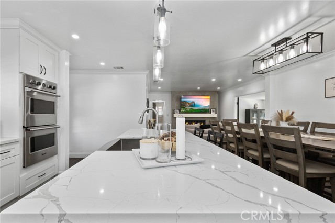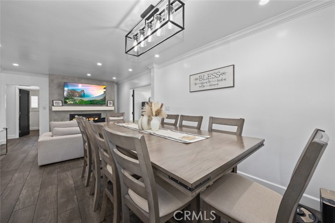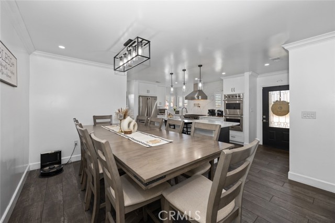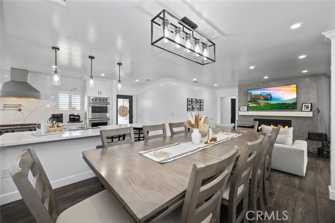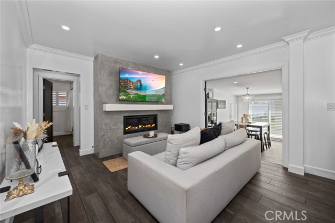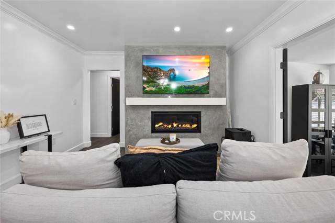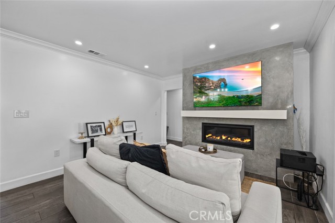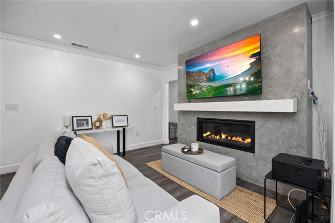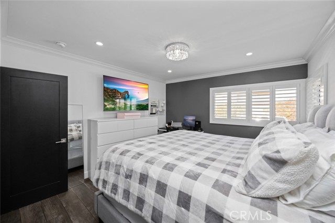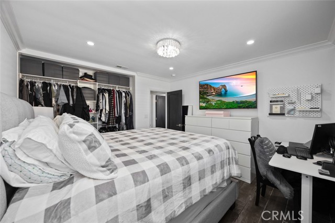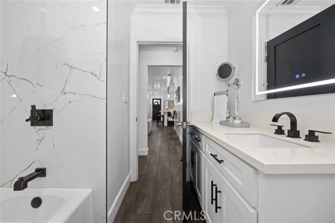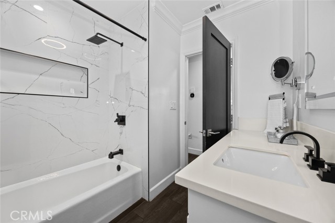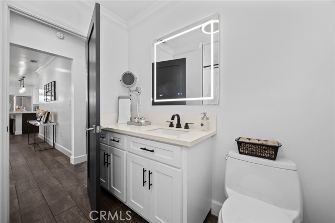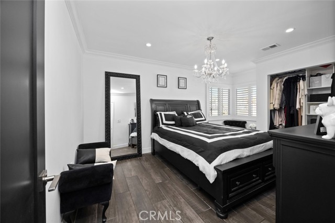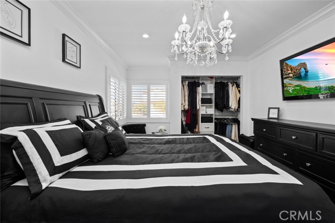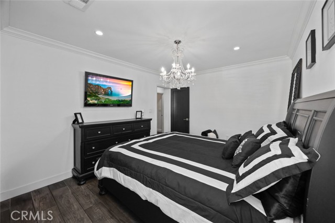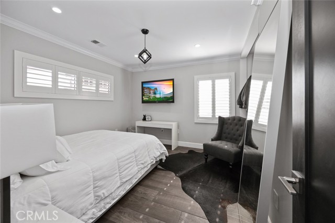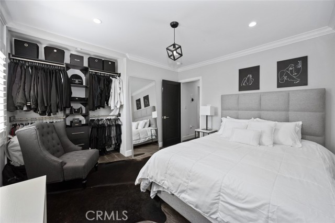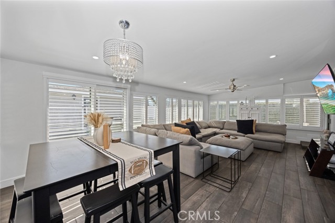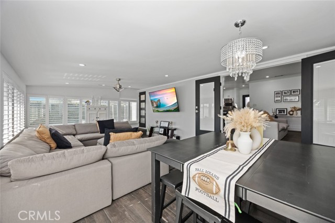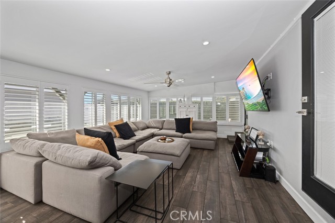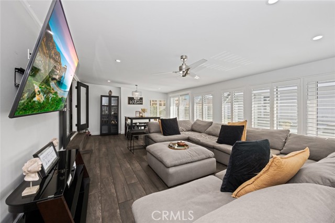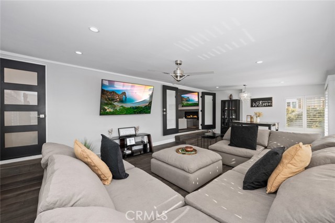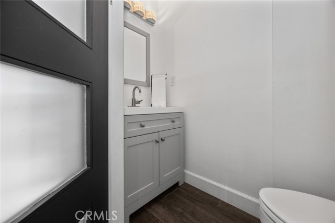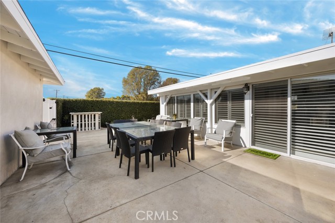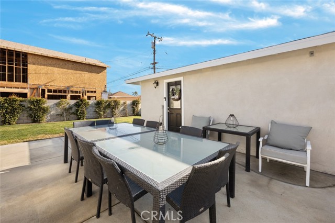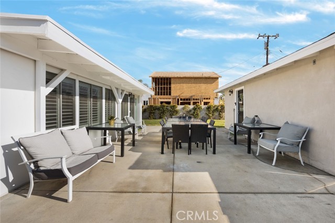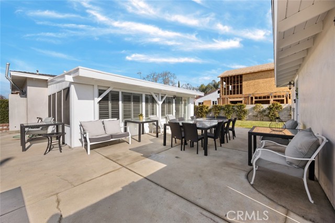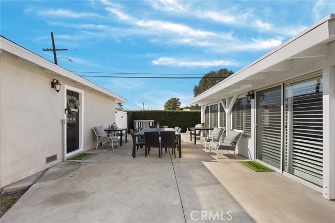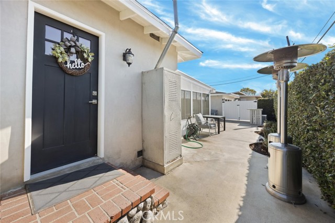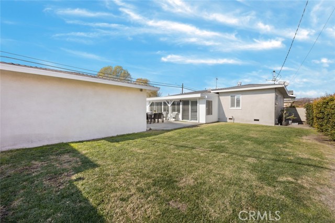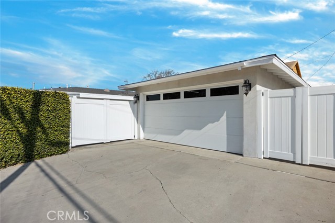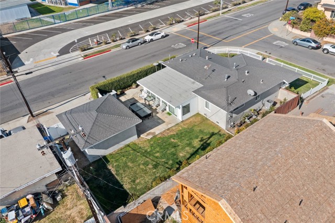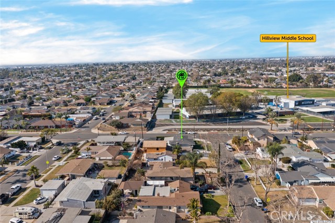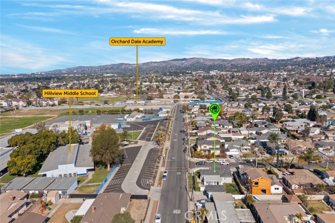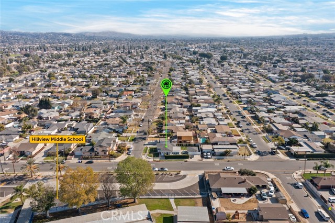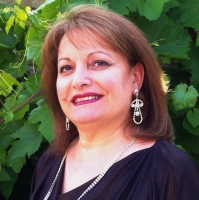15202 Fernview Street, Whittier, CA 90604
Contact Silva Babaian
Schedule A Showing
Request more information
- MLS#: PW25015136 ( Single Family Residence )
- Street Address: 15202 Fernview Street
- Viewed: 7
- Price: $925,000
- Price sqft: $576
- Waterfront: Yes
- Wateraccess: Yes
- Year Built: 1955
- Bldg sqft: 1606
- Bedrooms: 3
- Total Baths: 2
- Full Baths: 1
- 1/2 Baths: 1
- Garage / Parking Spaces: 2
- Days On Market: 34
- Additional Information
- County: LOS ANGELES
- City: Whittier
- Zipcode: 90604
- District: East Whittier Unified
- Elementary School: ORCDAL
- Middle School: HILLVI
- High School: LASER
- Provided by: T.N.G. Real Estate Consultants
- Contact: Aracely Aracely

- DMCA Notice
-
DescriptionDiscover this exquisite property, a true chef's paradise featuring a gourmet kitchen equipped with top of the line Viking appliances, including a six burner gas range, double ovens, a pot filler, range hood, dishwasher, and a spacious refrigerator. This kitchen is designed for both everyday meals and entertaining, boasting ample counter space and a large island perfect for culinary creations and gatherings. With custom cabinetry and elegant finishes, the kitchen's aesthetics are nothing short of stunning. The open concept layout seamlessly connects the kitchen to the dining and living area, allowing you to enjoy every moment with family and friends. From the kitchen windows, you can savor breathtaking evening mountain views, while the gorgeous Venetian plaster fireplace in the living room adds warmth and charm, creating an inviting focal point that enhances the overall ambiance. This beautifully renovated 3 bed/1.5 bath home offers approximately 1,606 sq ft of living space on a generous 6,634 sq ft lot. The property features a white picket fence, custom river rock hardscape, Texcoat exterior, dual pane windows, custom window/sliding door shutters, stylish custom lighting fixtures, recessed lighting, crown molding, inside laundry, wood like tile flooring, an expansive den, and custom interior and exterior doors, including a newer garage door. With too many features to list, this is an incredible opportunity to own a home that blends elegance and functionality. Located in the desirable East Whittier school district, you'll find schools, parks, and shopping centers conveniently close by. Don't miss out on making this dream home yours!
Property Location and Similar Properties
Features
Appliances
- 6 Burner Stove
- Convection Oven
- Dishwasher
- Double Oven
- Disposal
- Gas Cooktop
- Refrigerator
- Self Cleaning Oven
- Vented Exhaust Fan
Assessments
- Unknown
Association Fee
- 0.00
Commoninterest
- None
Common Walls
- No Common Walls
Cooling
- Central Air
Country
- US
Days On Market
- 29
Door Features
- Sliding Doors
Eating Area
- Area
- Breakfast Counter / Bar
- In Family Room
- In Kitchen
- In Living Room
- Separated
Elementary School
- ORCDAL
Elementaryschool
- Orchard Dale
Entry Location
- Front
Exclusions
- Half bath wall light fixture
- three fruit trees in back yard
- wall organizer in bedroom #1.
Fencing
- Block
- Vinyl
Fireplace Features
- Living Room
- Gas
Flooring
- Tile
Foundation Details
- Combination
- Raised
- Slab
Garage Spaces
- 2.00
Heating
- Central
High School
- LASER
Highschool
- La Serna
Inclusions
- All Viking kitchen appliances
- Stackable washer/dryer
- patio string lights.
Interior Features
- Ceiling Fan(s)
- Copper Plumbing Full
- Crown Molding
- Open Floorplan
- Pantry
- Quartz Counters
- Recessed Lighting
Laundry Features
- In Closet
- In Kitchen
- Inside
Levels
- One
Living Area Source
- Estimated
Lockboxtype
- None
Lot Features
- Back Yard
- Front Yard
Middle School
- HILLVI
Middleorjuniorschool
- Hillview
Parcel Number
- 8228013013
Parking Features
- Driveway
- Garage
- Garage - Single Door
- Street
Pool Features
- None
Postalcodeplus4
- 2203
Property Type
- Single Family Residence
Property Condition
- Turnkey
- Updated/Remodeled
School District
- East Whittier Unified
Security Features
- Carbon Monoxide Detector(s)
- Smoke Detector(s)
Sewer
- Public Sewer
Spa Features
- None
View
- Mountain(s)
Water Source
- Public
Window Features
- Double Pane Windows
- Shutters
Year Built
- 1955
Year Built Source
- Assessor
Zoning
- LCRA06

