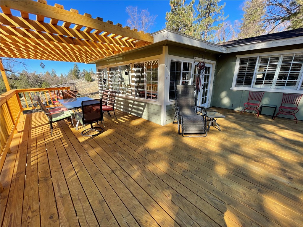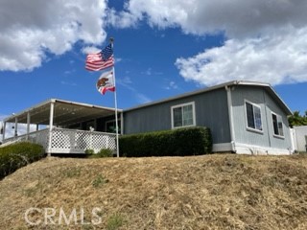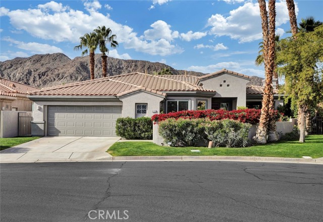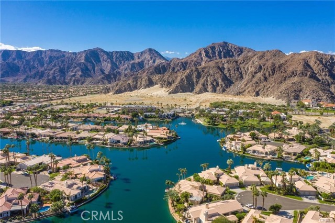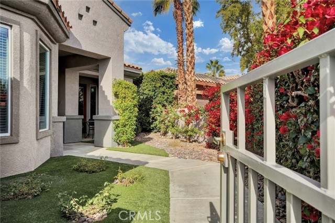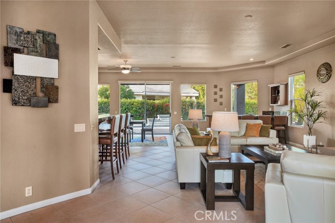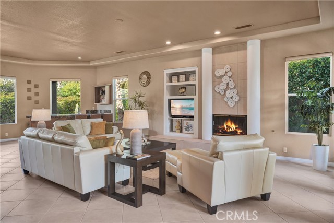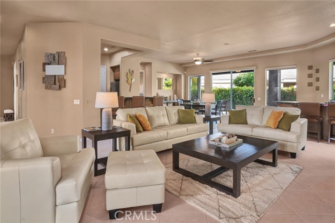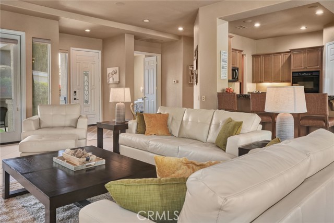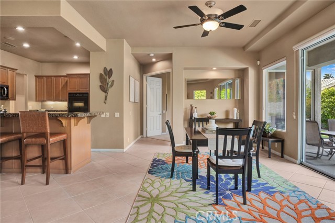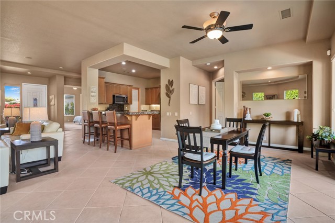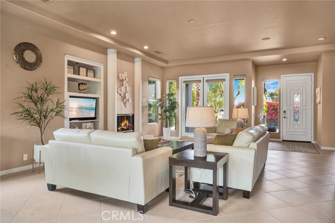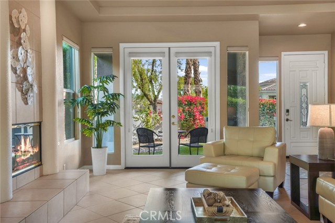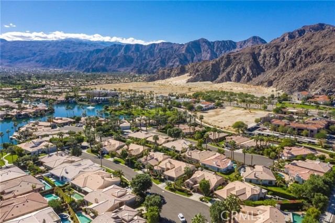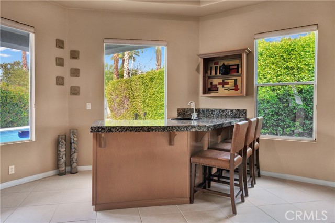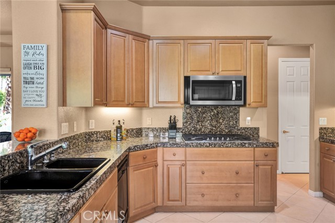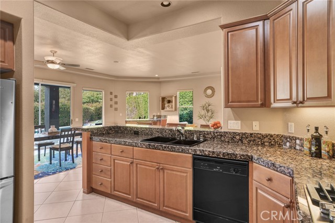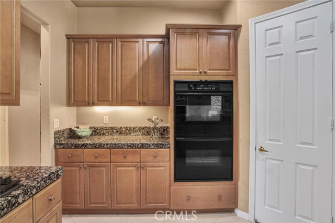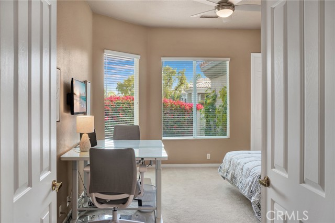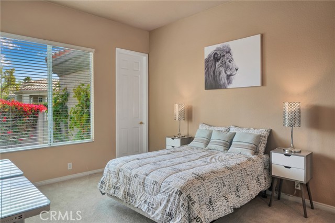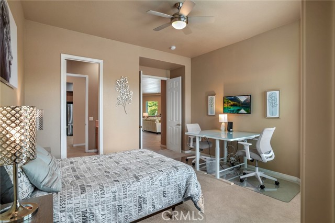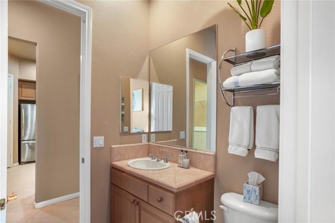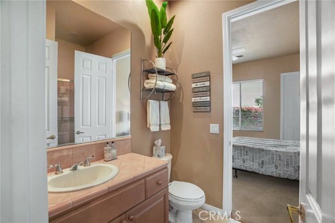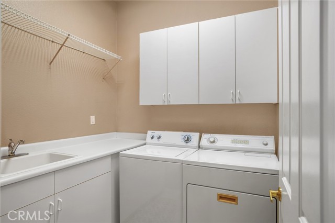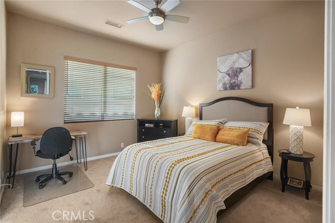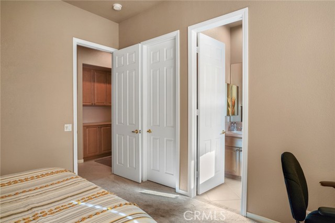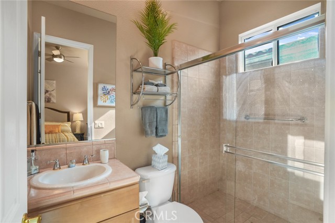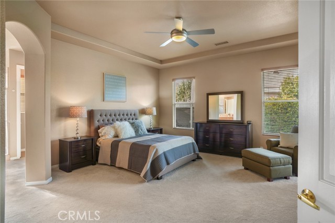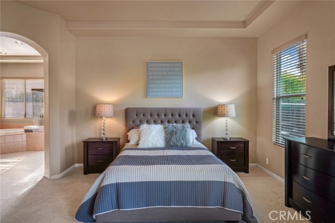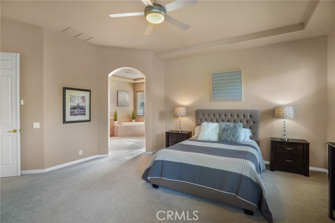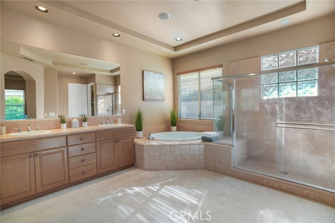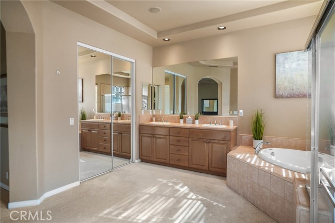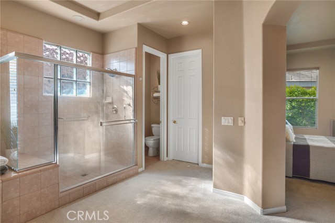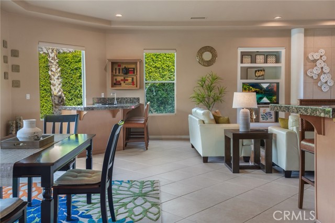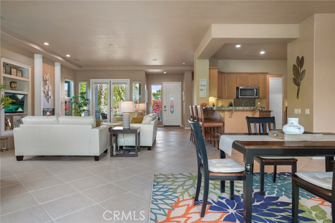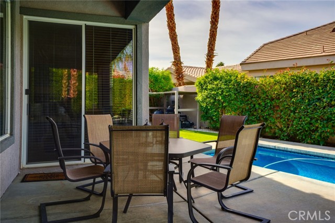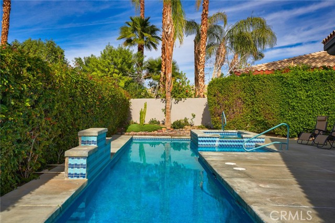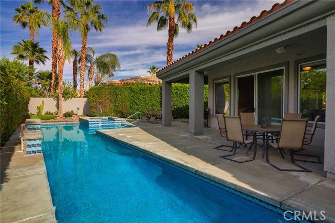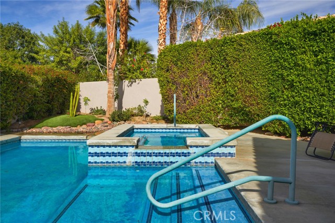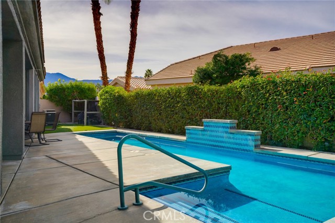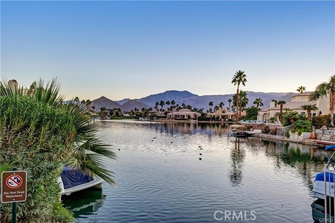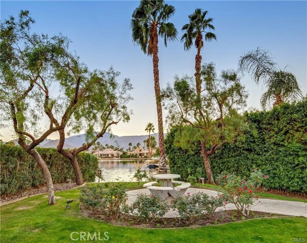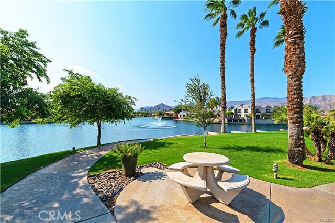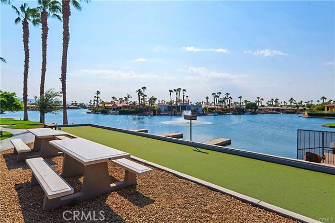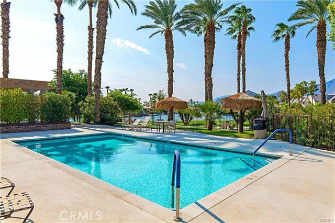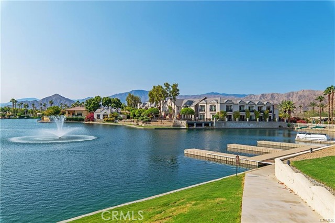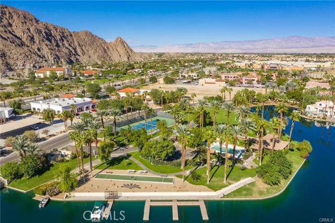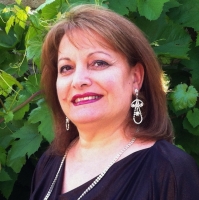47125 Via Antibes, La Quinta, CA 92253
Contact Silva Babaian
Schedule A Showing
Request more information
- MLS#: SR25014400 ( Single Family Residence )
- Street Address: 47125 Via Antibes
- Viewed: 8
- Price: $899,000
- Price sqft: $364
- Waterfront: Yes
- Wateraccess: Yes
- Year Built: 2002
- Bldg sqft: 2468
- Bedrooms: 3
- Total Baths: 3
- Full Baths: 3
- Garage / Parking Spaces: 4
- Days On Market: 35
- Additional Information
- County: RIVERSIDE
- City: La Quinta
- Zipcode: 92253
- Subdivision: Lake La Quinta (31325)
- District: Coachella Valley Unified
- Provided by: Metro Life Homes
- Contact: Ralph Ralph

- DMCA Notice
-
DescriptionFully furnished, including linens and complete kitchen appliances and utensils! Perfect for family and entertaining, this spacious home is a desert oasis located in one of the most sought after master planned gated communities known as Lake La Quinta built around a 25 acre, 8 fingered lake that includes resident community boats, fountains, ducks/geese/swans, restaurant, and boating dock. The Lake La Quinta association also includes multiple private parks, picnic areas, spectacular views, year round heated pool, tennis/pickleball/bocce courts, banquet area and restrooms. This 3 bedroom, 3 bathroom home is located on an quiet cul de sac. Huge, nearly 6 foot windows creates a "wall of glass" that brings in the amazing natural light. 24 hour security guard station at entrance. Master suite on opposite sides of the house from the guest suites. The design of this home is comfortable with 10 foot ceilings, 8 foot interior doors, recessed lighting, dual zoned HVAC controlled either manually via wall Google thermostat or Google Home app, separate bar island with sink and bar stools, fireplace, built in ceiling speaker system, separate laundry room. The oversize master suite has a roomy glass shower, separate soaking tub w/ jets, double sink vanity, direct access to back yard via glass slider, and two huge separate walk in closets on opposite sides of the master bathroom. Guest suites have ample walk in closets and en suite bathrooms. Large open kitchen open to the family and dining rooms, with built in eating bar area, granite countertops, stainless appliances, double oven, walk in pantry, large refrigerator, dishwasher, built in microwave, and an abundance of cabinetry & storage. Lush, well manicured grounds include a sparkling 47 foot saltwater lap pool, large in ground spa, covered patio, barbecue, citrus trees, speaker system, and custom misting system. Double attached garage w/ lots of space for two cars, super high ceiling, storage shelving, 220V built in electric car charger, and extra freezer. PERFECT location does not back ANY street, and yet next to just about everything a movie theatre, Trader Joes, Sprouts, Lowes, Target, Costco, banking, and just a couple of blocks from Highway 111. 15 minute drive to the Coachella Music Festival, Casinos, McCallum Theatre and Acrisure Arena with well known celebrity performances. Reasonable HOA fee includes all common amenities, trash, front yard landscaping/gardening and basic cable/internet.
Property Location and Similar Properties
Features
Accessibility Features
- No Interior Steps
Appliances
- Built-In Range
- Dishwasher
- Double Oven
- Freezer
- Disposal
- Gas Oven
- Gas Cooktop
- Gas Water Heater
- Ice Maker
- Microwave
- Range Hood
- Refrigerator
- Water Heater
- Water Line to Refrigerator
Architectural Style
- Contemporary
Assessments
- Unknown
Association Amenities
- Pickleball
- Pool
- Spa/Hot Tub
- Barbecue
- Outdoor Cooking Area
- Picnic Area
- Tennis Court(s)
- Bocce Ball Court
- Cable TV
- Maintenance Grounds
- Trash
- Pet Rules
- Pets Permitted
- Guard
- Security
- Controlled Access
- Maintenance Front Yard
Association Fee
- 493.00
Association Fee Frequency
- Monthly
Commoninterest
- None
Common Walls
- No Common Walls
Construction Materials
- Stucco
Cooling
- Central Air
Country
- US
Days On Market
- 35
Door Features
- Mirror Closet Door(s)
Eating Area
- Breakfast Counter / Bar
- Dining Room
Electric
- 220 Volts in Garage
Entry Location
- Gate
Fencing
- Block
- Stucco Wall
Fireplace Features
- Living Room
Flooring
- Carpet
- Tile
Foundation Details
- Slab
Garage Spaces
- 2.00
Green Energy Efficient
- Lighting
Green Water Conservation
- Water-Smart Landscaping
Heating
- Central
- Natural Gas
Interior Features
- Ceiling Fan(s)
- Furnished
- Granite Counters
- High Ceilings
- Open Floorplan
- Pantry
- Recessed Lighting
- Wet Bar
Laundry Features
- Dryer Included
- Individual Room
- Inside
- Washer Included
Levels
- One
Living Area Source
- Assessor
Lockboxtype
- None
Lot Features
- Cul-De-Sac
- Front Yard
- Landscaped
- Level with Street
- Rectangular Lot
- Level
- Park Nearby
- Sprinklers Drip System
Parcel Number
- 643160020
Parking Features
- Direct Garage Access
- Garage
- Garage Faces Front
Patio And Porch Features
- Concrete
- Covered
- Patio Open
- Slab
Pool Features
- Private
- Gas Heat
- In Ground
- Lap
- Salt Water
- Waterfall
Postalcodeplus4
- 2167
Property Type
- Single Family Residence
Road Frontage Type
- City Street
- Private Road
Road Surface Type
- Paved
Roof
- Barrel
School District
- Coachella Valley Unified
Security Features
- 24 Hour Security
- Gated with Attendant
- Automatic Gate
- Closed Circuit Camera(s)
- Gated Community
- Gated with Guard
Sewer
- Public Sewer
Spa Features
- Private
- Heated
- In Ground
Subdivision Name Other
- Lake La Quinta (31325)
Uncovered Spaces
- 2.00
Utilities
- Cable Connected
- Electricity Connected
- Natural Gas Connected
- Sewer Connected
- Underground Utilities
- Water Connected
View
- None
Waterfront Features
- Across the Road from Lake/Ocean
- Lake
Water Source
- Public
Window Features
- Double Pane Windows
Year Built
- 2002
Year Built Source
- Assessor

