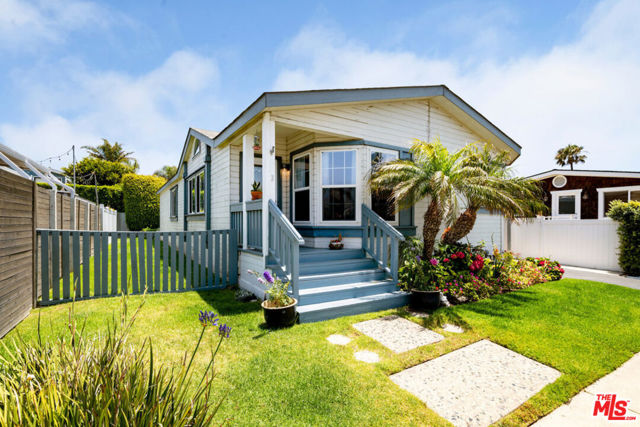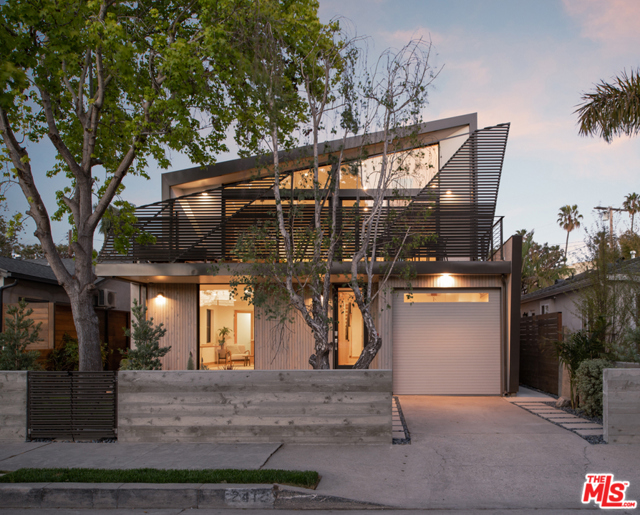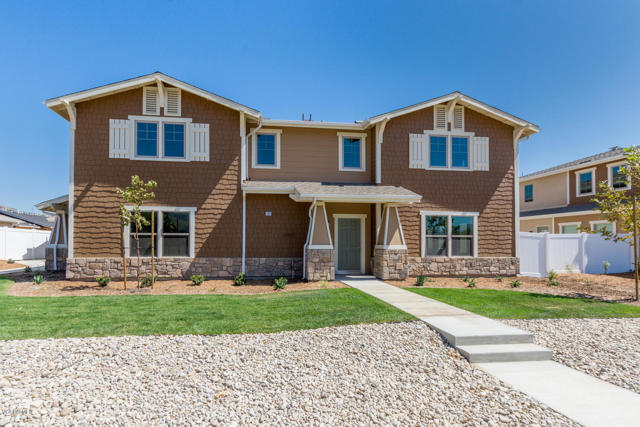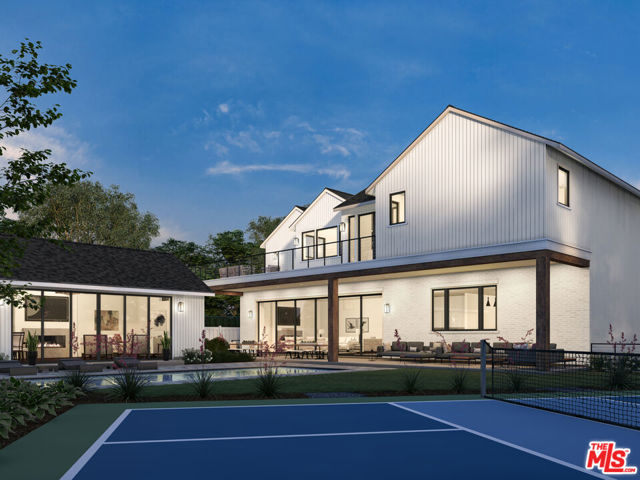12227 Tweed Lane, Los Angeles, CA 90049
Contact Silva Babaian
Schedule A Showing
Request more information
- MLS#: 25483271 ( )
- Street Address: 12227 Tweed Lane
- Viewed: 13
- Price: $16,995,000
- Price sqft: $1,666
- Waterfront: No
- Year Built: 2024
- Bldg sqft: 10200
- Bedrooms: 7
- Total Baths: 9
- Full Baths: 8
- 1/2 Baths: 1
- Garage / Parking Spaces: 2
- Days On Market: 27
- Additional Information
- County: LOS ANGELES
- City: Los Angeles
- Zipcode: 90049
- Provided by: Rodeo Realty
- Contact: Jimmy Jimmy

- DMCA Notice
-
DescriptionStep into the future of luxury living at 12227 Tweed Lane, a breathtaking 10,200 square foot architectural masterpiece that redefines opulence and sophistication. Designed by award winning architect Tom Leishman and built by world renowned GME Development, one of the most acclaimed developers in luxury real estate, this brand new estate is the epitome of modern elegance. Set on a rare, completely flat, and entirely usable 11,187 sq ft lot, this home offers a once in a lifetime opportunity to own an unparalleled property in a private Brentwood cul de sac. From the moment you enter, you'll be immersed in unrivaled luxury, with every detail carefully curated to deliver a living experience like no other. Featuring soaring 12 foot ceilings, walls of Fleetwood glass pocket doors, and seamless indoor outdoor integration, this home offers the pinnacle of contemporary refinement. The expansive basement great room is so vast it can accommodate your very own indoor pickle ball court feature that sets this home apart from anything else on the market. This newly constructed compound includes a 9,400 square foot main residence and an 800 square foot detached ADU (with its own separate address) bedroom, bathroom, and pool bathroom. The outdoor spaces are equally extraordinary, featuring a 40 foot pool, a sports court, and an outdoor kitchen with a heated patio, perfect for entertaining and relaxation. Fleetwood 30 foot pocket doors and a 12 foot kitchen window seamlessly connect the interiors with the lush, expansive backyard, creating the ultimate California lifestyle. Inside, the residence features six grand bedroom suites, including a primary suite that is truly larger than life, with dual oversized Poliform closets, a serene private balcony with a fireplace, and a spa like retreat. The home is outfitted with amenities that exceed all expectations, including a refrigerated wine cellar designed for the most sophisticated collections, a state of the art home theater equipped with cutting edge 5K technology, and a fully appointed gym. A secondary chef's kitchen, an elegant elevator providing access to all three levels, and walls finished with Italian plaster further enhance the property's impeccable design. No expense was spared, with Italian artistry showcased throughout, including Poliform kitchens, Moldonova bathrooms, Rugiano light fixtures, and CEA plumbing. Even the floors, theater furnishings, and accessories have been imported from Milan, offering an unparalleled level of refinement. The home can also be sold fully furnished, featuring Poliform bedroom and living furniture as well as Herms mirrors in the powder rooms, delivering a turnkey experience of the highest caliber. Located in the Kenter Canyon School District, this estate combines unmatched privacy with proximity to Brentwood's finest restaurants, shops, and amenities, including Katsuya, John & Vinny's, and Whole Foods. This is luxury at its absolute finest, a masterpiece of design, craftsmanship, and functionality. It is a truly rare opportunity to own an estate that stands alone as the pinnacle of elegance and sophistication. Completion scheduled for April 1, 2025.
Property Location and Similar Properties
Features
Appliances
- Dishwasher
- Disposal
- Microwave
- Refrigerator
Architectural Style
- Contemporary
Country
- US
Fireplace Features
- Living Room
Flooring
- Wood
- Stone
Heating
- Zoned
Laundry Features
- Washer Included
- Dryer Included
- Individual Room
Levels
- Multi/Split
Parcel Number
- 4404005001
Parking Features
- Garage - Three Door
Pool Features
- Heated
Postalcodeplus4
- 4036
Spa Features
- Heated
View
- City Lights
Views
- 13
Year Built
- 2024
Year Built Source
- Builder
Zoning
- LAR1






