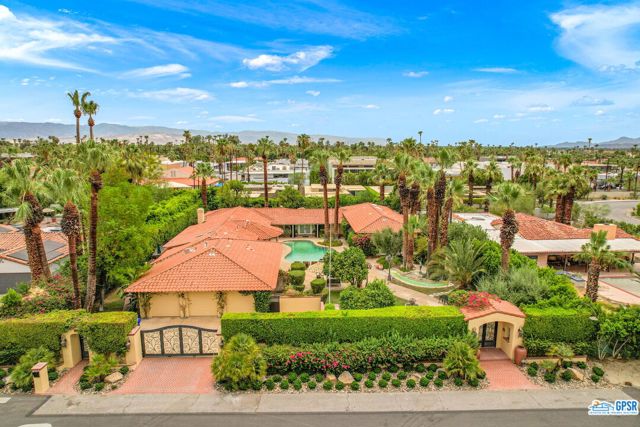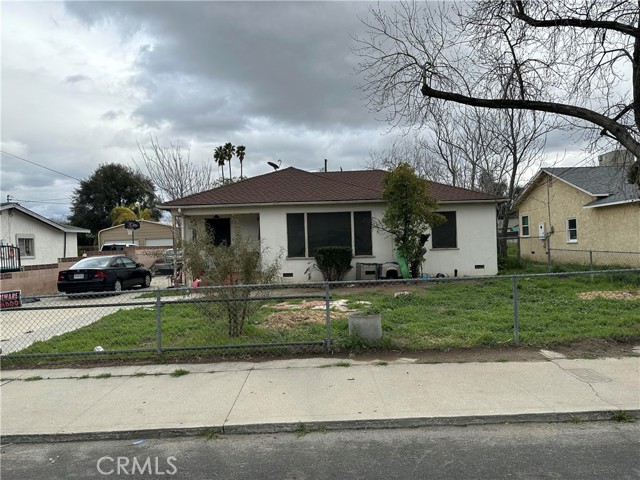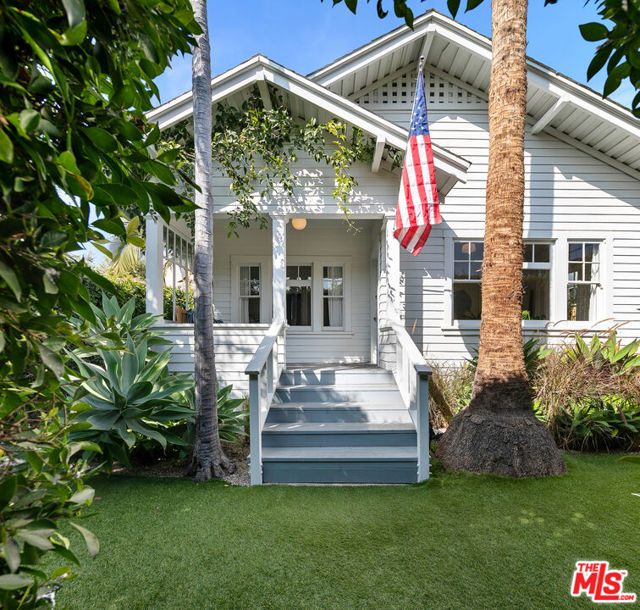72551 Clancy Lane, Rancho Mirage, CA 92270
Contact Silva Babaian
Schedule A Showing
Request more information
- MLS#: 219123288DA ( Single Family Residence )
- Street Address: 72551 Clancy Lane
- Viewed: 4
- Price: $110,000
- Price sqft: $12
- Waterfront: Yes
- Wateraccess: Yes
- Year Built: 1988
- Bldg sqft: 9554
- Bedrooms: 8
- Total Baths: 1
- Full Baths: 1
- Garage / Parking Spaces: 14
- Days On Market: 76
- Acreage: 7.02 acres
- Additional Information
- County: RIVERSIDE
- City: Rancho Mirage
- Zipcode: 92270
- Subdivision: Clancy Lane
- District: Desert Sands Unified
- Provided by: Equity Union
- Contact: Deborah Deborah

- DMCA Notice
-
DescriptionThis opportunity to lease a prime 7.02 acre equestrian estate on Clancy Lane in the esteemed community of Rancho Mirage is an exceptional offering for those seeking both luxury and functionality in a residential environment. At the heart of this estate lies the Hacienda style home, just under 10,000 square feet of meticulously designed living space. The property welcomes you through a gated entry that further enhances the sense of privacy and seclusion but with a warm welcome. Barn, turn outs, working ring, round ring, casita,swimming pool, spa, 2 tennis courts, half basketball court, and dog run, surrounded by mountains. Whether hosting social gatherings or enjoying tranquil evenings, the property's amenities , including multiple fireplaces, lovely kitchen, wine cellar, gym, 8 bedrooms 7 bath rooms and several outdoor patios contribute to a lifestyle of relaxation and leisure. Owner's bedroom wing goes above and beyond, offering not just a luxurious sleeping space but also an office and sitting room, complimented by fireplaces for cozy evenings. The large living room features heavy dark beam ceilings that create a striking contrast with the light colored walls and floors resulting in a stunning, fresh environment that radiates comfort and style. Not to be overlooked is a large residential ground mount solar system. With the exquisite remodeling and attention to detail seen throughout the home, this estate represents an unparalleled leasing opportunity for 1 2 years
Property Location and Similar Properties
Features
Appliances
- Gas Cooktop
- Microwave
- Electric Oven
- Gas Range
- Vented Exhaust Fan
- Refrigerator
- Ice Maker
- Disposal
- Freezer
- Dishwasher
Architectural Style
- Ranch
Carport Spaces
- 0.00
Cooling
- Central Air
Country
- US
Depositsecurity
- 100000
Eating Area
- Breakfast Nook
- Breakfast Counter / Bar
- Dining Room
Fencing
- Split Rail
Fireplace Features
- Gas Starter
- Den
- Patio
- Primary Retreat
- Primary Bedroom
- Living Room
- Kitchen
- Family Room
Flooring
- Carpet
- Tile
Foundation Details
- Slab
Furnished
- Furnished
Garage Spaces
- 4.00
Heating
- Fireplace(s)
- Forced Air
Interior Features
- Beamed Ceilings
- Wet Bar
- Storage
- Recessed Lighting
- Open Floorplan
- High Ceilings
- Bar
- Built-in Features
Laundry Features
- Individual Room
Levels
- One
Living Area Source
- Assessor
Lockboxtype
- None
Lot Features
- Yard
- Level
- Landscaped
- Lawn
- Horse Property
- Front Yard
- Back Yard
- Sprinkler System
- Sprinklers Timer
Other Structures
- Guest House
- Gazebo
- Barn(s)
Parcel Number
- 682260001
Parking Features
- Circular Driveway
- Driveway
- Unassigned
- Side by Side
Patio And Porch Features
- Covered
- See Remarks
- Concrete
Pets Allowed
- Call
Pool Features
- In Ground
- Electric Heat
- Private
Postalcodeplus4
- 4510
Property Type
- Single Family Residence
Property Condition
- Updated/Remodeled
Roof
- Clay
School District
- Desert Sands Unified
Security Features
- Automatic Gate
- Security Lights
- Gated Community
Spa Features
- Heated
- In Ground
Subdivision Name Other
- Clancy Lane
Uncovered Spaces
- 10.00
View
- Mountain(s)
- Trees/Woods
- Pool
- Panoramic
Window Features
- Drapes
- Blinds
Year Built
- 1988
Year Built Source
- Assessor






