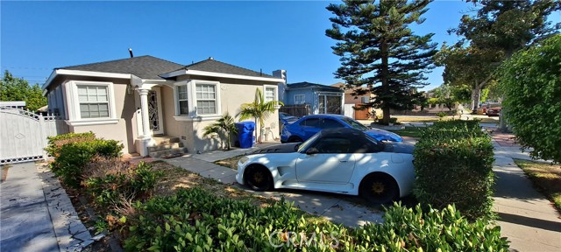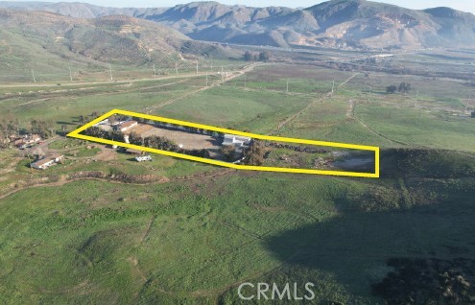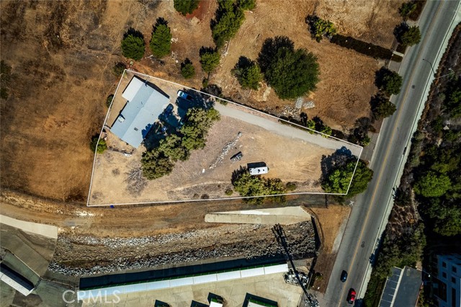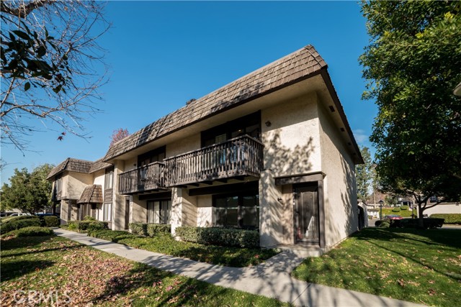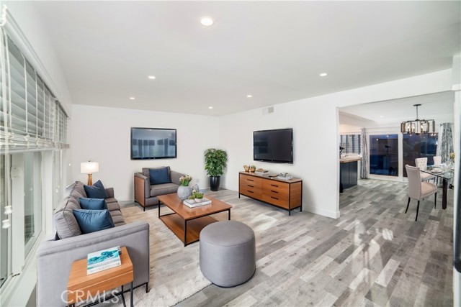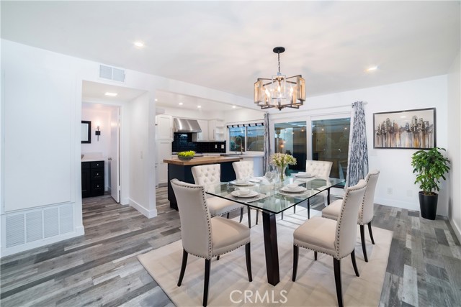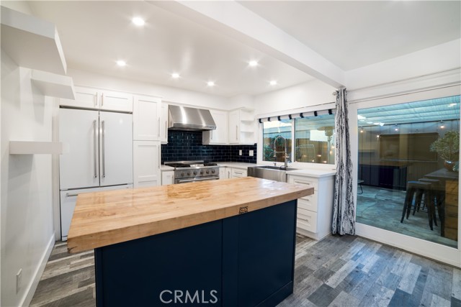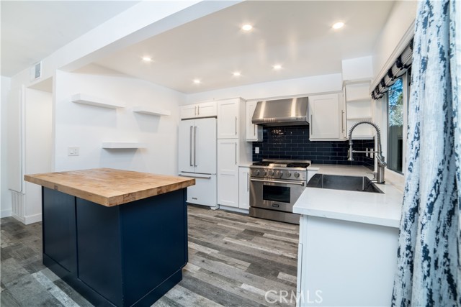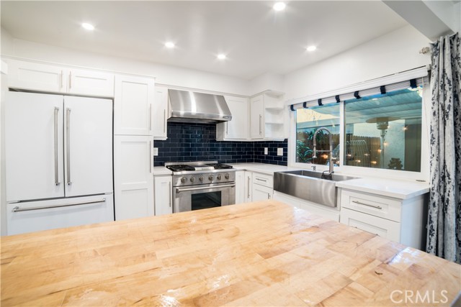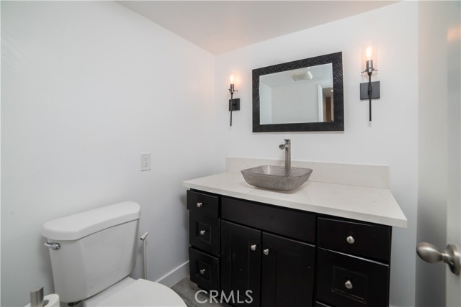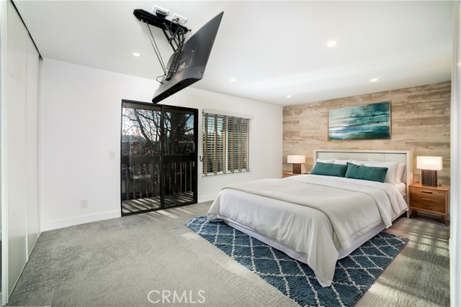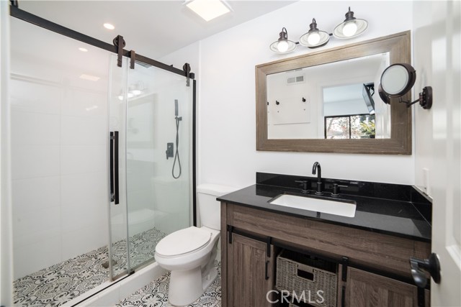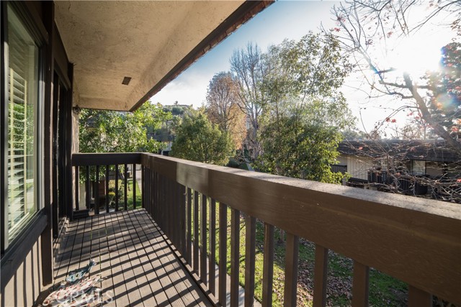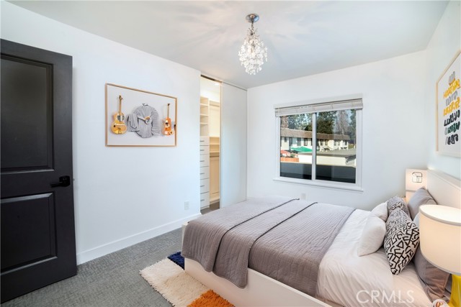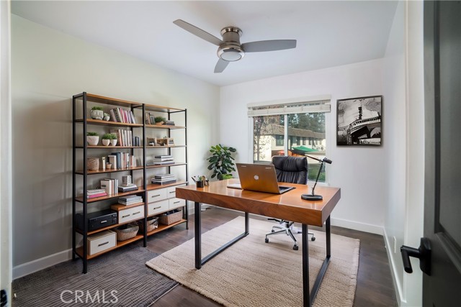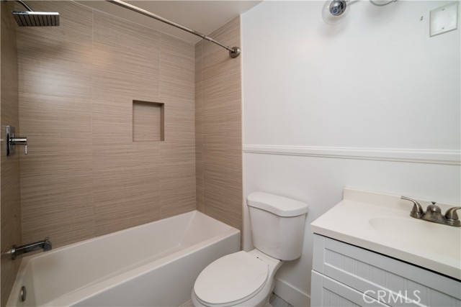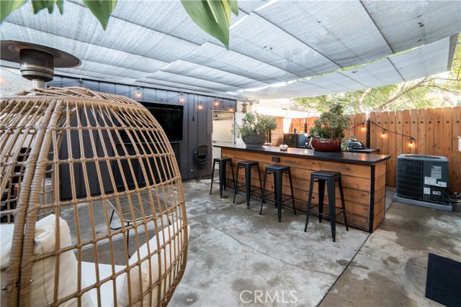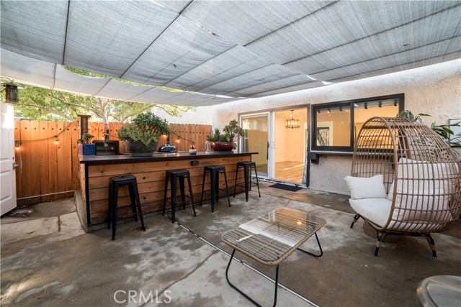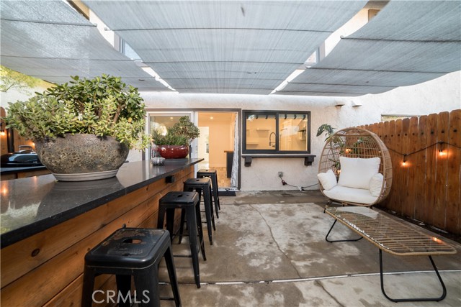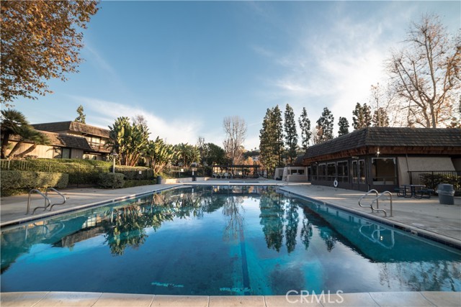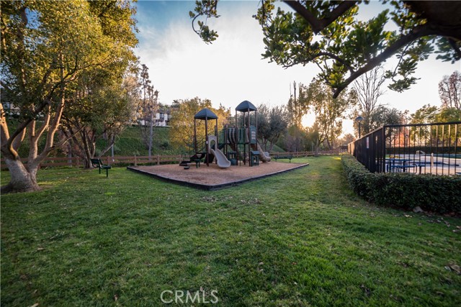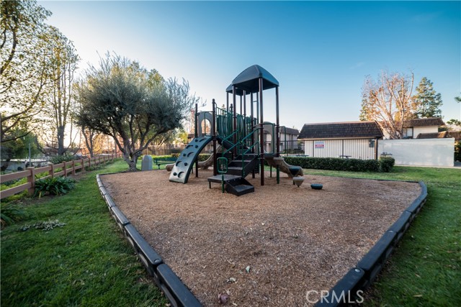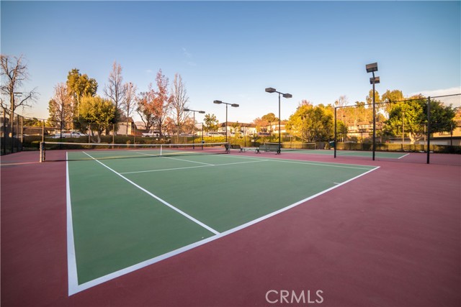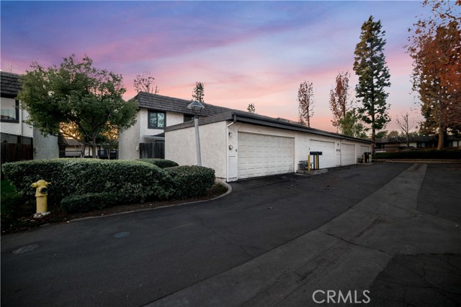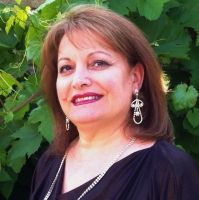736 Smokewood Lane, San Dimas, CA 91773
Contact Silva Babaian
Schedule A Showing
Request more information
- MLS#: CV25009202 ( Townhouse )
- Street Address: 736 Smokewood Lane
- Viewed: 1
- Price: $670,000
- Price sqft: $461
- Waterfront: No
- Year Built: 1979
- Bldg sqft: 1452
- Bedrooms: 3
- Total Baths: 3
- Full Baths: 2
- 1/2 Baths: 1
- Garage / Parking Spaces: 2
- Days On Market: 23
- Additional Information
- County: LOS ANGELES
- City: San Dimas
- Zipcode: 91773
- District: Bonita Unified
- Elementary School: EKSTRA
- Middle School: LONHIL
- High School: SANDIM
- Provided by: VYLLA HOME
- Contact: Albert Albert

- DMCA Notice
-
DescriptionBeautifully Updated End Unit Townhouse This exceptional end unit townhouse offers the perfect blend of privacy, modern upgrades, and thoughtful design. With only one shared wall, the home provides a peaceful retreat while showcasing stylish updates and move in ready convenience. The chefs kitchen is a true centerpiece, featuring a commercial grade range, an oversized farmhouse sink, and plenty of space for culinary creativity. Energy efficient double pane windows invite natural light throughout the home, while recessed lighting adds a contemporary touch to every room. For ultimate comfort, an oversized water heater ensures hot water is always available, and the HVAC ducting, replaced three years ago, provides reliable climate control year round. Upstairs, youll find high traffic carpet designed for durability, while luxury vinyl flooring on the main level adds both style and functionality. Custom closet systems are installed throughout, offering effortless organization. The garage is EV ready with Tesla plug in capability, meeting the needs of modern living. Step outside to enjoy the fully updated back patio, an ideal setting for entertaining, relaxing, or savoring quiet evenings under the stars. The community itself enhances the lifestyle, offering two pools, both within walking distance, a clubhouse for gatherings, and a newly added playground. Conveniently located, this home is also within walking distance of Bonelli Park and Raging Waters, making it perfect for outdoor enthusiasts and family fun. This home is a rare find, combining modern finishes, energy efficient features, and access to incredible resort style amenities.
Property Location and Similar Properties
Features
Appliances
- Free-Standing Range
- Gas Oven
- Gas Range
Architectural Style
- Traditional
Assessments
- None
Association Amenities
- Pool
- Barbecue
- Outdoor Cooking Area
- Picnic Area
- Playground
- Tennis Court(s)
- Biking Trails
- Clubhouse
- Recreation Room
- Common RV Parking
- Maintenance Grounds
- Maintenance Front Yard
Association Fee
- 395.00
Association Fee Frequency
- Monthly
Commoninterest
- Planned Development
Common Walls
- 1 Common Wall
- End Unit
Construction Materials
- Stucco
Cooling
- Central Air
- Electric
Country
- US
Days On Market
- 10
Direction Faces
- West
Eating Area
- Family Kitchen
- In Kitchen
Electric
- 220 Volts in Garage
Elementary School
- EKSTRA
Elementaryschool
- Ekstrand
Entry Location
- Front door
Fencing
- Wood
Fireplace Features
- None
Flooring
- Vinyl
Foundation Details
- Concrete Perimeter
Garage Spaces
- 2.00
Heating
- Central
- Forced Air
High School
- SANDIM
Highschool
- San Dimas
Interior Features
- Copper Plumbing Full
- Quartz Counters
- Unfurnished
Laundry Features
- In Garage
Levels
- Two
Living Area Source
- Assessor
Lockboxtype
- Supra
Lockboxversion
- Supra BT
Lot Features
- Greenbelt
- Park Nearby
Middle School
- LONHIL
Middleorjuniorschool
- Lone Hill
Parcel Number
- 8382010053
Parking Features
- Direct Garage Access
- Electric Vehicle Charging Station(s)
- Garage Faces Rear
- Garage Door Opener
- RV Gated
Patio And Porch Features
- Concrete
- Covered
- Patio
- See Remarks
- Wood
Pool Features
- Association
Postalcodeplus4
- 3667
Property Type
- Townhouse
Property Condition
- Turnkey
Road Frontage Type
- Private Road
Road Surface Type
- Paved
Roof
- Common Roof
- Rolled/Hot Mop
School District
- Bonita Unified
Security Features
- Carbon Monoxide Detector(s)
- Smoke Detector(s)
Sewer
- Public Sewer
Spa Features
- None
Utilities
- Cable Available
- Electricity Available
- Natural Gas Available
- Natural Gas Connected
- Sewer Connected
- Water Available
- Water Connected
View
- Hills
- Trees/Woods
Waterfront Features
- Across the Road from Lake/Ocean
Water Source
- Public
Window Features
- Double Pane Windows
Year Built
- 1979
Year Built Source
- Assessor
Zoning
- SDRPD10*

