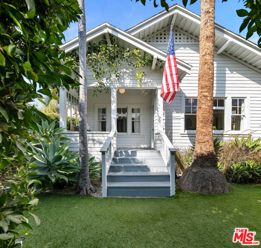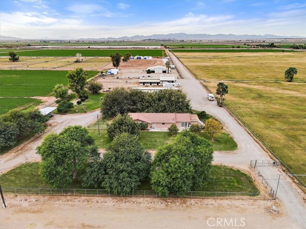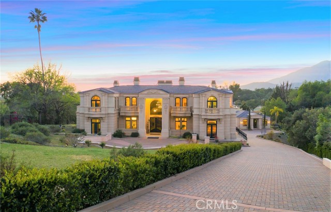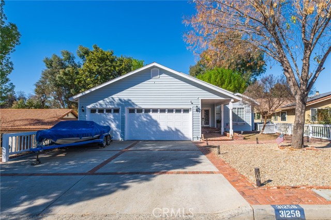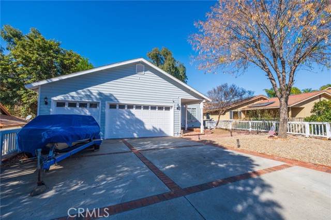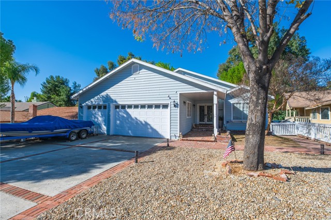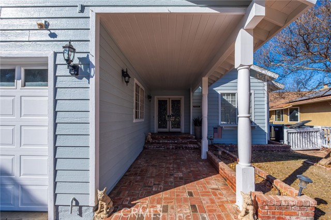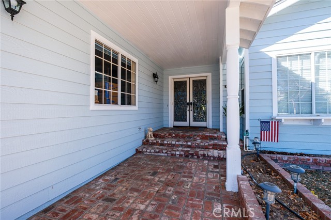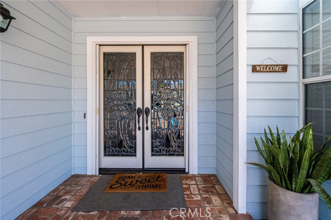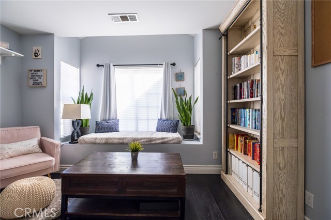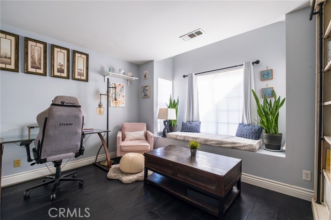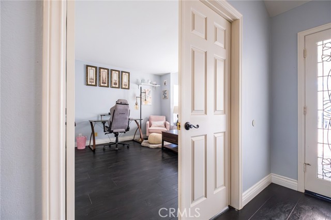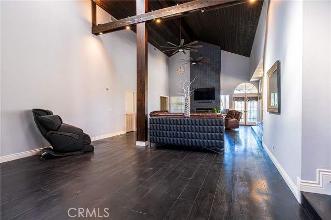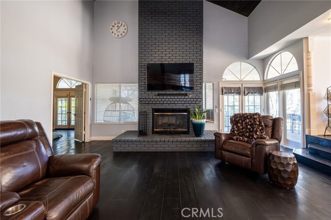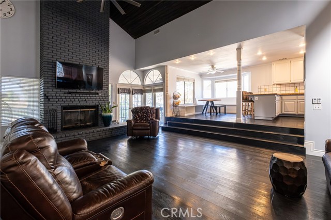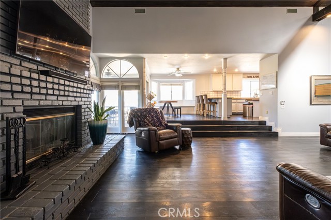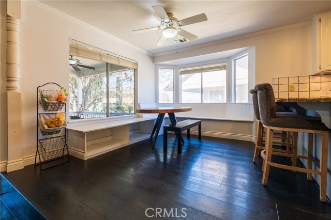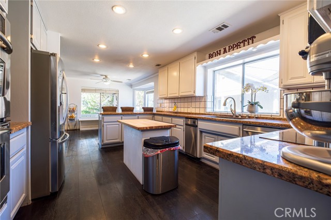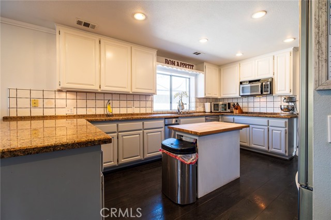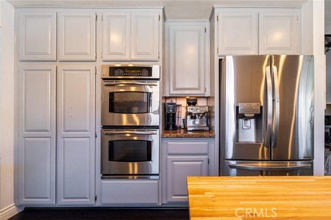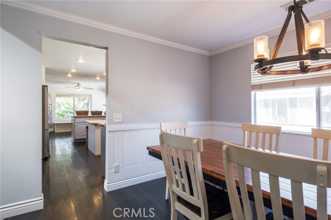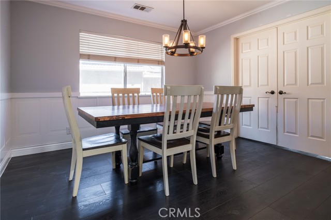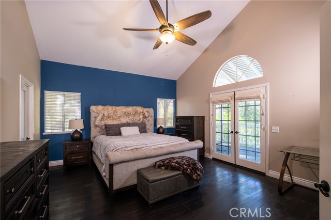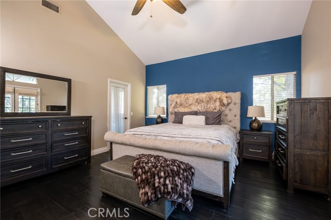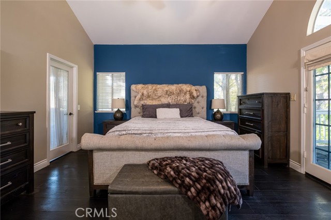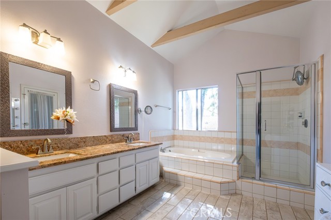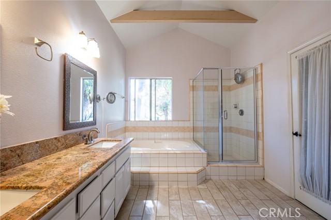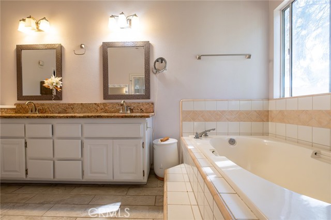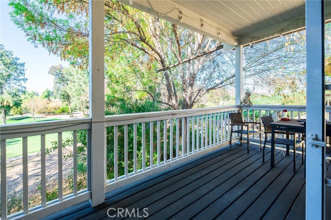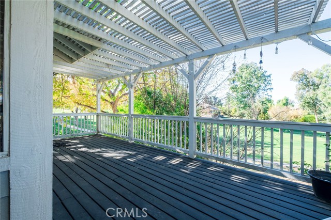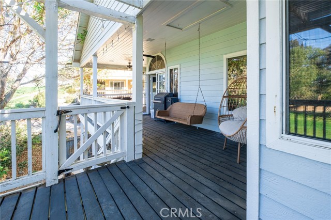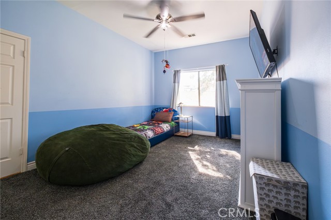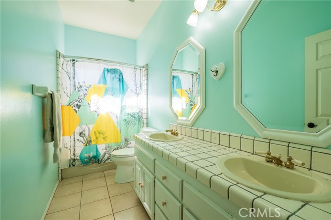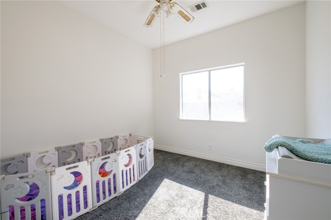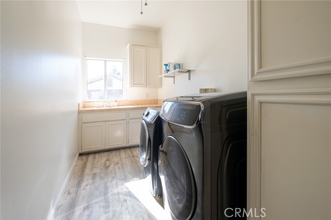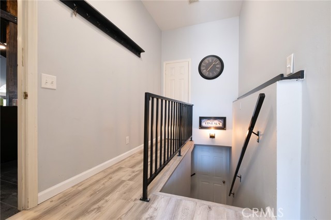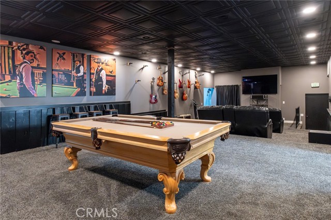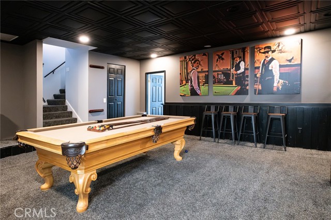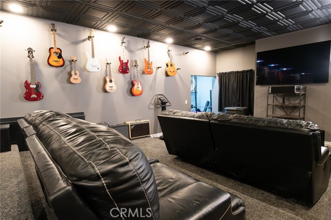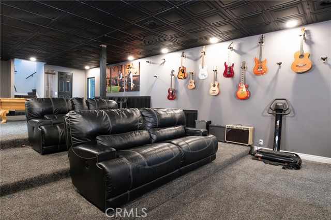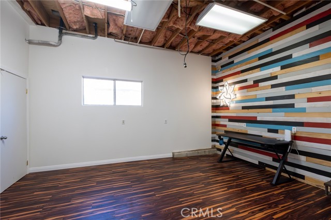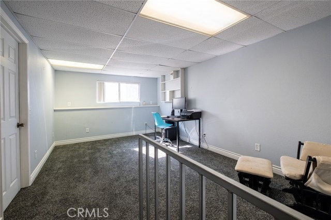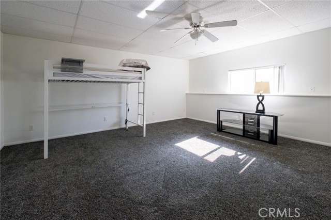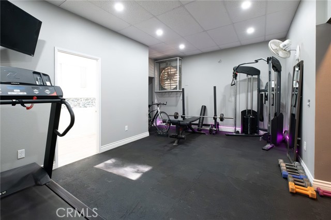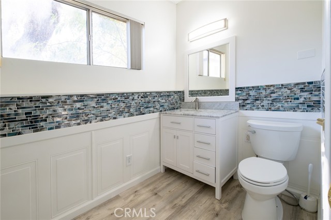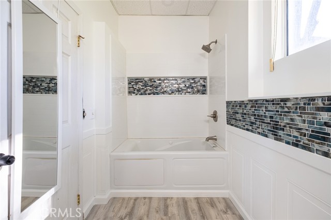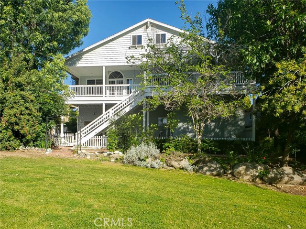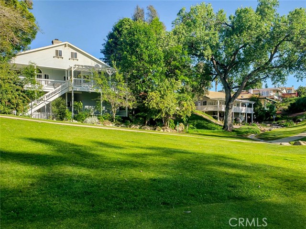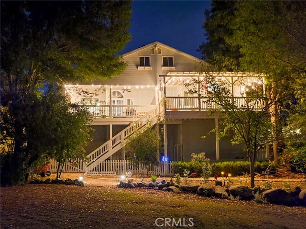31258 Emperor Drive, Canyon Lake, CA 92587
Contact Silva Babaian
Schedule A Showing
Request more information
- MLS#: PW25014712 ( Single Family Residence )
- Street Address: 31258 Emperor Drive
- Viewed: 1
- Price: $899,000
- Price sqft: $166
- Waterfront: Yes
- Wateraccess: Yes
- Year Built: 1987
- Bldg sqft: 5400
- Bedrooms: 5
- Total Baths: 3
- Full Baths: 3
- Garage / Parking Spaces: 5
- Days On Market: 133
- Additional Information
- County: RIVERSIDE
- City: Canyon Lake
- Zipcode: 92587
- District: Lake Elsinore Unified
- Elementary School: COTCAN
- Middle School: CANLAK
- High School: TEMCAN
- Provided by: Compass
- Contact: Stewart Stewart

- DMCA Notice
-
DescriptionStep into luxury and style with this stunning 5 bedroom, 3 bathroom Ranch style retreat located in the coveted Canyon Lake POA community, perched directly on the Country Club Golf Course. With 5,400 sq. ft. of thoughtfully designed living space, 2,818 sqft on public record and an additional 2600 sqft entertainment haven downstairs, this home is a true masterpiece offering charm, functionality, and breathtaking views. As you approach, the expansive driveway and street level 3 car garage with additional golf cart entry set the tone for the grand lifestyle awaiting you. Step inside and be greeted by soaring cathedral ceilings, exposed wood beams, and rich dark wood vinyl plank flooring that flows seamlessly throughout the main living areas. The open concept living room invites you to relax in style, with ample natural light and a step up design that leads to the heart of the homea chefs kitchen. Boasting granite countertops, a butcher block island, stainless steel appliances, and a custom espresso bar, this space is both functional and beautiful. The built in breakfast nook and formal dining area offer inviting spaces for everyday meals and special occasions alike. The main level also features a private primary suite that opens through french doors to the back patio, complete with an en suite bathroom showcasing a soaking tub, walk in shower, and a generous walk in closet. Two additional bedrooms and a stylishly appointed full bathroom with tiled counters complete this level. Step outside to the full length balcony patio, where youll enjoy panoramic views of the golf course fairway, perfect for morning coffee or evening gatherings. Venture downstairs to a true entertainers paradise. An expansive open space houses a pool table, arcade games, and a state of the art home theater equipped with built in Dolby Atmos Surround Sound Speakers for a cinematic experience like no other. This level also includes two more spacious bedrooms, a utility room, and a fully equipped gym. The downstairs bathroom adds a touch of luxury with its jacuzzi tub, offering a spa like retreat in the comfort of your home. For golf enthusiasts, the walk out golf cart garage provides direct access to the greens. From curbside to course side, this home blends luxury, comfort, and recreation seamlessly. Schedule your private tour today and experience the best of Canyon Lake living!
Property Location and Similar Properties
Features
Appliances
- Built-In Range
- Electric Oven
- Electric Range
- Refrigerator
Architectural Style
- Ranch
Assessments
- Unknown
Association Amenities
- Pickleball
- Pool
- Spa/Hot Tub
- Sauna
- Fire Pit
- Barbecue
- Outdoor Cooking Area
- Picnic Area
- Playground
- Dock
- Tennis Court(s)
- Horse Trails
- Guard
- Controlled Access
- Maintenance Front Yard
Association Fee
- 340.00
Association Fee Frequency
- Monthly
Basement
- Finished
Commoninterest
- None
Common Walls
- No Common Walls
Construction Materials
- Stucco
- Wood Siding
Cooling
- Central Air
Country
- US
Door Features
- Double Door Entry
Eating Area
- Breakfast Nook
- Dining Room
Electric
- Standard
Elementary School
- COTCAN
Elementaryschool
- Cottonwood Canyon
Entry Location
- Street
Fencing
- Wood
Fireplace Features
- Living Room
Flooring
- Laminate
- Vinyl
Foundation Details
- Block
- Combination
- Pillar/Post/Pier
- Stacked Block
Garage Spaces
- 3.00
Heating
- Central
High School
- TEMCAN
Highschool
- Temescal Canyon
Interior Features
- Balcony
- Beamed Ceilings
- Cathedral Ceiling(s)
- Ceiling Fan(s)
- Copper Plumbing Full
- Granite Counters
- High Ceilings
- Open Floorplan
- Recessed Lighting
Laundry Features
- Dryer Included
- Individual Room
- Upper Level
- Washer Included
Levels
- Two
Living Area Source
- Estimated
Lockboxtype
- Supra
Lockboxversion
- Supra BT LE
Lot Features
- 0-1 Unit/Acre
- Front Yard
- Landscaped
- Level with Street
- Park Nearby
- Sprinklers In Front
- Sprinklers In Rear
Middle School
- CANLAK
Middleorjuniorschool
- Canyon Lake
Other Structures
- Second Garage Attached
Parcel Number
- 355221003
Parking Features
- Garage - Two Door
Patio And Porch Features
- Rear Porch
- Wood
Pool Features
- None
Postalcodeplus4
- 7742
Property Type
- Single Family Residence
Property Condition
- Updated/Remodeled
Road Frontage Type
- Private Road
Road Surface Type
- Paved
- Privately Maintained
Roof
- Composition
- Shingle
School District
- Lake Elsinore Unified
Security Features
- Gated Community
- Gated with Guard
Sewer
- Public Sewer
Spa Features
- None
Uncovered Spaces
- 2.00
Utilities
- Electricity Connected
- Phone Connected
- Sewer Connected
- Water Connected
View
- Golf Course
- Mountain(s)
- Neighborhood
Water Source
- Public
Window Features
- Double Pane Windows
Year Built
- 1987
Year Built Source
- Public Records
Zoning
- R1

