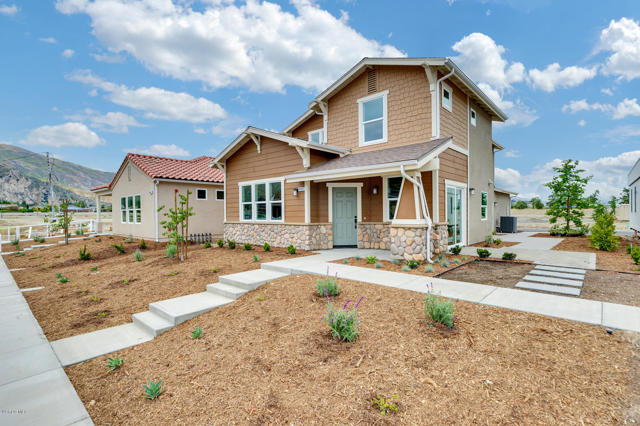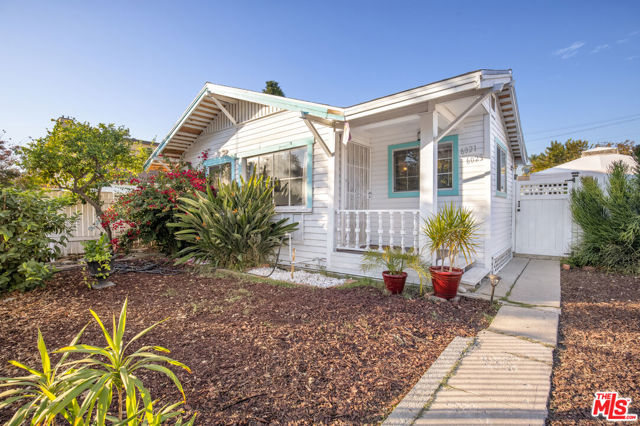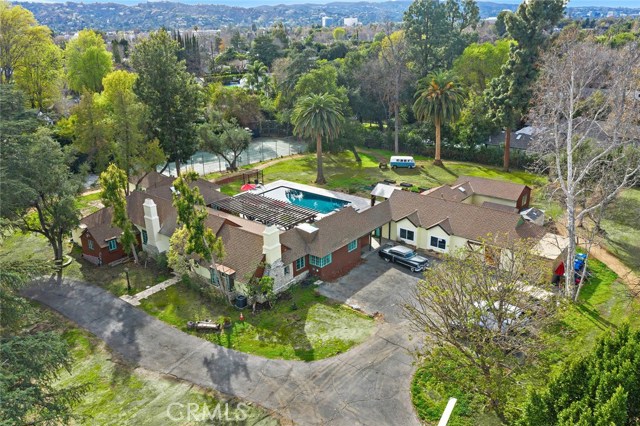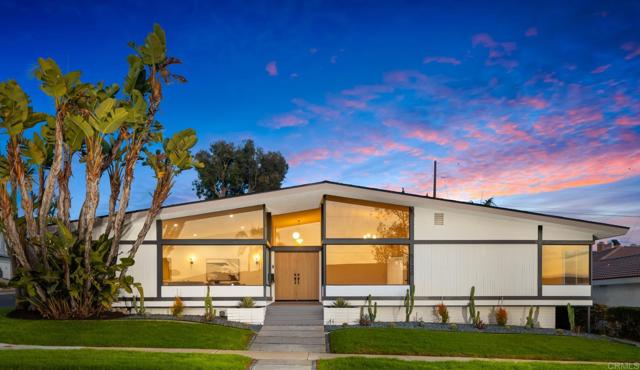5120 Bedford Ave, Los Angeles, CA 90056
Contact Silva Babaian
Schedule A Showing
Request more information
- MLS#: PTP2500507 ( Single Family Residence )
- Street Address: 5120 Bedford Ave
- Viewed: 17
- Price: $2,575,000
- Price sqft: $889
- Waterfront: Yes
- Wateraccess: Yes
- Year Built: 1962
- Bldg sqft: 2898
- Bedrooms: 5
- Total Baths: 4
- Full Baths: 3
- 1/2 Baths: 1
- Garage / Parking Spaces: 5
- Days On Market: 71
- Additional Information
- County: LOS ANGELES
- City: Los Angeles
- Zipcode: 90056
- District: Inglewood Unified
- Provided by: Pacific Sotheby's Int'l Realty
- Contact: Ever Ever

- DMCA Notice
-
DescriptionExperience Mid Century Modern Elegance in Ladera Heights! Welcome to this impeccably renovated mid century modern gem in the highly sought after Ladera Heights community. Boasting 4 bedrooms, 3 bathrooms, a remodeled granny flat, spacious 3 car garage, and versatile rec room, this home perfectly blends luxury, functionality, and contemporary design. Step through the grand white oak double doors into a light filled living room, where vaulted ceilings and oversized windows create an inviting and open ambiance. Engineered wood floors and fresh, stylish light fixtures flow effortlessly throughout the home, enhancing its cohesive and modern aesthetic. The family room showcases a sophisticated fireplace, adding a touch of elegance and warmth to the space, and the perfect spot for relaxation or entertaining guests. The fully updated kitchen is a chefs dream, presenting custom white oak cabinets, sleek countertops, open shelving and an exquisite backsplash. High end stainless steel appliances, including a 36 range, a refrigerator, a wine fridge, and a convenient microwave drawer, complete this functional yet elegant space. New bifold glass doors connect the kitchen to the patio, creating seamless indoor outdoor living and making it perfect for entertaining or casual gatherings. The primary bedroom serves as a private retreat, complete with a generous walk in closet and a luxuriously transformed en suite bath. Indulge in the spa like ambiance with a new tiled walk in shower featuring a rainfall showerhead and bench, a custom double vanity, and premium finishes. Three additional bedrooms, filled with natural light from large windows, offer ample space and share an upgraded full bathroom and a convenient powder room. A remodeled 294 sqft ADU, equipped with a kitchen and full bathroom, provides flexibility for guests, additional rental income, or multi generational living. An ample 364 sqft rec room behind the garage offers the perfect space for an at home gym, office, or hobby area. Additional updates include a new roof and all new dual pane windows. The expansive corner lot boasts a spacious covered patio and backyard, ideal for hosting outdoor gatherings or soaking up sunny days. Conveniently located, this home offers easy access to shopping, entertainment, the beach, LAX, and more, all within a tranquil neighborhood setting. Dont miss your chance to own this refined, thoughtfully designed residenceschedule a tour today!
Property Location and Similar Properties
Features
Appliances
- Dishwasher
- Disposal
- Gas Range
- Microwave
- Refrigerator
Assessments
- Unknown
Association Fee
- 0.00
Common Walls
- No Common Walls
Construction Materials
- Stucco
- Wood Siding
Cooling
- Central Air
Door Features
- Double Door Entry
Eating Area
- Breakfast Counter / Bar
- Dining Room
Entry Location
- Front Door
Fencing
- Block
- Masonry
Fireplace Features
- Family Room
Flooring
- See Remarks
Garage Spaces
- 3.00
Heating
- Forced Air
Interior Features
- Open Floorplan
- Recessed Lighting
Laundry Features
- In Closet
- Washer Hookup
- Gas Dryer Hookup
Levels
- One
Living Area Source
- Estimated
Lockboxtype
- Supra
Lockboxversion
- Supra BT
Lot Features
- Back Yard
- Corner Lot
- Front Yard
Parcel Number
- 4201025016
Patio And Porch Features
- Concrete
- Covered
- Patio
- Wrap Around
Pool Features
- None
Property Type
- Single Family Residence
Property Condition
- Updated/Remodeled
Roof
- Composition
School District
- Inglewood Unified
Sewer
- Public Sewer
Uncovered Spaces
- 2.00
View
- Neighborhood
Views
- 17
Virtual Tour Url
- https://www.propertypanorama.com/instaview/crmls/PTP2500507
Window Features
- Skylight(s)
Year Built
- 1962
Zoning
- LCR1YY






