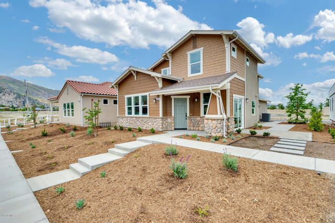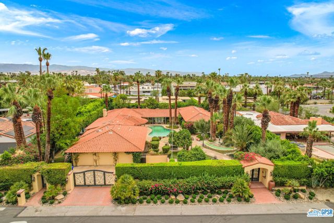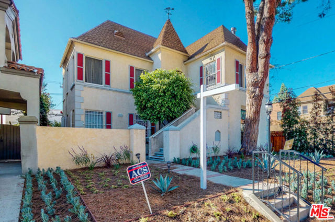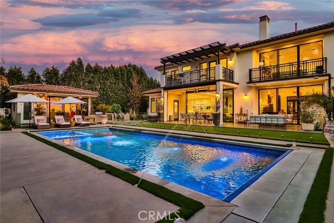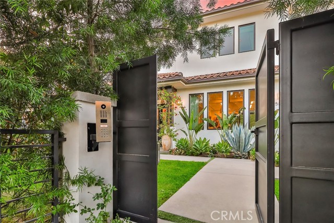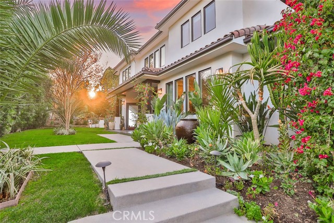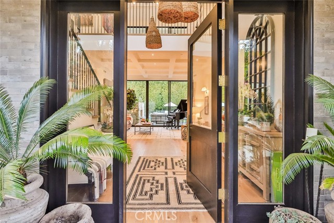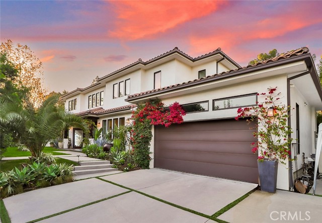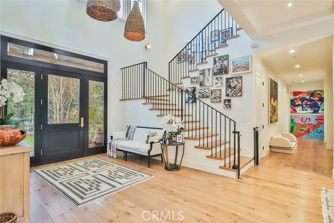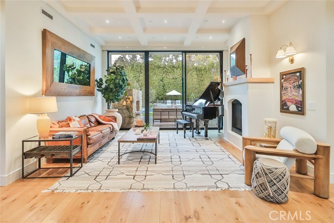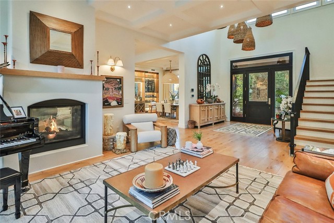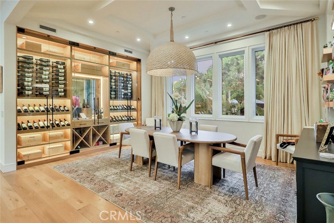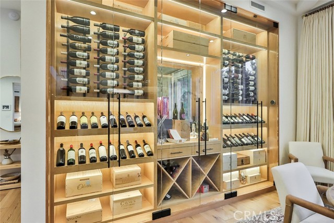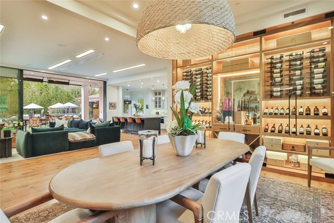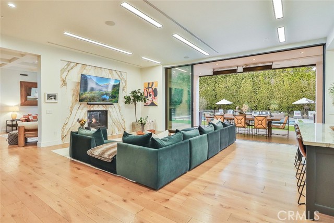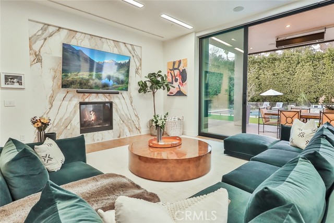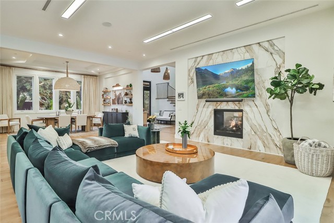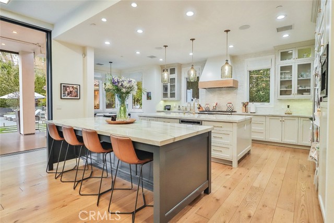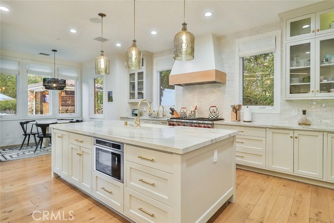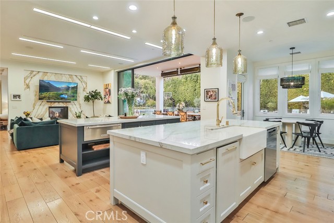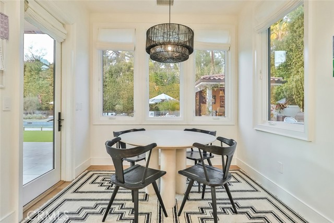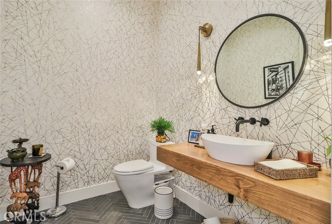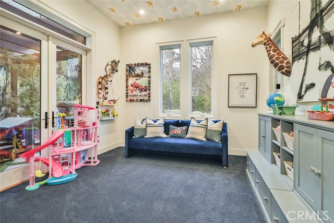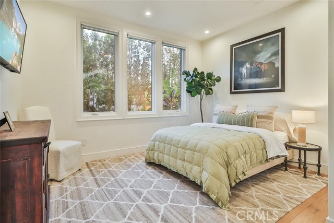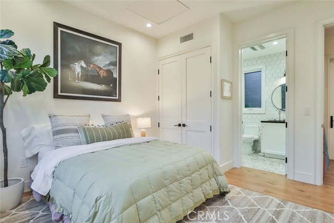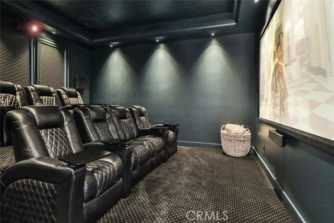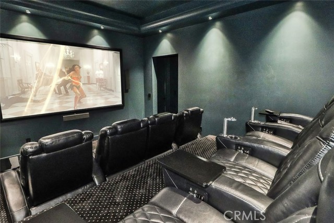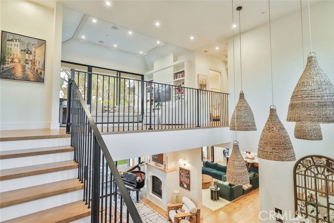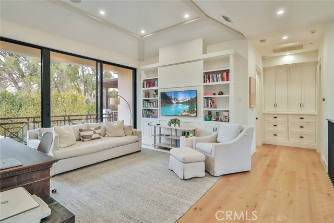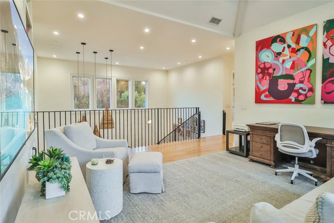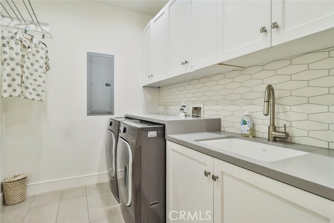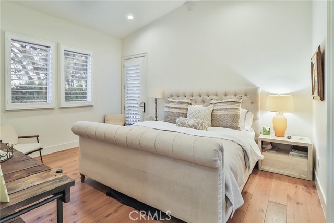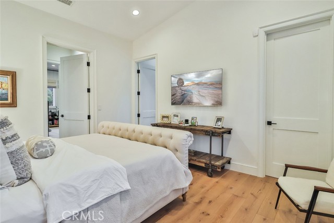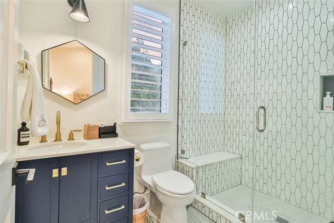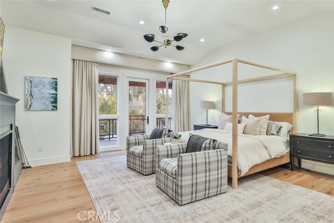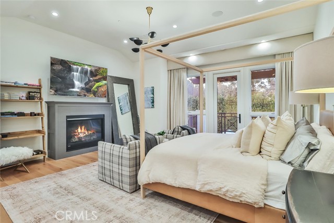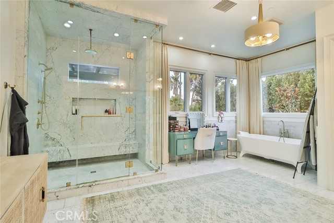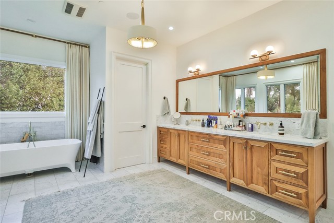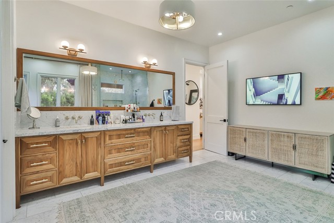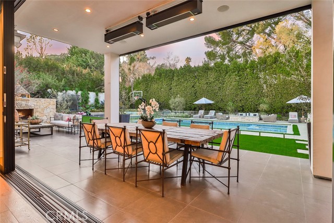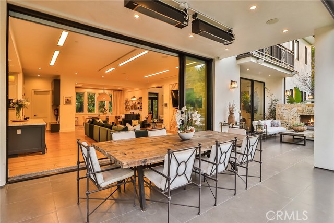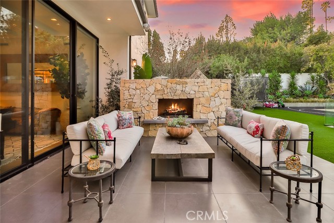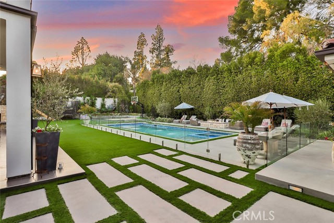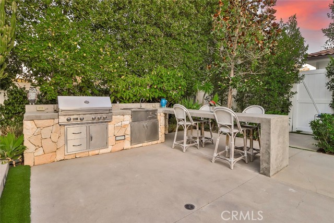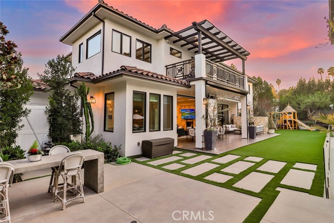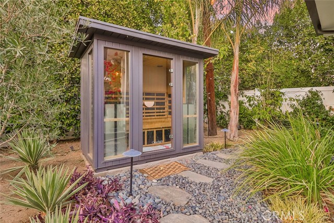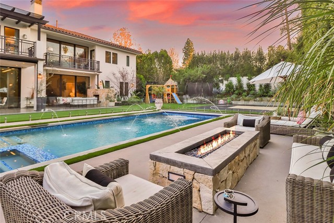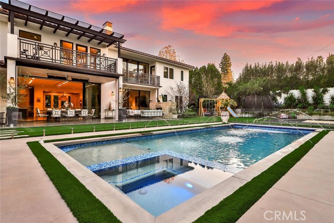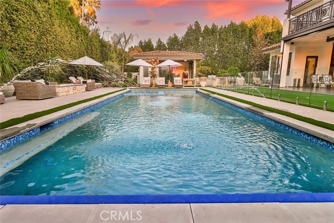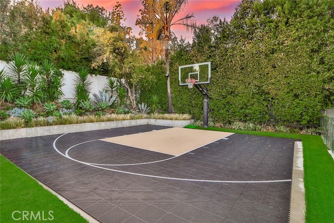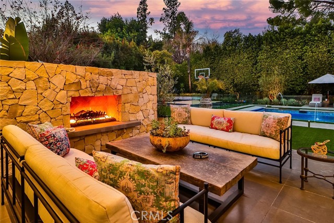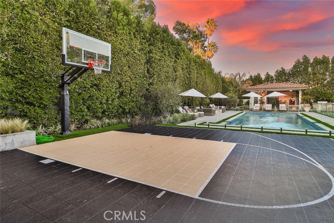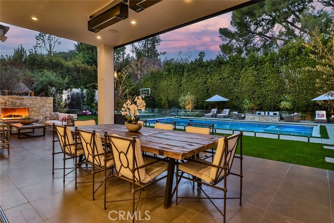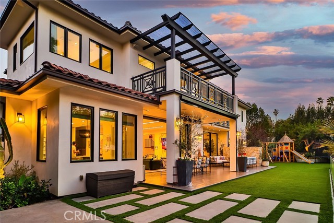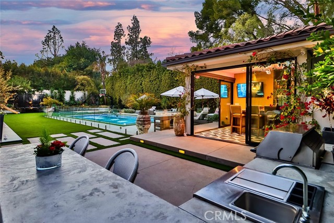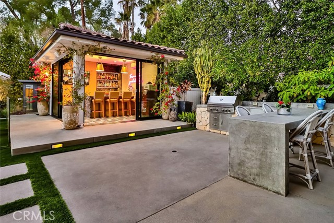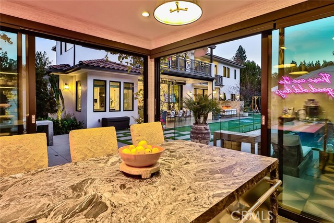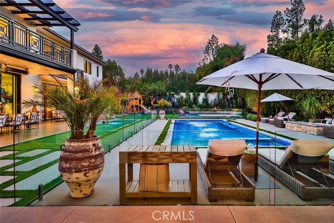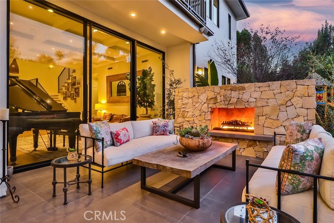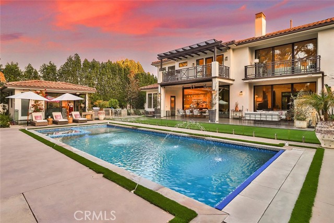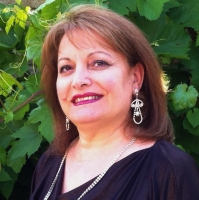5041 Palomar Drive, Tarzana, CA 91356
Contact Silva Babaian
Schedule A Showing
Request more information
- MLS#: SR25008893 ( Single Family Residence )
- Street Address: 5041 Palomar Drive
- Viewed: 17
- Price: $6,450,000
- Price sqft: $1,199
- Waterfront: Yes
- Wateraccess: Yes
- Year Built: 2018
- Bldg sqft: 5378
- Bedrooms: 6
- Total Baths: 8
- Full Baths: 7
- 1/2 Baths: 1
- Garage / Parking Spaces: 2
- Days On Market: 75
- Additional Information
- County: LOS ANGELES
- City: Tarzana
- Zipcode: 91356
- District: Los Angeles Unified
- Provided by: Beverly and Company
- Contact: Milla Milla

- DMCA Notice
Description
Set behind gates just south of Ventura Blvd, this reimagined Contemporary Spanish estate offers a blend of luxurious living and modern upgrades. Nestled on an expansive 18,350 sq ft lot, the property is surrounded by tall hedges and lush greenery, offering exceptional privacy while showcasing stylish details at every turn.
Spanning 5,400 square feet, the home features six bedrooms and eight bathrooms across a light filled, open floor plan. Recent improvements include a brand new family room with a see through, double sided fireplace, enhanced lighting throughout, and an AI powered security system with multiple cameras. A reimagined kitchen now boasts Miele appliances, custom hardware, and a stunning new backsplash. The adjacent dining room showcases a striking wine display, while the newly built mudroom off the garage adds seamless organization.
Upstairs, the primary suite is an oasis of calm, offering a cozy fireplace, a private deck with serene views, a spa like bathroom with a rainfall shower, and a generous walk in closet. Updates continue throughout the home, including new carpets in the guest rooms and playroom, elegant window treatments, and a redesigned kitchen pantry.
The outdoor spaces have been meticulously transformed for relaxation and entertainment. The backyard now features a custom built fireplace with eco outdoor stone, an enhanced sound system, a sparkling pool with new security glass panels, a spa, a sports court, and a four person infrared sauna. The pool house offers a sleek bar, a fire pit, and a BBQ areaperfect for hosting.
The front yard has been revitalized with lush landscaping, a refined driveway gate, and a pedestrian entry gate, creating an impressive sense of arrival. Combining privacy, style, and thoughtful updates, this home is designed to meet every modern need while exuding timeless Santa Barbara charm.
Description
Set behind gates just south of Ventura Blvd, this reimagined Contemporary Spanish estate offers a blend of luxurious living and modern upgrades. Nestled on an expansive 18,350 sq ft lot, the property is surrounded by tall hedges and lush greenery, offering exceptional privacy while showcasing stylish details at every turn.
Spanning 5,400 square feet, the home features six bedrooms and eight bathrooms across a light filled, open floor plan. Recent improvements include a brand new family room with a see through, double sided fireplace, enhanced lighting throughout, and an AI powered security system with multiple cameras. A reimagined kitchen now boasts Miele appliances, custom hardware, and a stunning new backsplash. The adjacent dining room showcases a striking wine display, while the newly built mudroom off the garage adds seamless organization.
Upstairs, the primary suite is an oasis of calm, offering a cozy fireplace, a private deck with serene views, a spa like bathroom with a rainfall shower, and a generous walk in closet. Updates continue throughout the home, including new carpets in the guest rooms and playroom, elegant window treatments, and a redesigned kitchen pantry.
The outdoor spaces have been meticulously transformed for relaxation and entertainment. The backyard now features a custom built fireplace with eco outdoor stone, an enhanced sound system, a sparkling pool with new security glass panels, a spa, a sports court, and a four person infrared sauna. The pool house offers a sleek bar, a fire pit, and a BBQ areaperfect for hosting.
The front yard has been revitalized with lush landscaping, a refined driveway gate, and a pedestrian entry gate, creating an impressive sense of arrival. Combining privacy, style, and thoughtful updates, this home is designed to meet every modern need while exuding timeless Santa Barbara charm.
Property Location and Similar Properties
Features
Appliances
- 6 Burner Stove
- Built-In Range
- Convection Oven
- Dishwasher
- Freezer
- Disposal
- Ice Maker
- Microwave
- Range Hood
- Refrigerator
Architectural Style
- Modern
- Spanish
Assessments
- Unknown
Association Fee
- 0.00
Commoninterest
- None
Common Walls
- No Common Walls
Construction Materials
- Stucco
Cooling
- Central Air
Country
- US
Eating Area
- Breakfast Counter / Bar
- Breakfast Nook
- Family Kitchen
- In Family Room
- Dining Room
- In Kitchen
- In Living Room
Fencing
- Excellent Condition
- Wrought Iron
Fireplace Features
- Family Room
- Living Room
- Primary Bedroom
- Patio
- Fire Pit
Flooring
- Wood
Garage Spaces
- 2.00
Heating
- Central
Interior Features
- Balcony
- Built-in Features
- High Ceilings
- Home Automation System
- Open Floorplan
- Pantry
- Recessed Lighting
- Stone Counters
- Wired for Data
- Wired for Sound
Laundry Features
- Dryer Included
- Individual Room
- Inside
- Washer Included
Levels
- Two
- Multi/Split
Living Area Source
- Assessor
Lockboxtype
- None
Lot Features
- Back Yard
- Front Yard
- Lawn
- Yard
Parcel Number
- 2175003002
Parking Features
- Auto Driveway Gate
- Garage
- Garage Faces Front
Patio And Porch Features
- Concrete
- Deck
- Patio Open
- Porch
- Stone
Pool Features
- Private
- Fenced
- Heated
- In Ground
Postalcodeplus4
- 4435
Property Type
- Single Family Residence
Property Condition
- Updated/Remodeled
Road Frontage Type
- City Street
Road Surface Type
- Paved
School District
- Los Angeles Unified
Security Features
- Automatic Gate
- Carbon Monoxide Detector(s)
- Fire and Smoke Detection System
- Security Lights
- Security System
- Smoke Detector(s)
Sewer
- Private Sewer
- Sewer Paid
Spa Features
- Private
- Heated
- In Ground
View
- Hills
- Valley
Views
- 17
Virtual Tour Url
- https://youtube.com/embed/xWb_Rrhicqg
Water Source
- Public
Year Built
- 2018
Year Built Source
- Assessor
Zoning
- LARA

