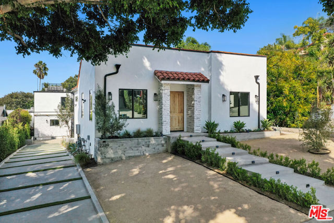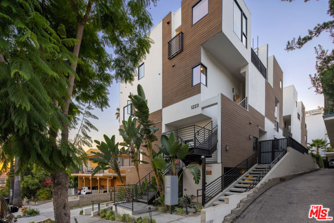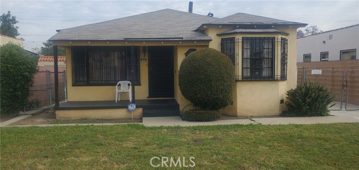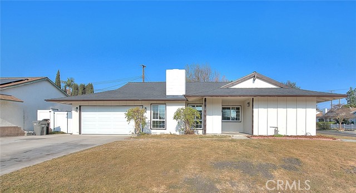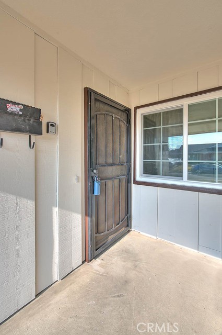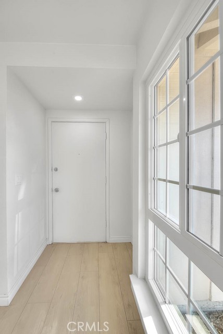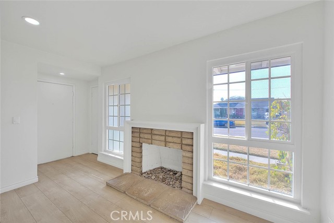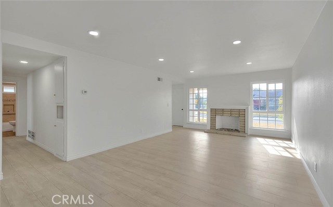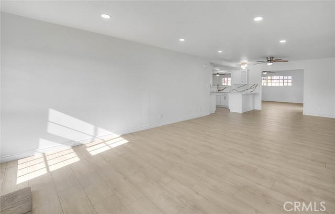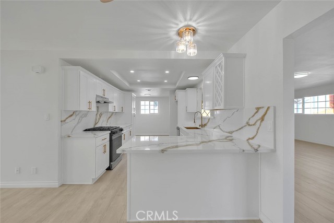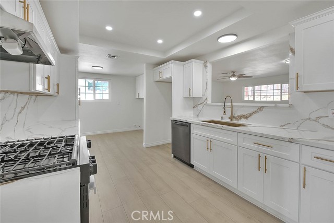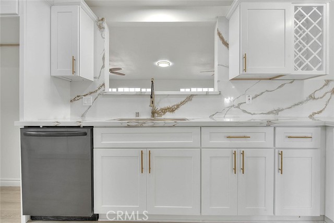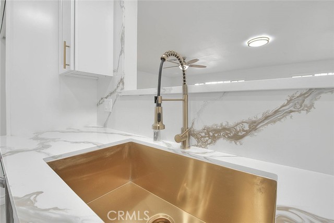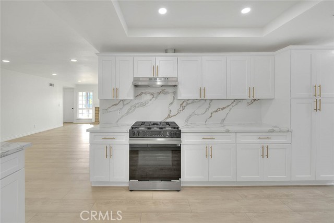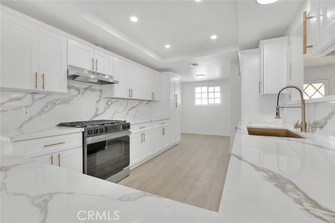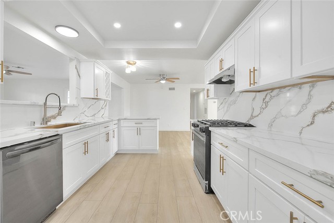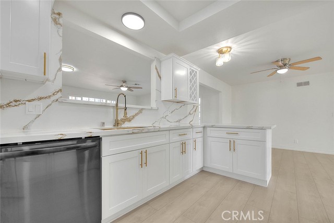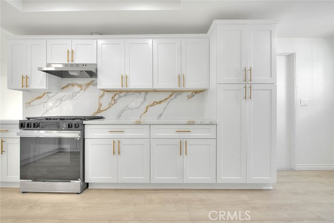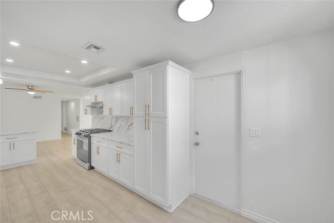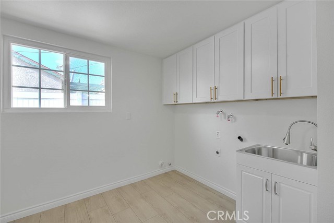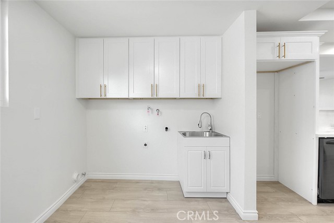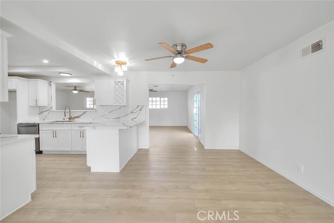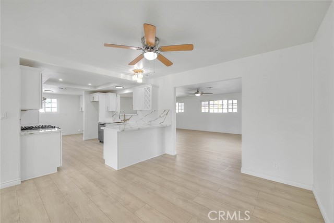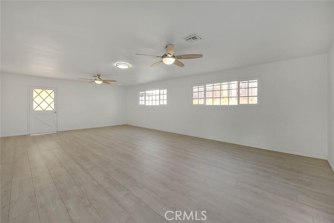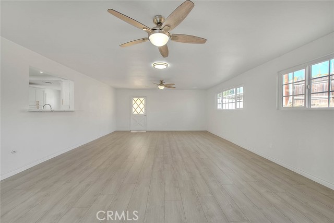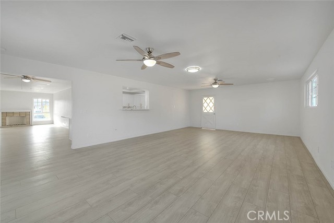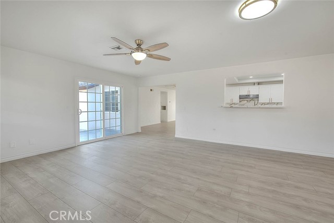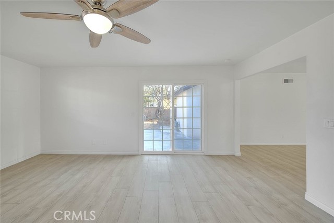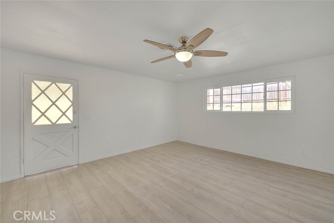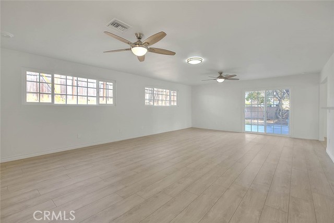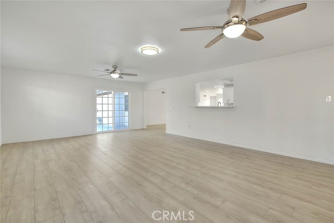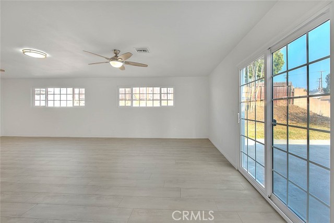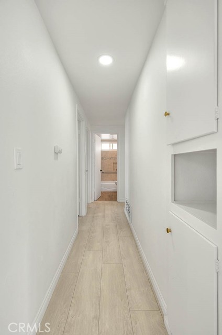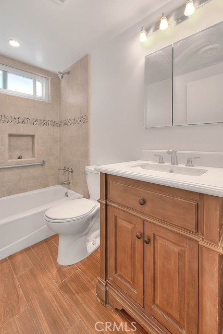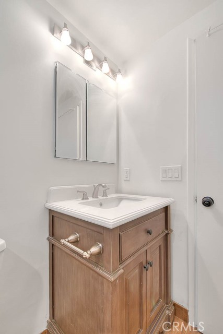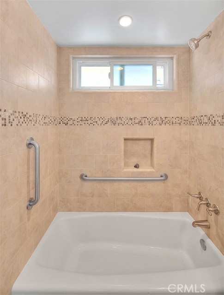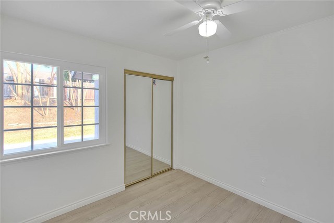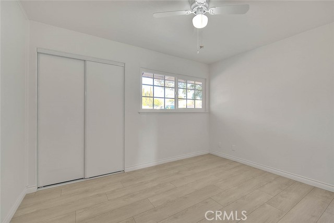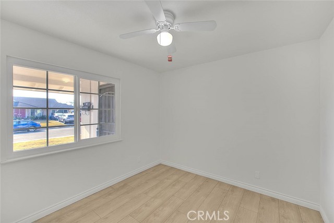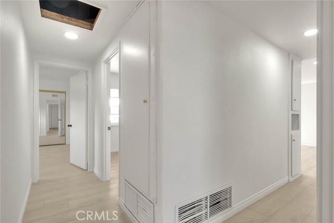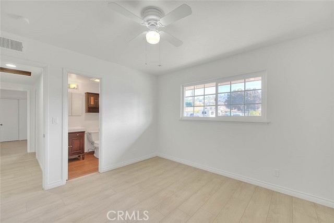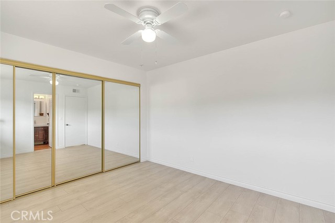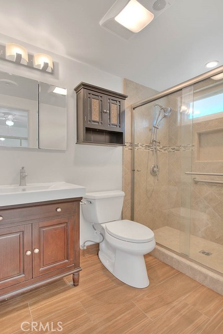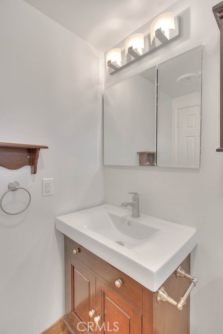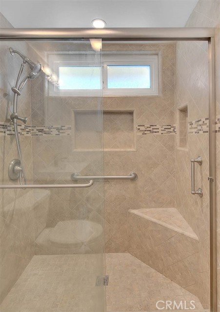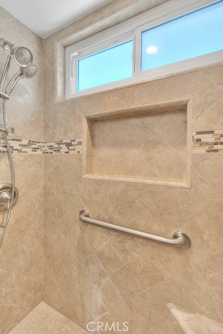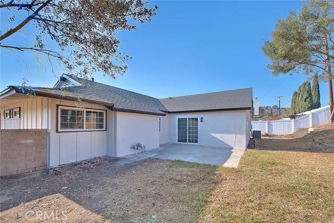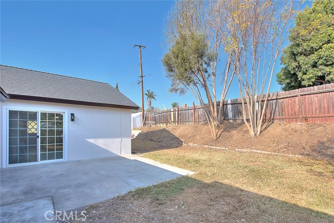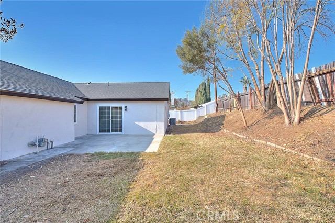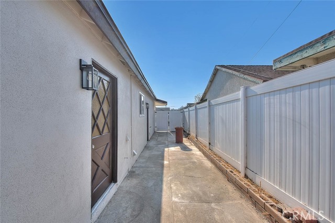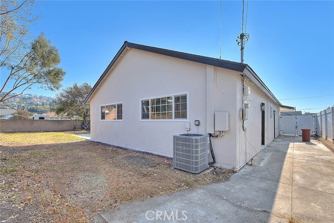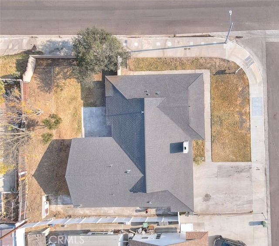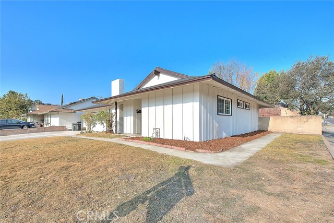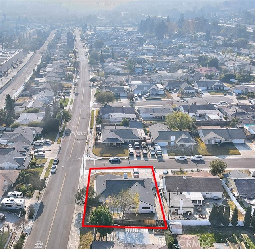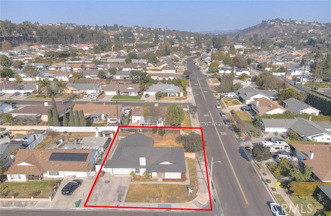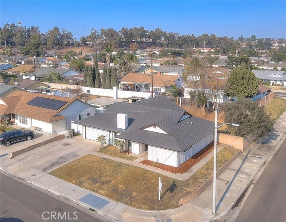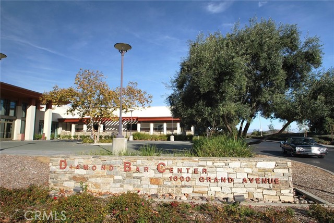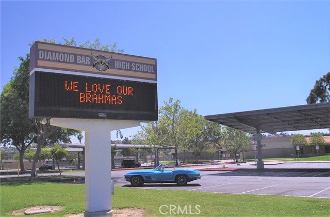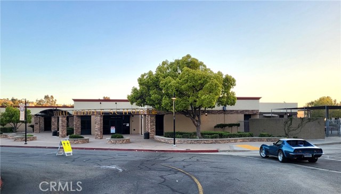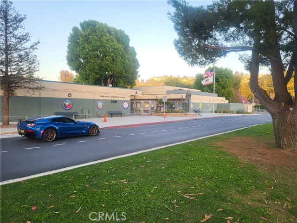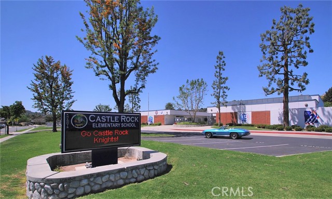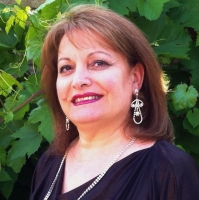21339 Hipass Drive, Diamond Bar, CA 91765
Contact Silva Babaian
Schedule A Showing
Request more information
- MLS#: TR25014410 ( Single Family Residence )
- Street Address: 21339 Hipass Drive
- Viewed: 1
- Price: $1,125,000
- Price sqft: $593
- Waterfront: Yes
- Wateraccess: Yes
- Year Built: 1962
- Bldg sqft: 1898
- Bedrooms: 4
- Total Baths: 2
- Full Baths: 2
- Garage / Parking Spaces: 2
- Days On Market: 16
- Additional Information
- County: LOS ANGELES
- City: Diamond Bar
- Zipcode: 91765
- District: Walnut Valley Unified
- Elementary School: EVERGR
- Middle School: CHAPAR
- High School: DIABAR
- Provided by: Coldwell Banker Tri-Counties R
- Contact: Ty Courtney Ty Courtney

- DMCA Notice
-
DescriptionWelcome to this stunning one story 4 bedroom 2 bath home on a quiet corner lot and cul de sac location in the Walnut Valley Unified School District! Considered one of the best districts in the state! Walk to Diamond Bar High or Evergreen or Castle Rock Elementary schools. The home has been thoroughly remodeled with new flooring, paint, kitchen, bathrooms, textured ceilings, dual pane windows, & heating and air conditioning to name a few! Simply move in and enjoy! The floor plan is splendid with a spacious 600 sf. permitted family room. The original family room is open to the kitchen and will make a great dining area. A formal living room is near the entry and boasts a wood burning fireplace. There is level flooring (no recessed or step up transitions) throughout the home. The kitchen is graced with quartz countertops on new shaker style white cabinets. Gold accents adorn the quartz which highlights the gold tone oversized sink. Pendant lighting, recessed LED lighting, and an open view to the dining and family rooms. Adjacent to the kitchen is an indoor laundry room with direct access to the 2 car garage. Bathrooms are remodeled with tile shower stalls and granite countertops over newer cabinetry. All bedrooms feature LED recessed lighting. The back yard is private with no neighbors looking into your yard. The gentle slope in back yard can be eliminated with a retainer wall to increase the level lawn area. The roof is 11 years old and a new 200 amp main electric panel was installed in 2016, both with permits. The new main electric panel will make it easy to install an electric car charger if desired. Walk to the Super H Mart shopping center and a myriad of restaurants and shops. Easy access to the 57 and 60 freeways. Diamond Bar is "Country Living" as the city motto says!
Property Location and Similar Properties
Features
Appliances
- Disposal
- Gas Range
- Microwave
- Vented Exhaust Fan
- Water Heater Central
Architectural Style
- Traditional
Assessments
- Special Assessments
Association Fee
- 0.00
Commoninterest
- None
Common Walls
- No Common Walls
Construction Materials
- Drywall Walls
- Frame
- Stucco
Cooling
- Central Air
Country
- US
Direction Faces
- West
Door Features
- Sliding Doors
Eating Area
- Dining Room
Electric
- Standard
Elementary School
- EVERGR
Elementaryschool
- Evergreen
Fireplace Features
- Living Room
- Gas
- Wood Burning
Flooring
- Laminate
- Vinyl
Foundation Details
- Slab
Garage Spaces
- 2.00
Heating
- Central
- Forced Air
- Natural Gas
High School
- DIABAR
Highschool
- Diamond Bar
Interior Features
- Recessed Lighting
Laundry Features
- Gas Dryer Hookup
- Individual Room
- Washer Hookup
Levels
- One
Living Area Source
- Assessor
Lockboxtype
- Supra
Lockboxversion
- Supra
Lot Features
- Back Yard
- Corner Lot
- Corners Marked
- Cul-De-Sac
- Front Yard
- Landscaped
- Lawn
- Level with Street
- Rectangular Lot
- Yard
Middle School
- CHAPAR2
Middleorjuniorschool
- Chaparral
Parcel Number
- 8285016023
Parking Features
- Direct Garage Access
- Driveway
- Concrete
- Driveway Level
- Garage Faces Front
- Garage - Two Door
- Garage Door Opener
Patio And Porch Features
- Concrete
- Slab
Pool Features
- None
Postalcodeplus4
- 3536
Property Type
- Single Family Residence
Property Condition
- Additions/Alterations
- Turnkey
- Updated/Remodeled
Road Frontage Type
- City Street
Road Surface Type
- Paved
School District
- Walnut Valley Unified
Sewer
- Public Sewer
- Sewer Paid
Spa Features
- None
Utilities
- Cable Connected
- Electricity Connected
- Natural Gas Connected
- Phone Connected
- Sewer Connected
- Water Connected
View
- None
Water Source
- Public
Window Features
- Double Pane Windows
Year Built
- 1962
Year Built Source
- Assessor
Zoning
- LCR171/2

