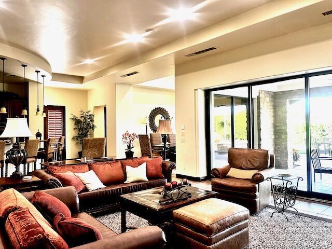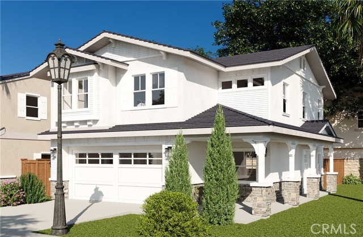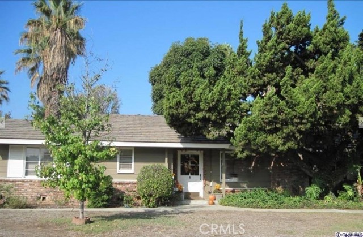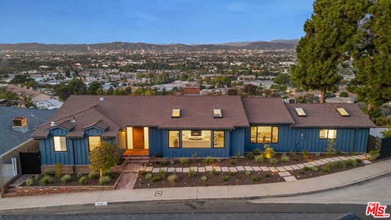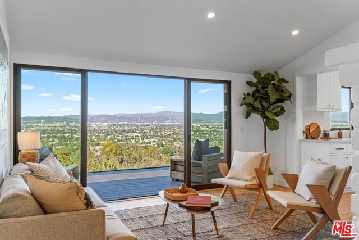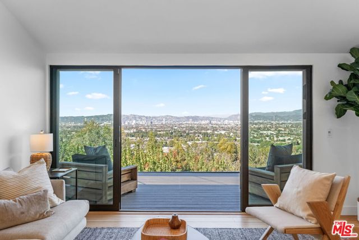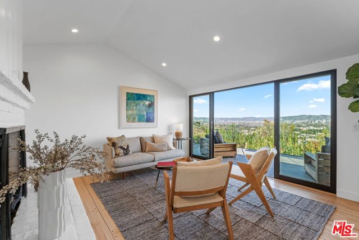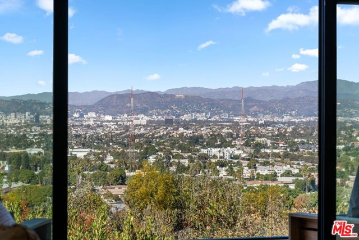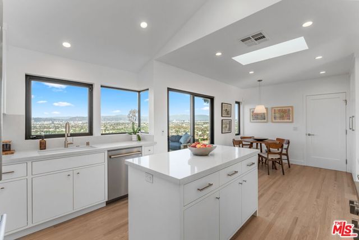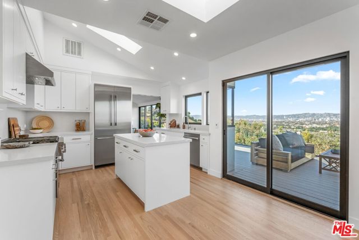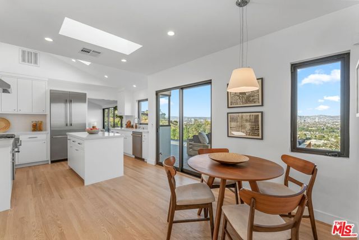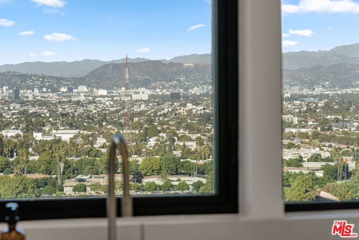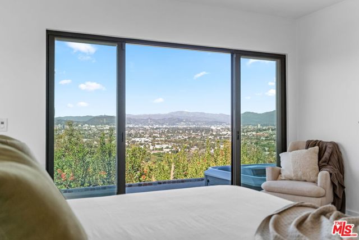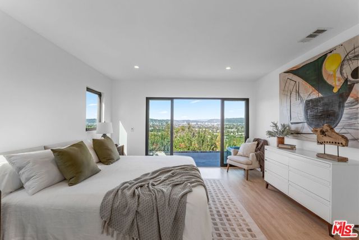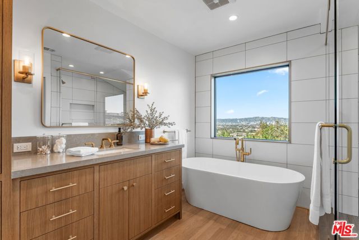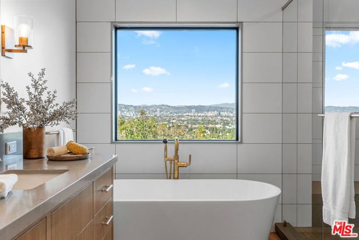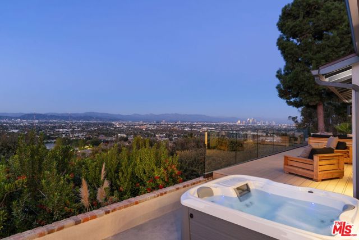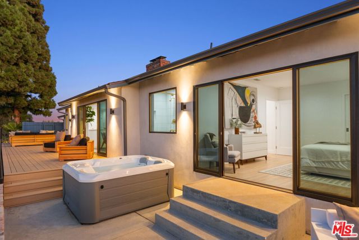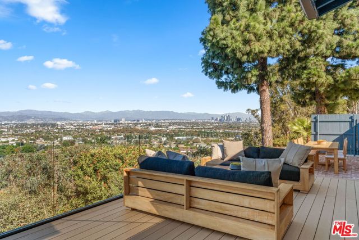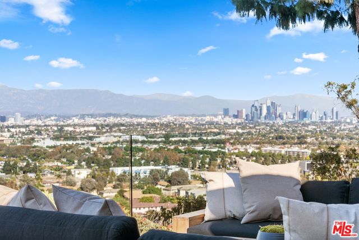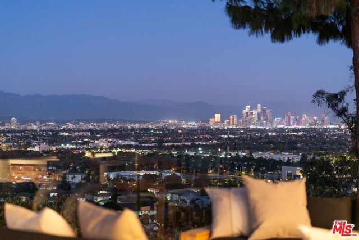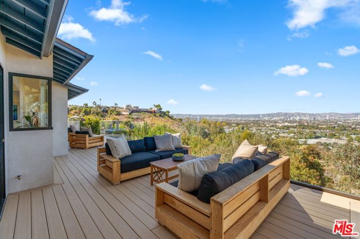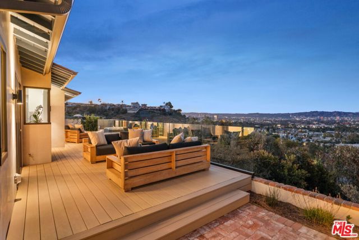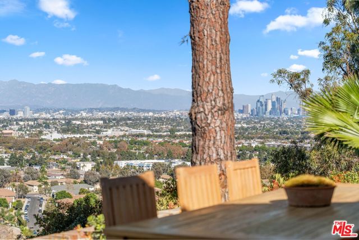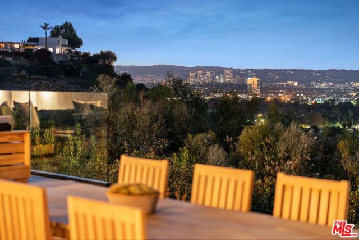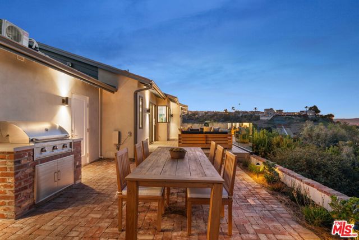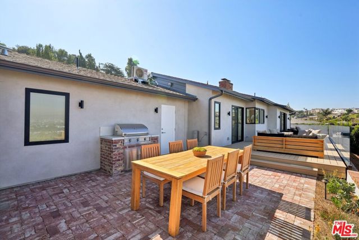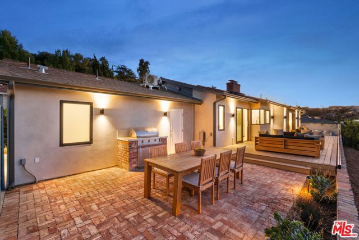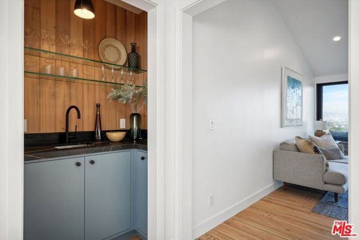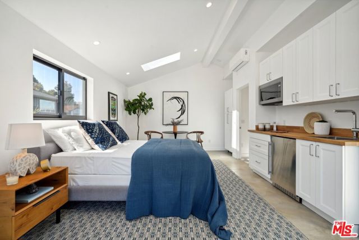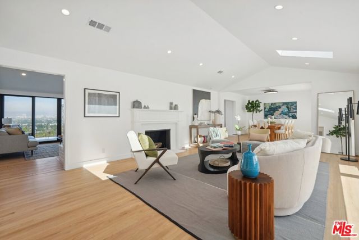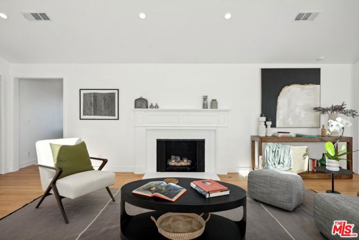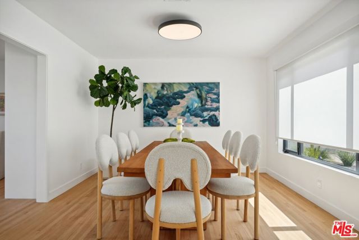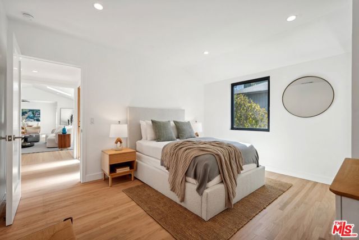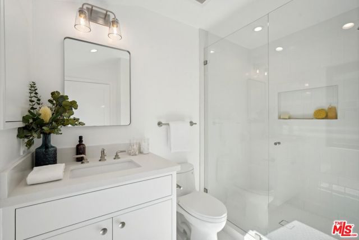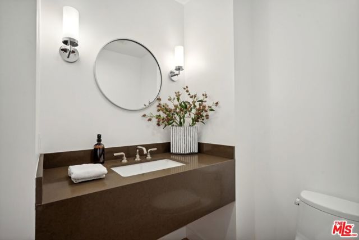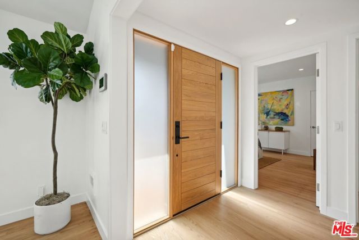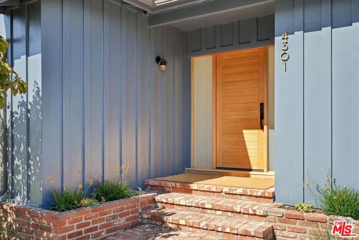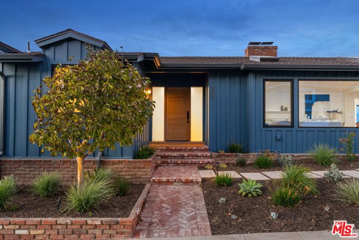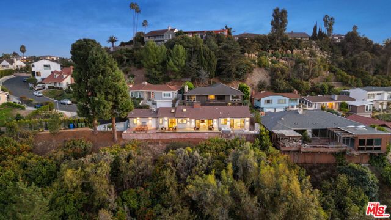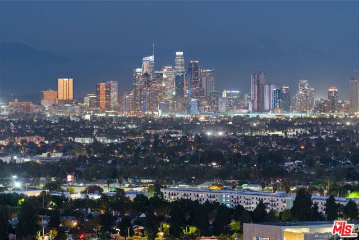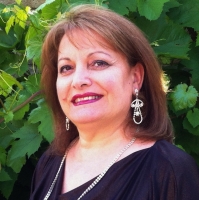4301 Don Arellanes Drive, Los Angeles, CA 90008
Contact Silva Babaian
Schedule A Showing
Request more information
- MLS#: 25486331 ( Single Family Residence )
- Street Address: 4301 Don Arellanes Drive
- Viewed: 4
- Price: $2,925,000
- Price sqft: $1,211
- Waterfront: No
- Year Built: 1954
- Bldg sqft: 2415
- Bedrooms: 3
- Total Baths: 4
- Full Baths: 3
- 1/2 Baths: 1
- Garage / Parking Spaces: 2
- Days On Market: 36
- Additional Information
- County: LOS ANGELES
- City: Los Angeles
- Zipcode: 90008
- Provided by: Carolwood Estates
- Contact: Mitch Mitch

- DMCA Notice
-
DescriptionBreathtaking Views & Timeless Elegance in Baldwin Hills Estates. Step into a world of unparalleled beauty and sophistication in this extensively renovated Mid Century Ranch perched in Baldwin Hills Estates. Unobstructed panoramic views stretch from Century City to Downtown LA, showcasing the Hollywood Sign, Griffith Observatory, and beyond a sight that no photo can truly capture. Spanning 2,415 sqft, this 3 bedroom, 4 bath residence is designed to embrace its breathtaking surroundings. Expansive Fleetwood doors and windows flood the home with natural light while framing the glittering cityscape like a living work of art. Vaulted ceilings, custom cabinetry, and rich hardwood floors add warmth and elegance, while the chef's kitchen, complete with premium Thermador appliances, blends form and function seamlessly. The spacious living room features a striking white brick fireplace and a discreet wet bar, ideal for entertaining. A seamless flow leads to both a formal dining area and a casual breakfast nook, offering versatile dining options. The primary suite is a light filled retreat, featuring a spa like en suite bath, direct deck access, and a private hot tub a perfect sanctuary to unwind beneath the skyline. The wraparound deck and reclaimed brick patio blur the line between indoor and outdoor living, providing the ultimate space to enjoy morning coffee or evening cocktails against a dazzling city backdrop. Adding flexibility, the attached ADU with a kitchenette offers endless possibilitiesguest quarters, a creative studio, or a private retreat. Nestled just minutes from Culver City, Beverly Hills, and LA's finest dining, shopping, and entertainment, this exceptional home offers the perfect blend of tranquility and accessibility. Don't miss this rare opportunity to own a front row seat to LA's most iconic views. Schedule your private showing today!
Property Location and Similar Properties
Features
Appliances
- Barbecue
- Refrigerator
- Vented Exhaust Fan
- Gas Range
- Range Hood
- Built-In
Architectural Style
- Mid Century Modern
Common Walls
- No Common Walls
Cooling
- Central Air
Country
- US
Direction Faces
- North
Fencing
- Privacy
Fireplace Features
- Den
- Living Room
Flooring
- Wood
Heating
- Central
Laundry Features
- Individual Room
Levels
- One
Living Area Source
- Plans
Lot Features
- Bluff
Parcel Number
- 5031008007
Parking Features
- Auto Driveway Gate
- Private
- Driveway
- Concrete
- Gated
Patio And Porch Features
- Concrete
- Deck
- Patio Open
Pool Features
- None
Postalcodeplus4
- 4204
Property Type
- Single Family Residence
Property Condition
- Updated/Remodeled
Security Features
- Automatic Gate
- Carbon Monoxide Detector(s)
- Fire and Smoke Detection System
- Card/Code Access
- Gated Community
Spa Features
- Above Ground
View
- City Lights
- Panoramic
- Mountain(s)
- Hills
Year Built
- 1954
Zoning
- LAR1

