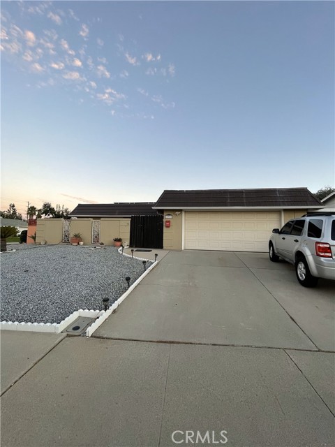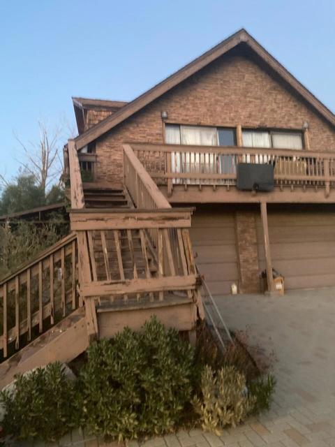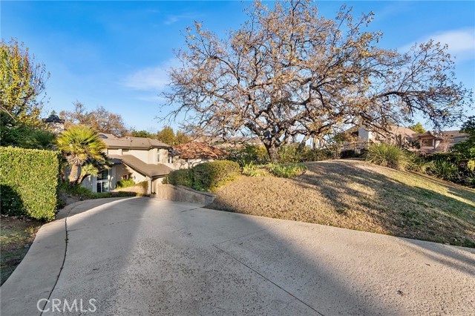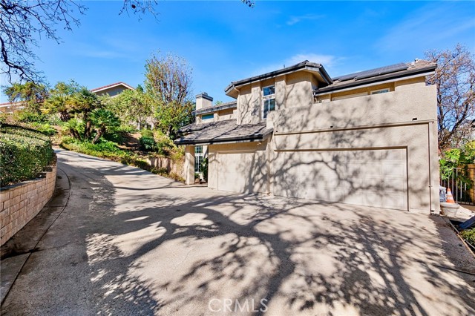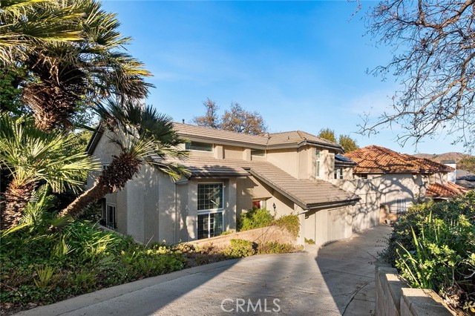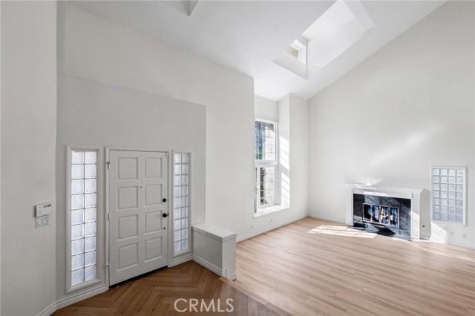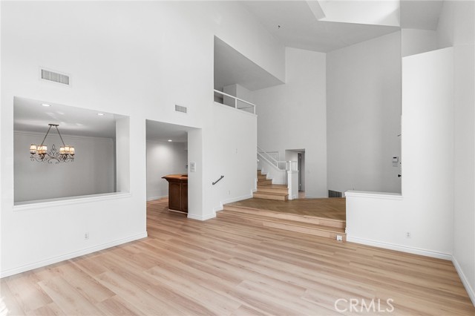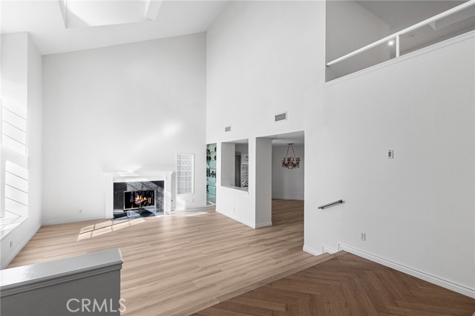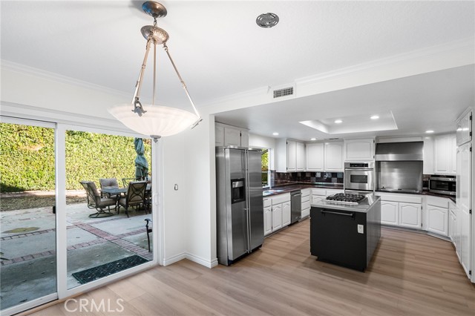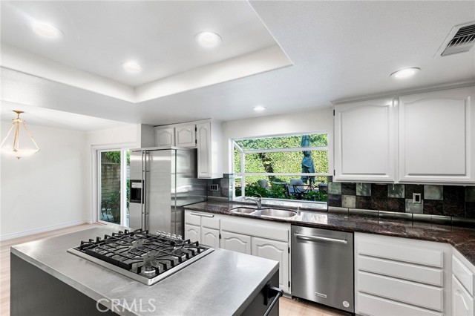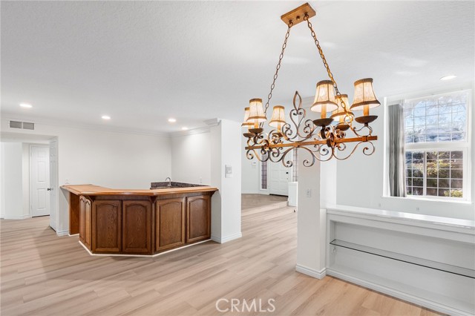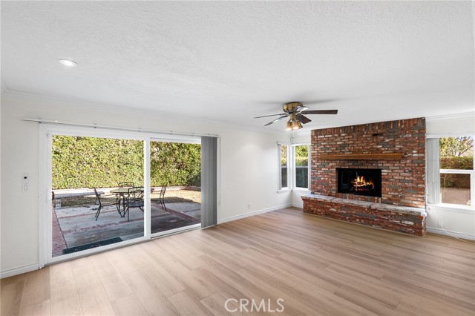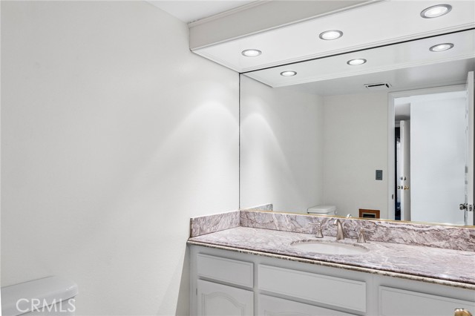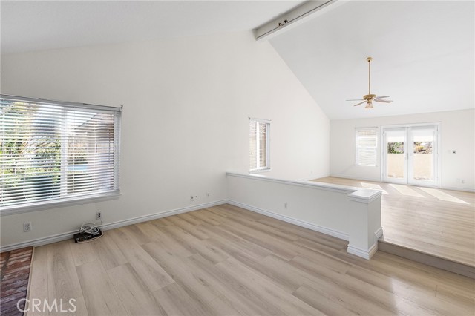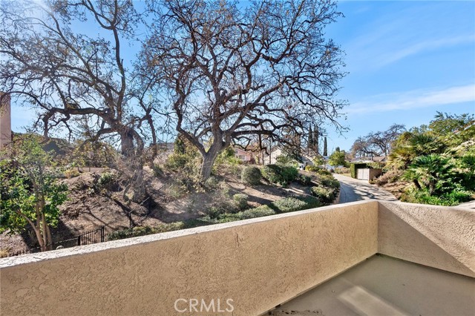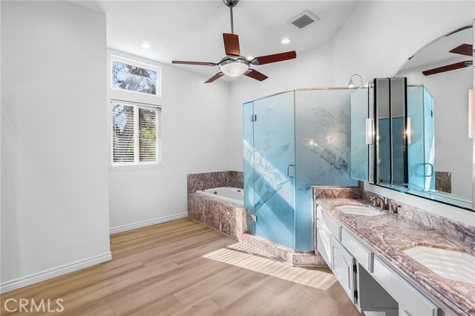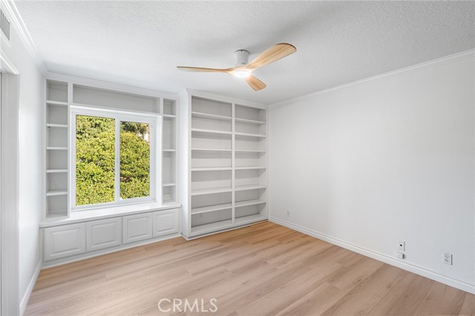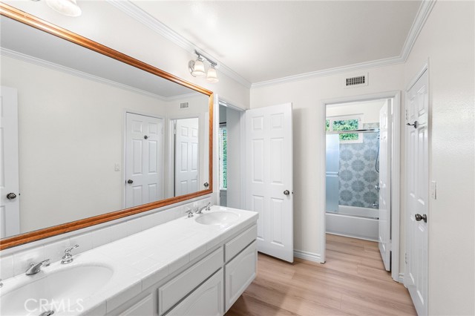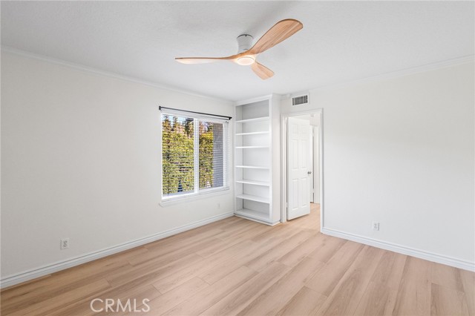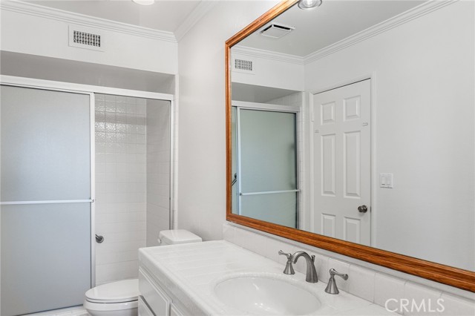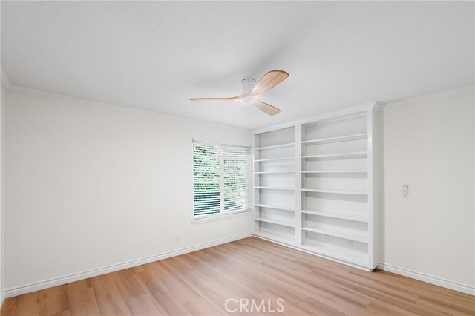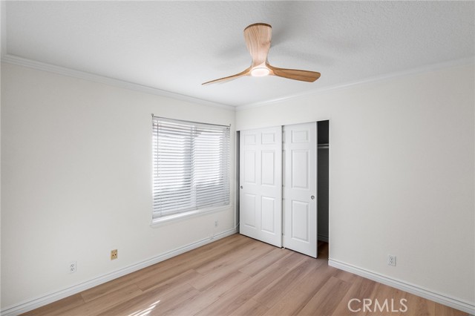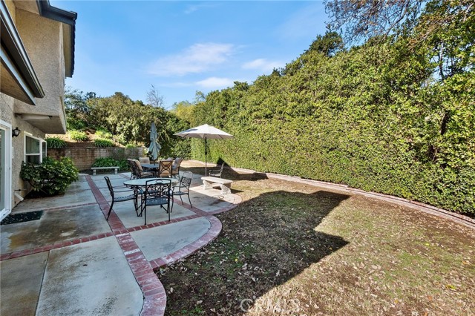29185 Quail Run Drive, Agoura Hills, CA 91301
Contact Silva Babaian
Schedule A Showing
Request more information
- MLS#: SR25014328 ( Rental )
- Street Address: 29185 Quail Run Drive
- Viewed: 4
- Price: $7,000
- Price sqft: $2
- Waterfront: No
- Year Built: 1985
- Bldg sqft: 3702
- Bedrooms: 5
- Total Baths: 4
- Full Baths: 4
- Garage / Parking Spaces: 3
- Days On Market: 35
- Additional Information
- County: LOS ANGELES
- City: Agoura Hills
- Zipcode: 91301
- District: Las Virgenes
- Elementary School: WILLOW
- Middle School: LINDER
- High School: AGOURA
- Provided by: RE/MAX One
- Contact: David David

- DMCA Notice
-
DescriptionMove in ready 5 bedroom 3.5 bath freshly painted interior with all new flooring throughout. Triple car attached direct access garage. This outstanding home is built on a very private location that backs to Hillrise Park open space and also has a magnificent oak tree in front yard. This home has all dual paned windows and a solar system on roof for energy efficiency. Upon entering there is a grand step down living room with very high ceilings and a fireplace. The spacious family room also has a fireplace and the formal dining room has a separate granite wet bar area that is great for entertaining guests. A modern kitchen includes a center island, bay window, eat in breakfast area, stone countertops, double sink, bbq grill, hood, range, double oven, dishwasher, and refrigerator. Downstairs guest bath and separate laundry room with washer/dryer and sink. Also downstairs is a bedroom with it's own full walk in shower bath. Upstairs there are four additional bedrooms including the expansive primary bedroom with two balconies (both front and backyard), fireplace, a wardrobe and large walk in closet, double sink bath, marble countertops, soaking tub, and step in shower. Two of the three additional upstairs bedrooms share a full double sink bath with tub/shower between the bedrooms. One of these bedrooms has a built in desk, cabinets, and shelves perfect for a office. At the top of the staircase is a large open loft area that can also be used as a study. Truly a very special home! Award winning Las Virgenes Schools. Just down the street from shopping, dining, parks, and great outdoor recreation.
Property Location and Similar Properties
Features
Property Type
- Rental


