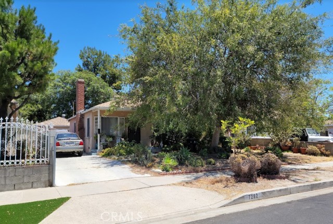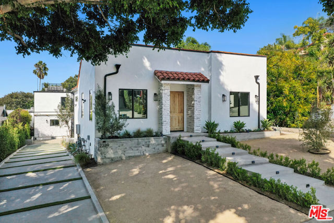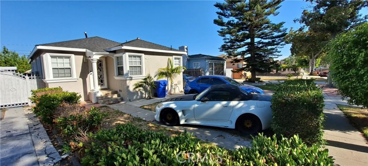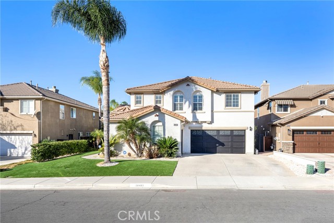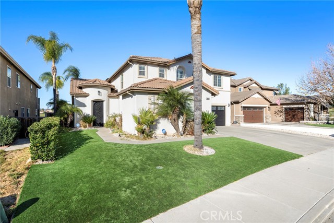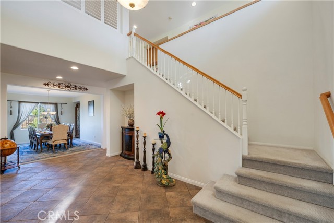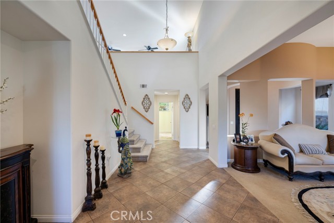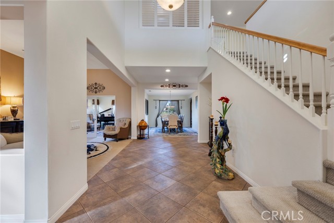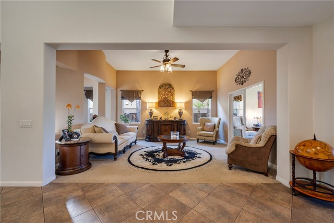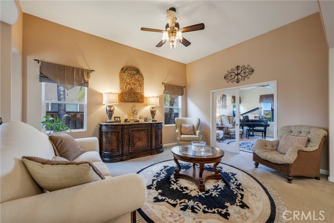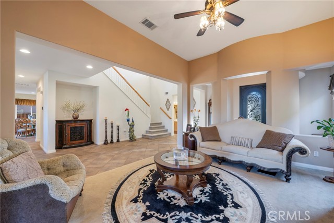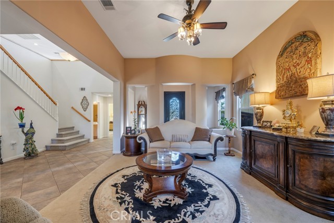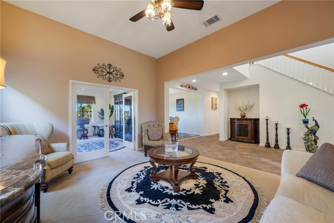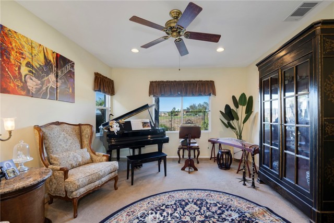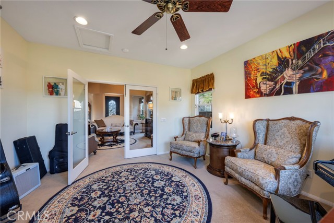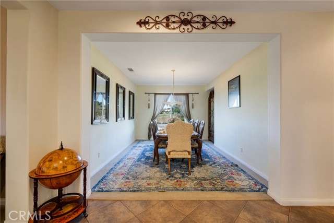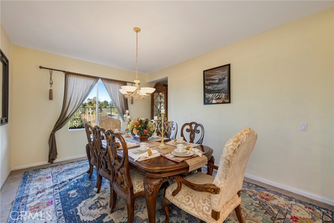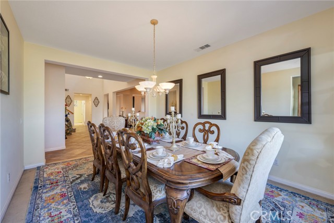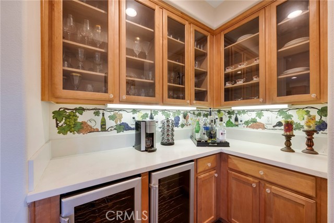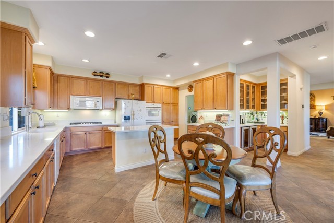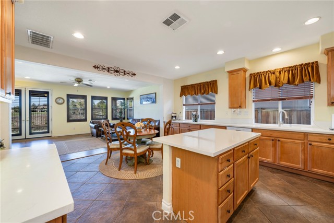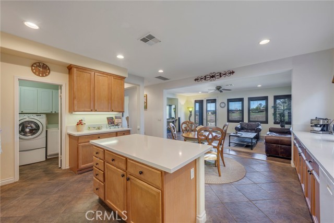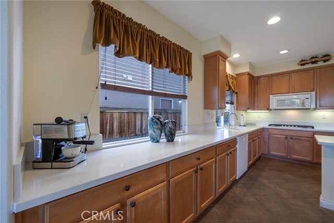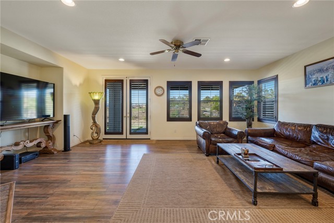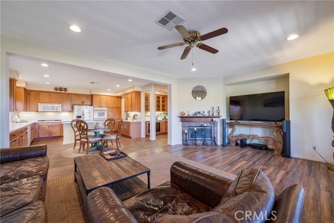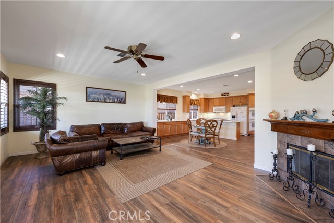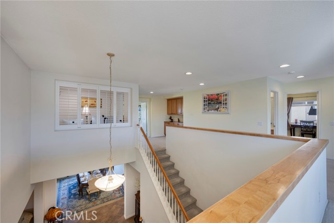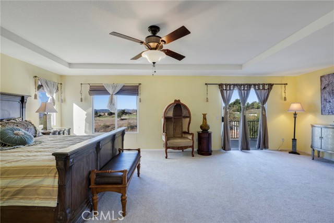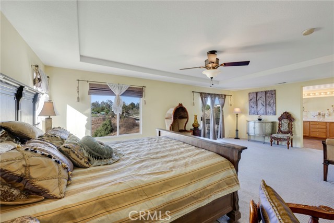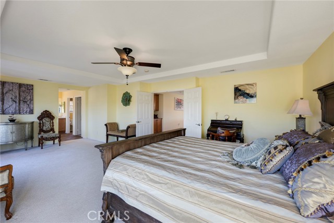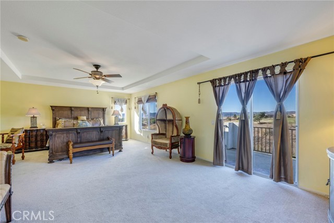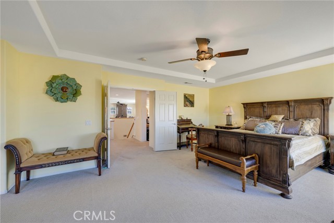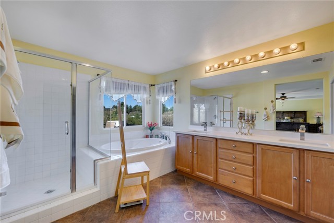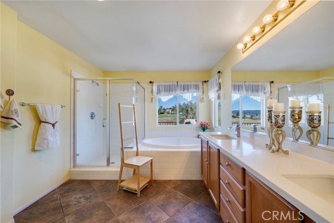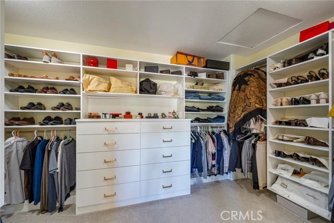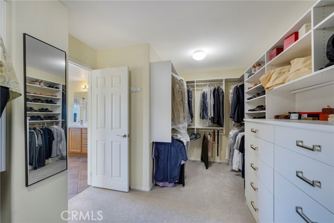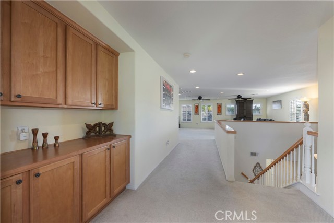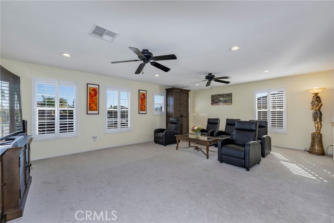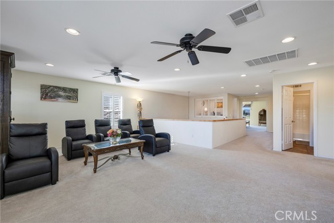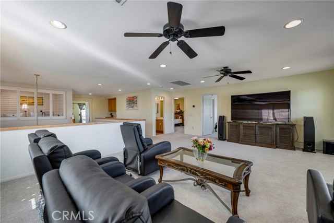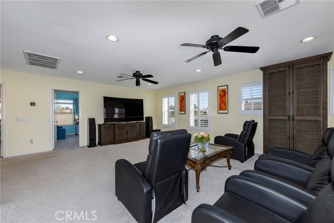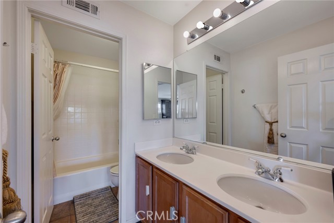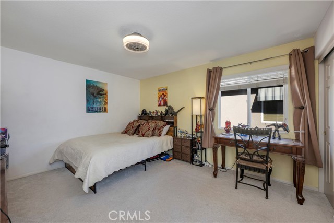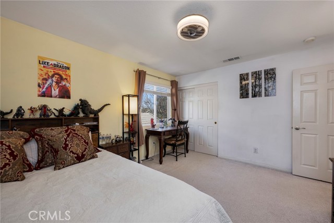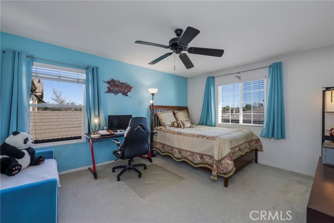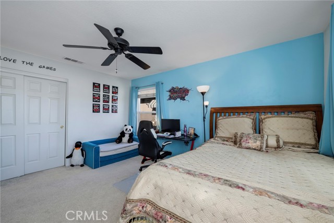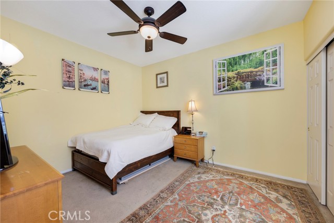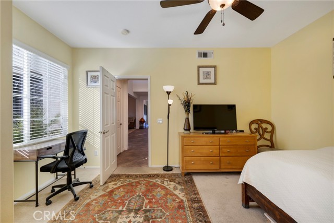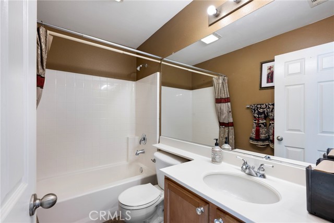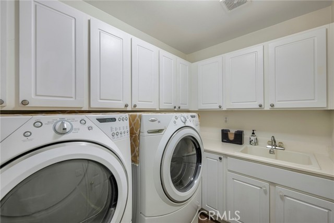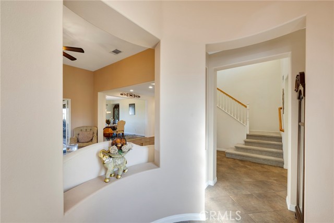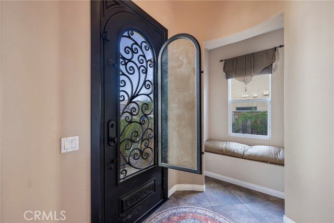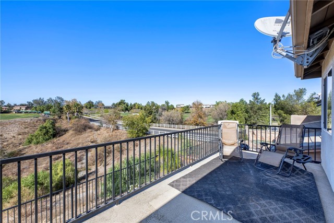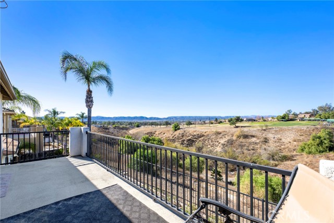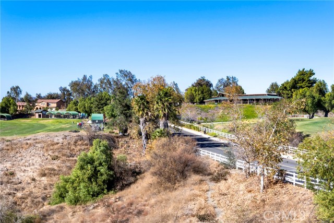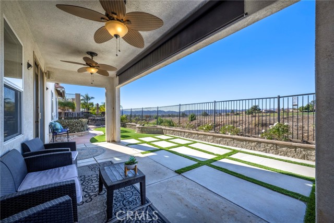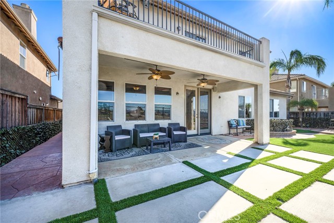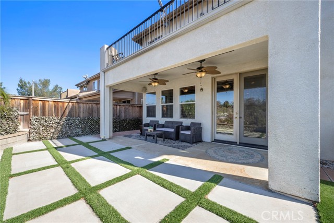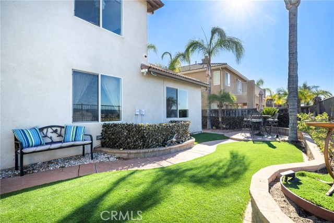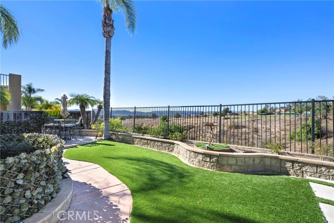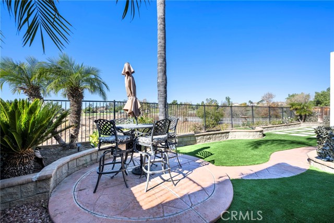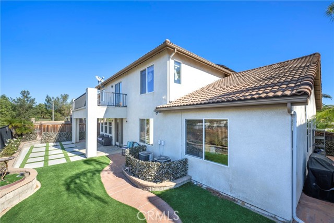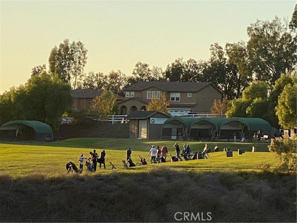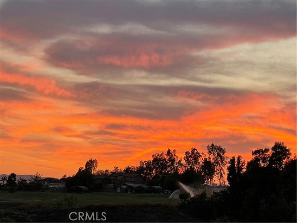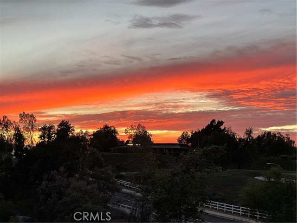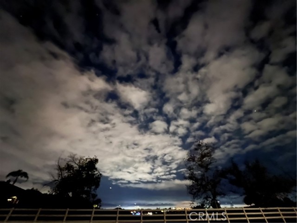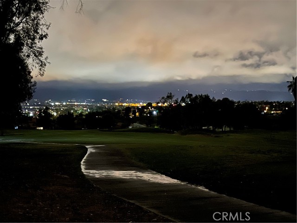38493 Falkirk Drive, Murrieta, CA 92563
Contact Silva Babaian
Schedule A Showing
Request more information
- MLS#: SW25009498 ( Single Family Residence )
- Street Address: 38493 Falkirk Drive
- Viewed: 1
- Price: $855,000
- Price sqft: $219
- Waterfront: Yes
- Wateraccess: Yes
- Year Built: 2003
- Bldg sqft: 3909
- Bedrooms: 4
- Total Baths: 3
- Full Baths: 3
- Garage / Parking Spaces: 5
- Days On Market: 9
- Additional Information
- County: RIVERSIDE
- City: Murrieta
- Zipcode: 92563
- District: Murrieta
- Elementary School: MONVIS
- Middle School: MCELHI
- High School: VISMUR
- Provided by: Tom Koel, Broker
- Contact: Tom Tom

- DMCA Notice
-
DescriptionLive at the top of the hill with views forever! See the pictures! This home gets the amazing sunsets and the cool evening breezes. Rare model: residence three b with optional library/office/music room/you name it!! Wide open layout so you can use all 3,900 square feet! Take the 3d tour. Inside a spacious perfect master bedroom with that fantastic view, complete with an elegant master closet build out. The bedrooms are big, and did you see the loft?!! Think about what youll do with the downstairs office/nursery/musicroom as well as the livingroom, formal dining room! This home has it all!! Beautiful and functional upgrades include professionally tailored turf front and back with concrete accents so enjoy your backyard oasis without the water bill and without the hassle. Newer kitchen and master bath counters. Wood shutters through much of the home. Newer carpet upstairs. Custom front door with added security and matching side gate. Designer high end garage door. Use your phone app! No hoa, by the way. Solar lease, so you are saving big on electricity! Finally, just about all the homes in this neighborhood are due for a new main waterline. If done right, it is going to be expensive. Except this home installed a new main water line just four months ago by a top of the line contractor. Wide open, beautiful, clean, and perfectly accommodating on the inside. Views like a mountain resort home. Low maintenance and priced right! Come get it!
Property Location and Similar Properties
Features
Accessibility Features
- Doors - Swing In
Appliances
- Built-In Range
- Dishwasher
- Double Oven
- Disposal
- Gas Oven
- Gas Range
- Microwave
- Refrigerator
- Water Heater
Assessments
- Special Assessments
Association Fee
- 0.00
Builder Model
- 3B
Commoninterest
- None
Common Walls
- No Common Walls
Construction Materials
- Drywall Walls
- Frame
- Stucco
Cooling
- Central Air
Country
- US
Direction Faces
- East
Door Features
- French Doors
- Panel Doors
Eating Area
- Breakfast Counter / Bar
- Dining Room
- In Kitchen
Electric
- Photovoltaics Third-Party Owned
- Standard
Elementary School
- MONVIS
Elementaryschool
- Monte Vista
Fencing
- Good Condition
- Wood
- Wrought Iron
Fireplace Features
- Family Room
- Gas
- Gas Starter
Flooring
- Carpet
- Laminate
- Tile
Foundation Details
- Slab
- Tie Down
Garage Spaces
- 3.00
Green Energy Generation
- Solar
Heating
- Central
High School
- VISMUR
Highschool
- Vista Murrieta
Interior Features
- Balcony
- Bar
- Cathedral Ceiling(s)
- Ceiling Fan(s)
- High Ceilings
- Open Floorplan
- Quartz Counters
- Recessed Lighting
- Two Story Ceilings
- Wired for Data
Laundry Features
- Dryer Included
- Electric Dryer Hookup
- Individual Room
- Inside
- Washer Hookup
- Washer Included
Levels
- Two
Lockboxtype
- None
Lot Dimensions Source
- Estimated
Lot Features
- Back Yard
- Close to Clubhouse
- Front Yard
- Gentle Sloping
- Sprinklers Drip System
- Sprinklers In Front
- Sprinklers In Rear
- Sprinklers Timer
- Up Slope from Street
Middle School
- MCELHI
Middleorjuniorschool
- McElhinney
Other Structures
- Second Garage Attached
Parcel Number
- 908430002
Parking Features
- Direct Garage Access
- Driveway
- Concrete
- Driveway Up Slope From Street
- Garage
- Garage Faces Front
- Garage Faces Side
- Garage - Single Door
- Garage Door Opener
- Golf Cart Garage
- Private
Patio And Porch Features
- Patio
Pool Features
- None
Postalcodeplus4
- 5835
Property Type
- Single Family Residence
Property Condition
- Updated/Remodeled
Road Frontage Type
- City Street
Road Surface Type
- Paved
Roof
- Spanish Tile
School District
- Murrieta
Security Features
- Wired for Alarm System
Sewer
- Sewer Paid
Spa Features
- None
Uncovered Spaces
- 2.00
Utilities
- Cable Available
- Electricity Connected
- Natural Gas Connected
- Phone Available
- See Remarks
- Sewer Connected
- Water Connected
View
- City Lights
- Golf Course
- Neighborhood
- Panoramic
Virtual Tour Url
- https://my.matterport.com/show/?m=JyjWPV7iXaX&mls=1
Water Source
- Public
Window Features
- Blinds
- Double Pane Windows
- Drapes
- Screens
- Shutters
Year Built
- 2003
Year Built Source
- Assessor

