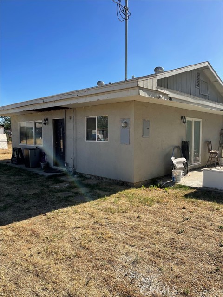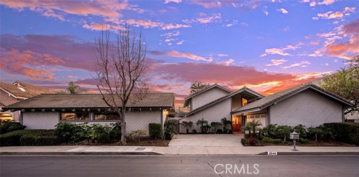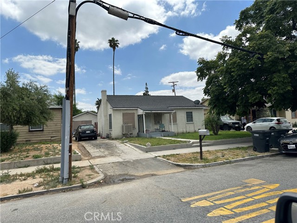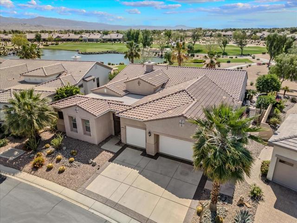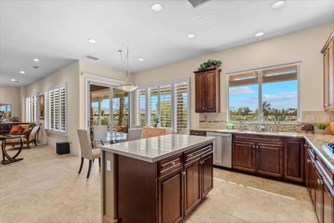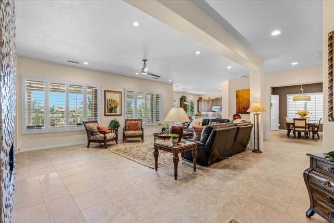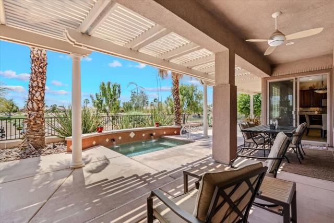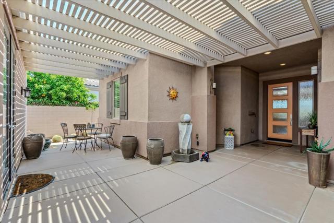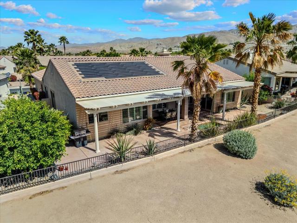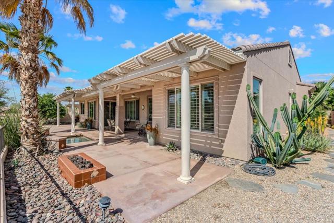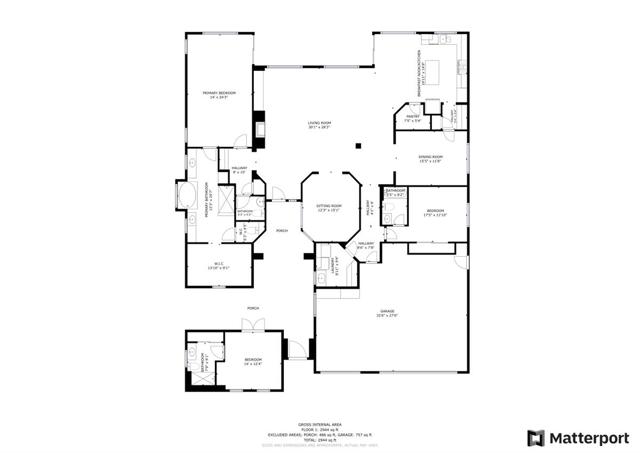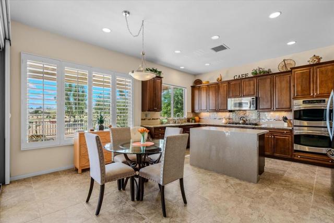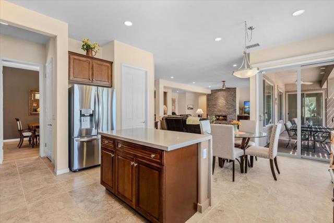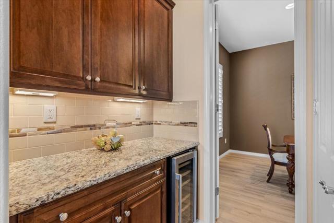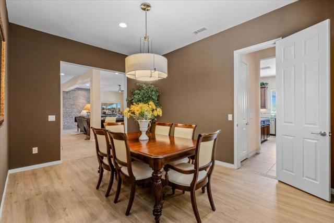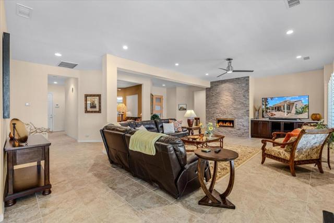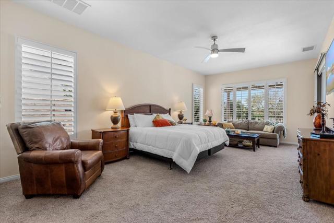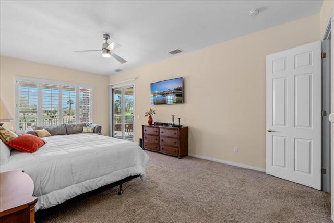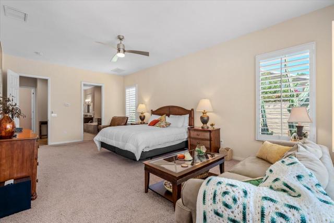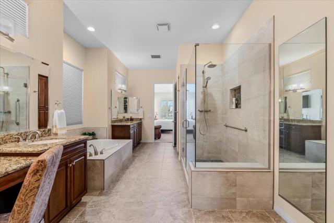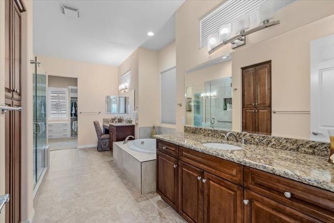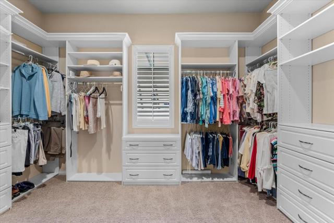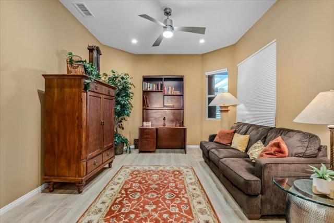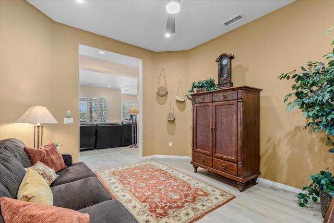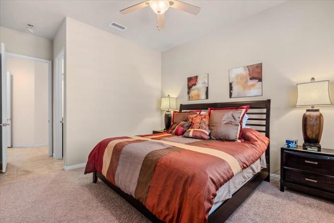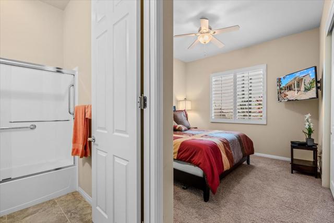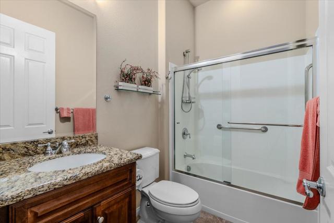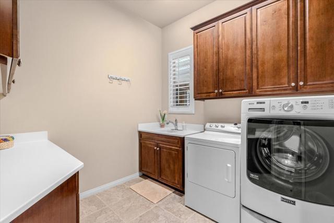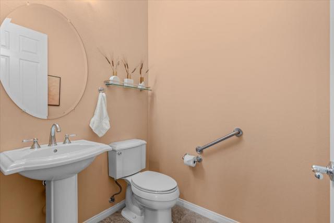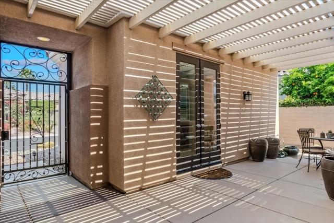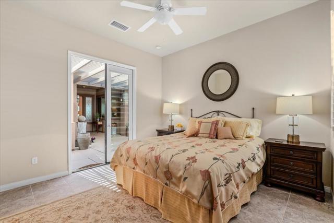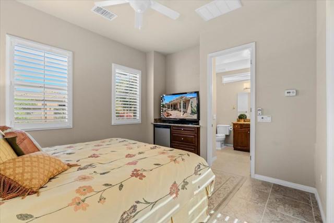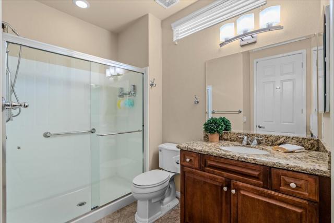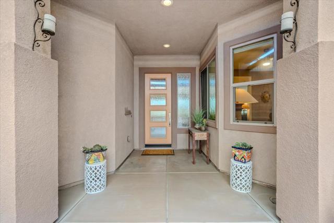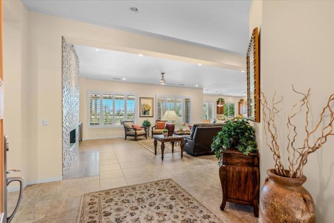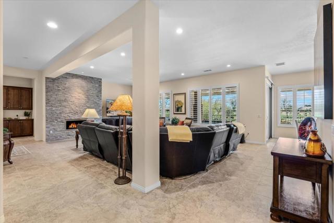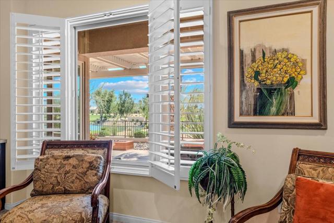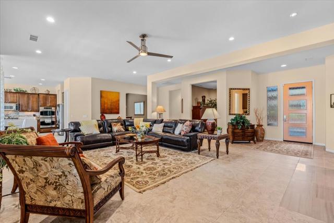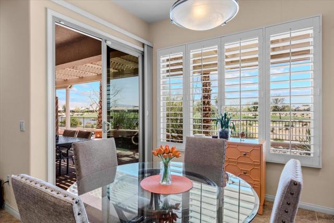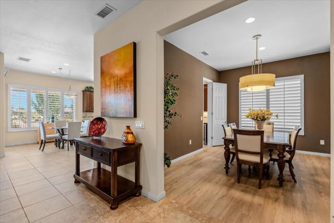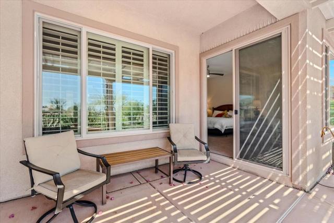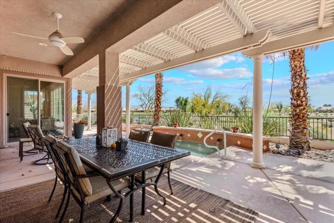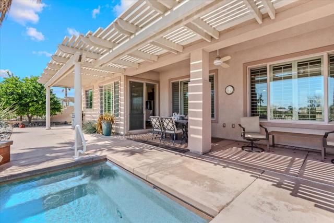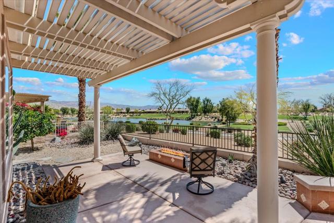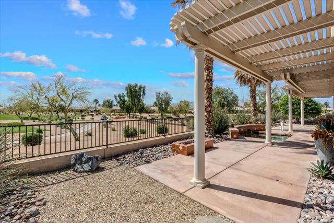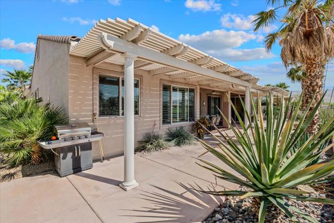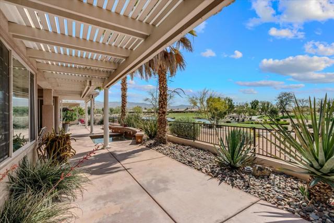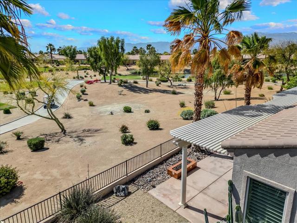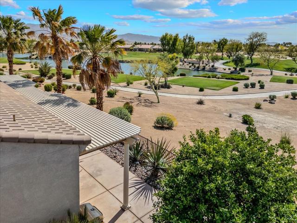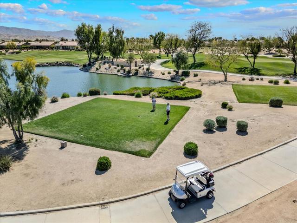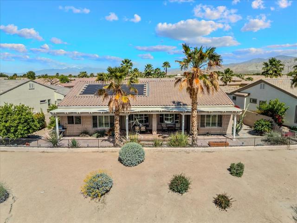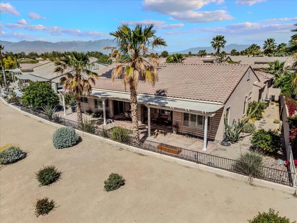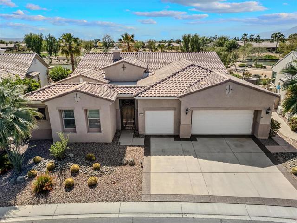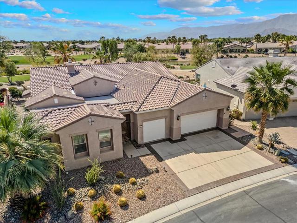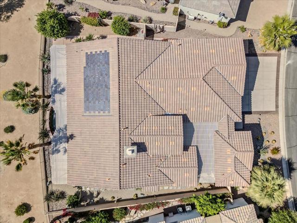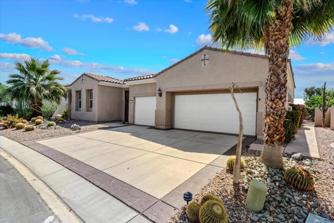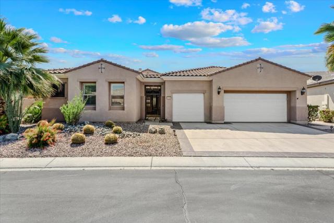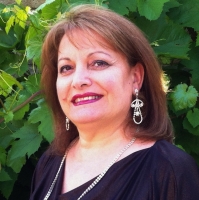81183 Avenida Neblina, Indio, CA 92203
Contact Silva Babaian
Schedule A Showing
Request more information
Adult Community
- MLS#: 219123204DA ( Single Family Residence )
- Street Address: 81183 Avenida Neblina
- Viewed: 4
- Price: $850,000
- Price sqft: $287
- Waterfront: No
- Year Built: 2009
- Bldg sqft: 2966
- Bedrooms: 3
- Total Baths: 3
- Full Baths: 2
- 1/2 Baths: 1
- Garage / Parking Spaces: 5
- Days On Market: 132
- Additional Information
- County: RIVERSIDE
- City: Indio
- Zipcode: 92203
- Subdivision: Sun City Shadow Hills (30921)
- Provided by: Windermere Real Estate
- Contact: Selina Selina

- DMCA Notice
-
DescriptionPresenting the highly desirable 'La Paz' model. A stunning home that offers desert living at its finest in a premier 55+ community. With beautiful panoramic views including water features, golf tee boxes, and the mountains, this south facing backyard is an entertainer's delight. You can take a dip in the spool, hang out by the firepit, or unwind under the alumawood patio and take it all in. Step inside and experience comfort and elegance. The spacious living area is bathed in natural light, offering captivating views and a charming fireplace for cozy evenings. The kitchen is a chef's dream, featuring sleek granite countertops, stainless steel appliances (including a new refrigerator), and quality rich colored cabinets. The thoughtfully designed split floor plan ensures privacy, with a generously sized primary suite on one side and a comfortable guest bedroom on the other. An additional versatile room, currently used as an office, and a detached casita complete with its own bathroom and kitchenette add extra flexibility and space. The oversized garage has custom flooring, its own cooling system, and built in storage. Best of all, this home comes equipped with PAID SOLAR and a whole home water filtration system for ultimate efficiency and comfort. Additional highlights include: 3 A/C units that have been recently serviced, butlers pantry with wine refrigerator, shutters throughout most of the home and some motorized window shades, laundry room with sink, and more!
Property Location and Similar Properties
Features
Appliances
- Gas Range
- Microwave
- Water Purifier
- Refrigerator
- Dishwasher
Association Amenities
- Controlled Access
- Lake or Pond
- Golf Course
- Gym/Ex Room
- Clubhouse
Association Fee
- 346.00
Association Fee Frequency
- Monthly
Carport Spaces
- 0.00
Country
- US
Exclusions
- some wall art are excluded. furnishings are available outside of escrow.
Fireplace Features
- Gas Starter
- Family Room
Flooring
- Carpet
- Tile
Garage Spaces
- 3.00
Heating
- Central
- Fireplace(s)
Interior Features
- High Ceilings
- Open Floorplan
Laundry Features
- Individual Room
Levels
- One
Living Area Source
- Assessor
Lot Features
- Sprinklers Drip System
- Planned Unit Development
Parcel Number
- 691700010
Parking Features
- Garage Door Opener
- Driveway
Patio And Porch Features
- Covered
Pool Features
- In Ground
- Community
- Private
Postalcodeplus4
- 7846
Property Type
- Single Family Residence
Roof
- Tile
Security Features
- 24 Hour Security
- Gated Community
Subdivision Name Other
- Sun City Shadow Hills (30921)
Uncovered Spaces
- 2.00
View
- Golf Course
- Water
- Panoramic
- Mountain(s)
Window Features
- Blinds
- Shutters
Year Built
- 2009
Year Built Source
- Assessor

